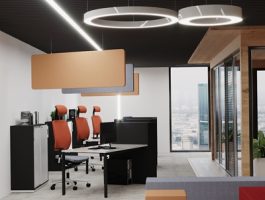
November 2017
Offices represent a peculiar place of work. In theory, all you need at work is a brightly lit room, office equipment, several desks and chairs. Unfortunately, in reality the situation is considerably more complex. Designing a workplace that would be welcoming and provided an effective environment is undoubtedly more difficult than designing a living room or kitchen. That is why, when architects must present the effects of their work to a client, they often turn to us.
The office visualisation that we offer is a graphical, three-dimensional representation of your office space. In this context, the notion of office space should not only be understood as traditional open space as it also includes conference rooms, front desks, offices and common rooms. Our office visualisations encompass the arrangement of furniture and equipment, interior design along with wall and floor colours, as well as the type and intensity of lighting – both natural and artificial – at different times of day and places within the office.
They also include such elements of your project as vent patterns, electric sockets, plants and even the outside view – all we need is a picture. It is worth remembering that an office visualisation created by our company can also be a slideshow composed of high-quality images or an animation that dynamically highlights the best aspects of your project.