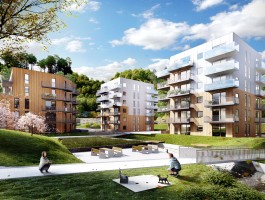
September 2015

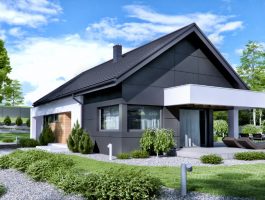
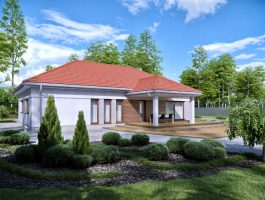
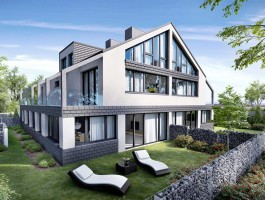
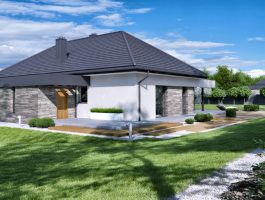
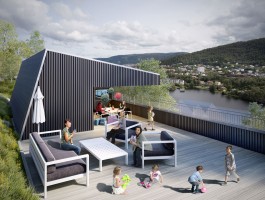
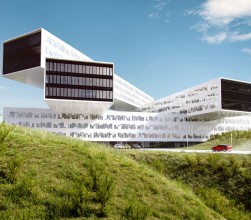
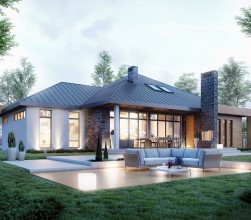
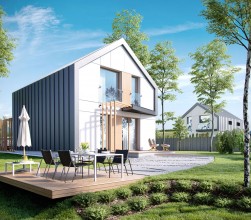
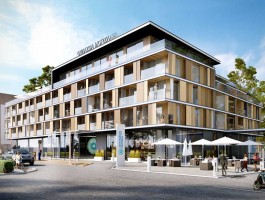
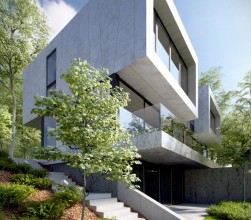
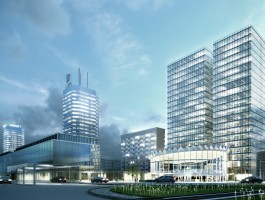
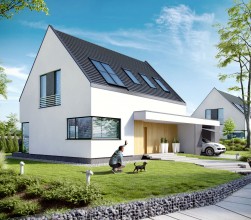
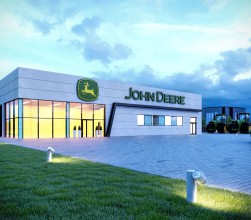
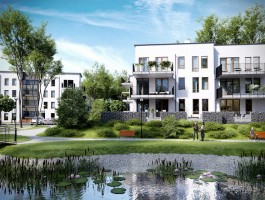
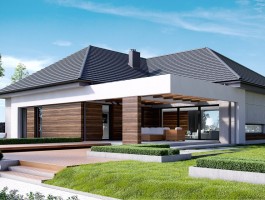
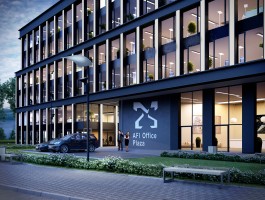
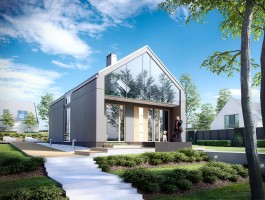
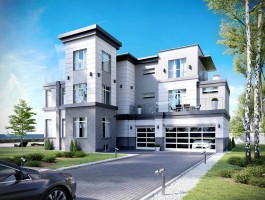
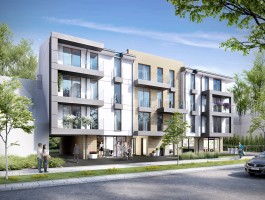
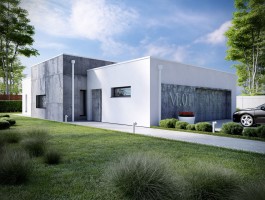
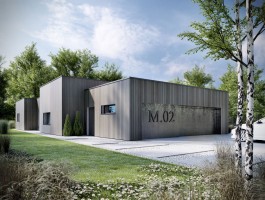
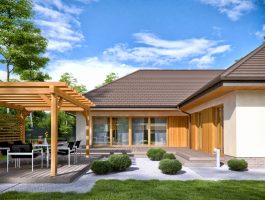
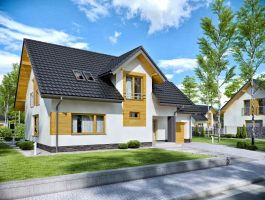
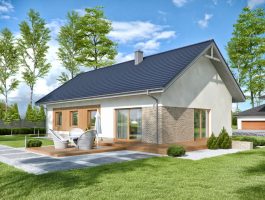
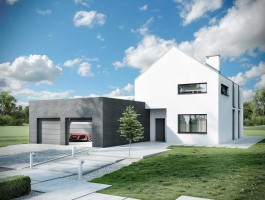
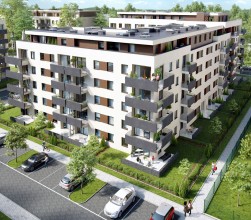
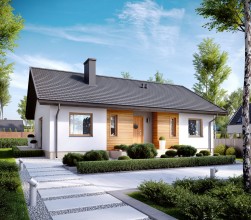
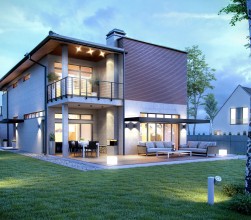
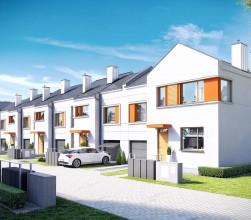
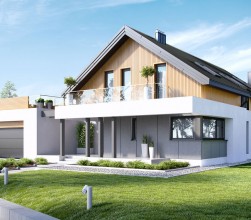
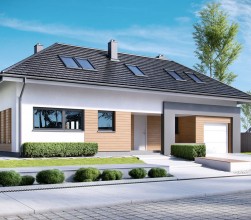
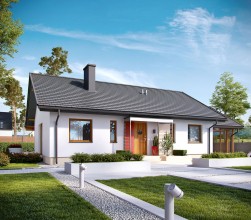
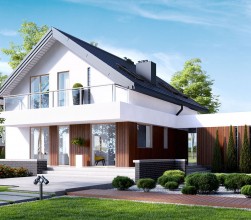
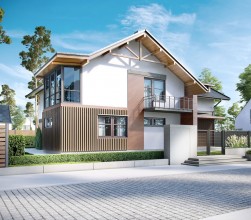
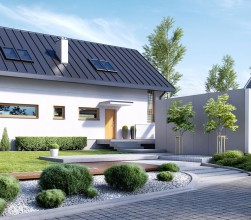
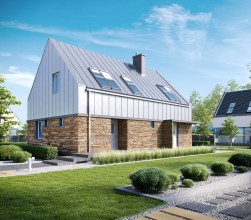
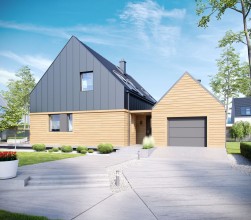
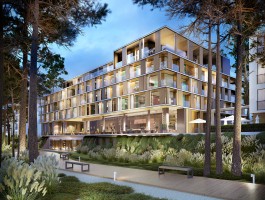
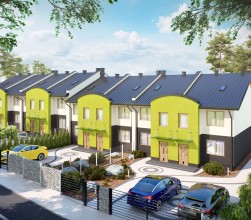
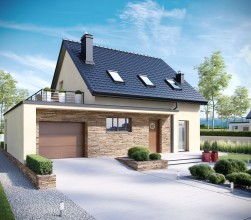
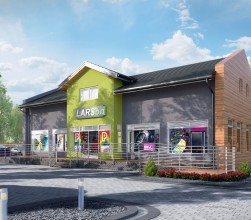
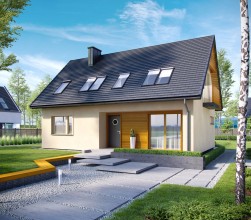
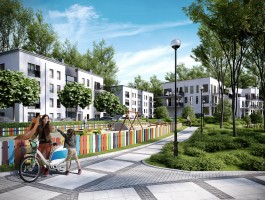
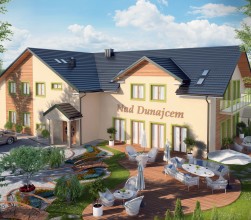
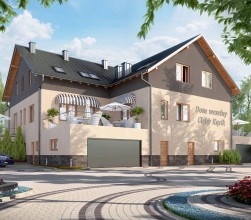
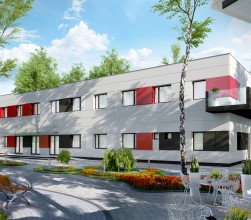
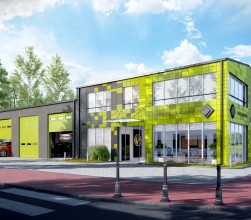
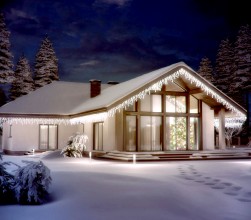
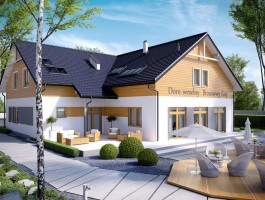
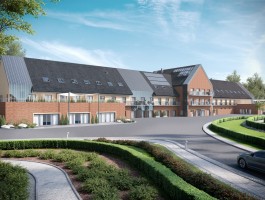
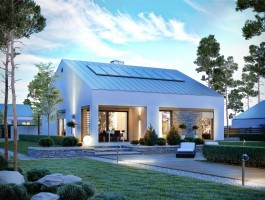
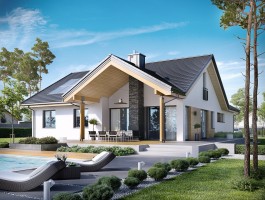
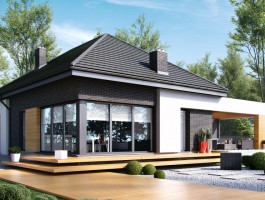
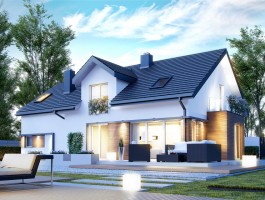
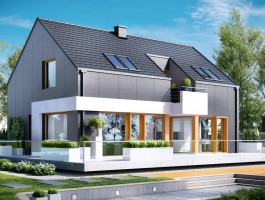
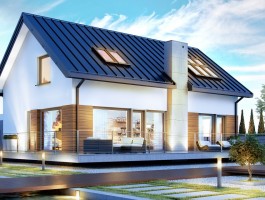
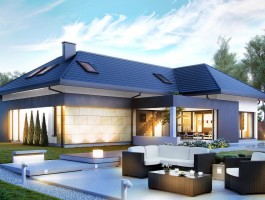
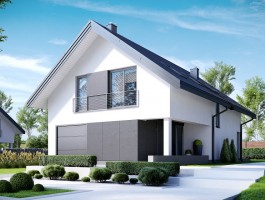
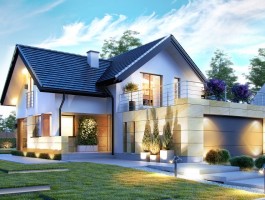
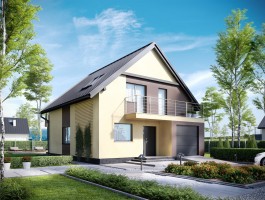
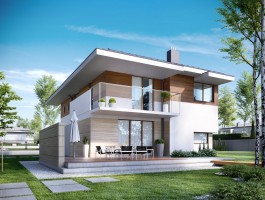
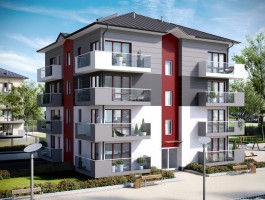
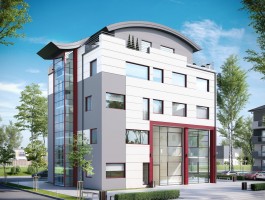
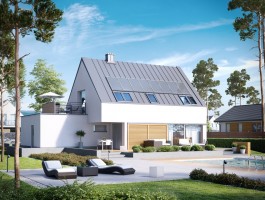
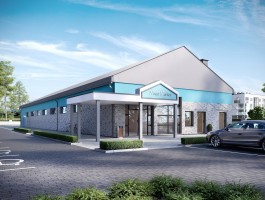
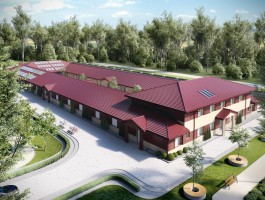
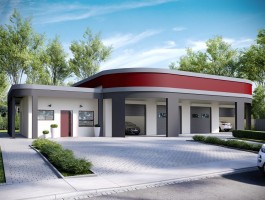
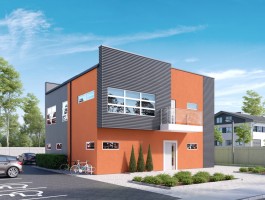
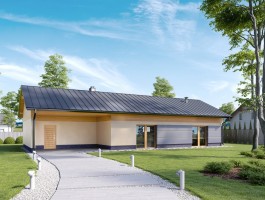
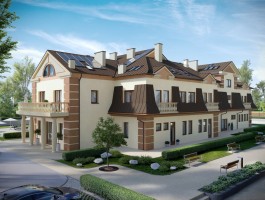
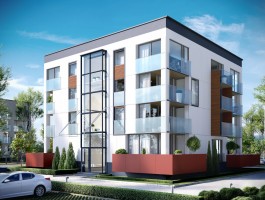
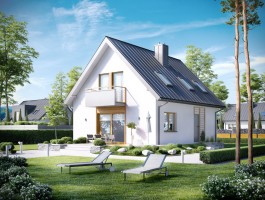
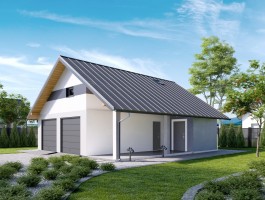
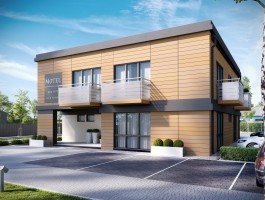
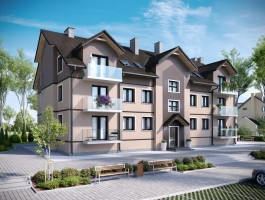
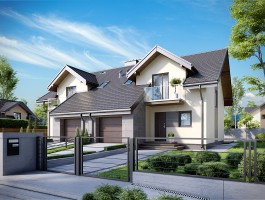
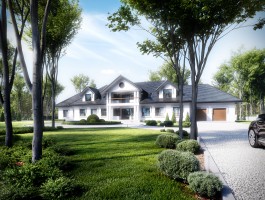
For many centuries, a proper presentation of a designed building was a major challenge to architects. Certainly, it was not for the lack of their artistic skills. On the contrary, the problem was the people who ordered the projects. Not all of them had enough spatial imagination to properly visualise architects’ ideas. Today, we do not have to face such problems – the newest digital technology comes to our aid.
Architectural visualisations form an indispensable part of broadly defined architectural work. It is hard to imagine a situation that an investor does not have the opportunity to see the purchased real estate before it is commissioned. All the parties involved in real estate trade in any kind of way, i.e. from the developers and design offices to renowned architectural studios, have a lot to say about it. And so, a contemporary architectural visualisation can have several forms. The simplest is a static image of a given building, interior, housing estate, garden or any other structure that can be designed. Other, more complicated ones, consist in creating three-dimensional animations or virtual tours around a building or place.
At Visualform, we work on all of the above-mentioned projects, creating architectural visualisations of estate developments, detached houses, multi-family houses, offices and gardens. They are presented as static images or animations filled with detail, individual interior design elements and plays of lights. In each tab you will find more information about our work along with examples. We do not only provide visualisations to clients based in Warszawa or Kraków, but also Great Britain and Norway. The prices can be found in our catalogue that is also available on the website. However, please remember that specific quotations are created following client consultations. We are exceptionally efficient regardless of the complexity of the visualised project, because we work with an extensive database of turnkey solutions. More information can be found in each tab or by contacting us through a contact form.For many centuries, a proper presentation of a designed building was a major challenge to architects. Certainly, it was not for the lack of their artistic skills. On the contrary, the problem was the people who ordered the projects. Not all of them had enough spatial imagination to properly visualise architects’ ideas. Today, we do not have to face such problems – the newest digital technology comes to our aid.
Architectural visualisations form an indispensable part of broadly defined architectural work. It is hard to imagine a situation that an investor does not have the opportunity to see the purchased real estate before it is commissioned. All the parties involved in real estate trade in any kind of way, i.e. from the developers and design offices to renowned architectural studios, have a lot to say about it. And so, a contemporary architectural visualisation can have several forms. The simplest is a static image of a given building, interior, housing estate, garden or any other structure that can be designed. Other, more complicated ones, consist in creating three-dimensional animations or virtual tours around a building or place.
At Visualform, we work on all of the above-mentioned projects, creating architectural visualisations of estate developments, detached houses, multi-family houses, offices and gardens. They are presented as static images or animations filled with detail, individual interior design elements and plays of lights. In each tab you will find more information about our work along with examples. We do not only provide visualisations to clients based in Warszawa or Kraków, but also Great Britain and Norway. The prices can be found in our catalogue that is also available on the website. However, please remember that specific quotations are created following client consultations. We are exceptionally efficient regardless of the complexity of the visualised project, because we work with an extensive database of turnkey solutions. More information can be found in each tab or by contacting us through a contact form.