Interior office visualization
Client: 
Date: November 2017
Interior office visualization
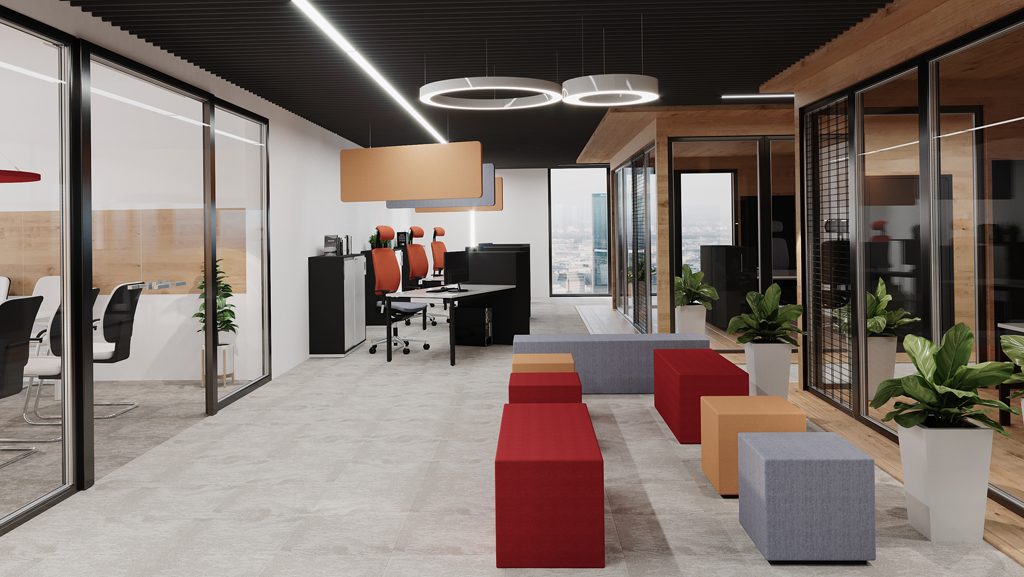
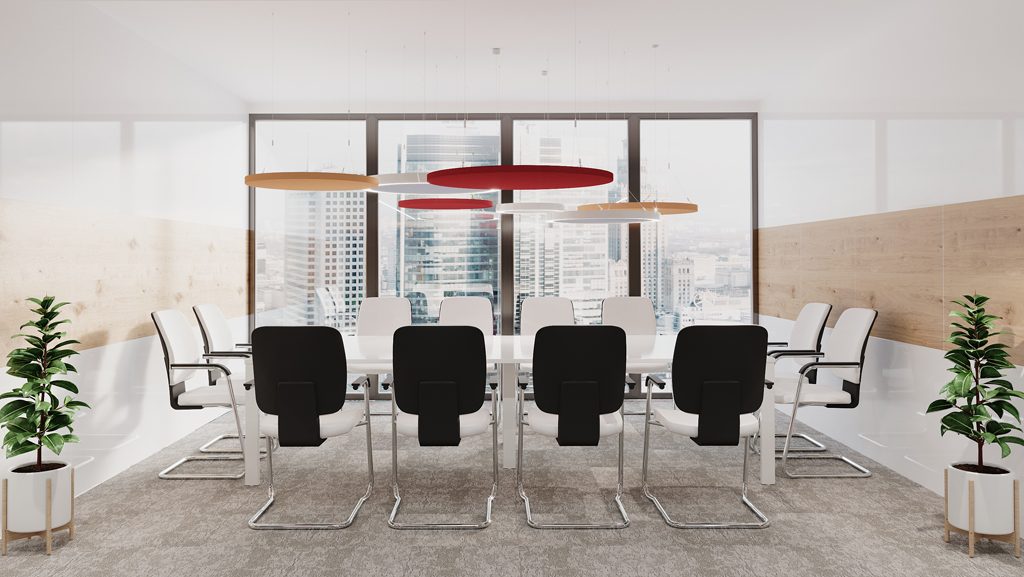
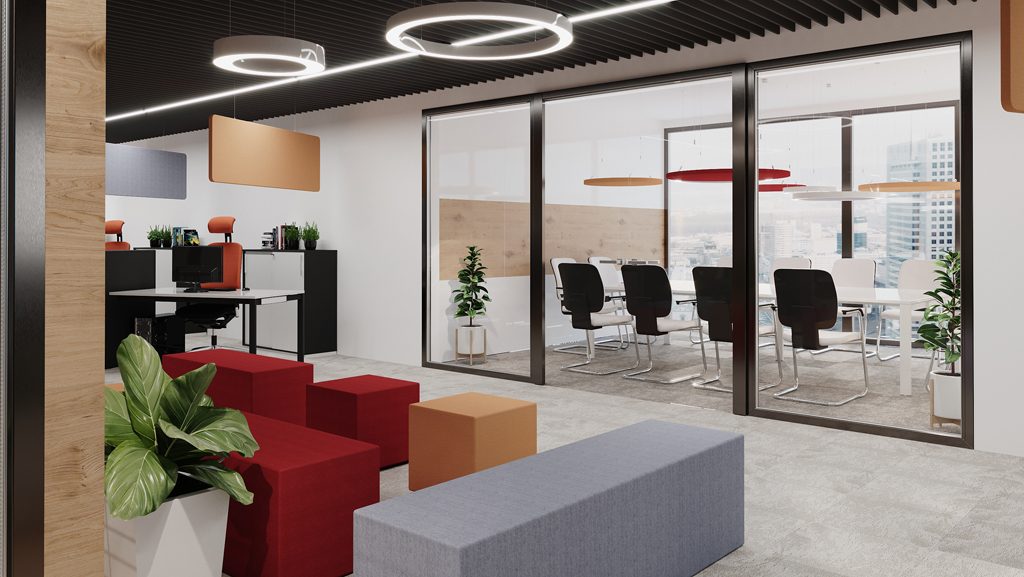
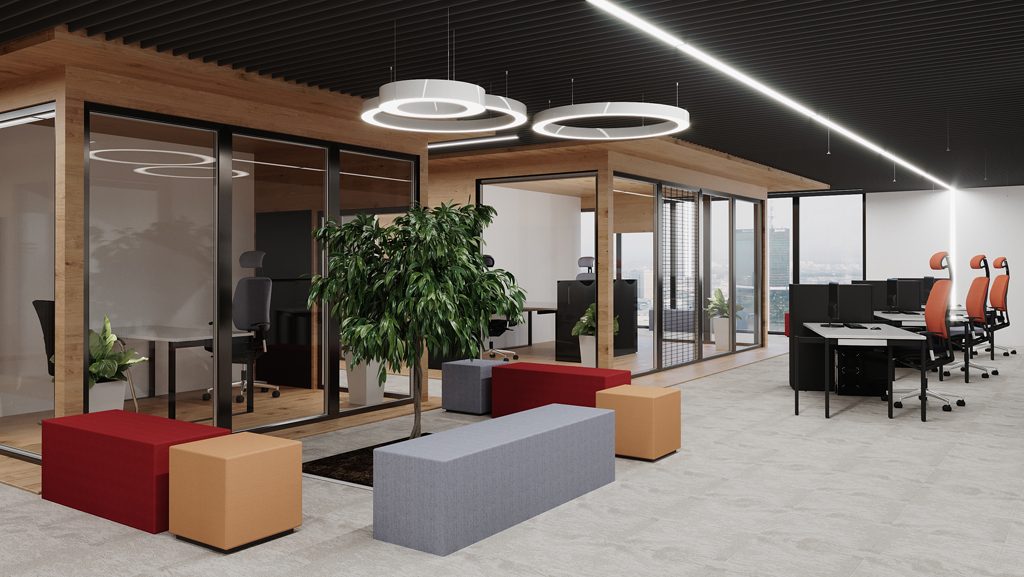
Client: 
Date: November 2017
Interior office visualization
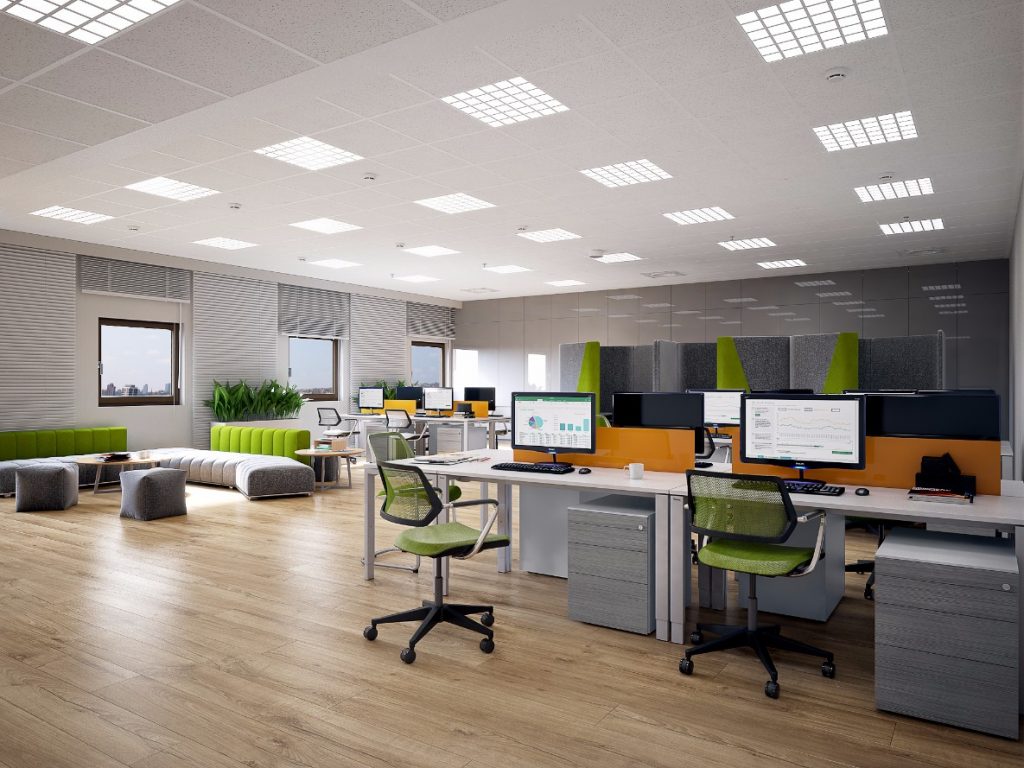
Client: 
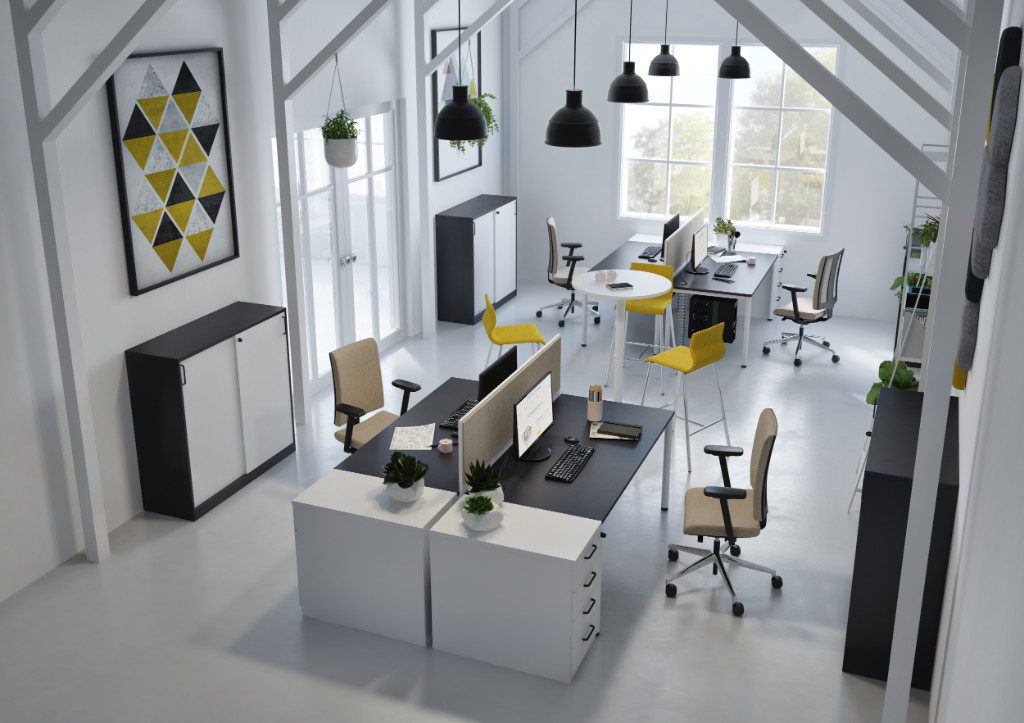
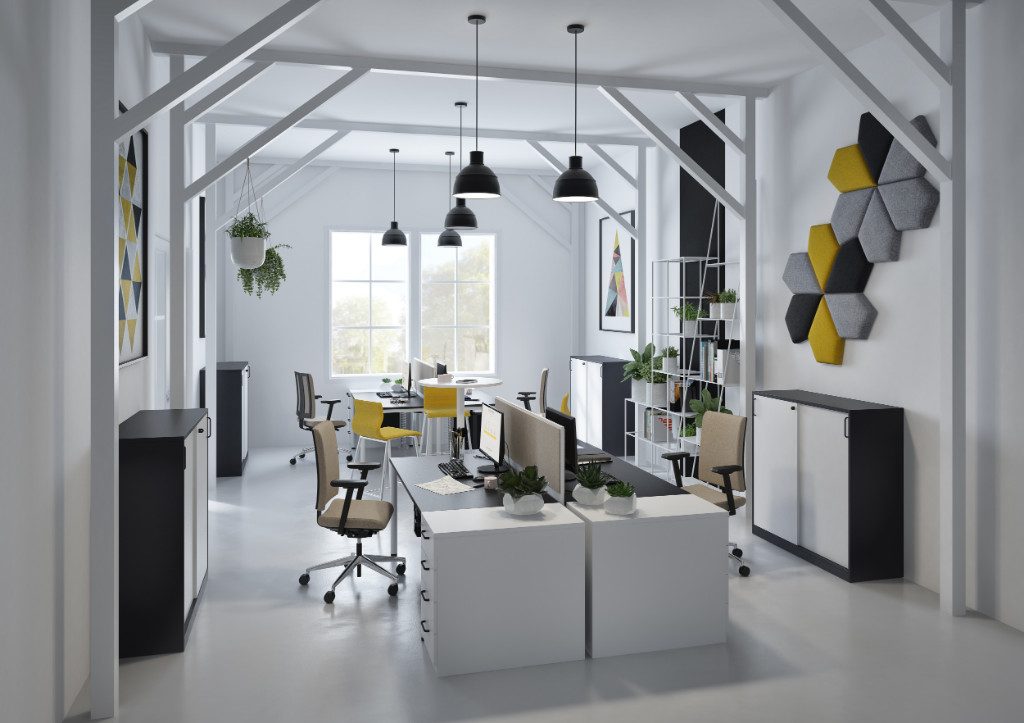
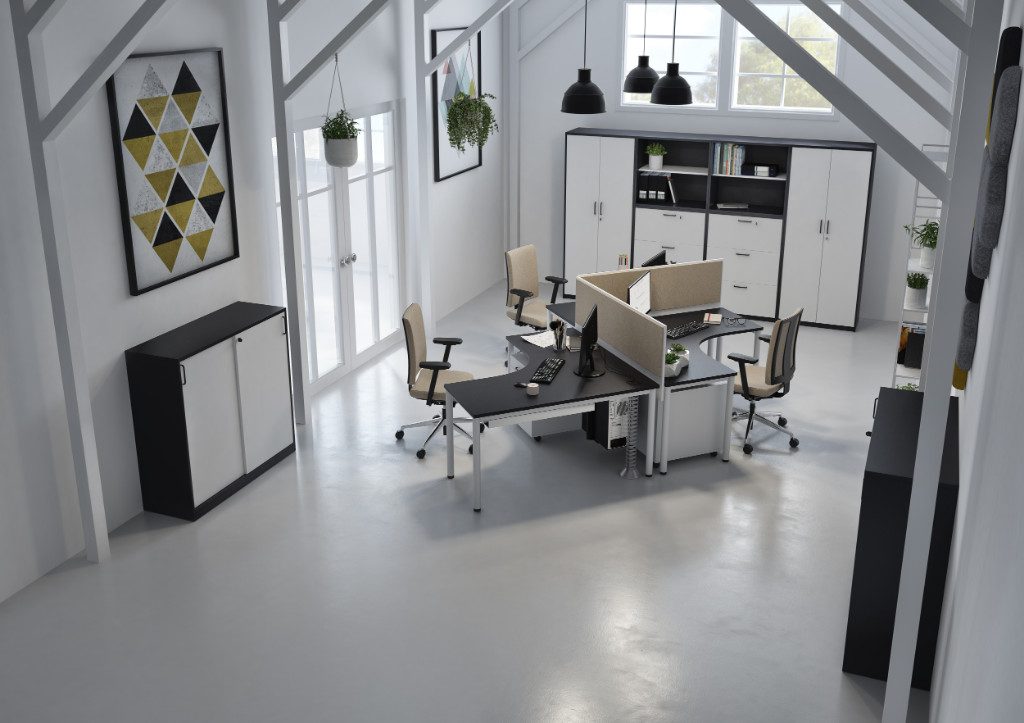
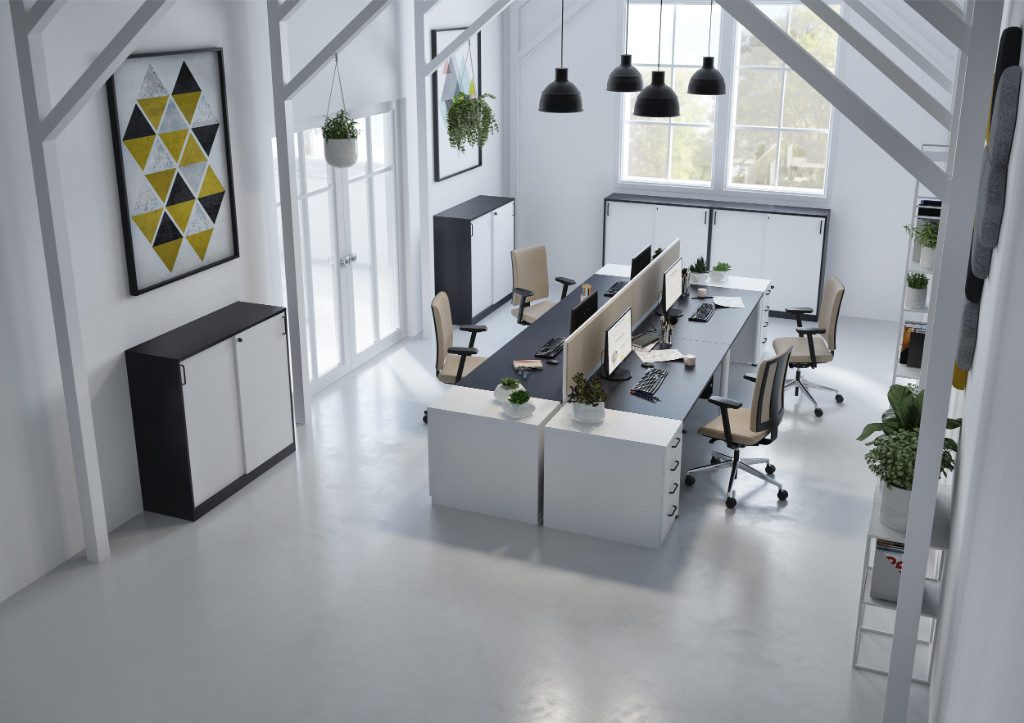
Client: 
Date: February 2017
One interior offices – three different proposals arrangement
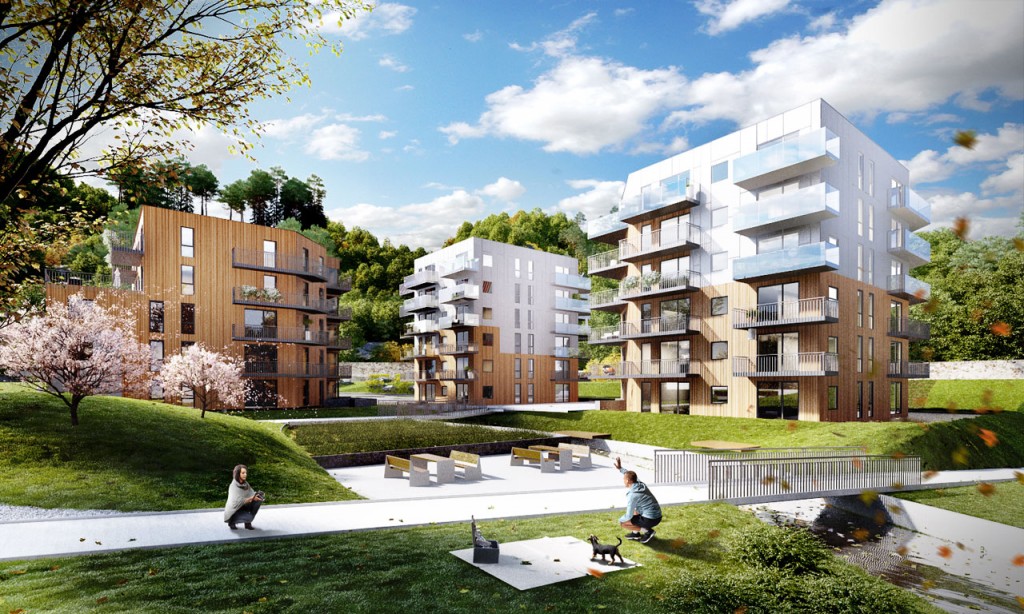
Client: 
Date: September 2015
Visualization of a modern housing estate in Norway
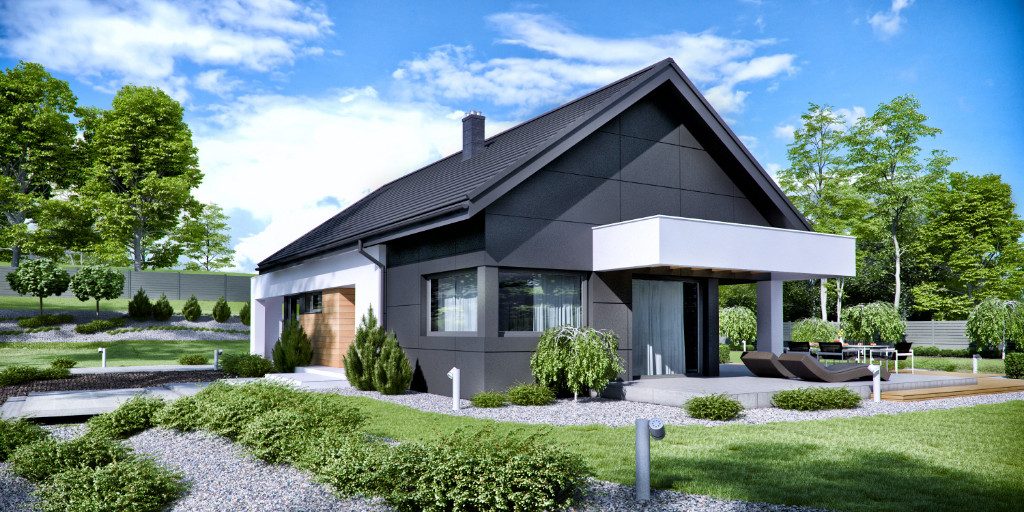
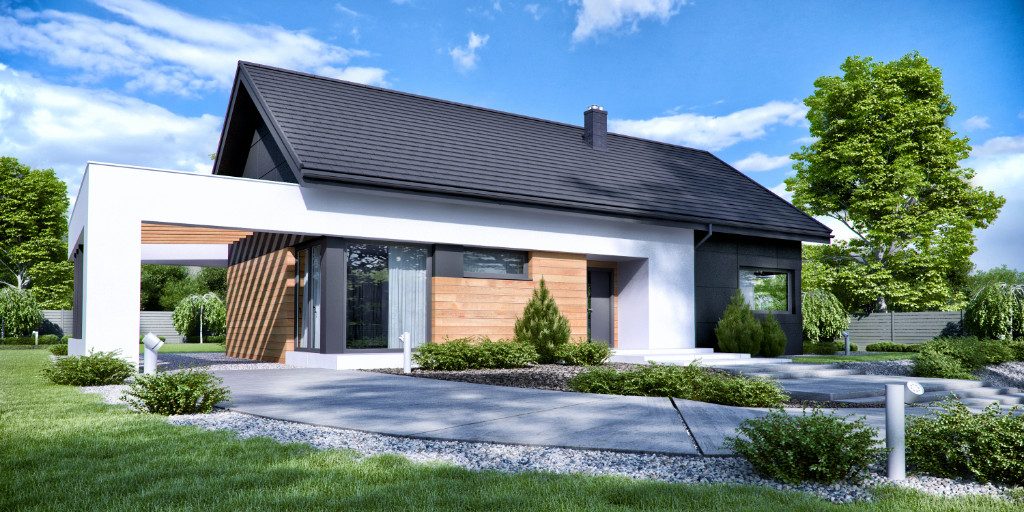
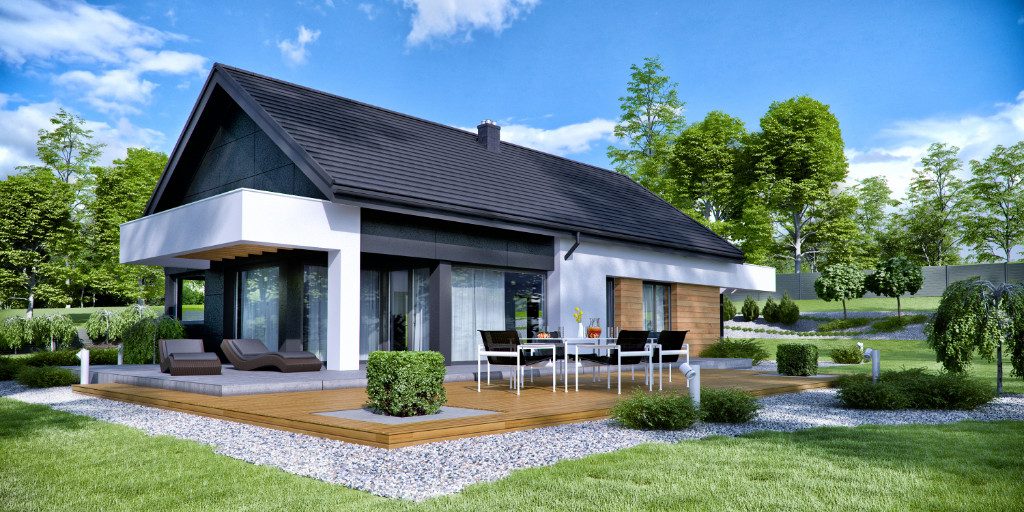
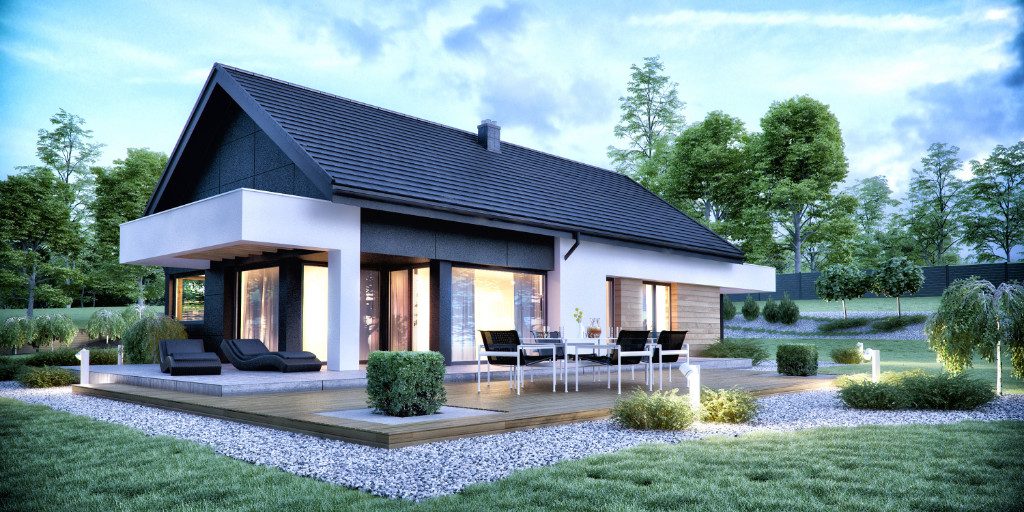
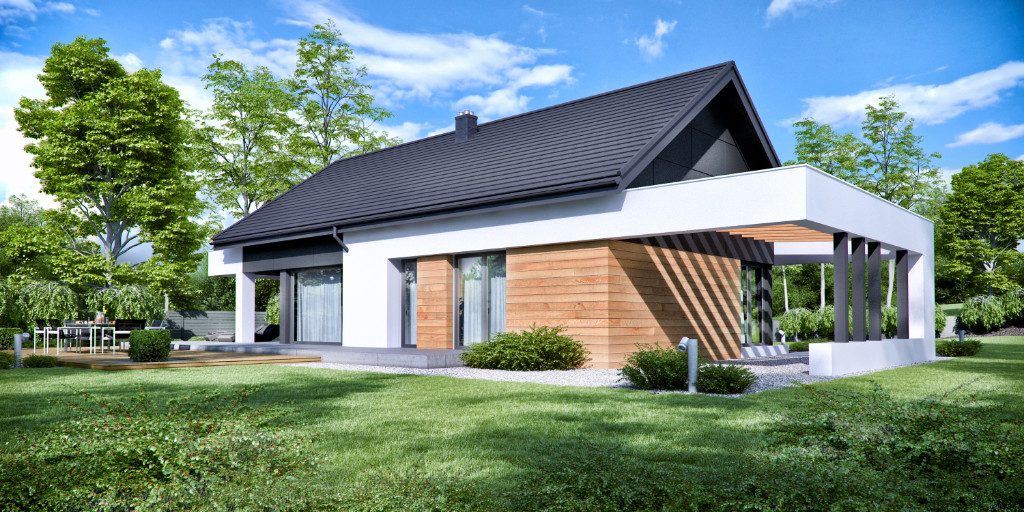
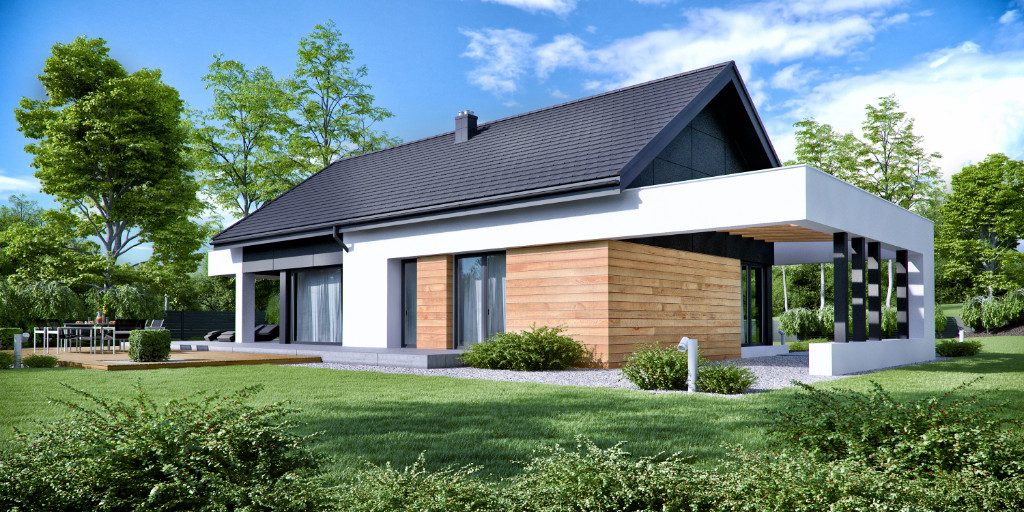
Client: 
Date: February 2017
Visualization of single-family home
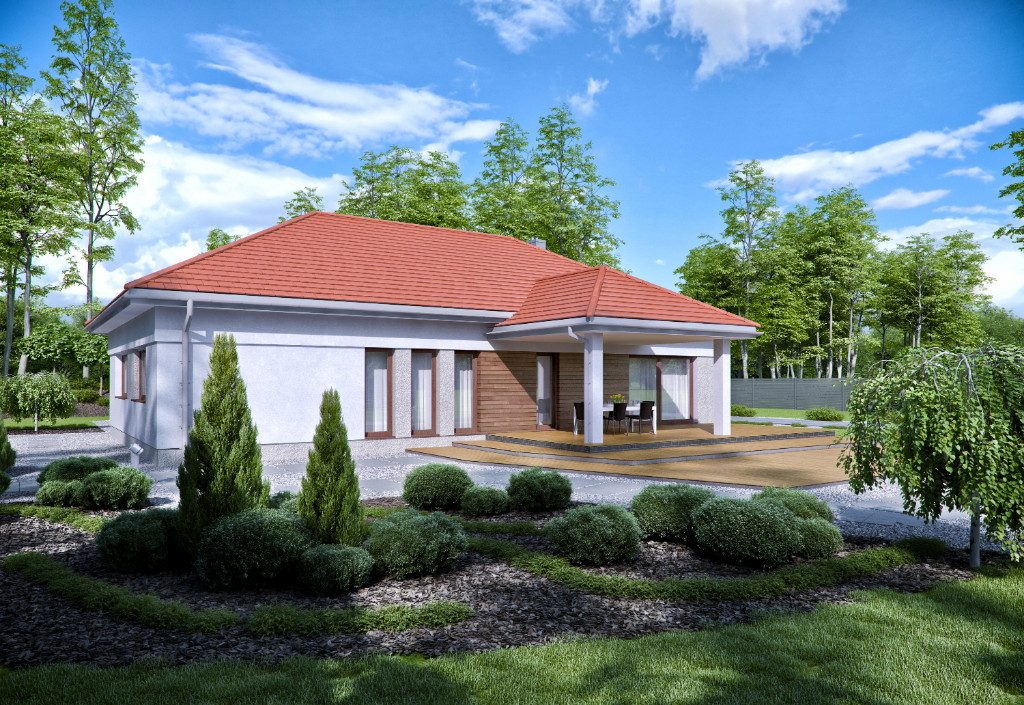
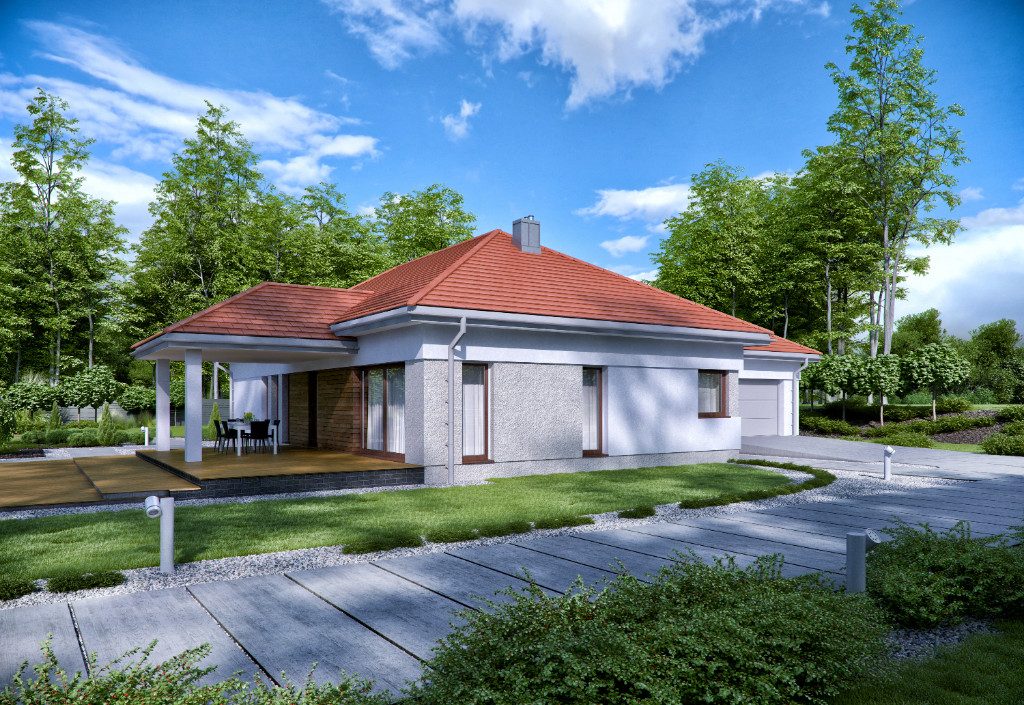
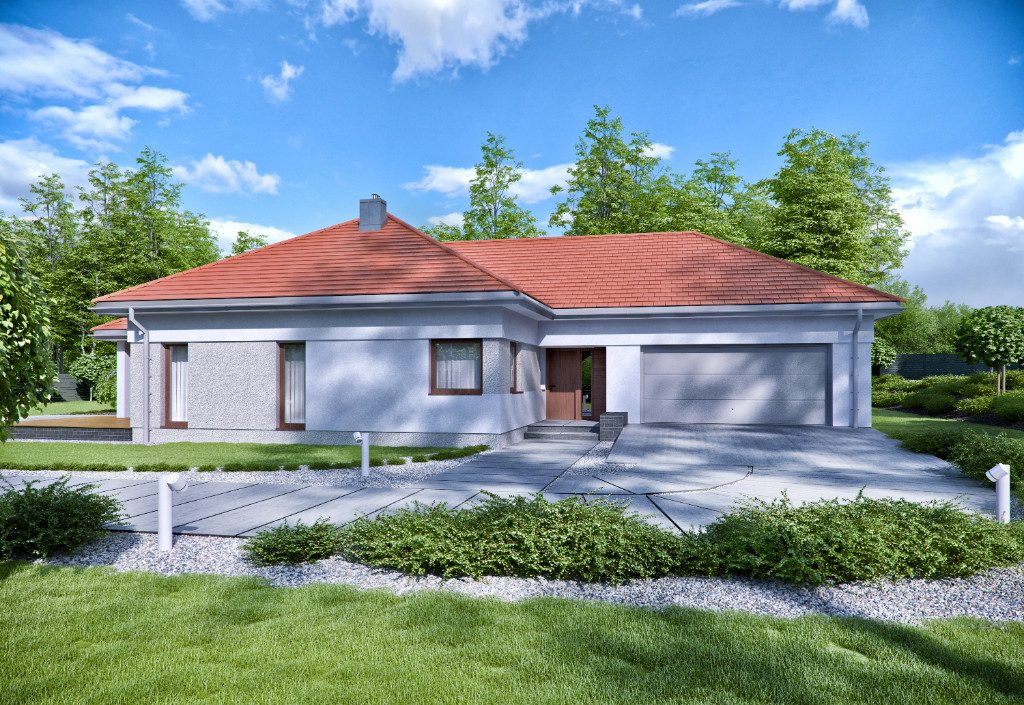
Client: 
Date: February 2017
Visualisierung von Einfamilienhauses
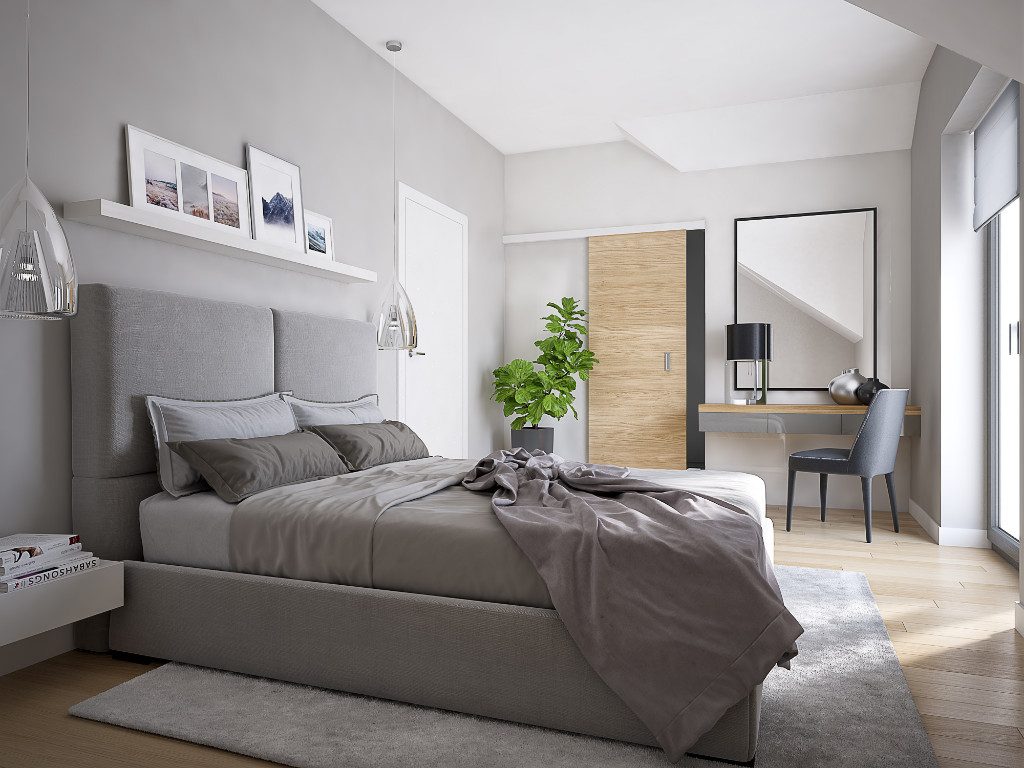
Client: 
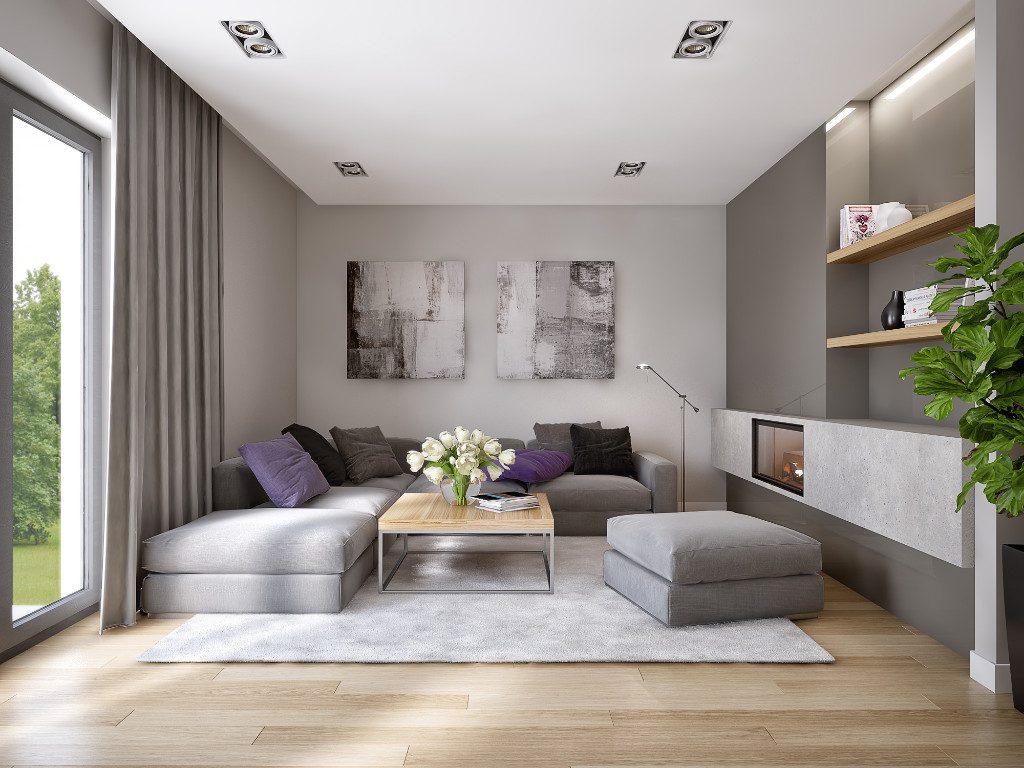
Client: 
Date: February 2017
Visualization of the living room
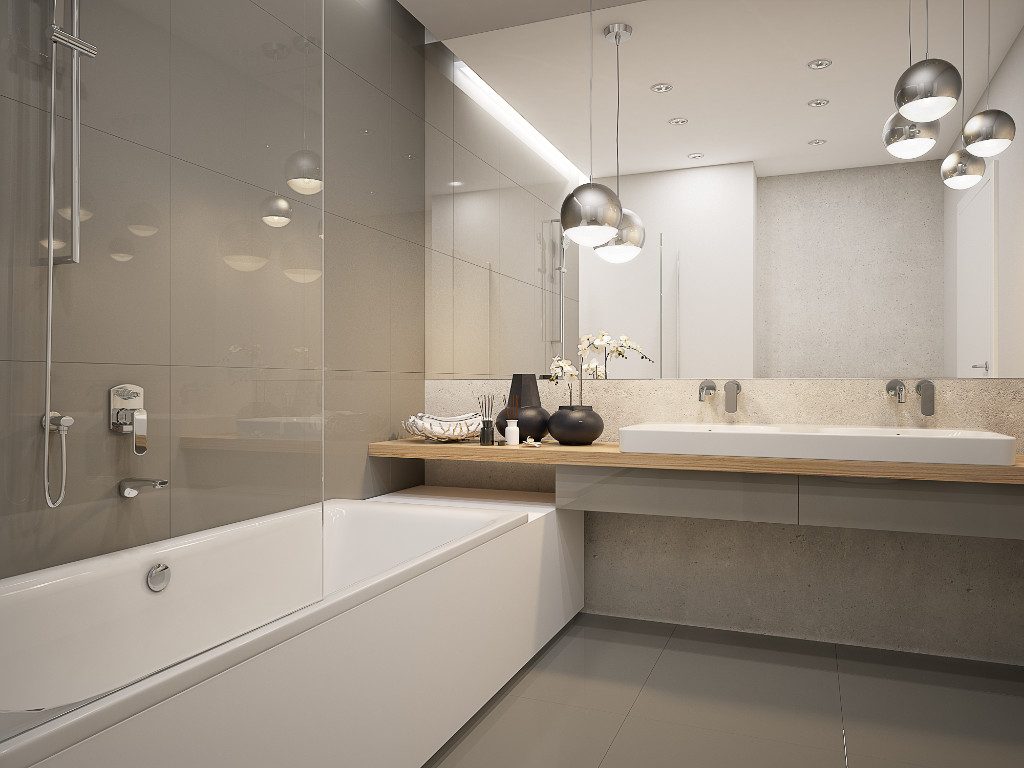
Client: 
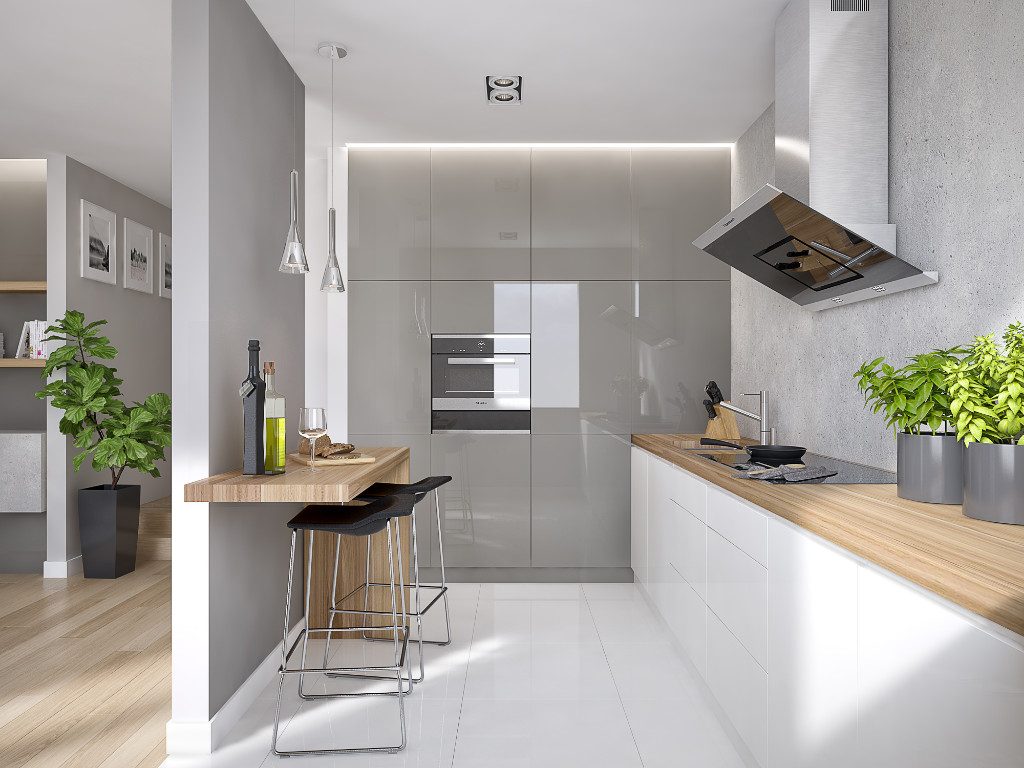
Client: 
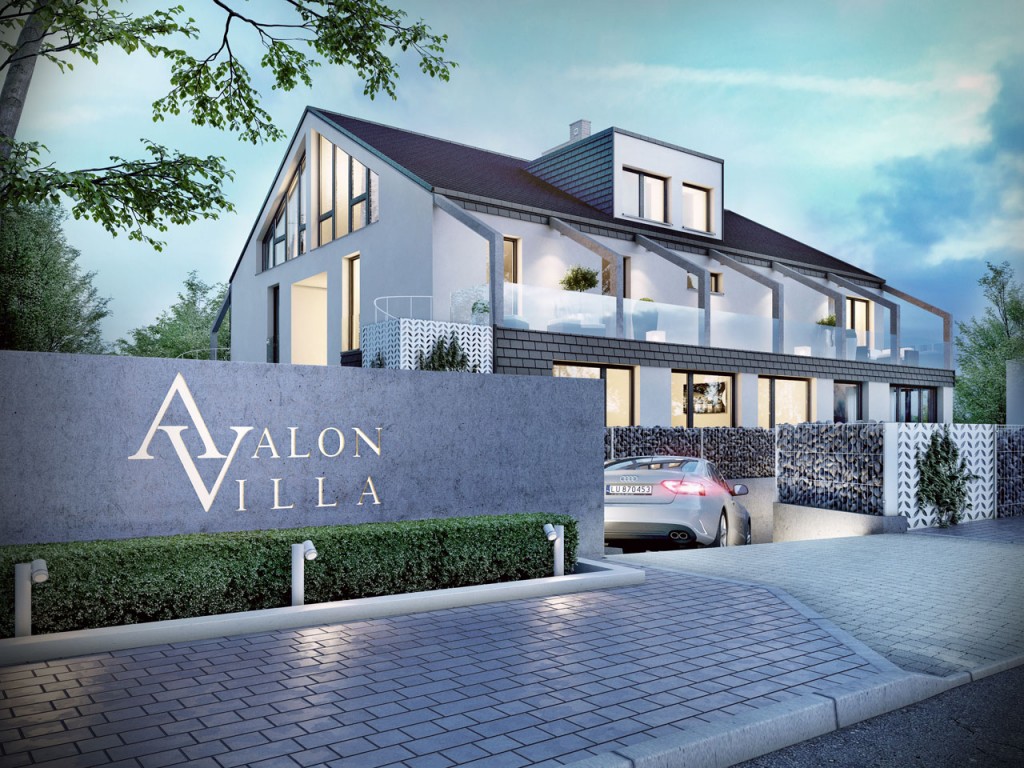
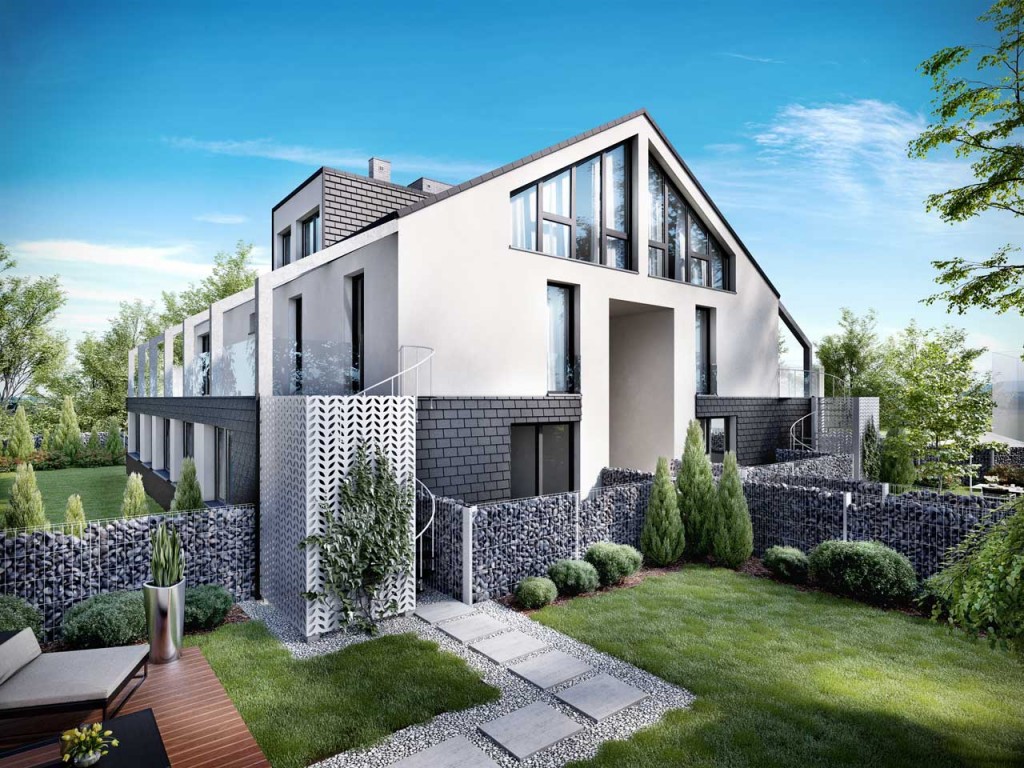
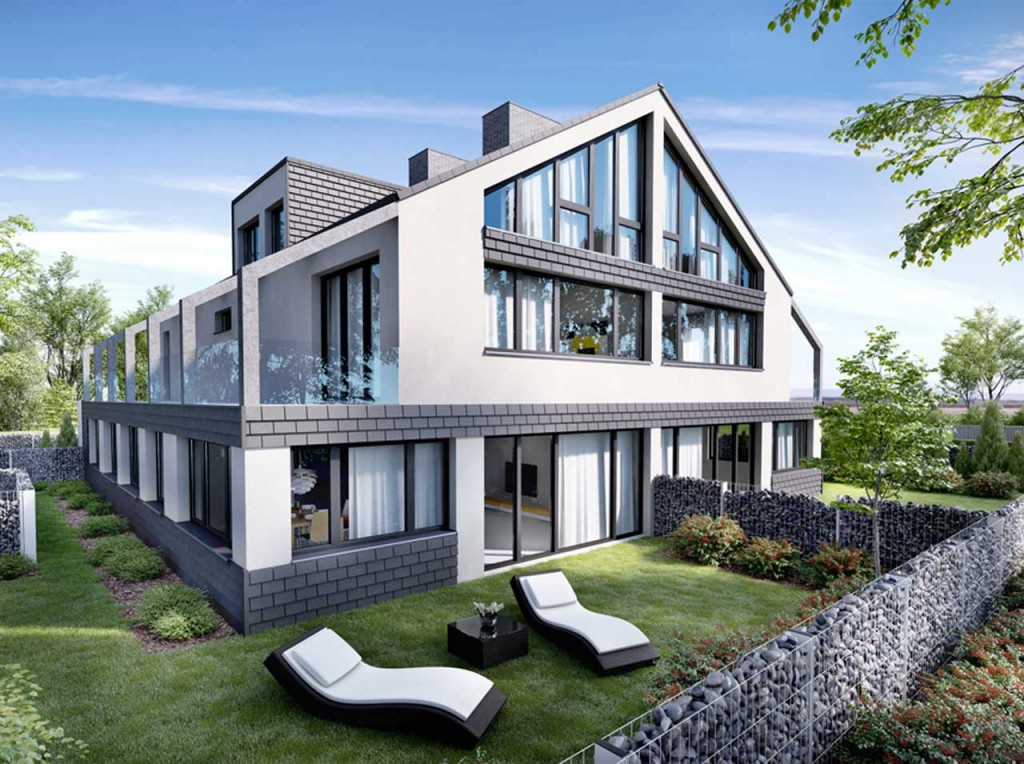
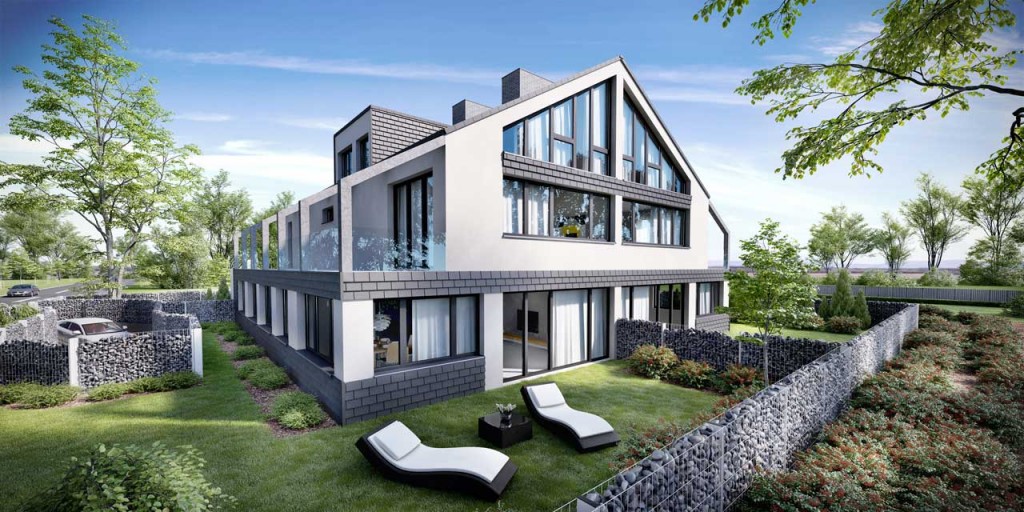
Client: 
Date: October 2015
Visualisations of the Jesionowa house design
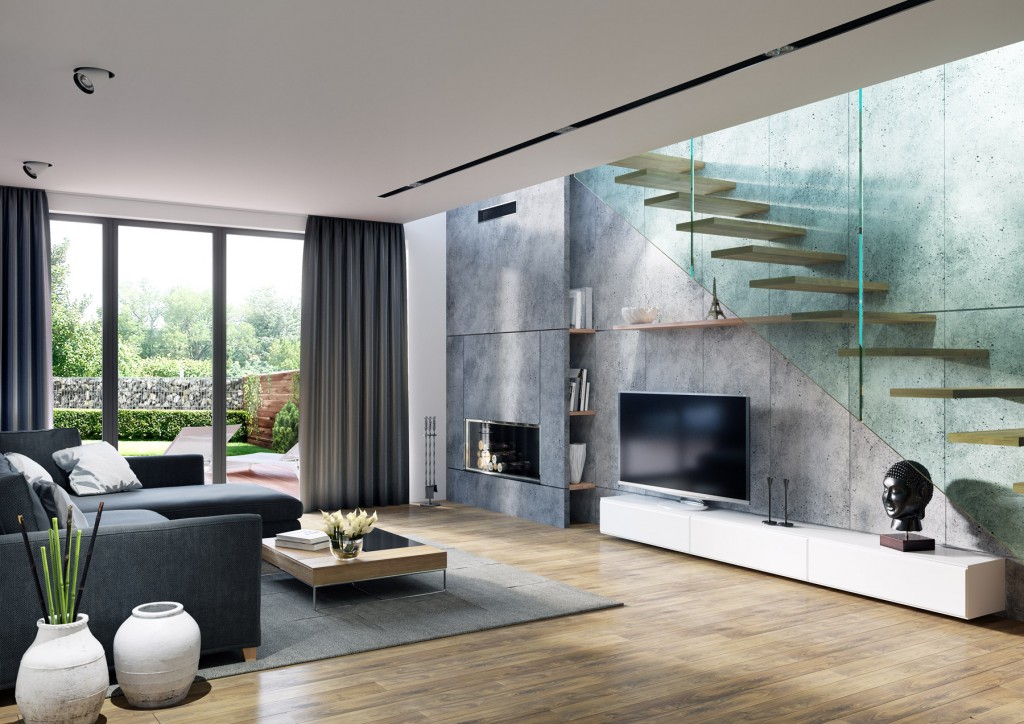
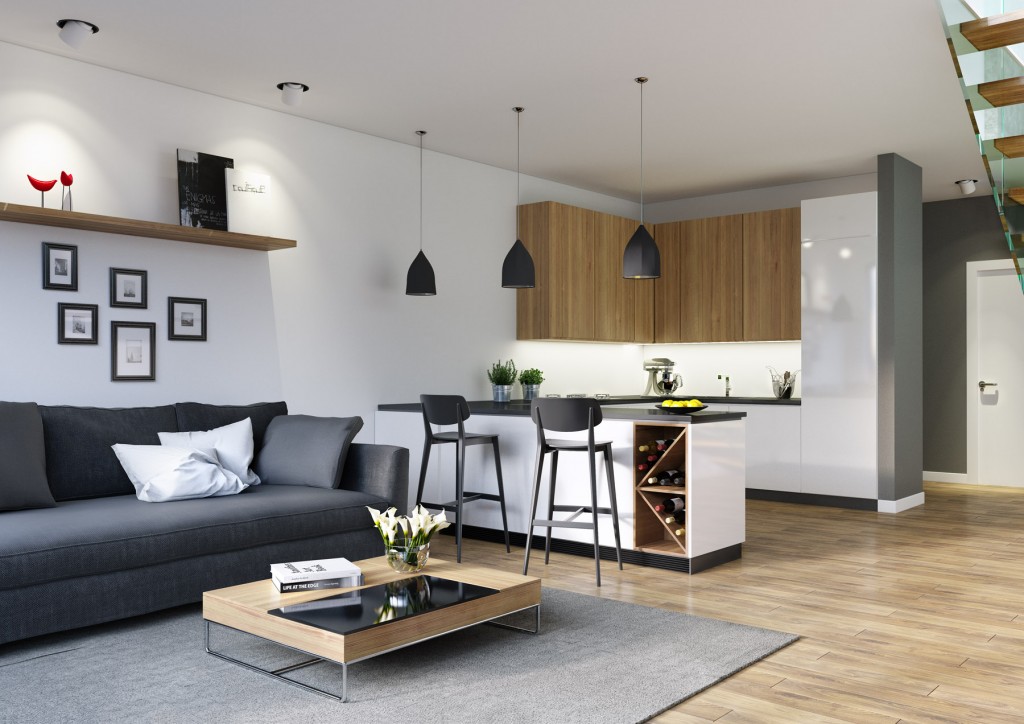
Client: 
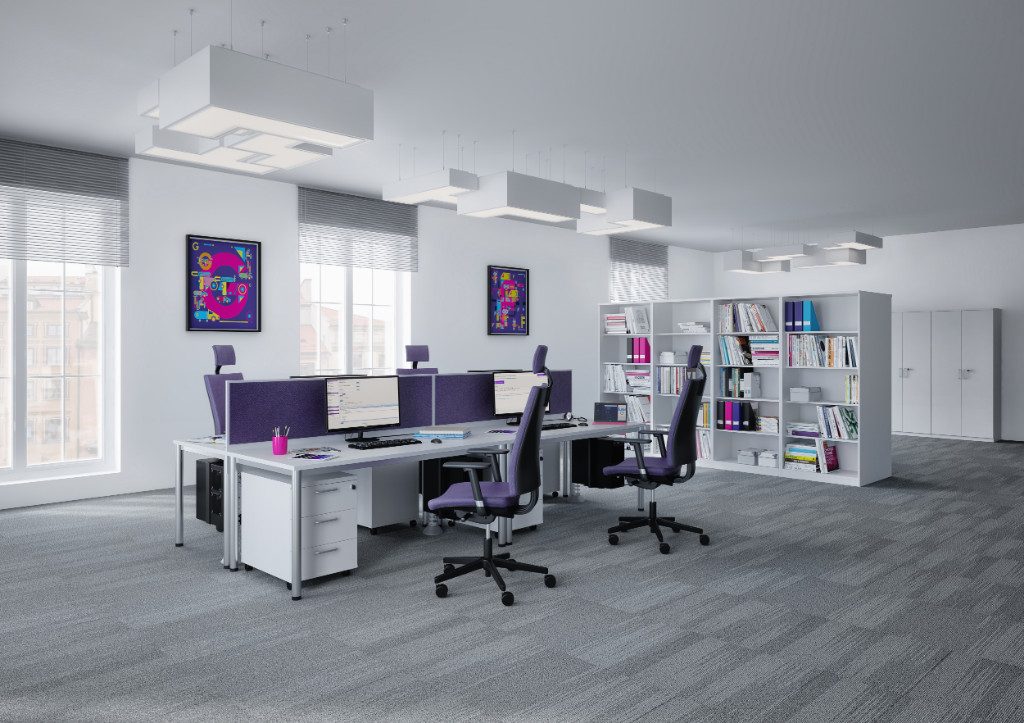
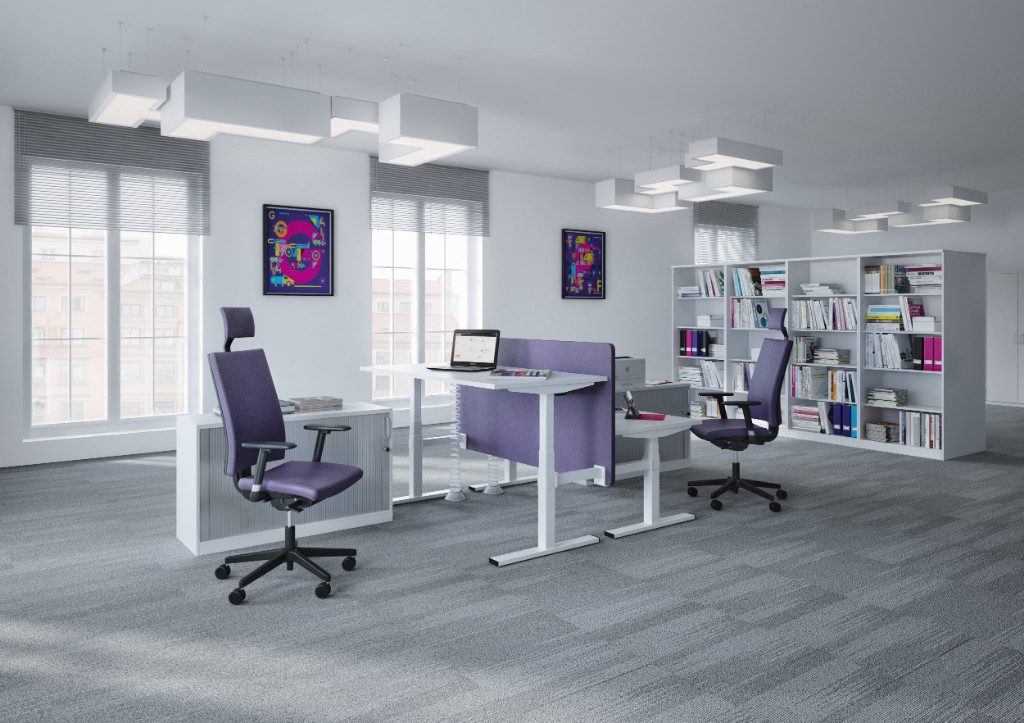
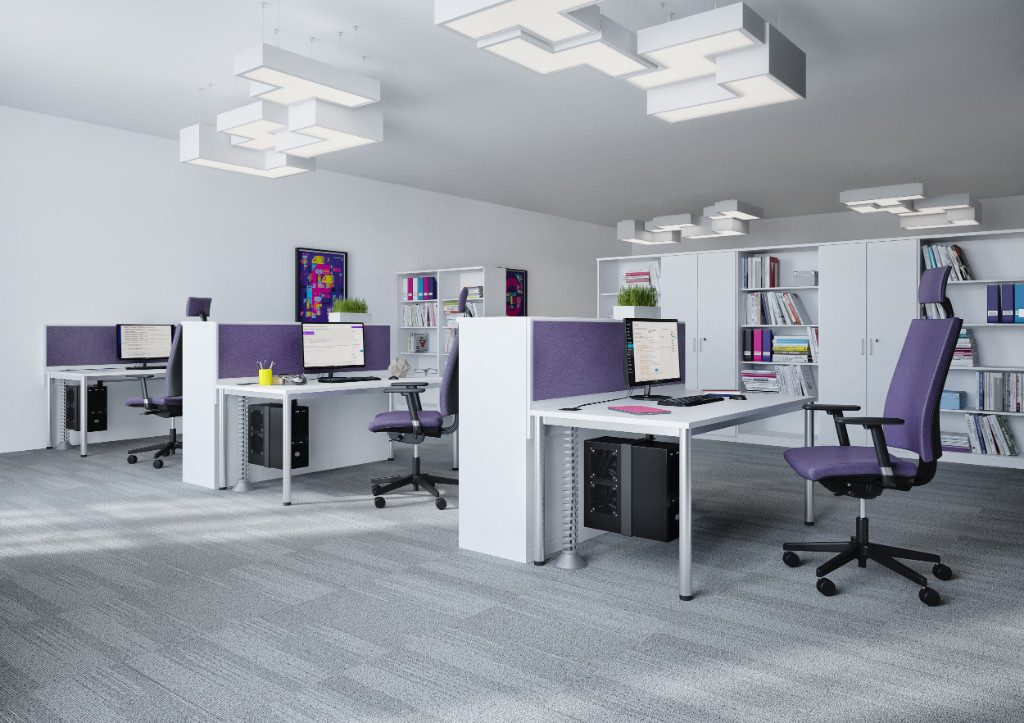
Client: 
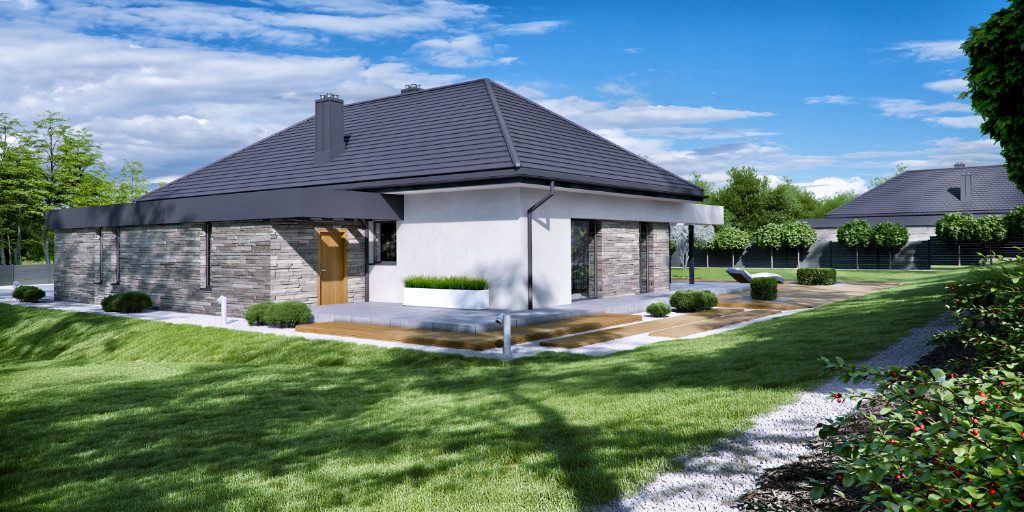
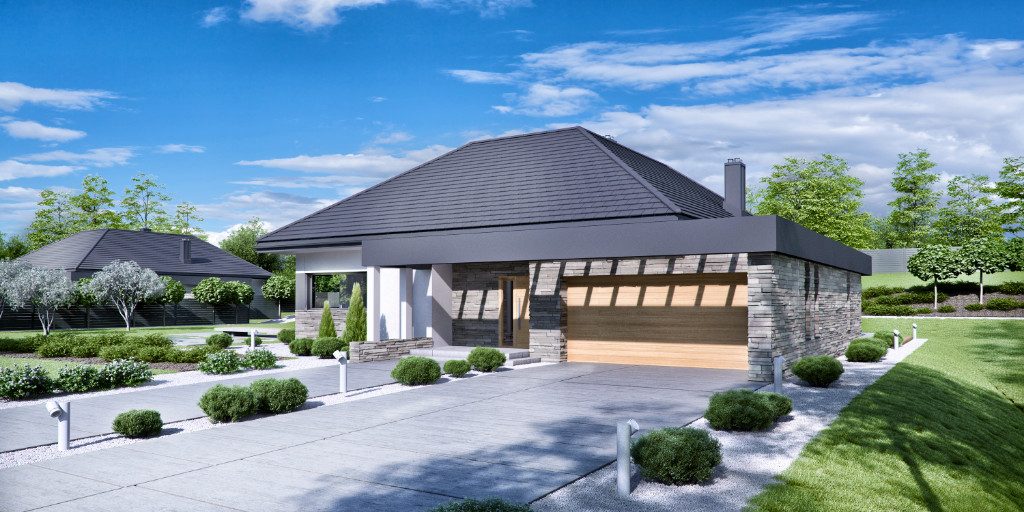
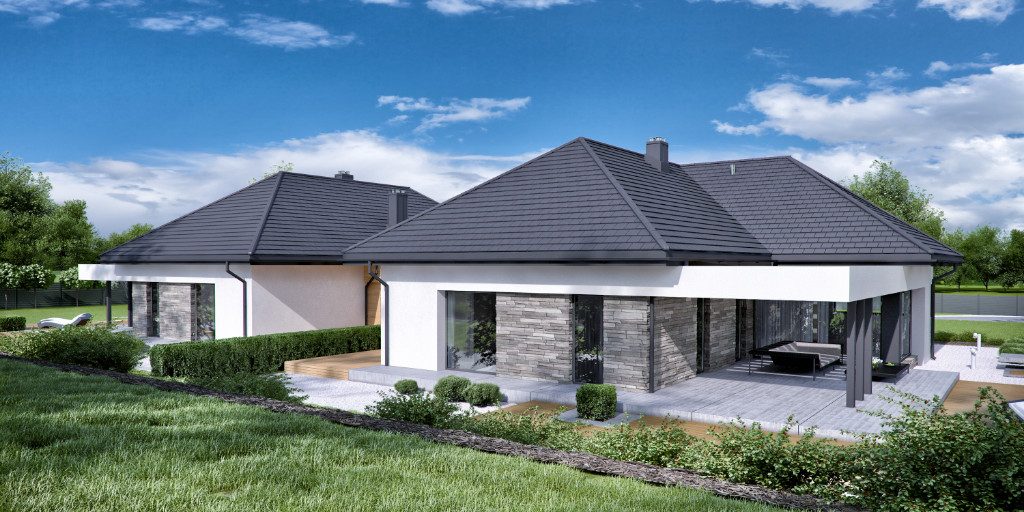
Client: 
Date: February 2017
Visualization of single-family home
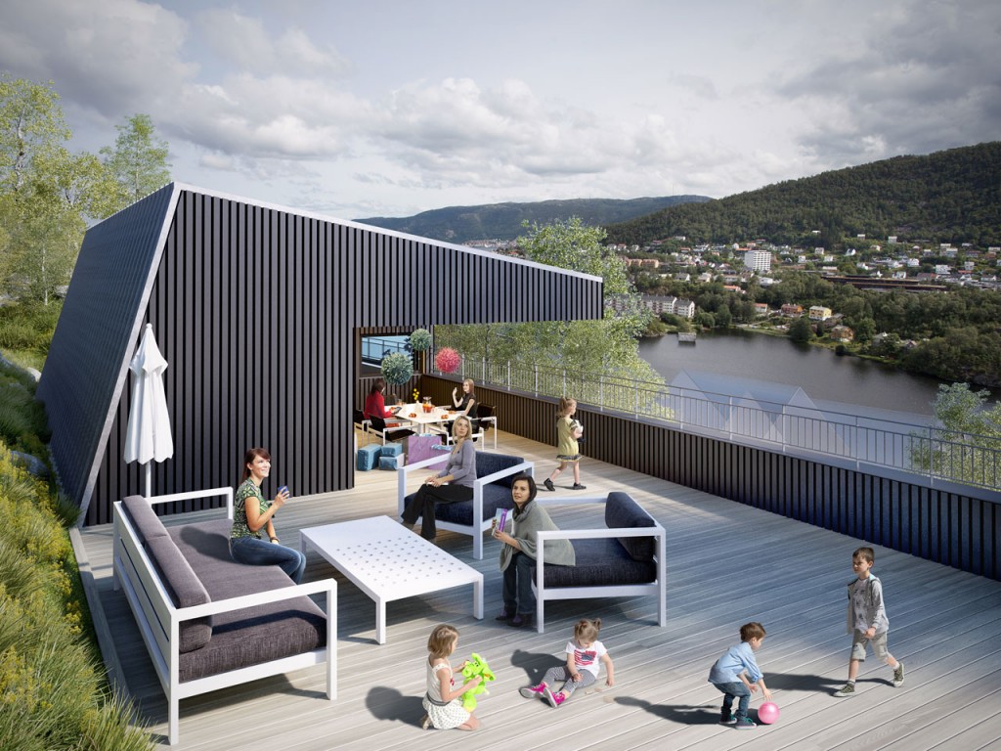
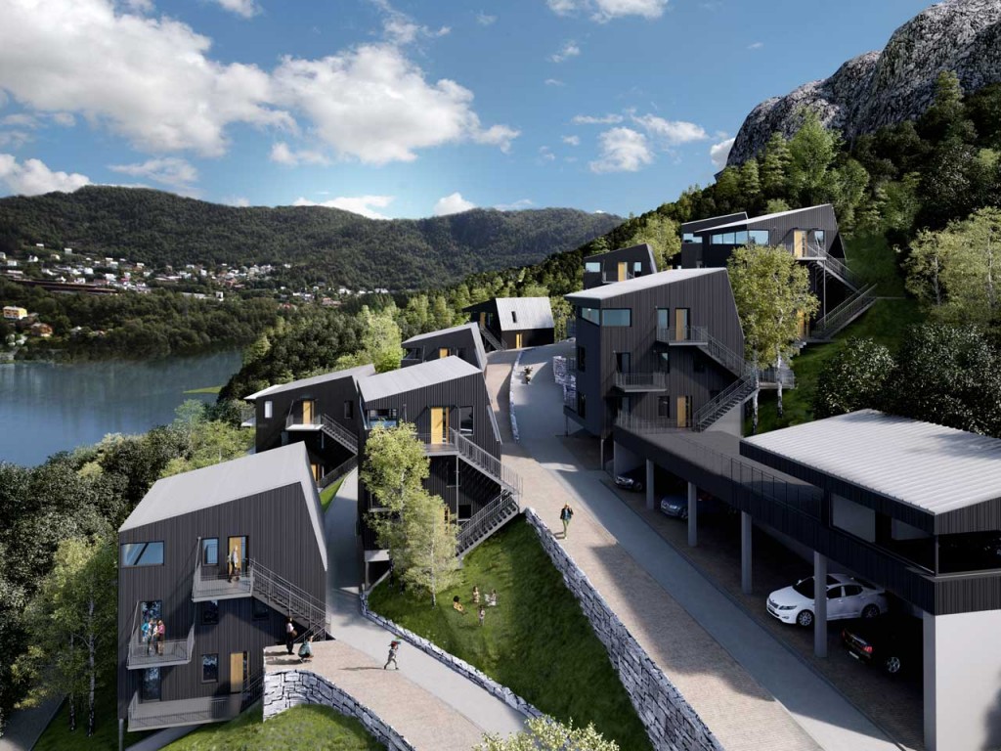
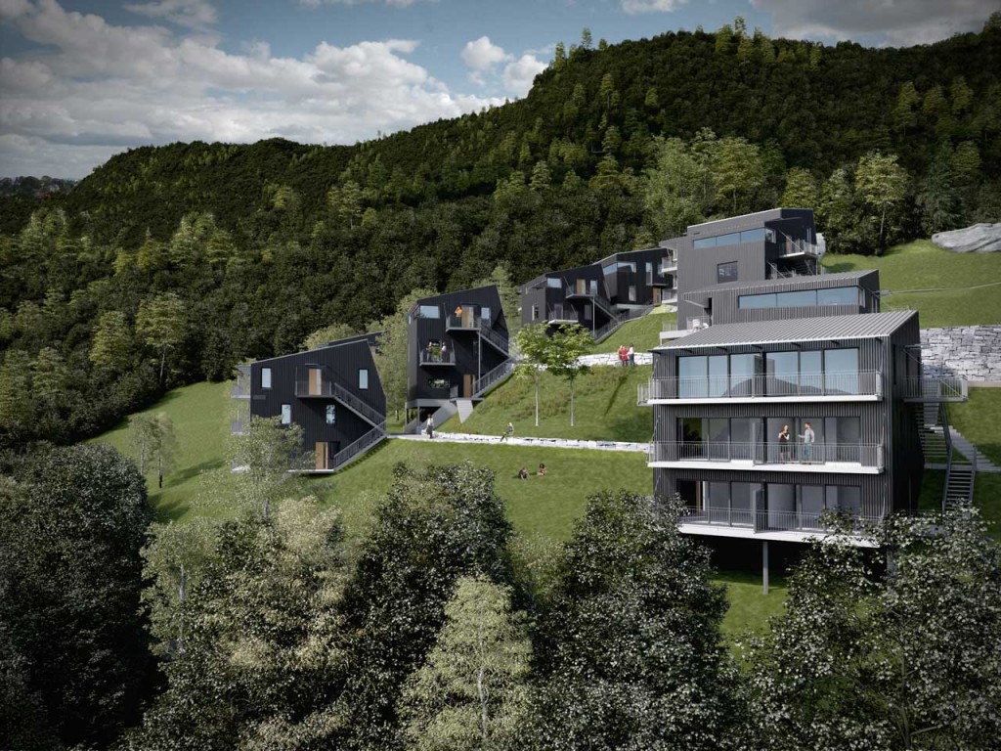
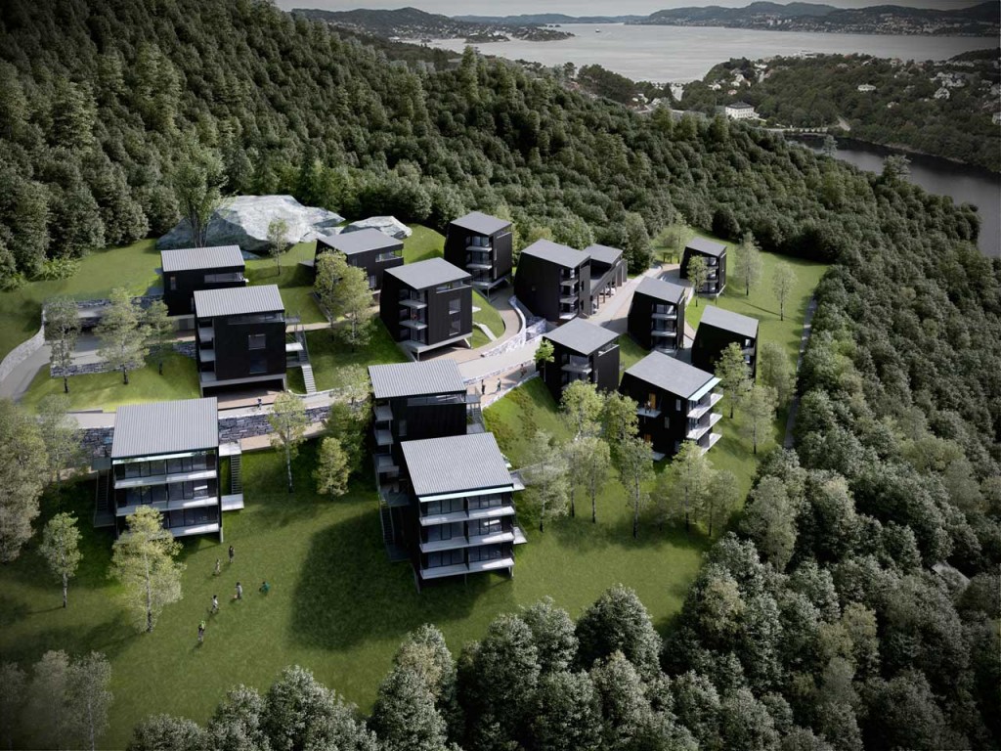
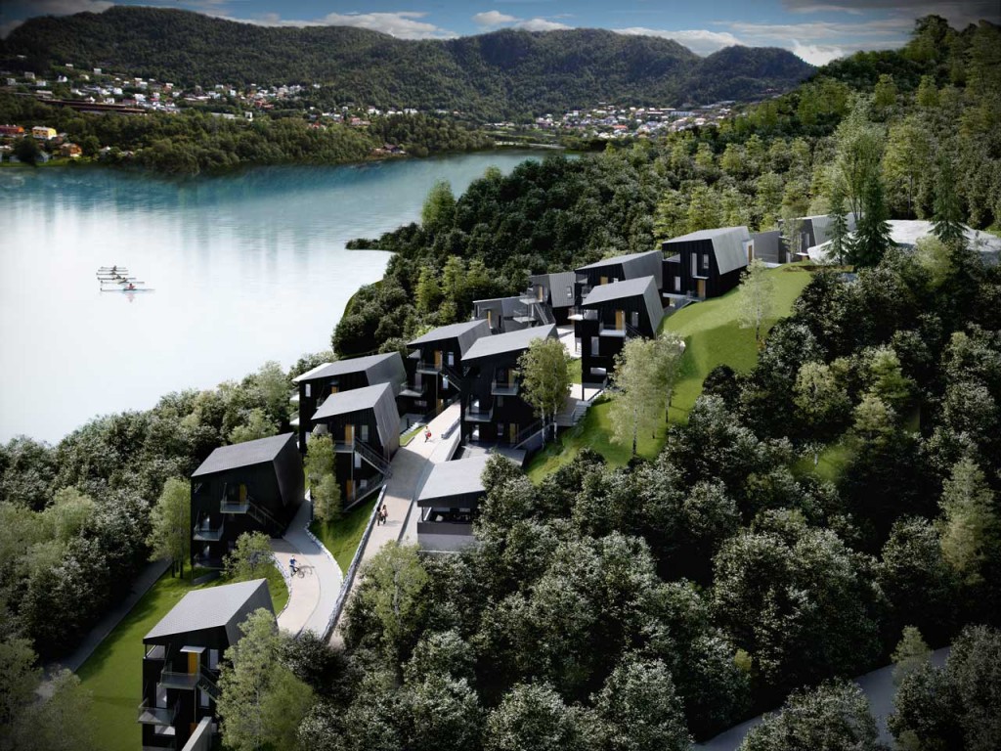
Client: 
Date: September 2015
Visualization of a modern housing estate in Norway
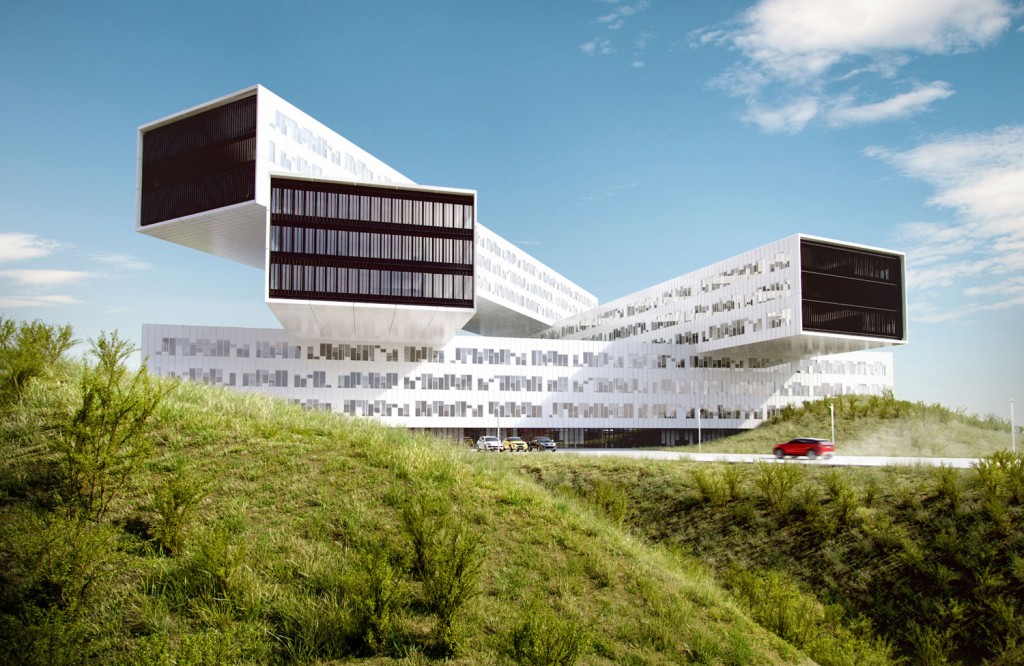
Client: 
Date: November 2013
A visualisation of Statoil’s headquarters in Norway.

Client: 
Date: November 2013
A visualisation of Statoil’s headquarters in Norway.
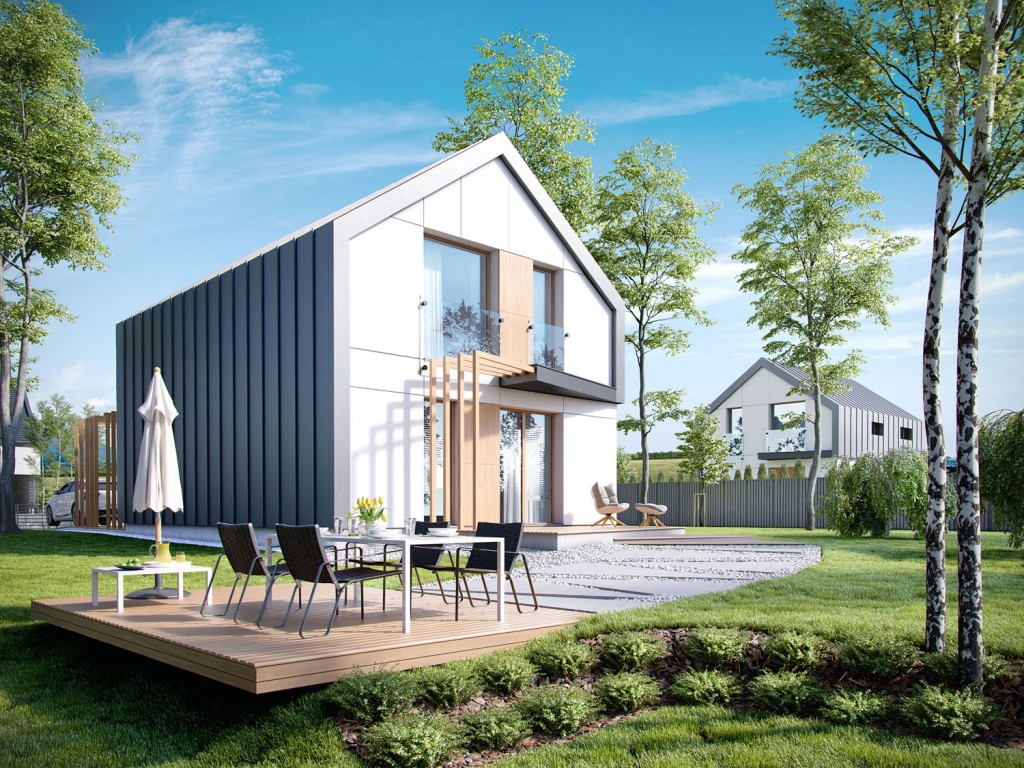
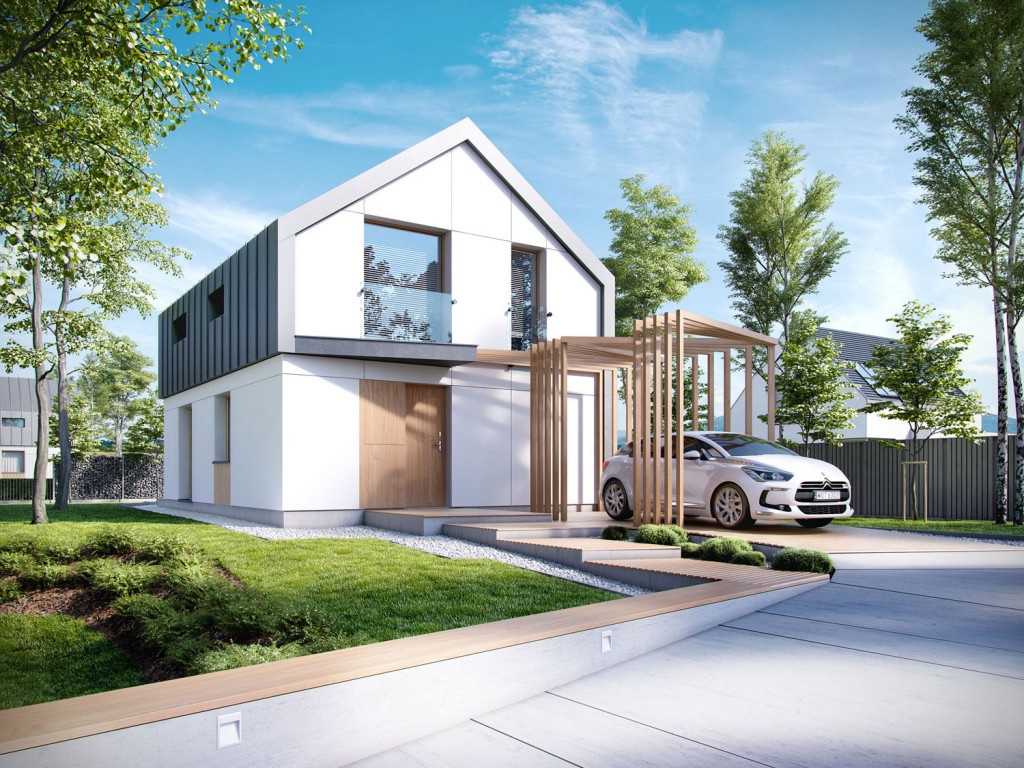
Client: 
Date: May 2014
Visualisations of a passive house from a catalogue for Archix.pl.
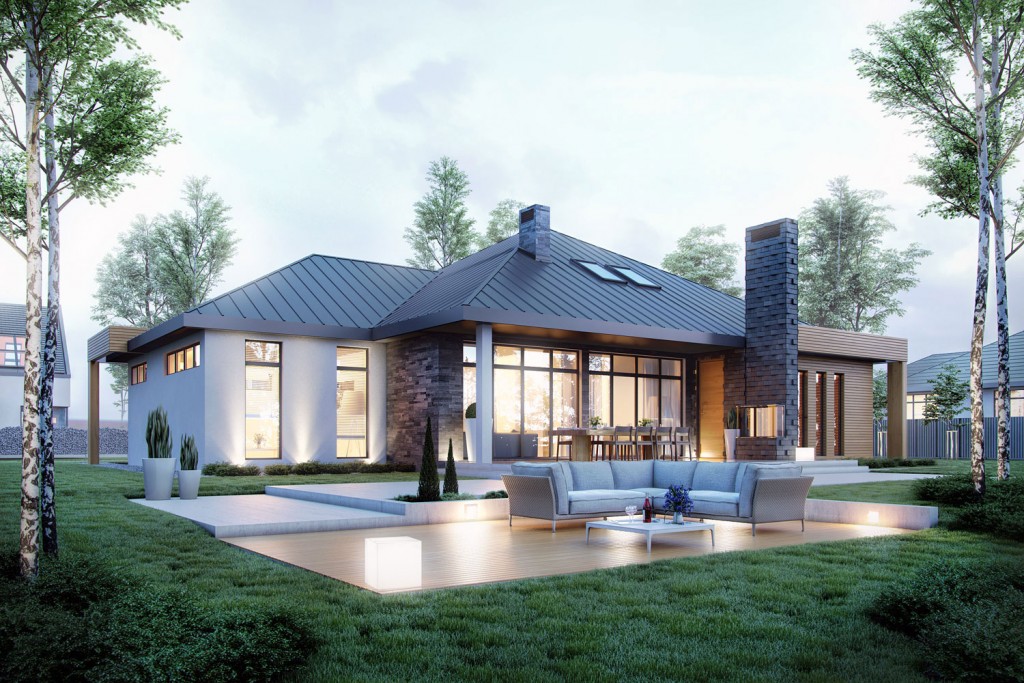
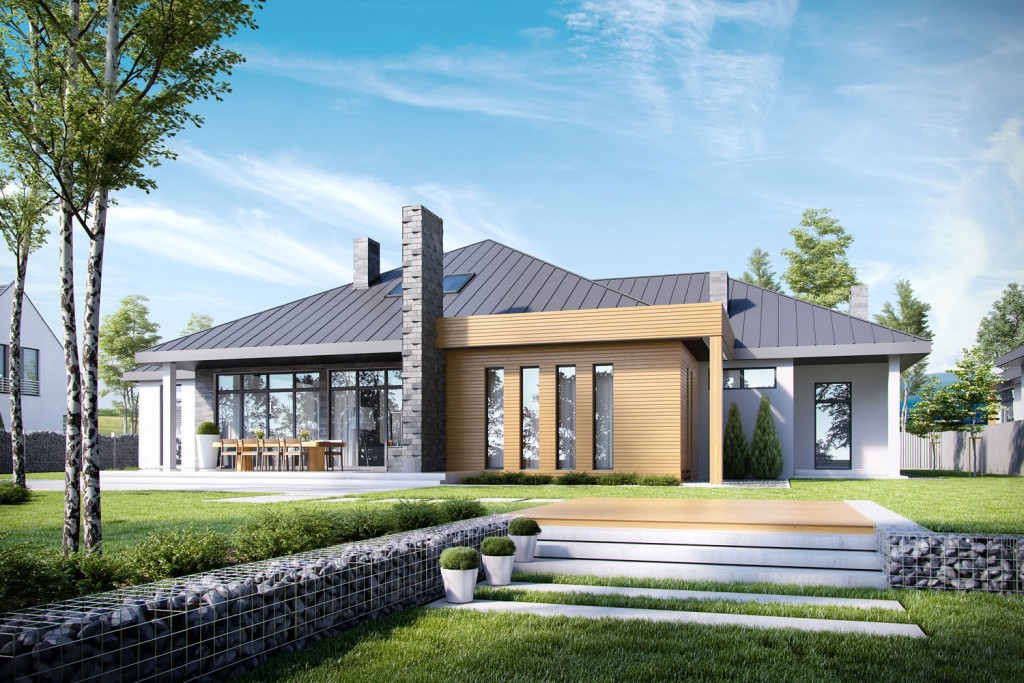
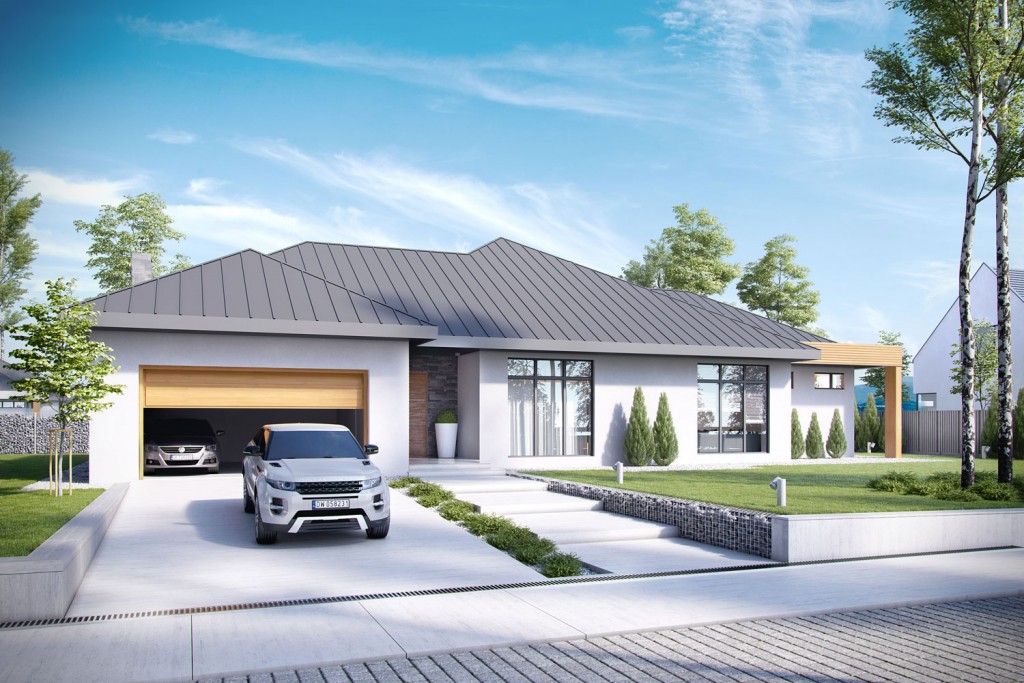
Client: 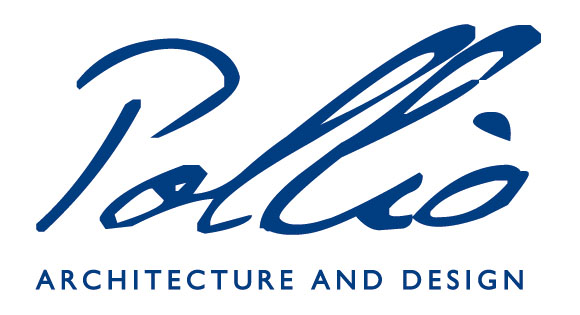
Date: May 2014
Visualisations of the x14 house design for Pollio.


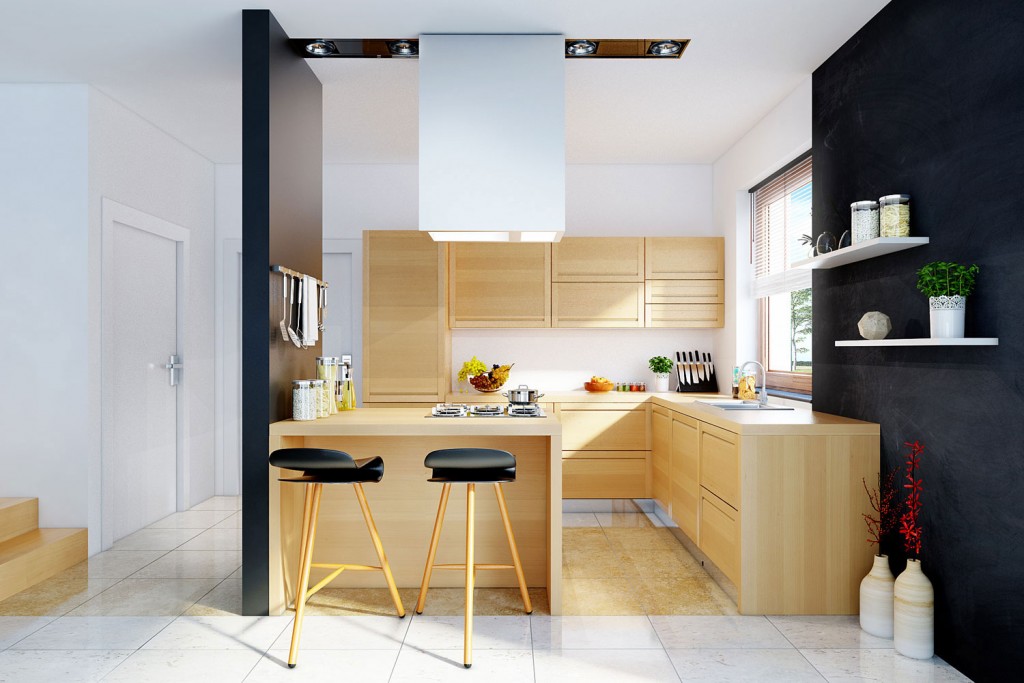
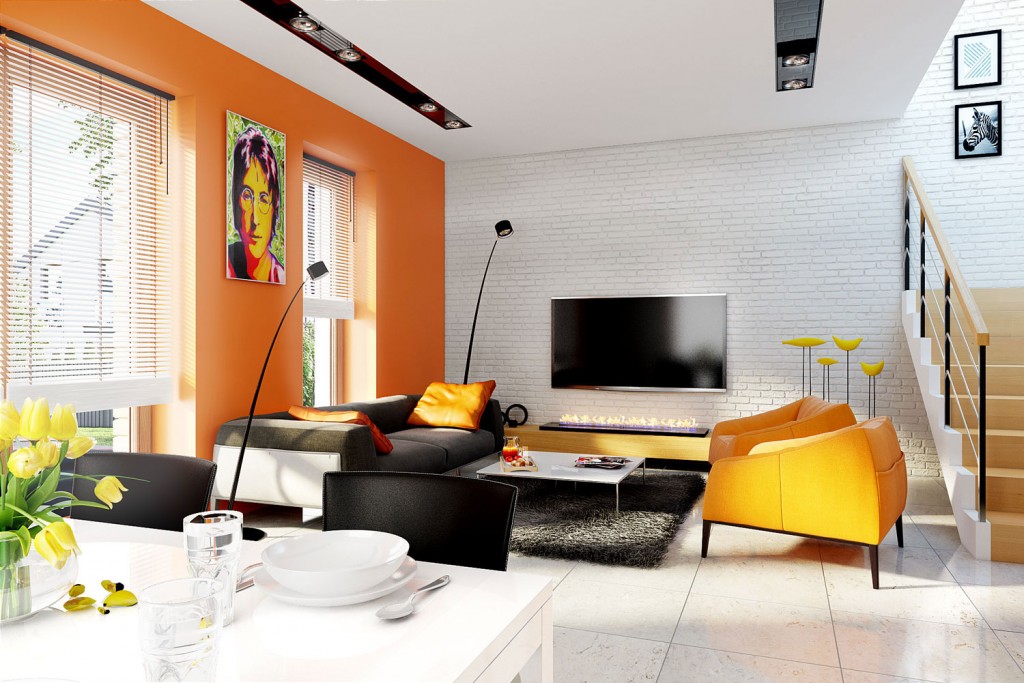
Client: 
Date: May 2014
Visualisations of a passive house from a catalogue for Archix.pl.
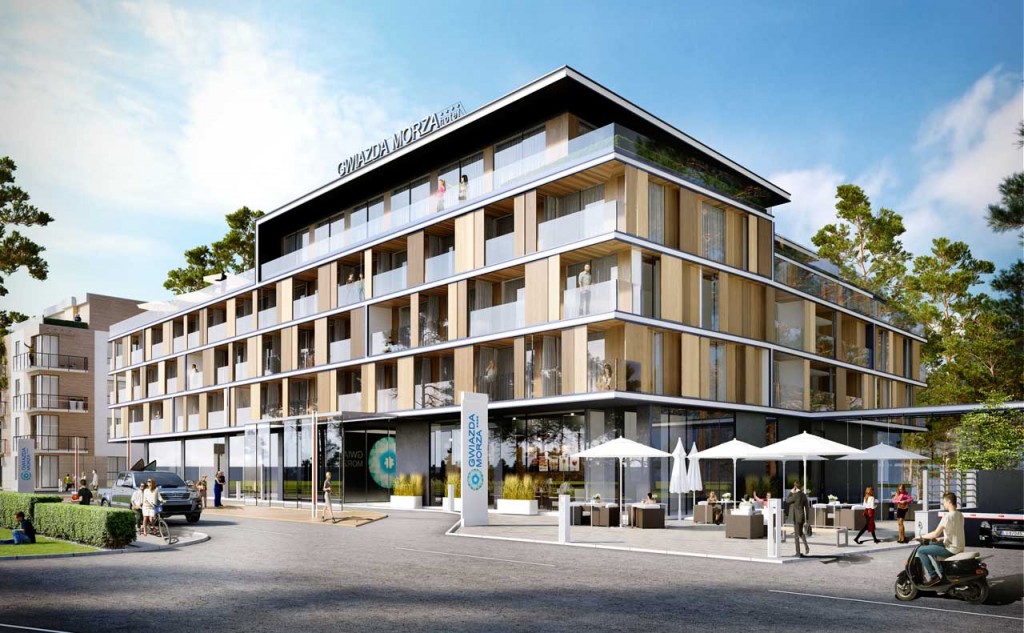
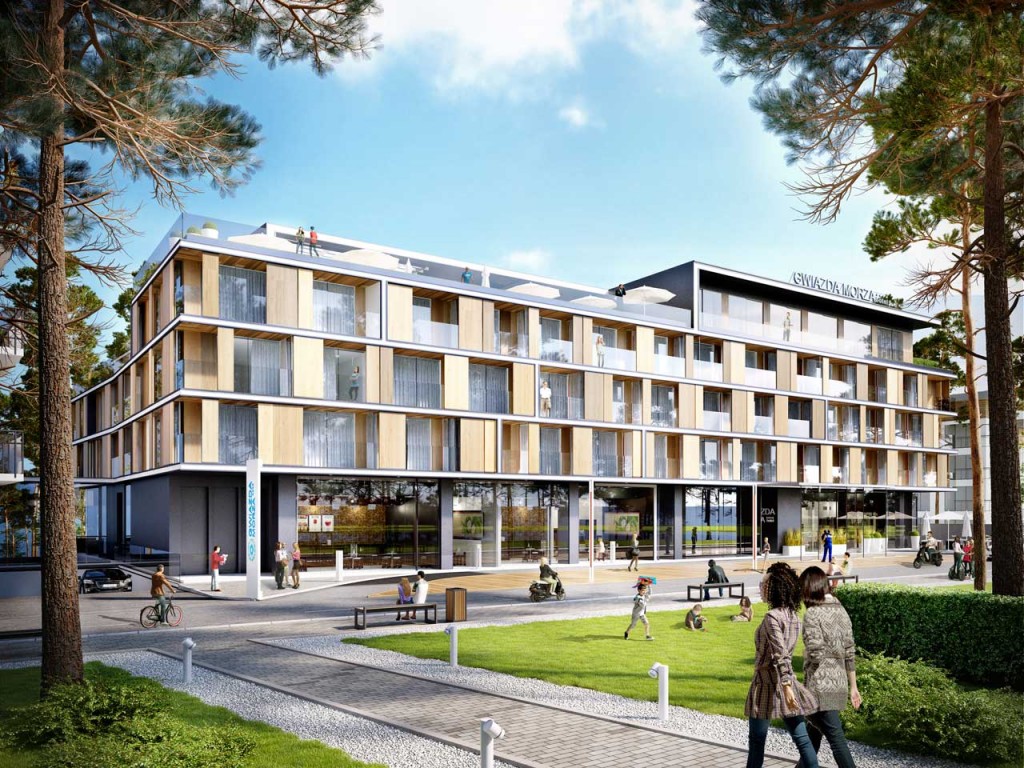
Client: 
Date: October 2015
Visualization of the Polish seaside hotel
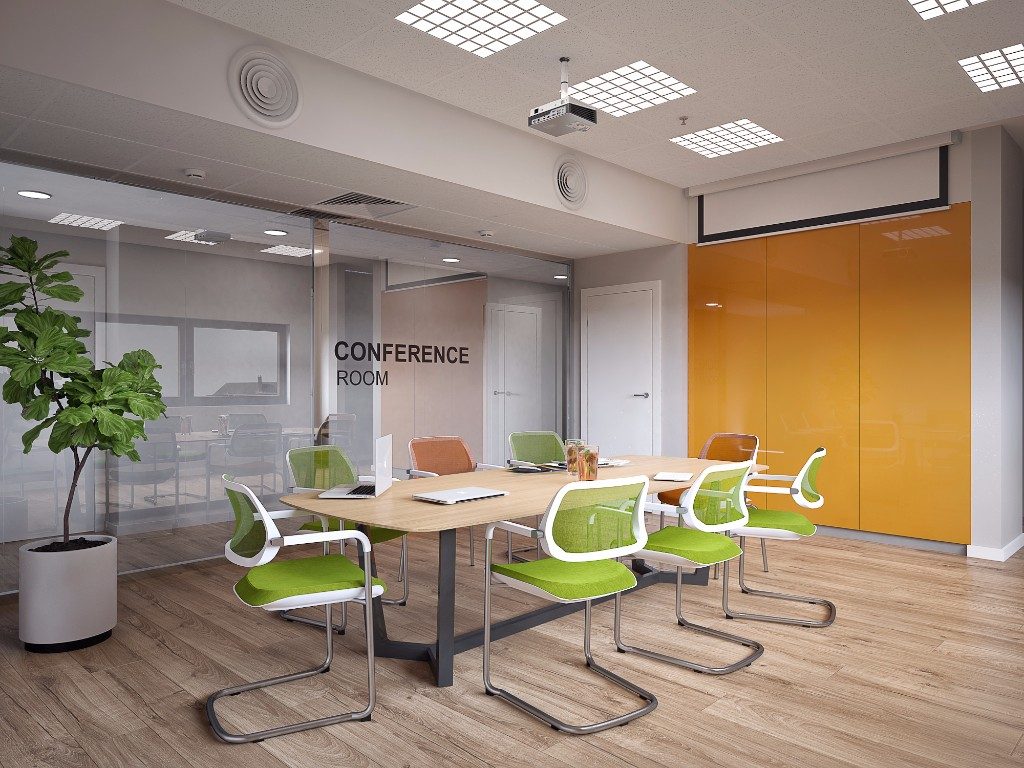

Client: 
Date: February 2017
Visualization of the conference room in an office building.
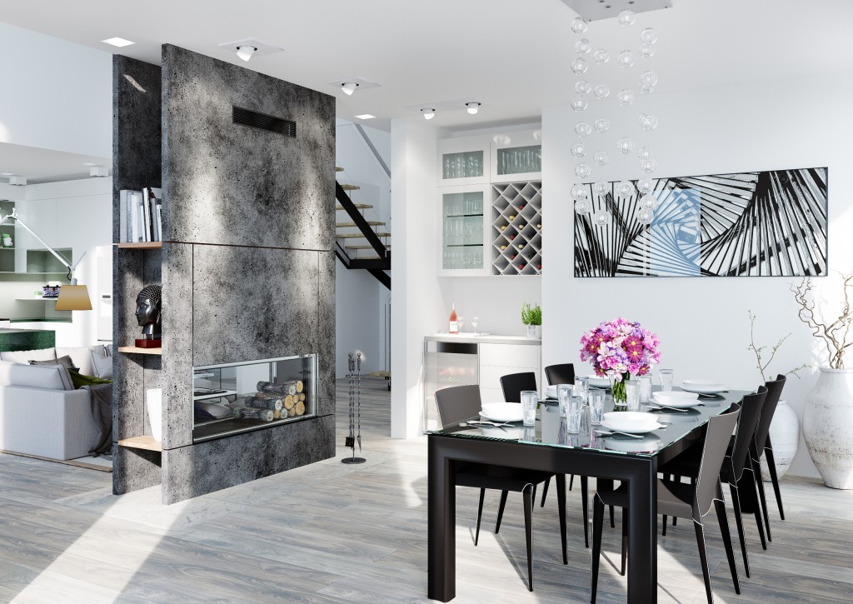
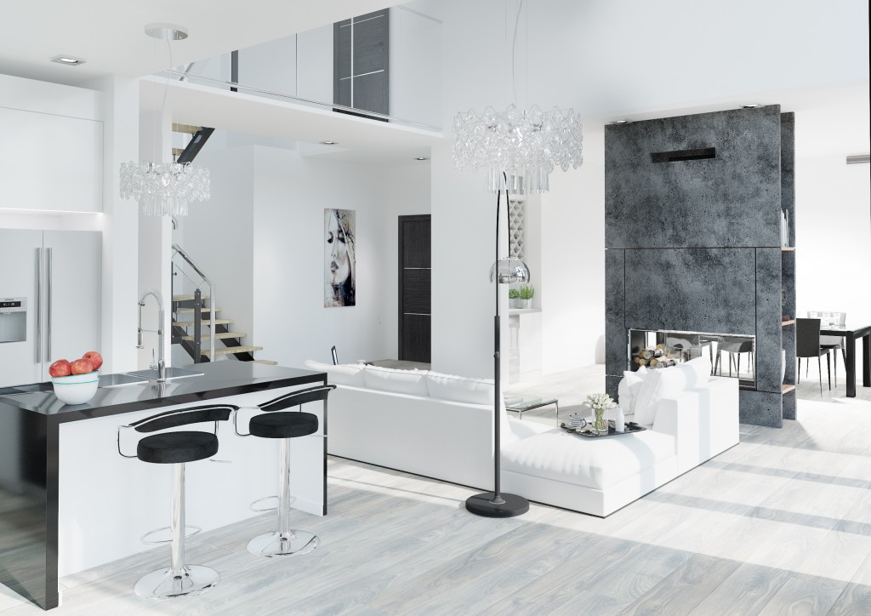
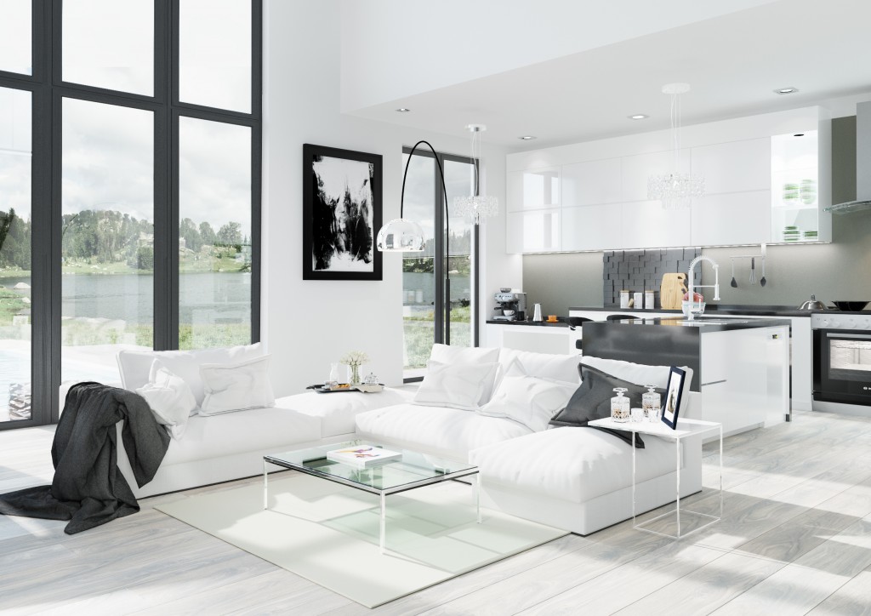
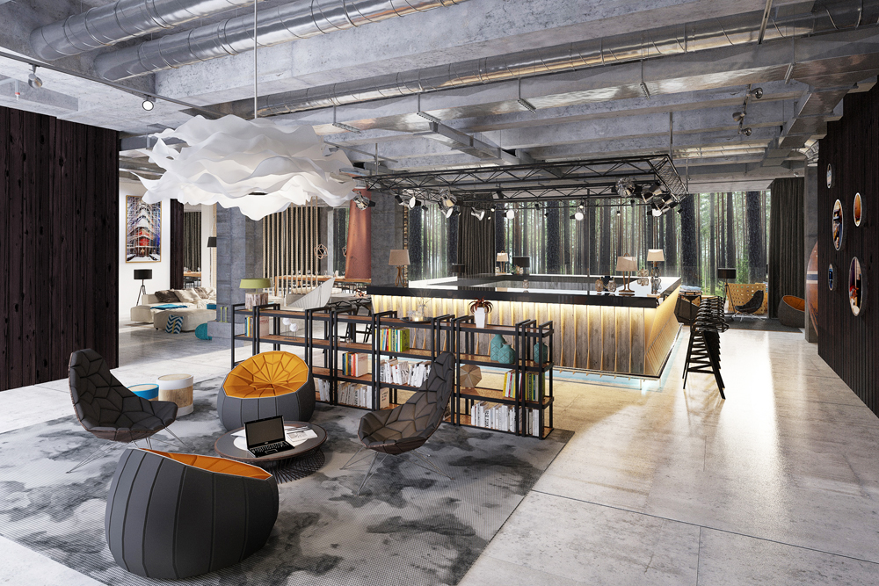
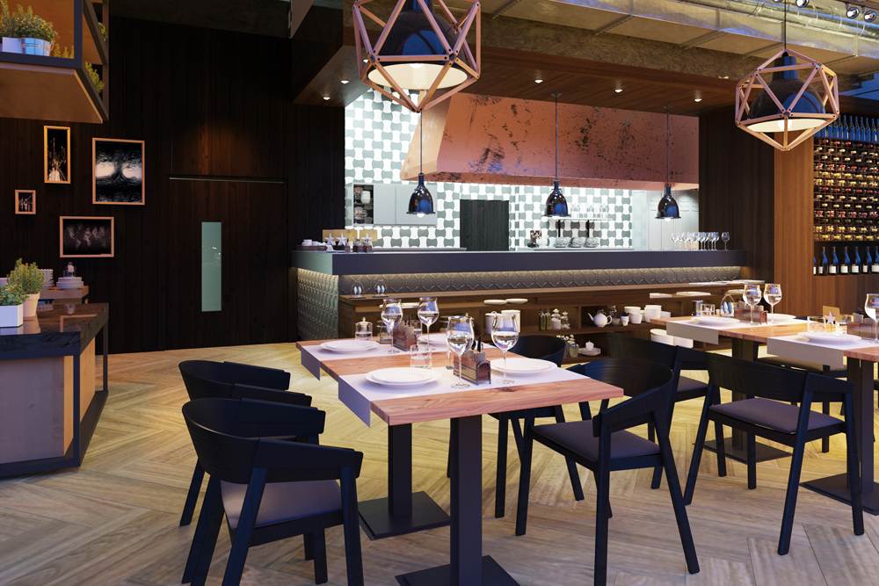
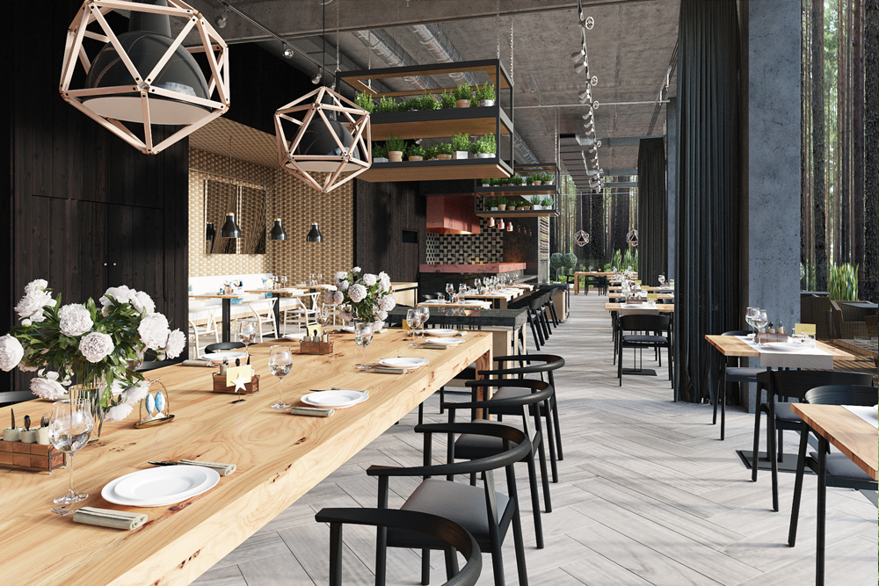
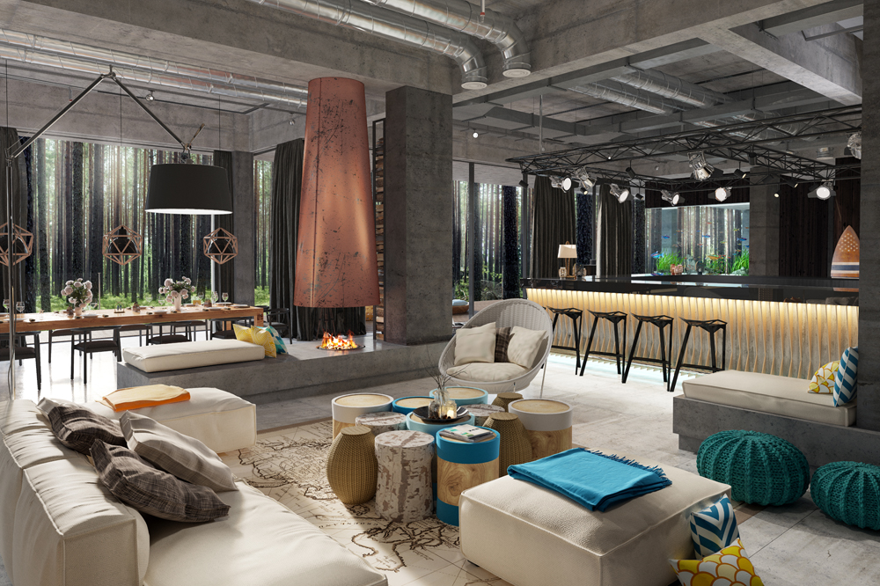
Date: August 2015
Restaurant visualizationin of the hotel “Star of the Sea”



Client: 
Date: May 2014
Visualisations of the x14 house design for Pollio.
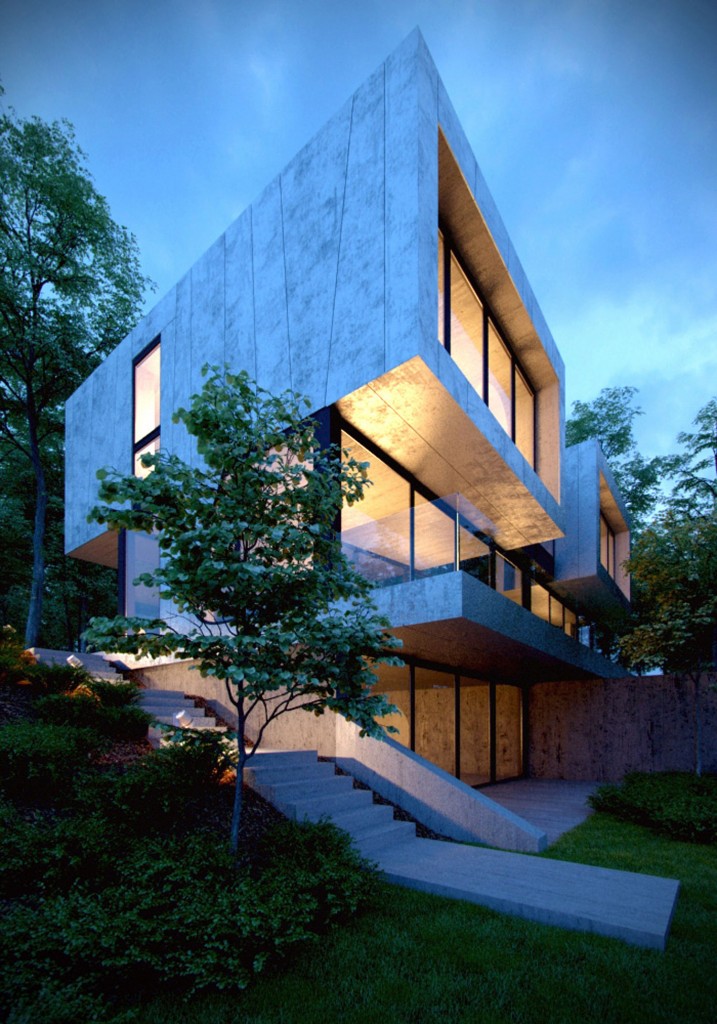
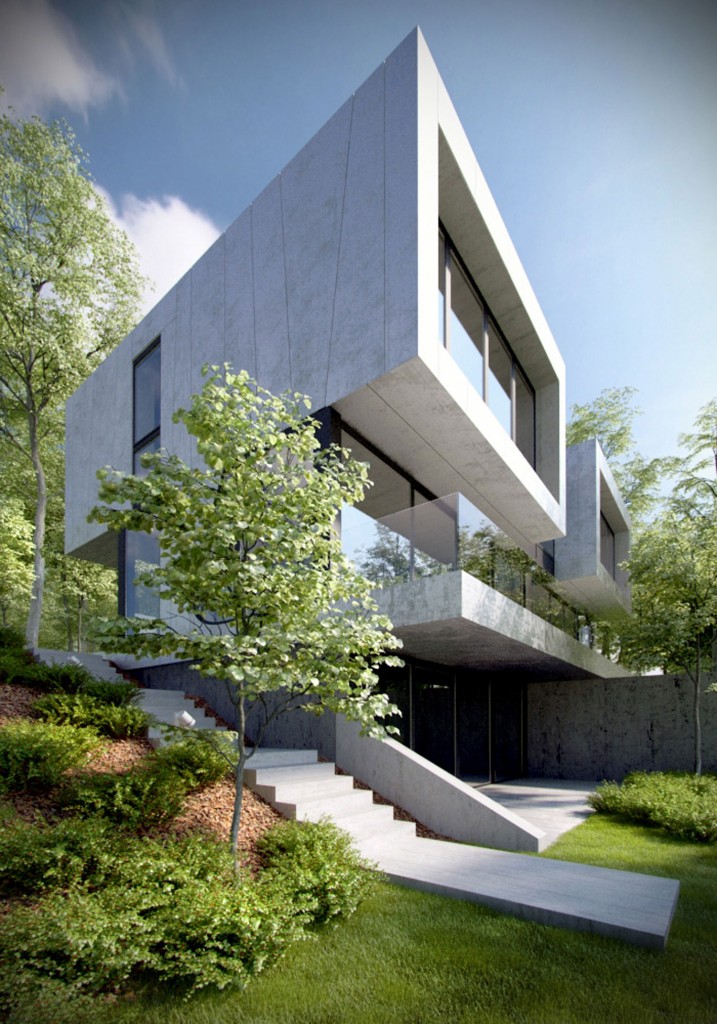
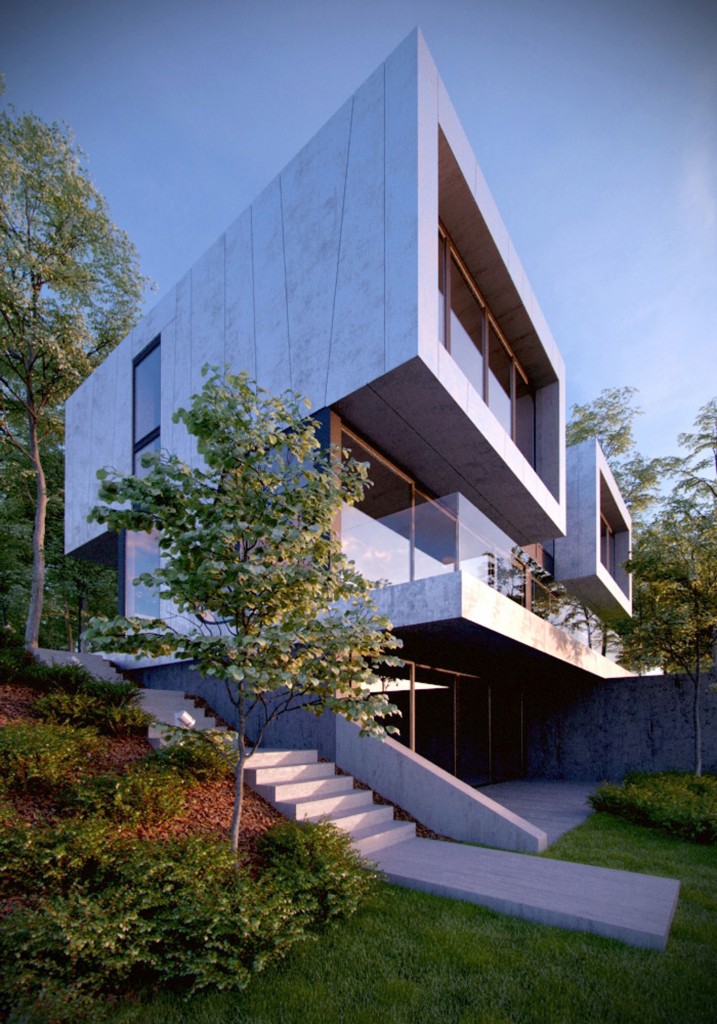
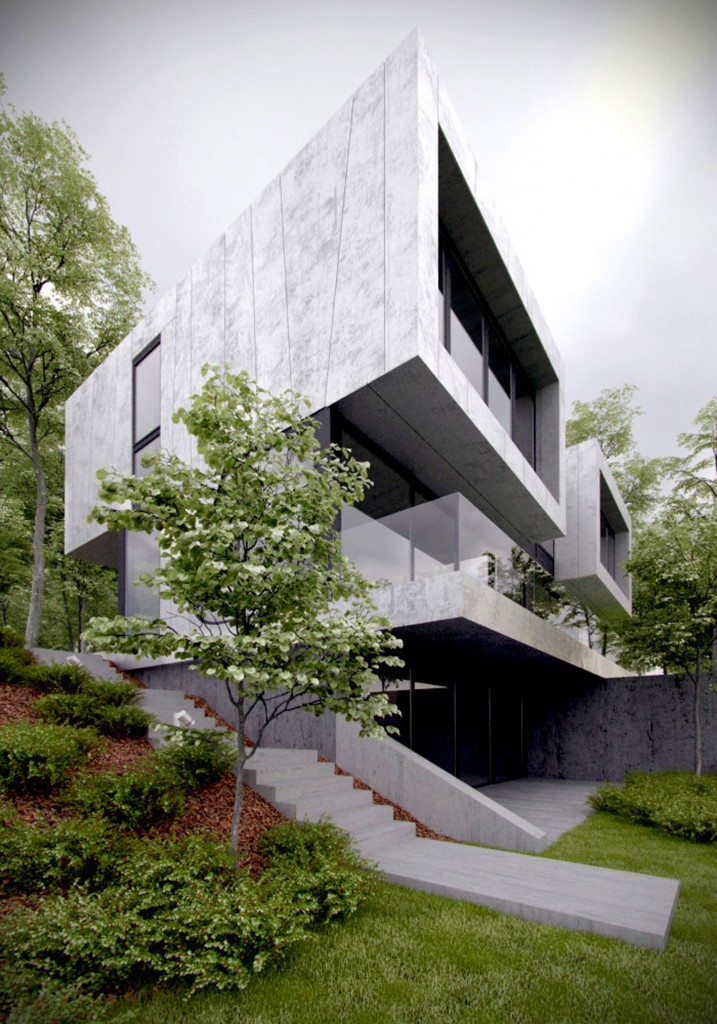
Client: 
Date: November 2013
Visualisations of a lake mansion – spado architects.
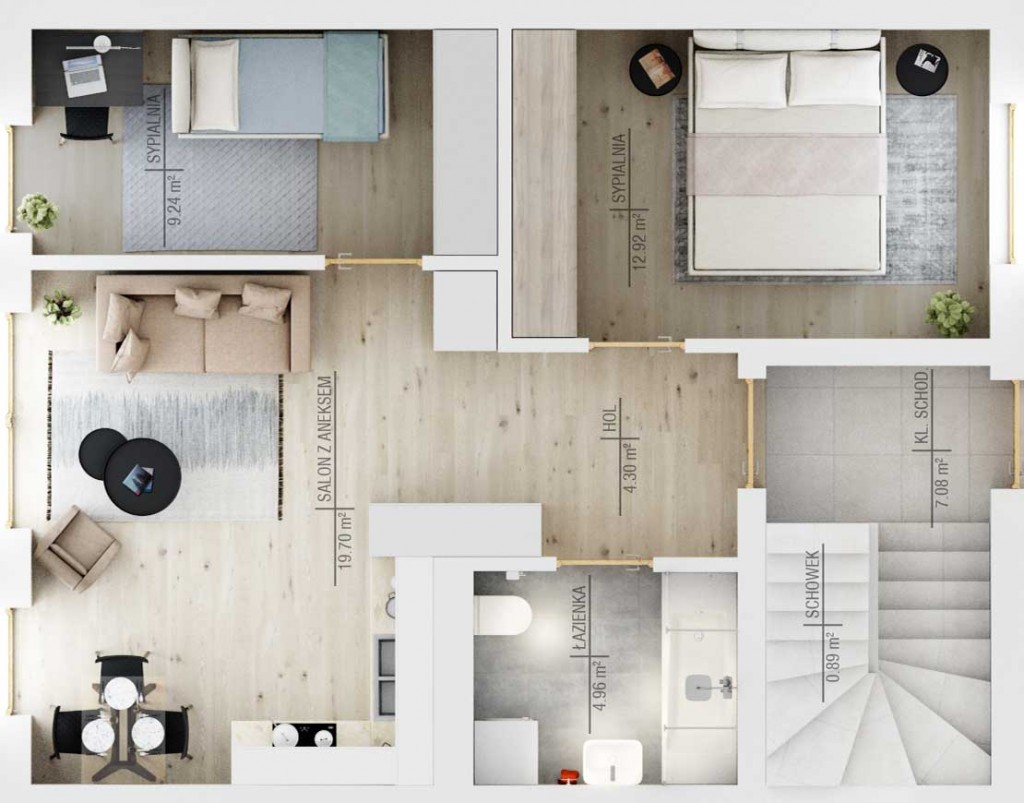
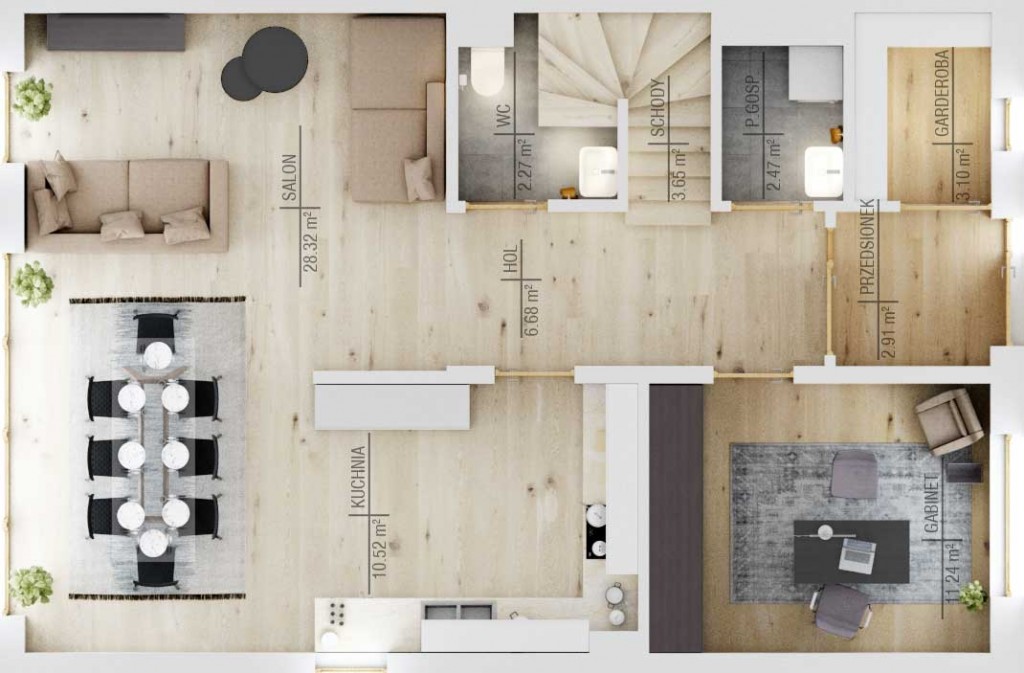
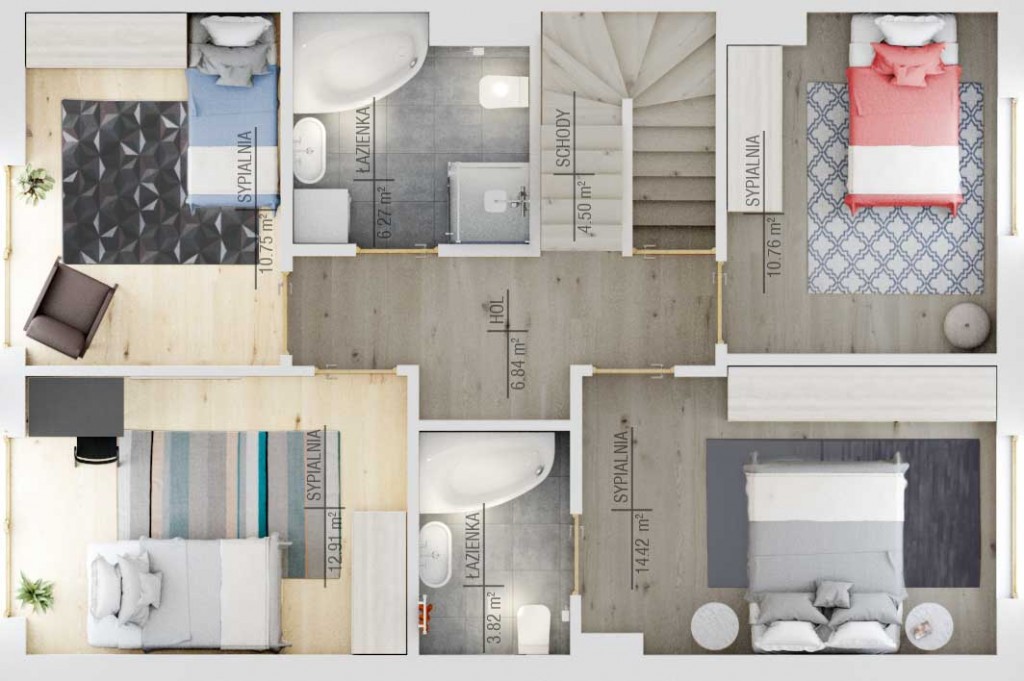
Client: 
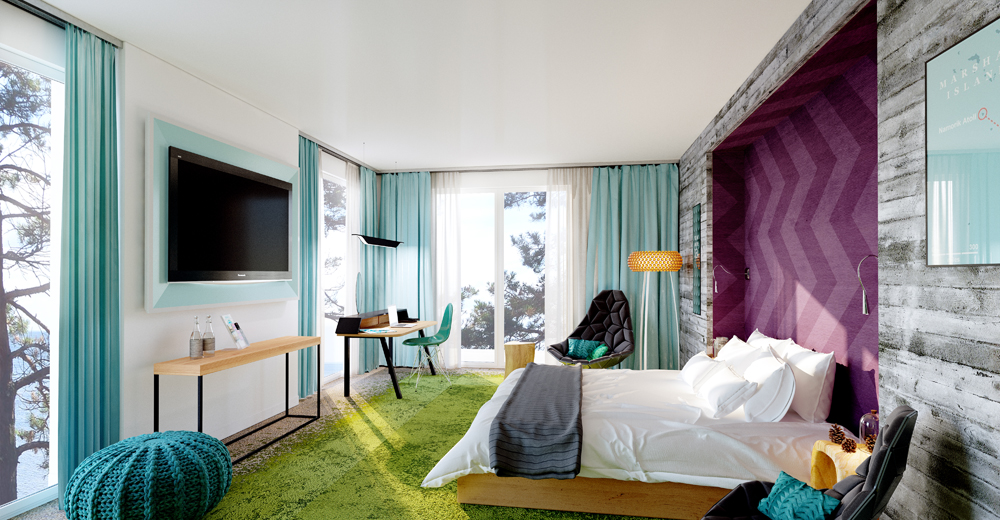
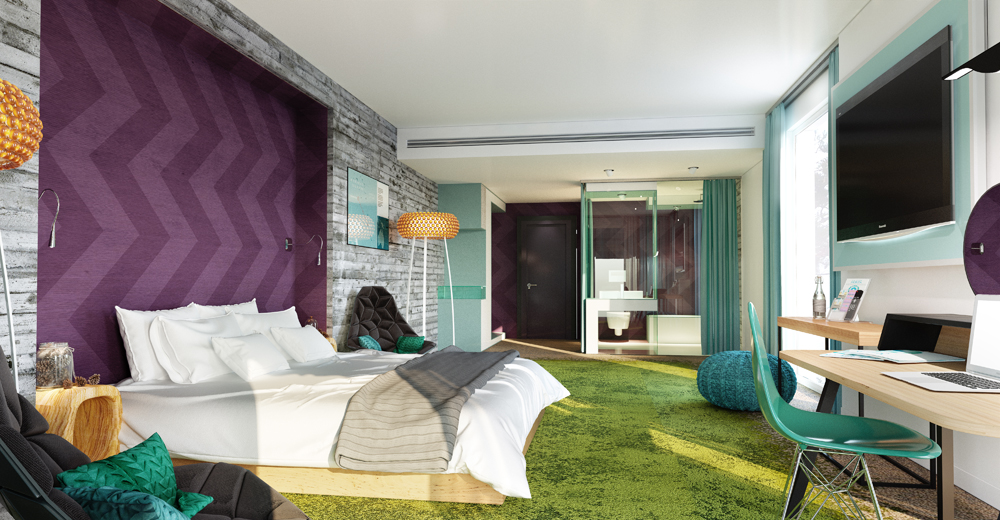
Date: August 2015
Interior visualization of hotel “Star Of The Sea”

Client: 
Date: November 2013
A visualisation of Statoil’s headquarters in Norway.
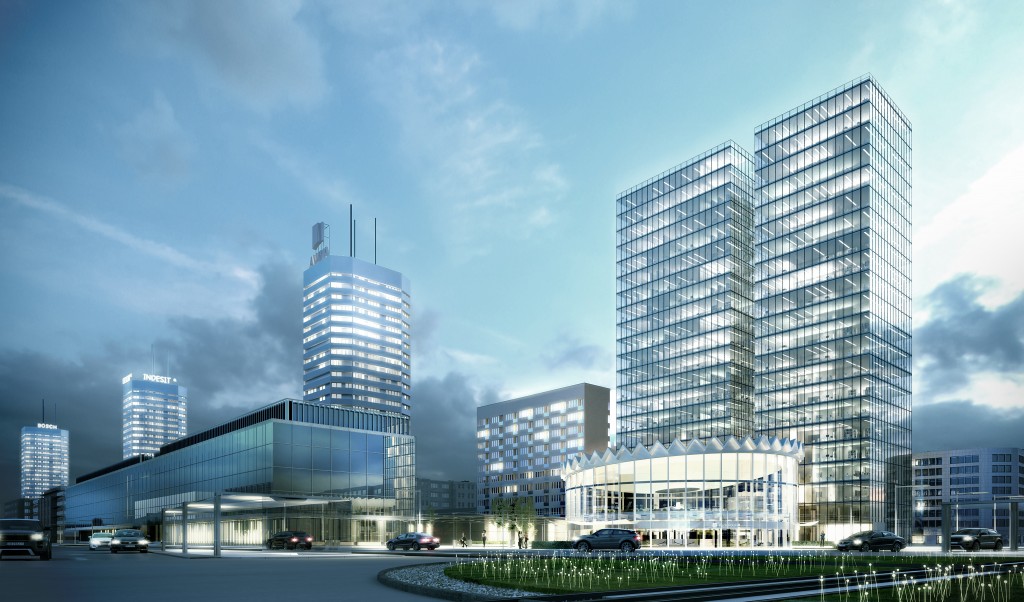
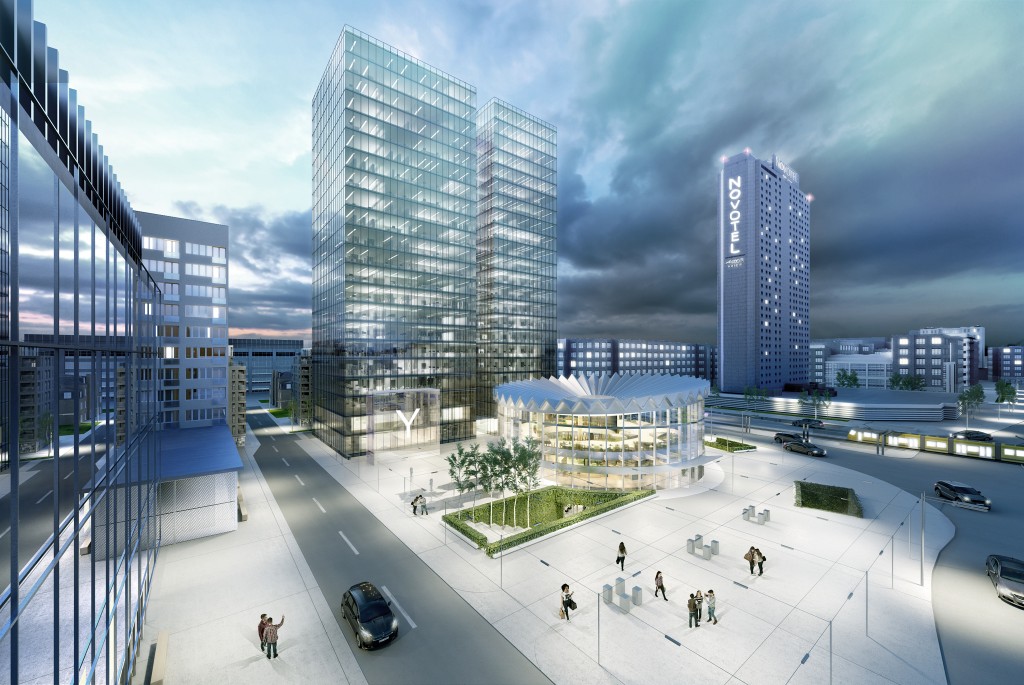
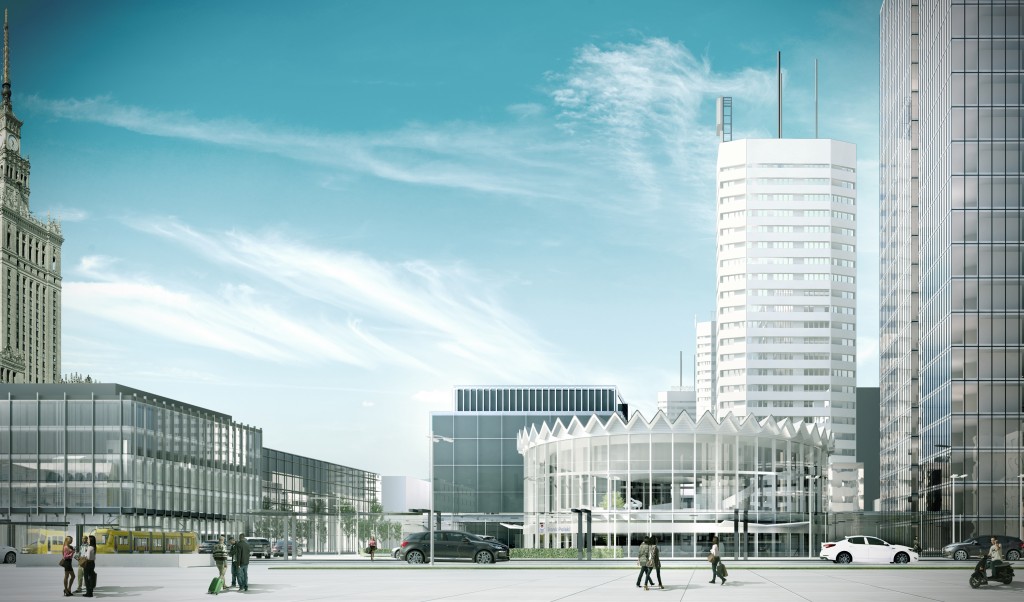
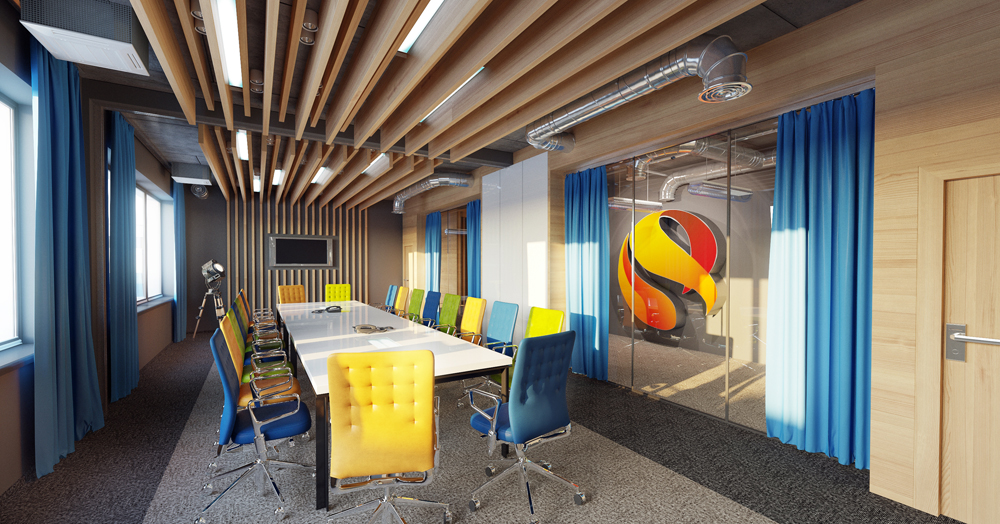
Date: August 2015
Visualization of the conference room in an office building.
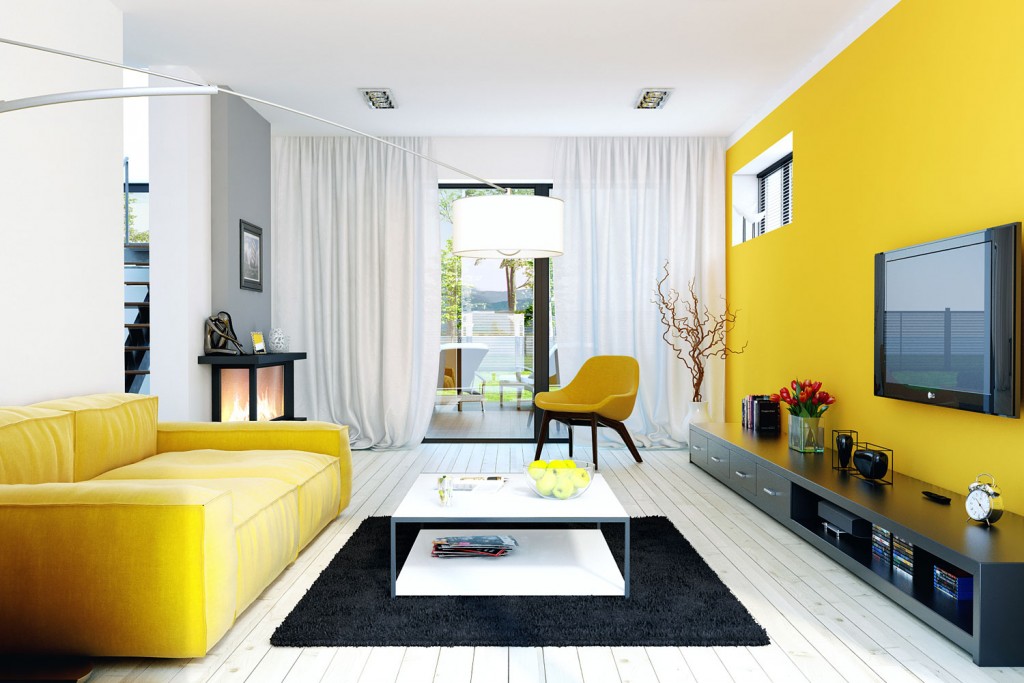
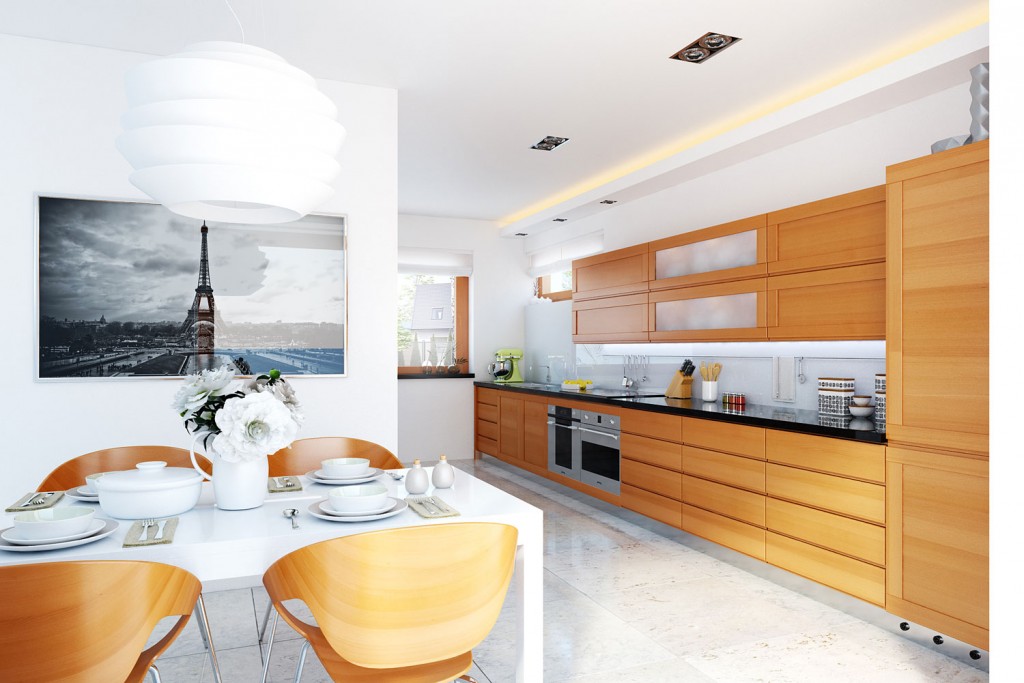
Client: 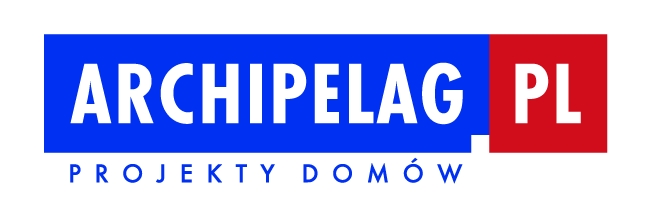
Date: January 2014
Visualisations of house interiors – E 11 house.
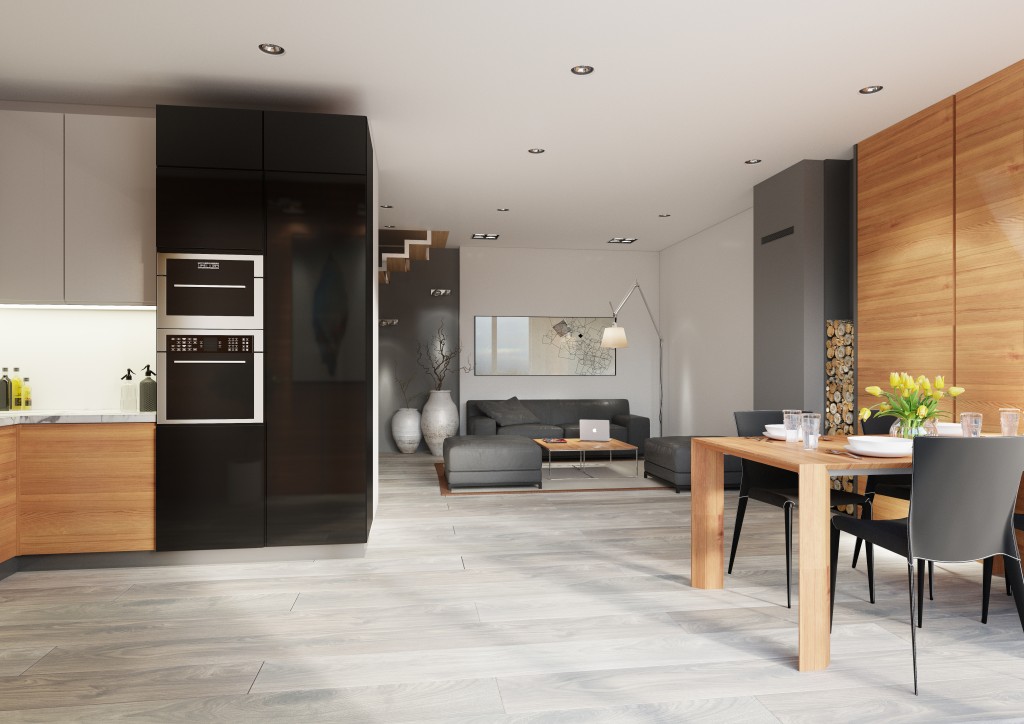
Client: 
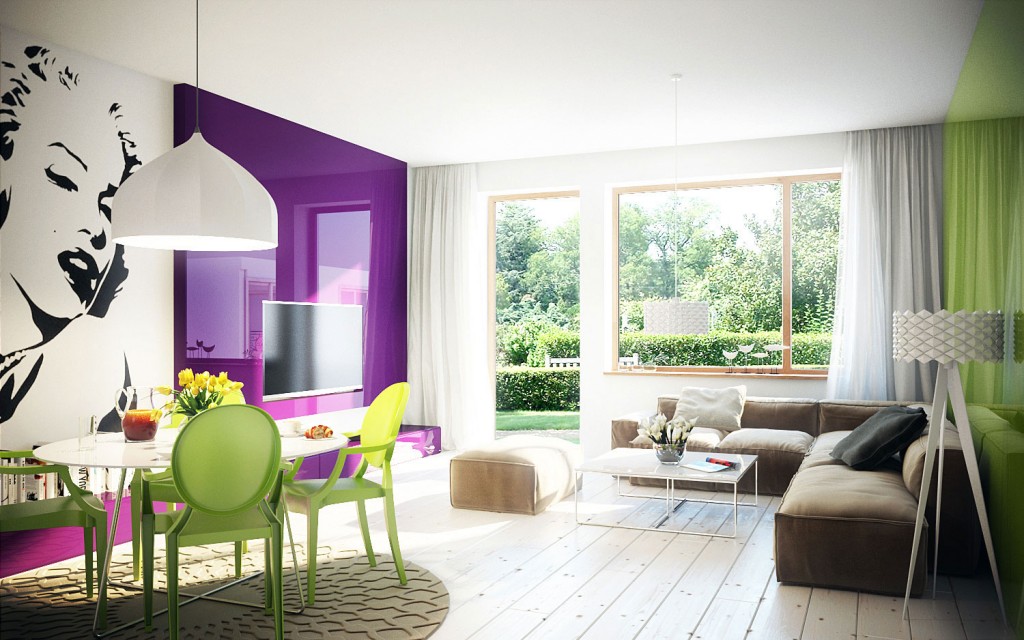
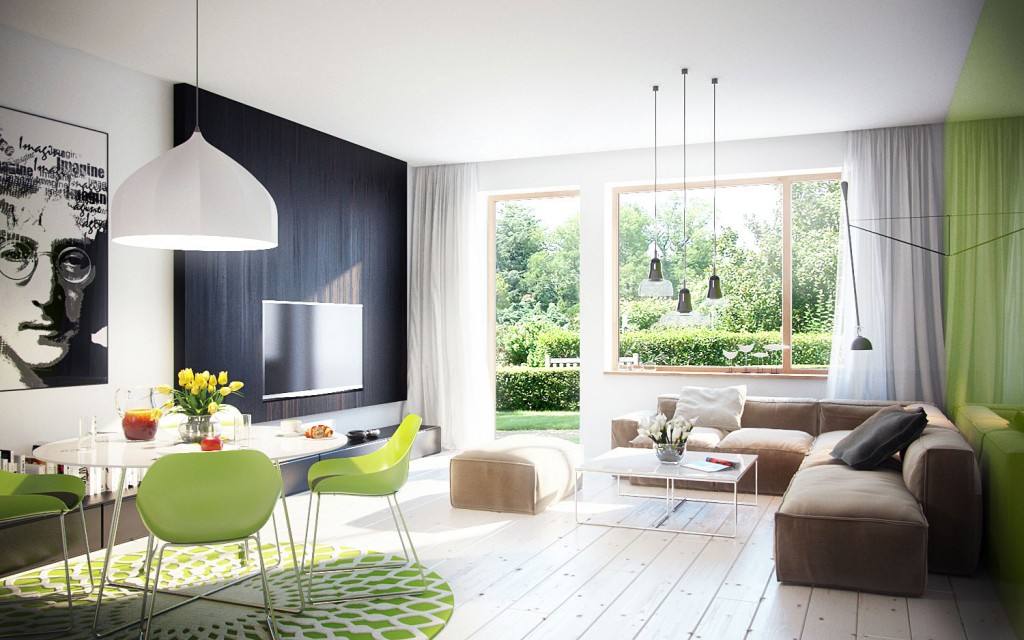
Client: 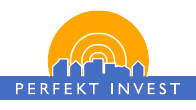
Date: June 2014
Visualisations of an estate development near Warszawa for Perfekt Invest.
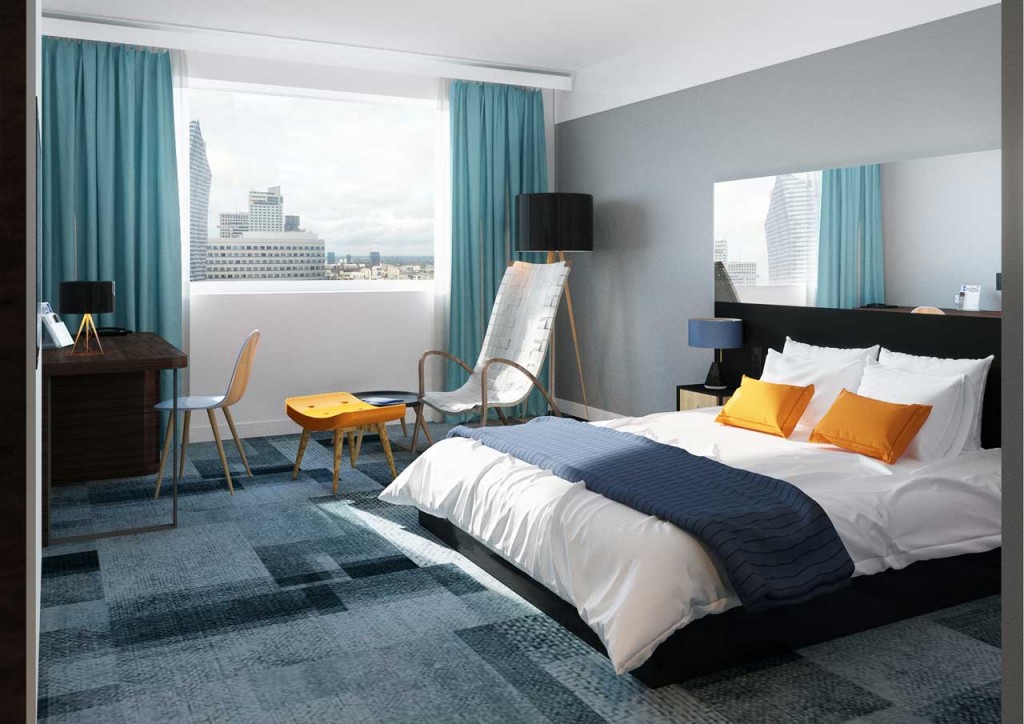
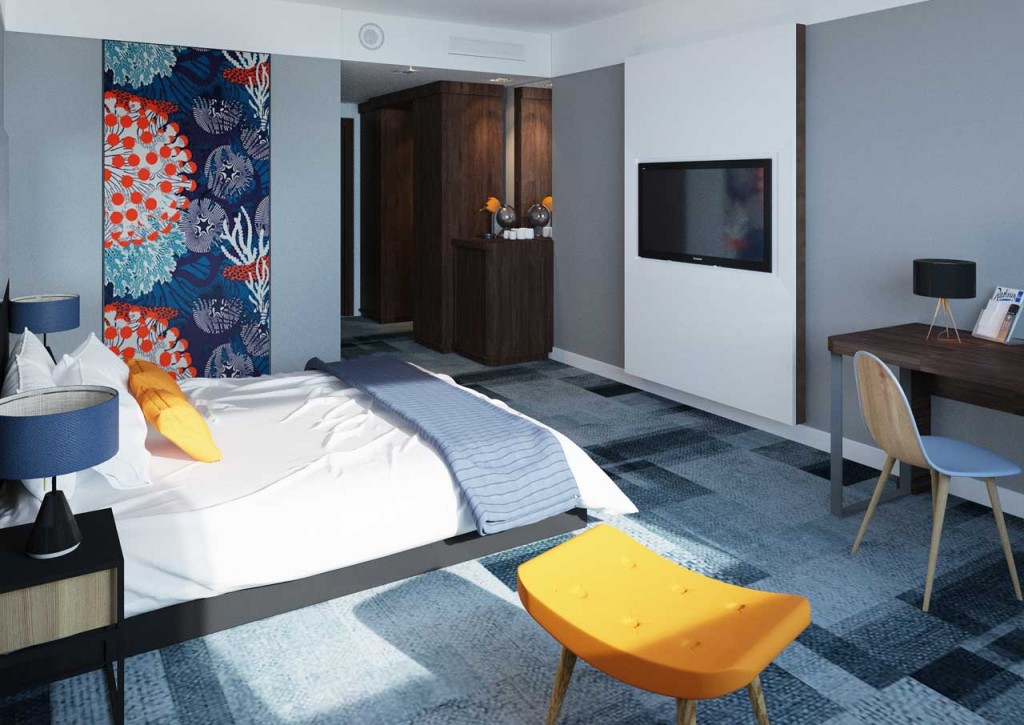
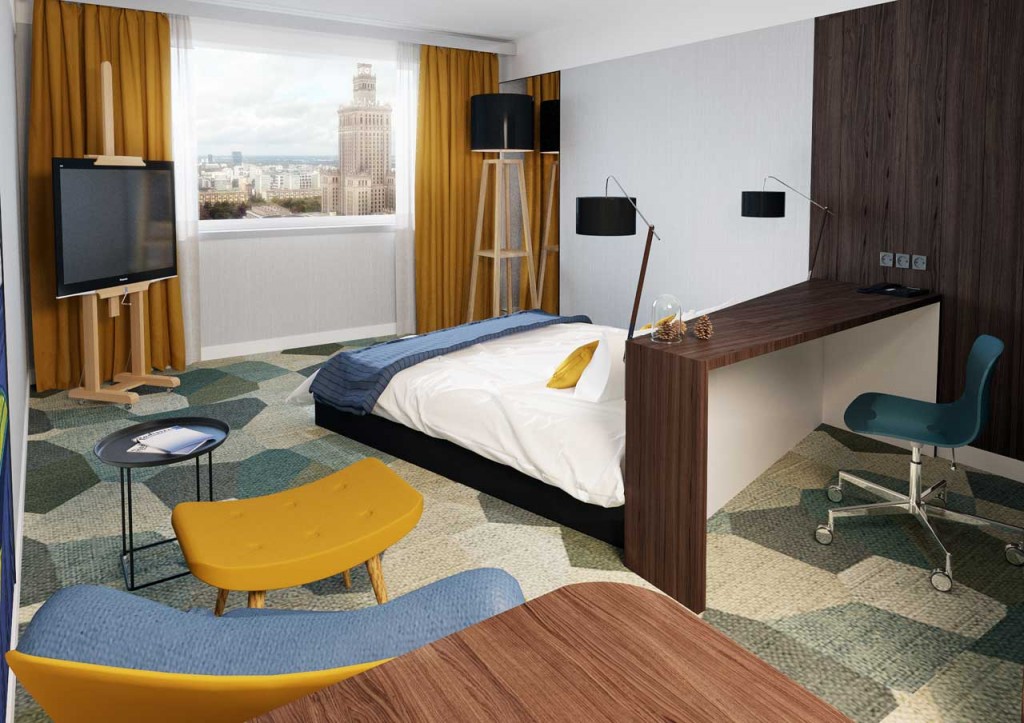
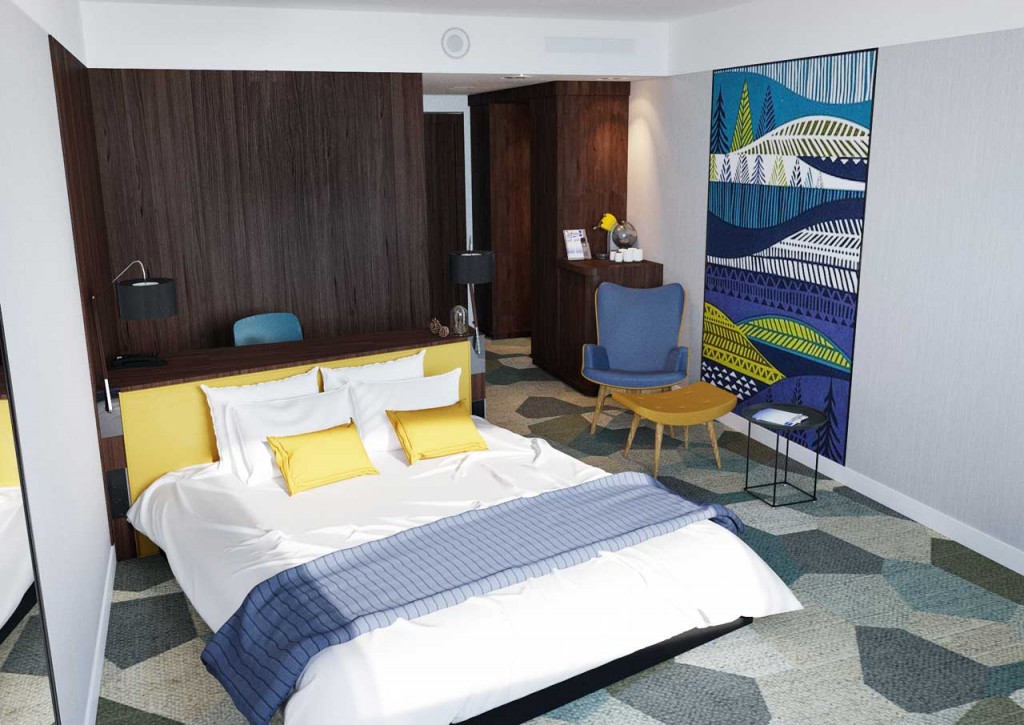
Client: 
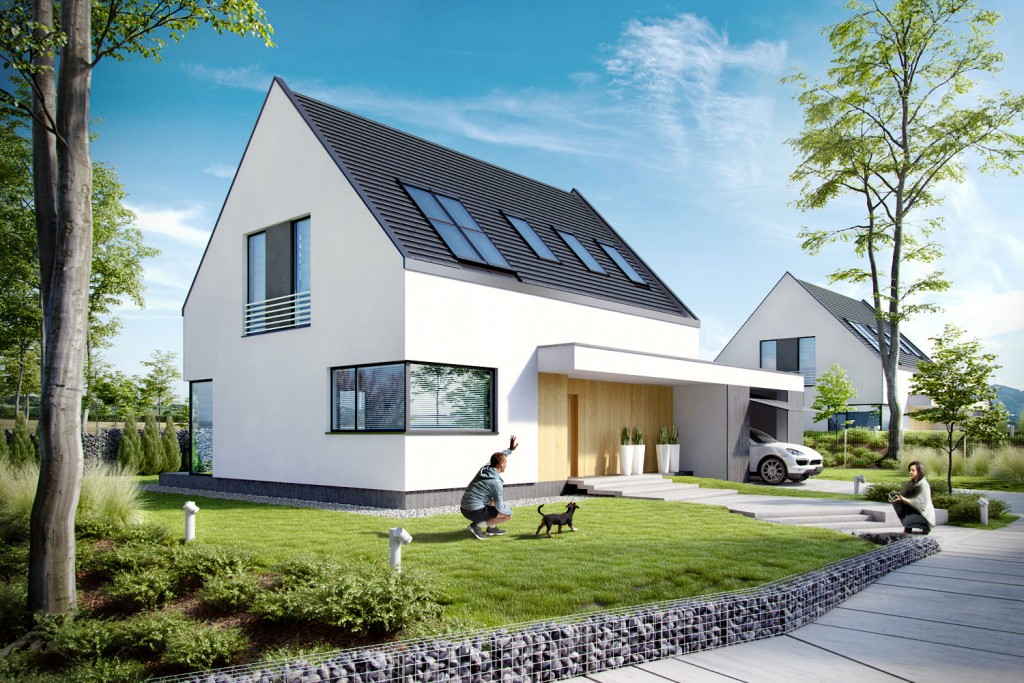
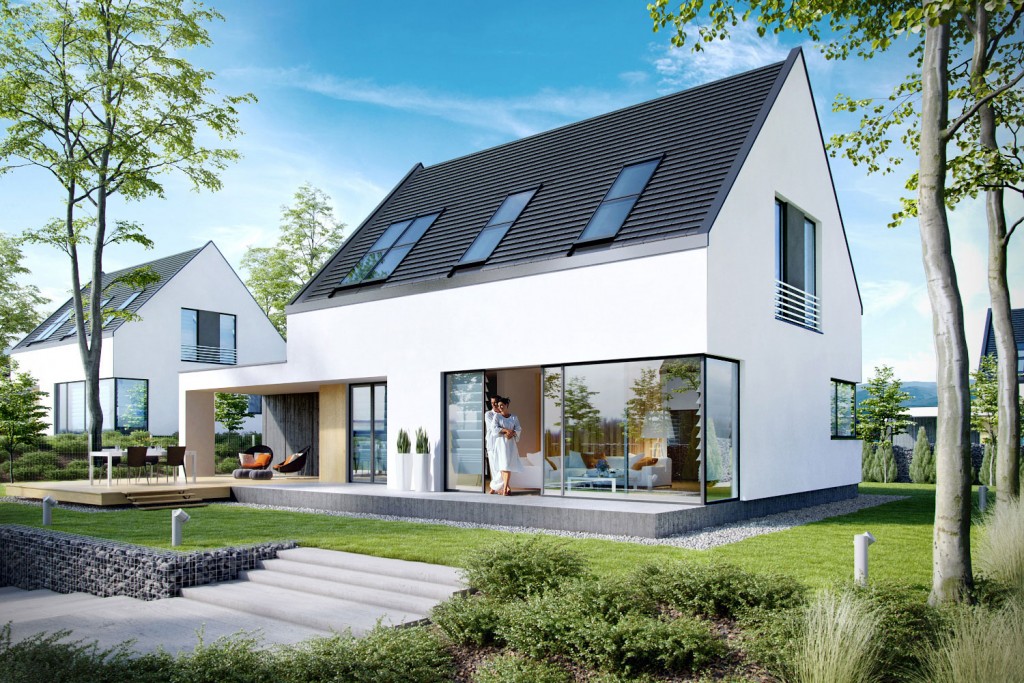
Client: 
Date: November 2013
Visualisations of a modern passive house design for the purposes of Visualform.
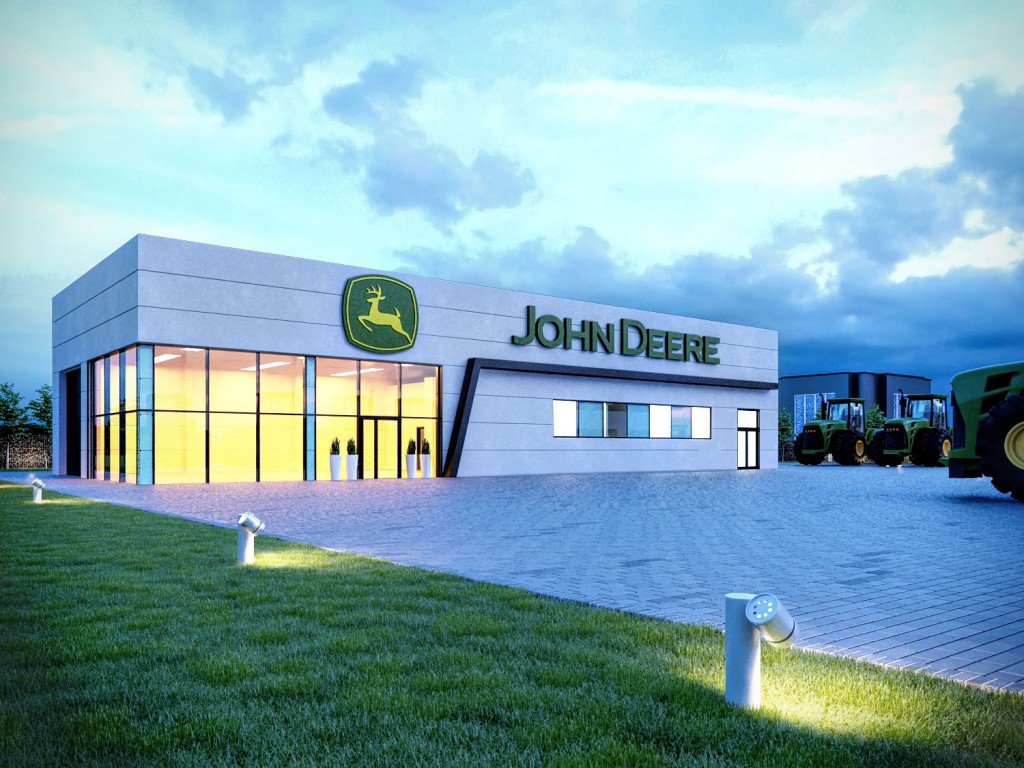
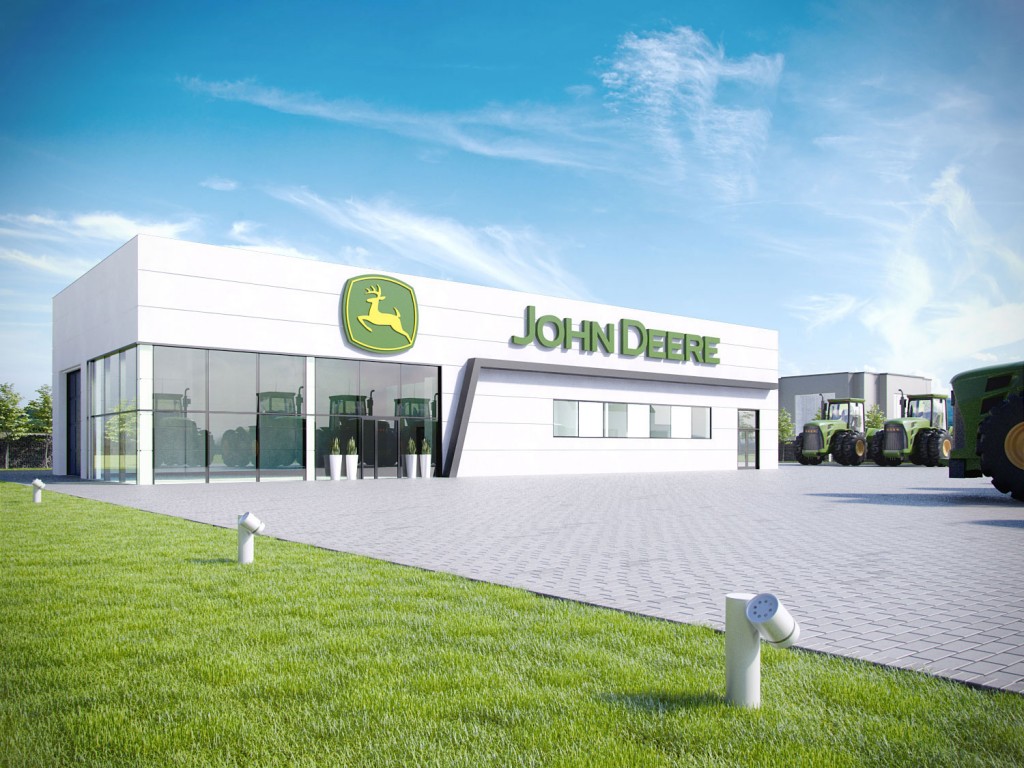
Client: 
Date: June 2014
Visualisations of a John Deere dealership.
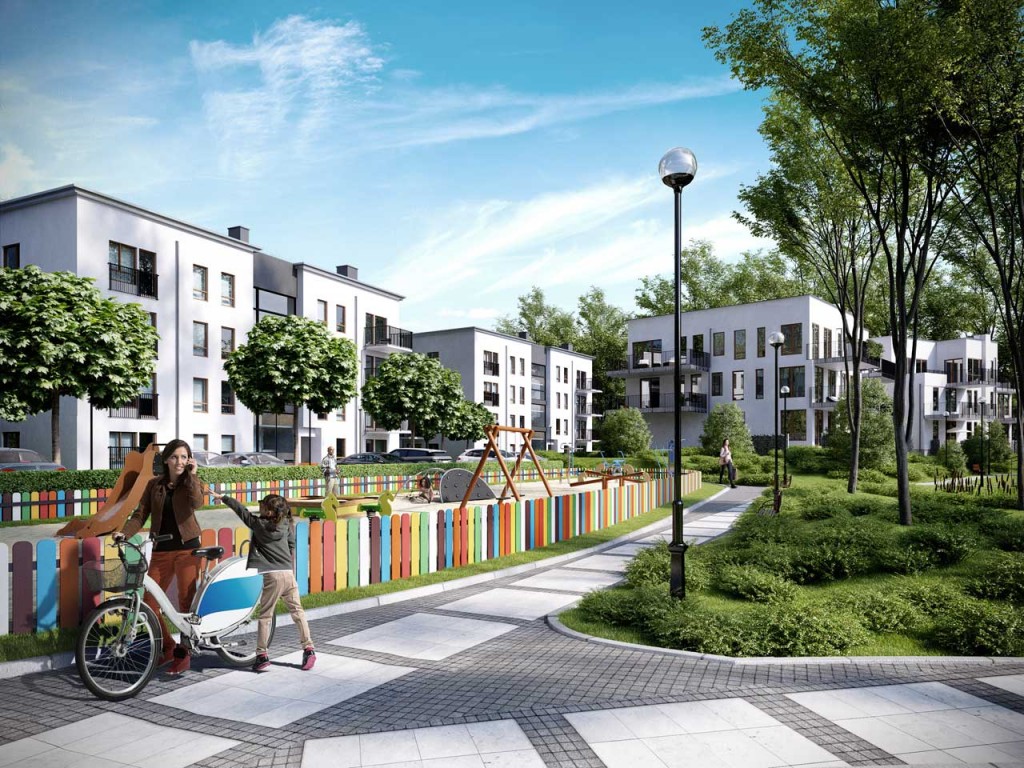
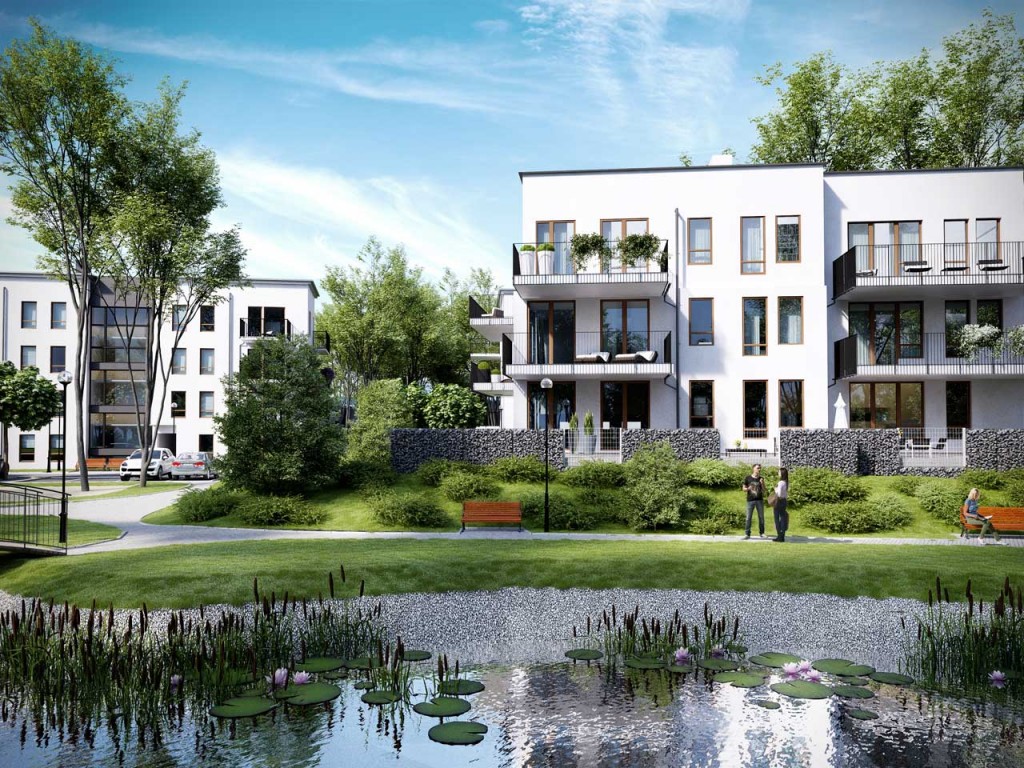
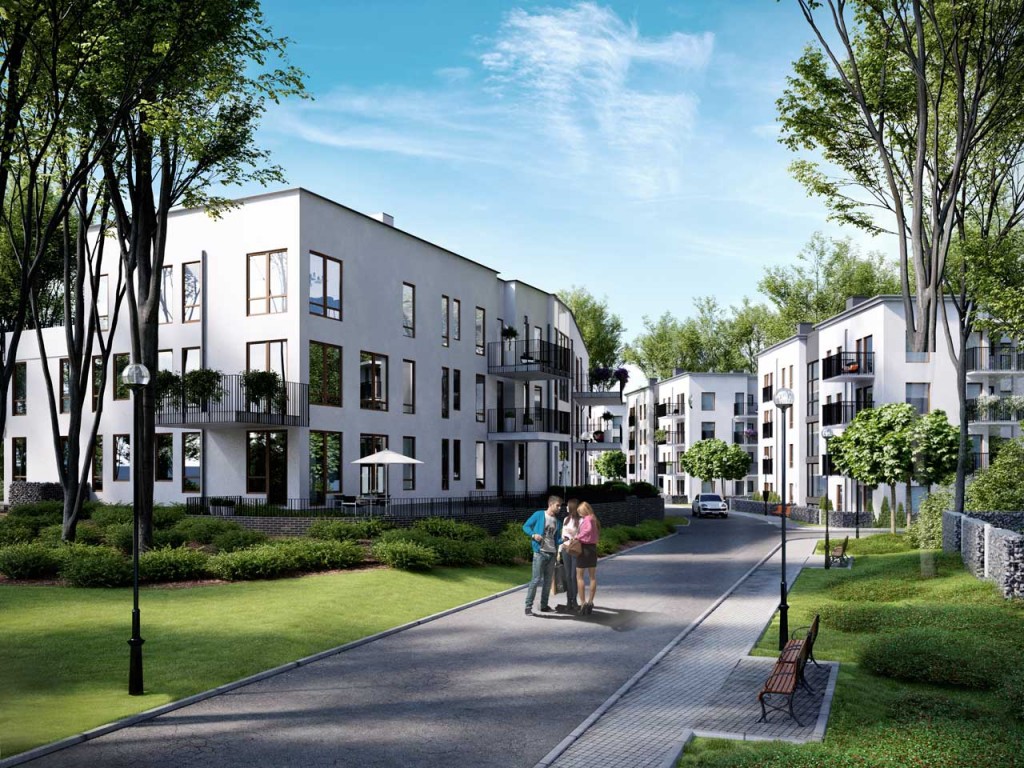
Client: 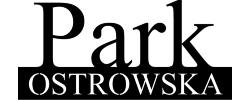
Date: September 2015
Visualization estate in Szczecin
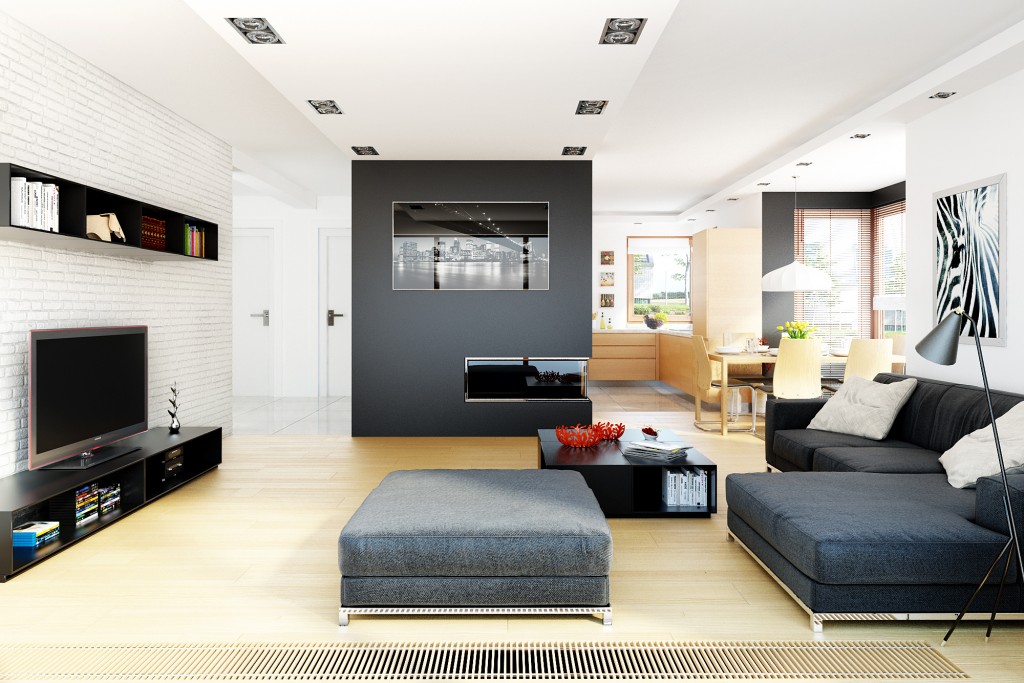
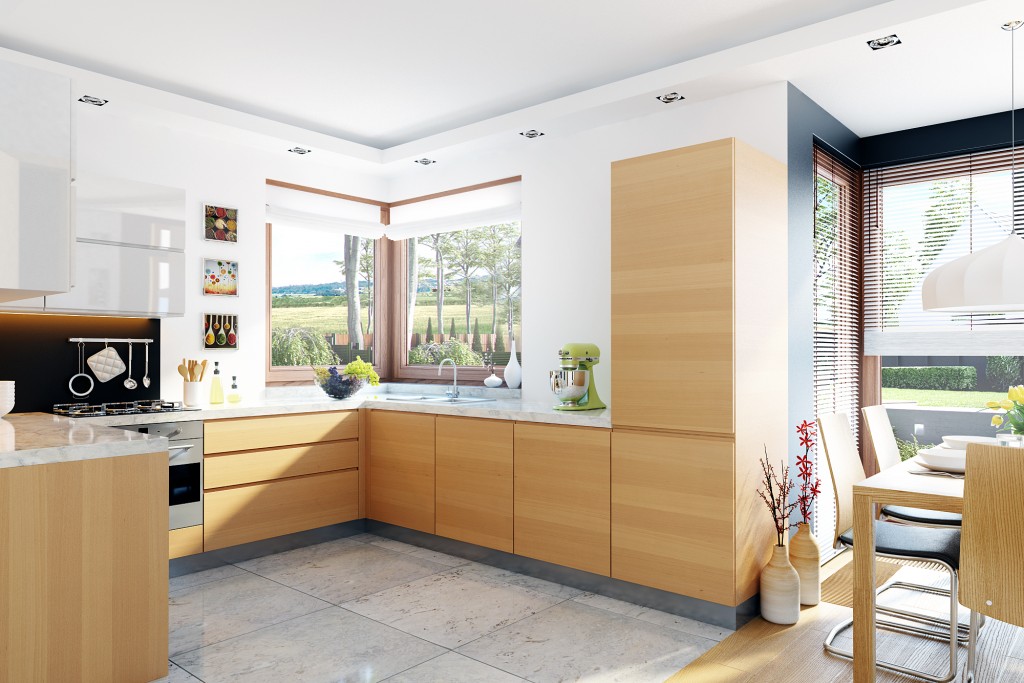


Client: 
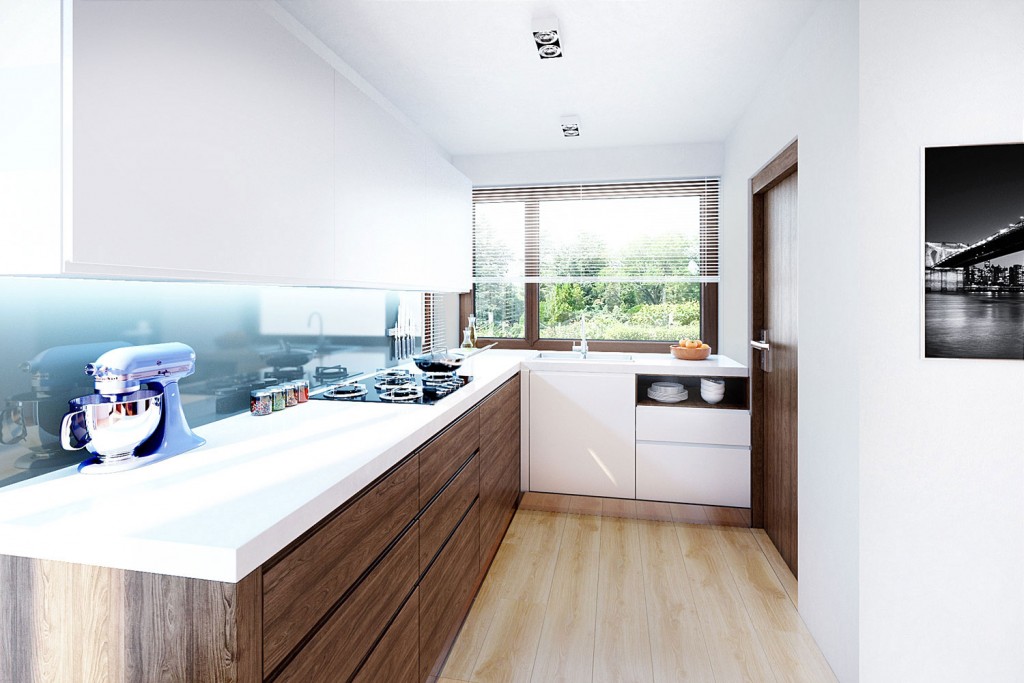
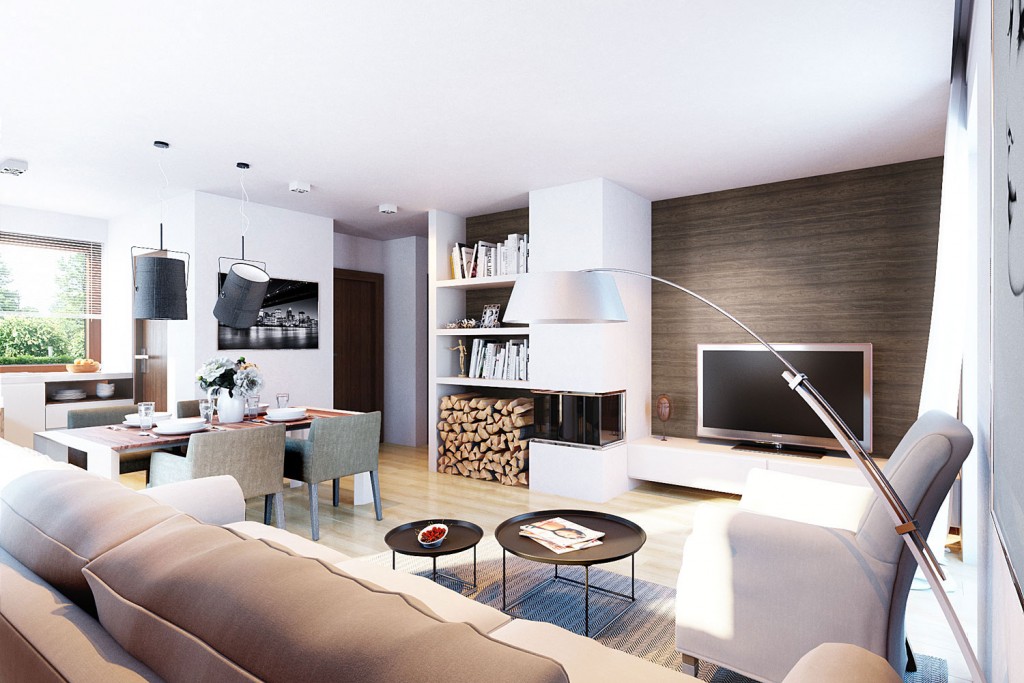
Client: 
Date: August 2014
Visualisations of the Lea G1 house design from a catalogue for Archipelag.pl.


Client: 
Date: June 2014
Visualisations of a John Deere dealership.
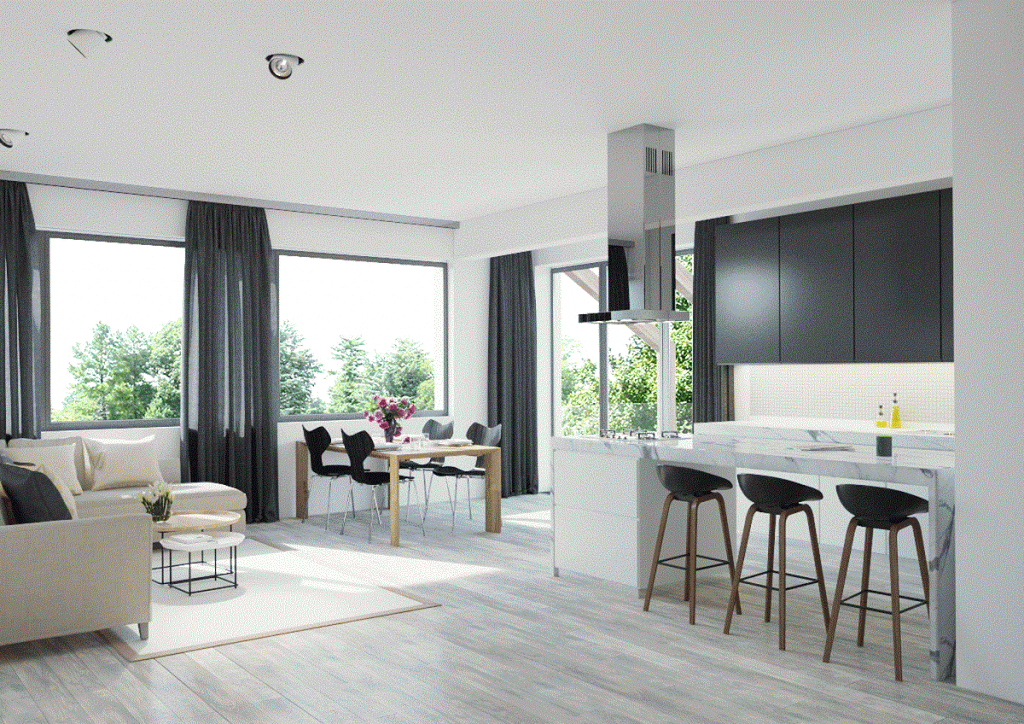
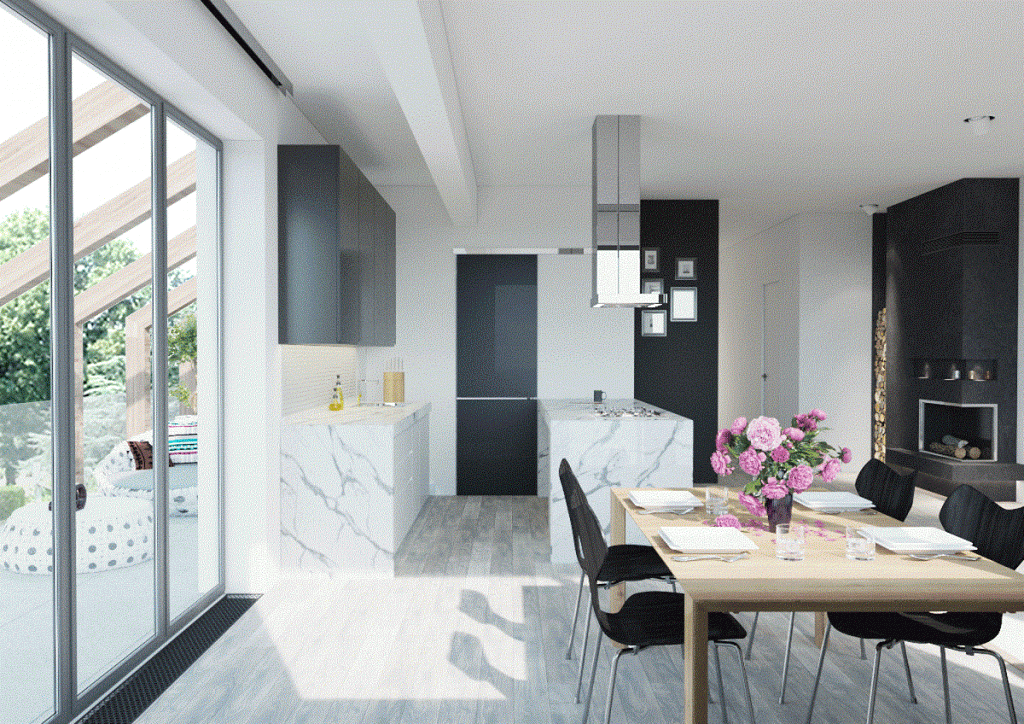
Client: 
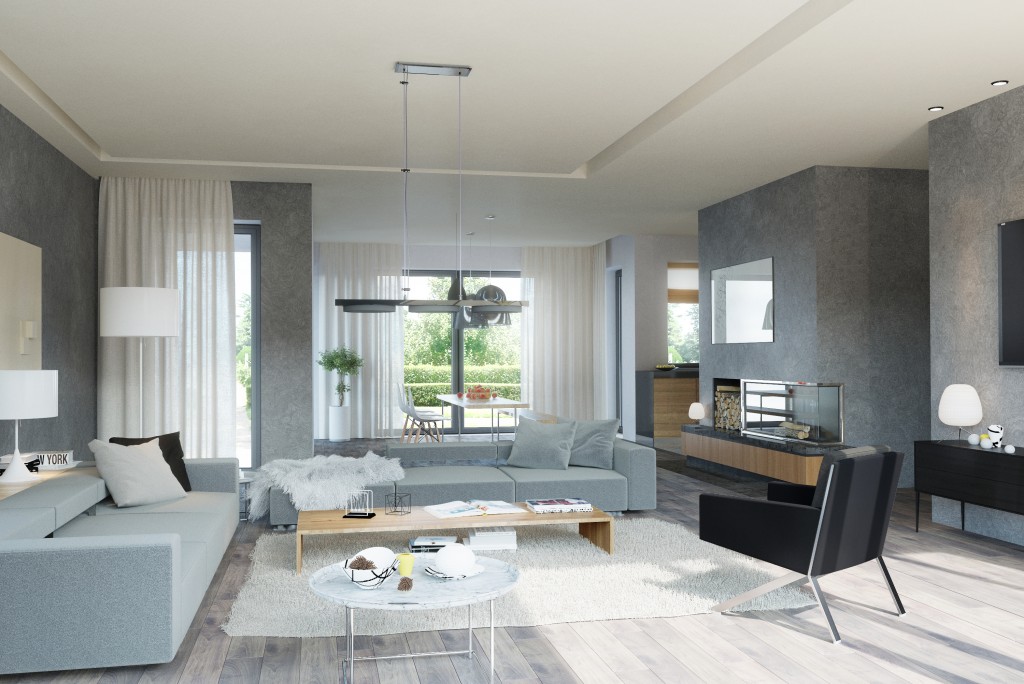
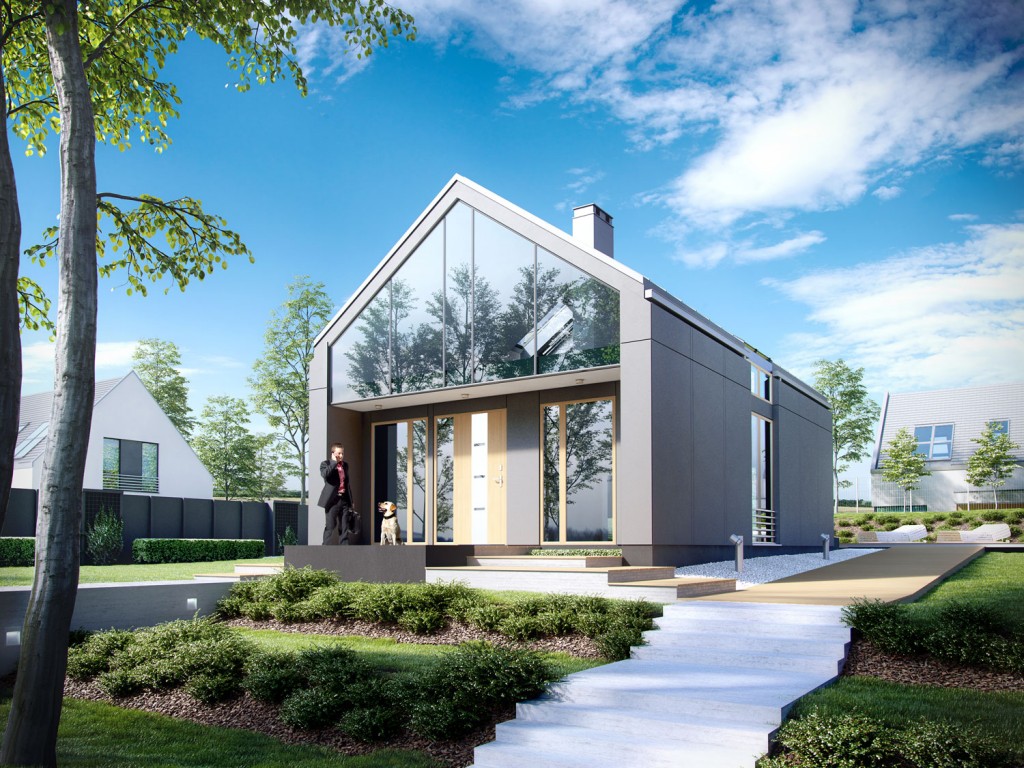
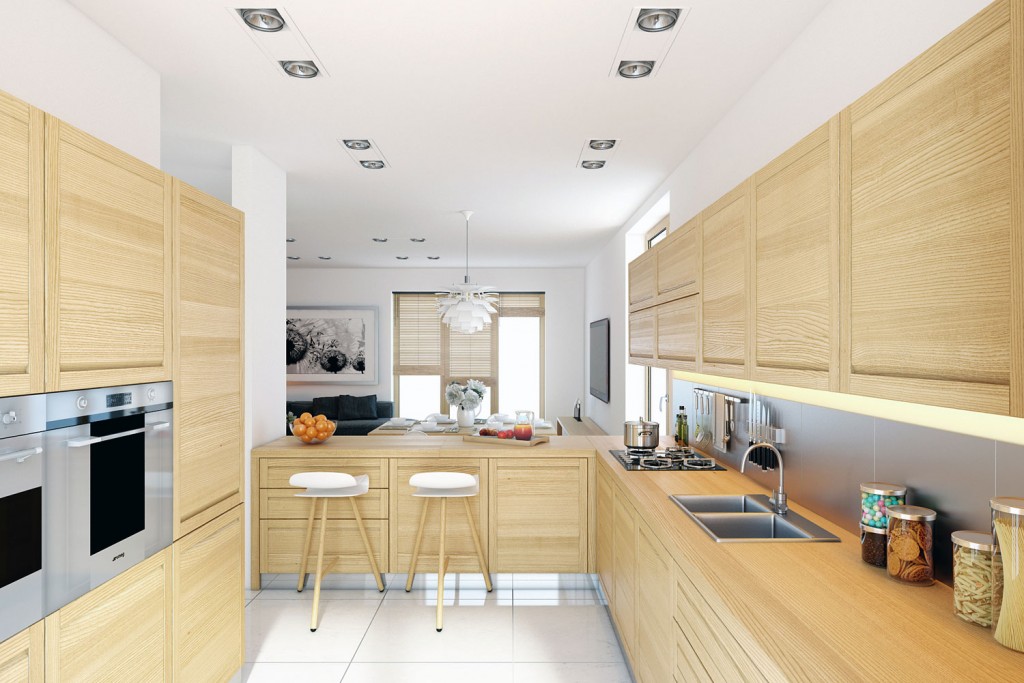
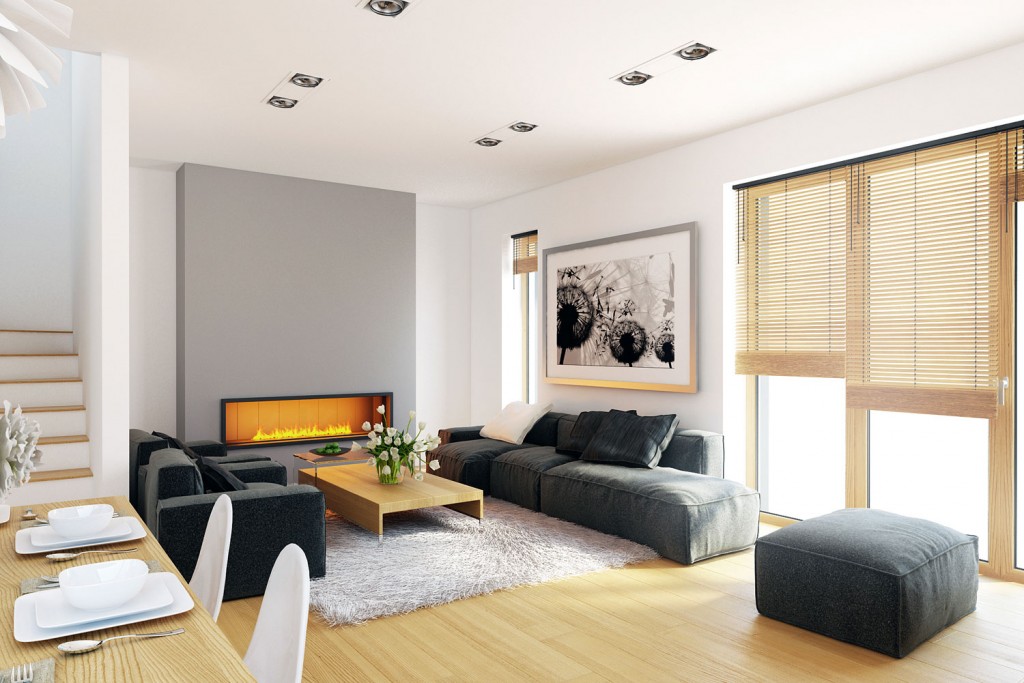
Client: 
Date: January 2014
Visualisations of the AV house design from a catalogue for Archix.pl.
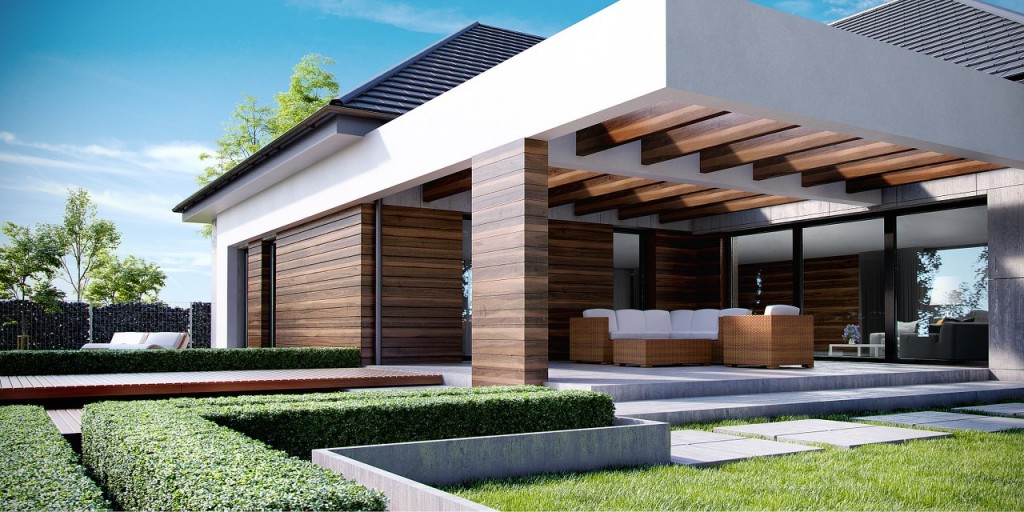
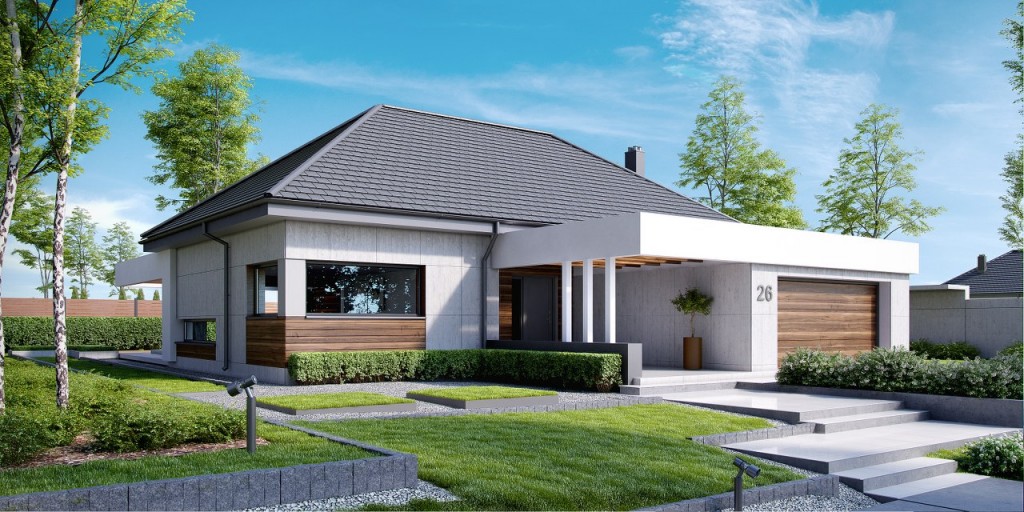
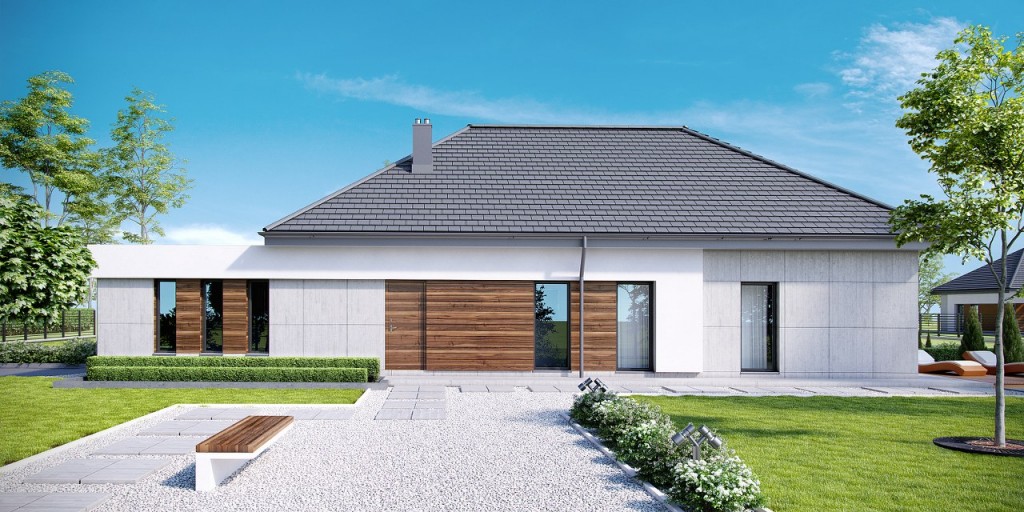
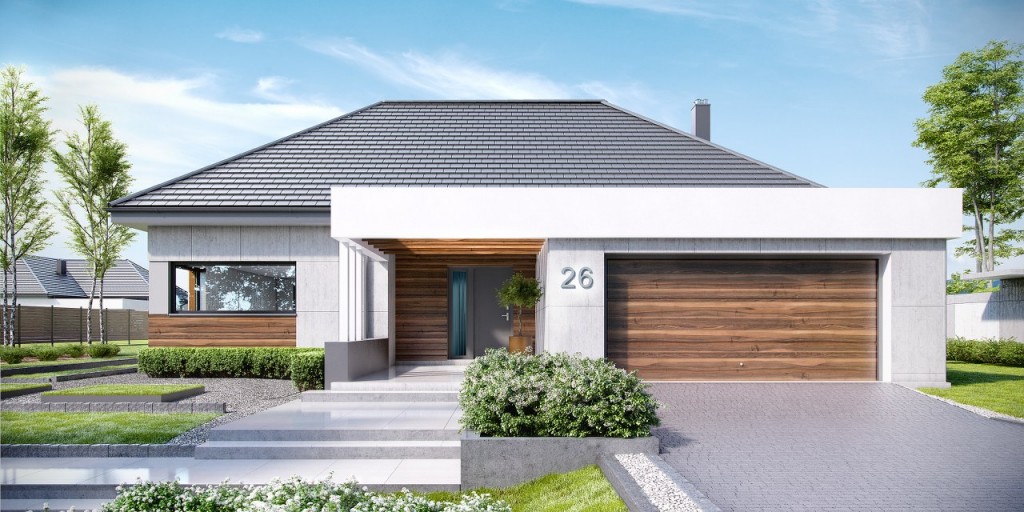
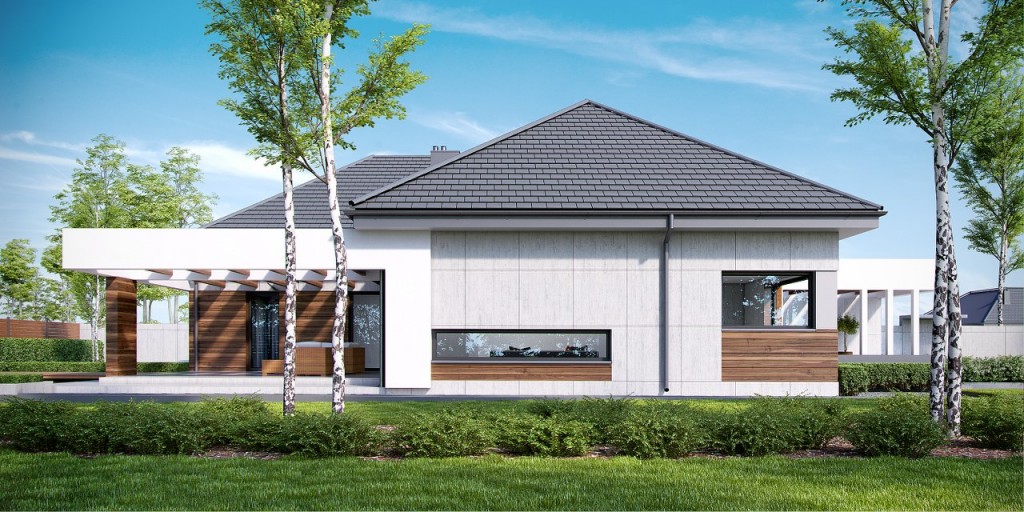
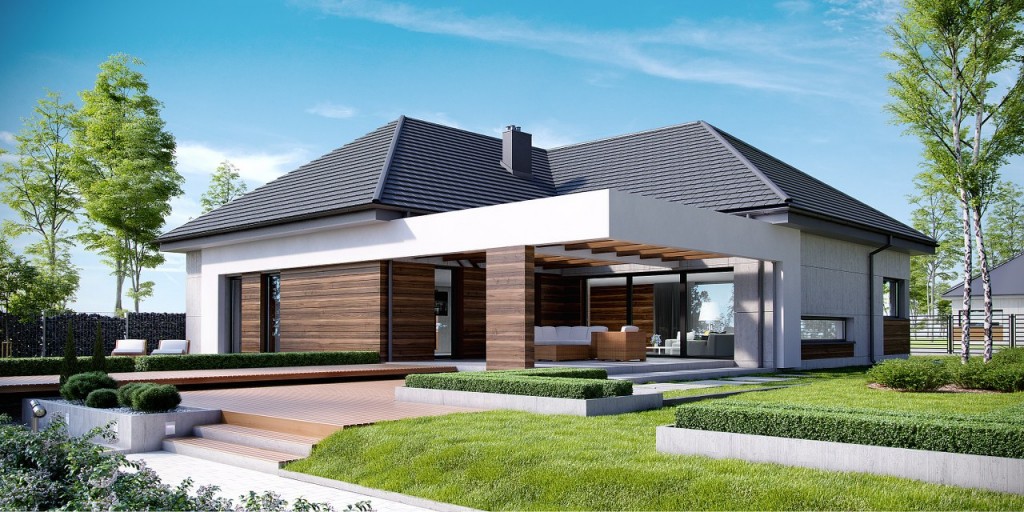
Client: 
Date: December 2014
Visualisations of the Home Koncept 26 design from a catalogue for Home Koncept.
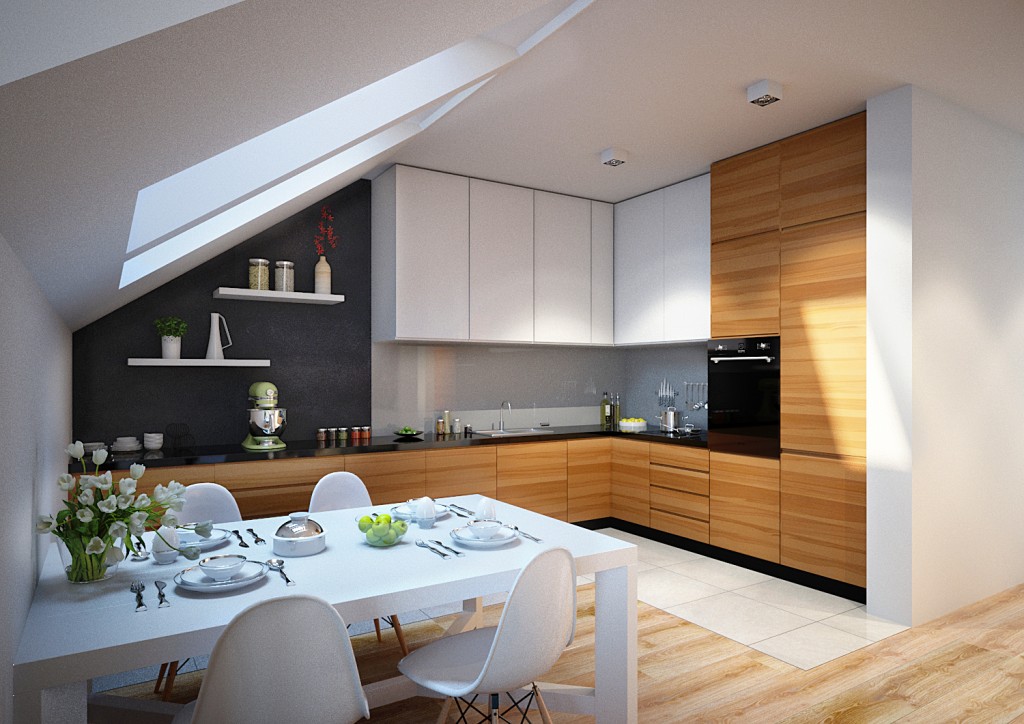
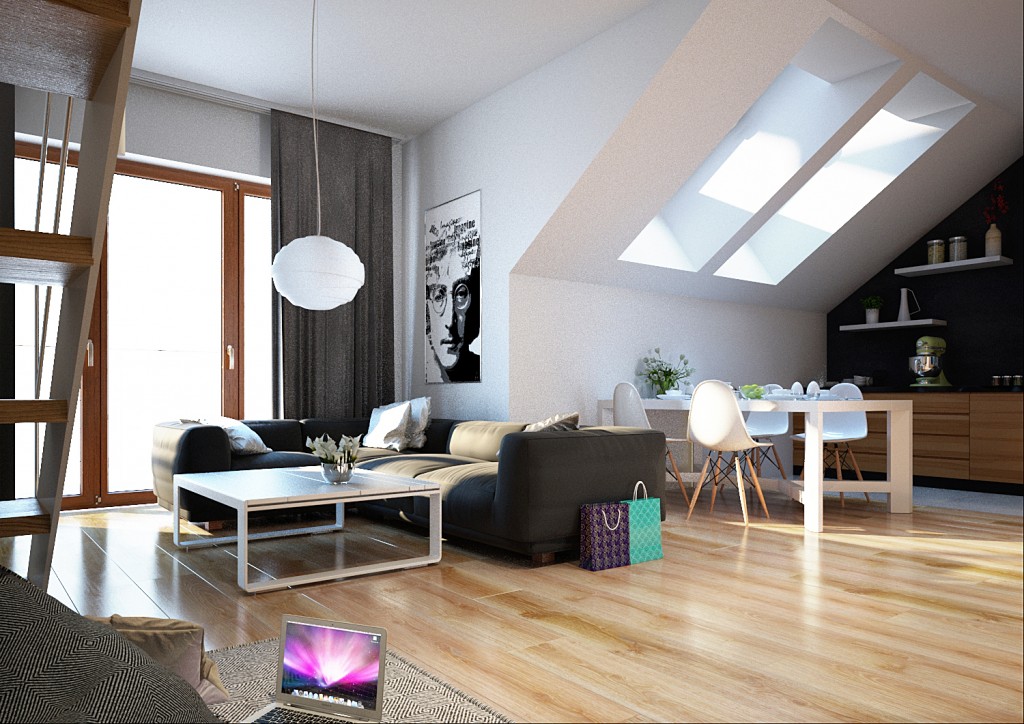
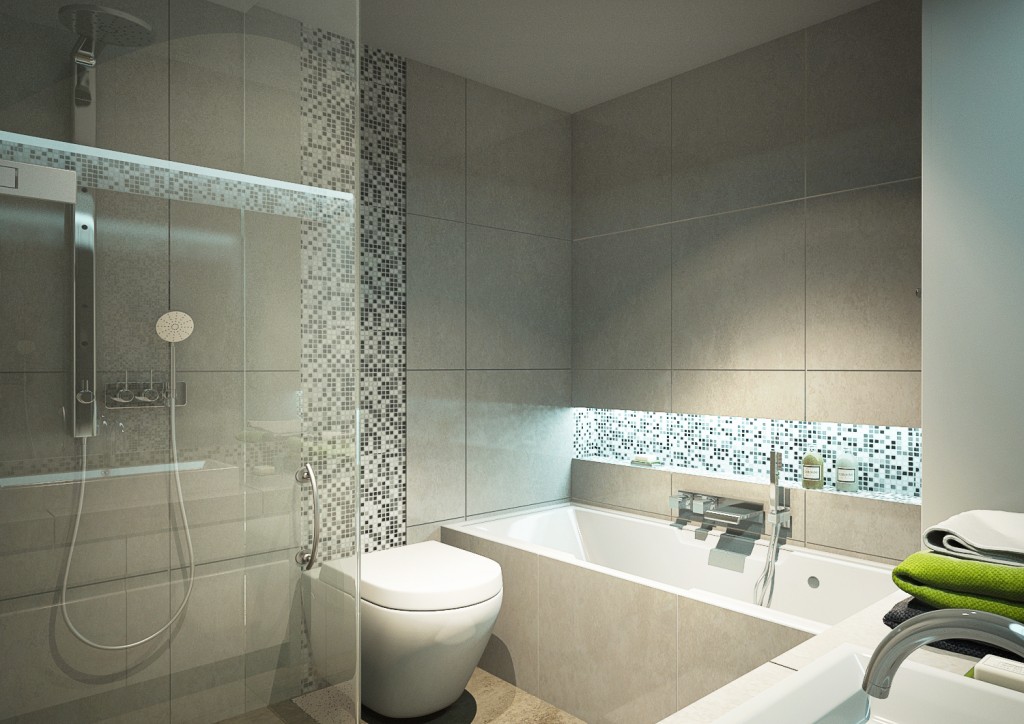
Client: 
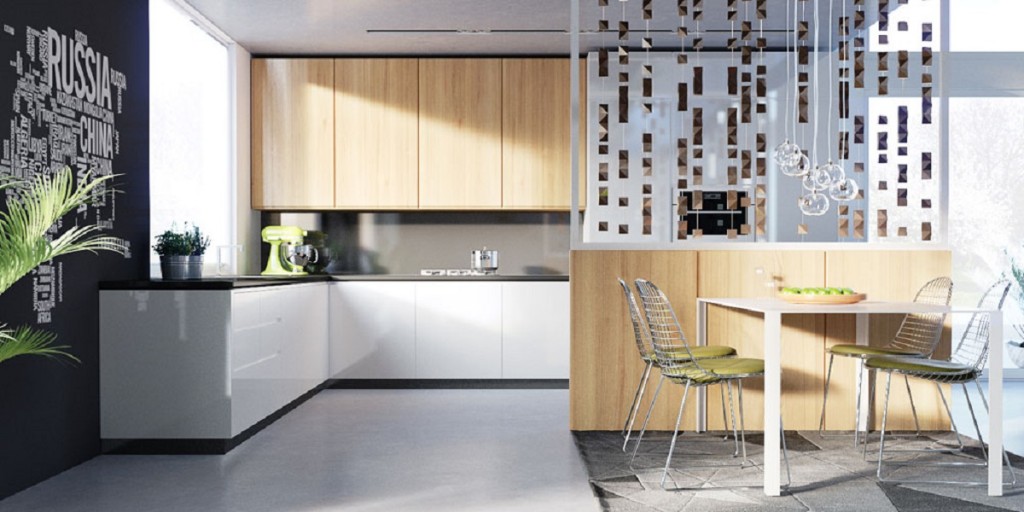
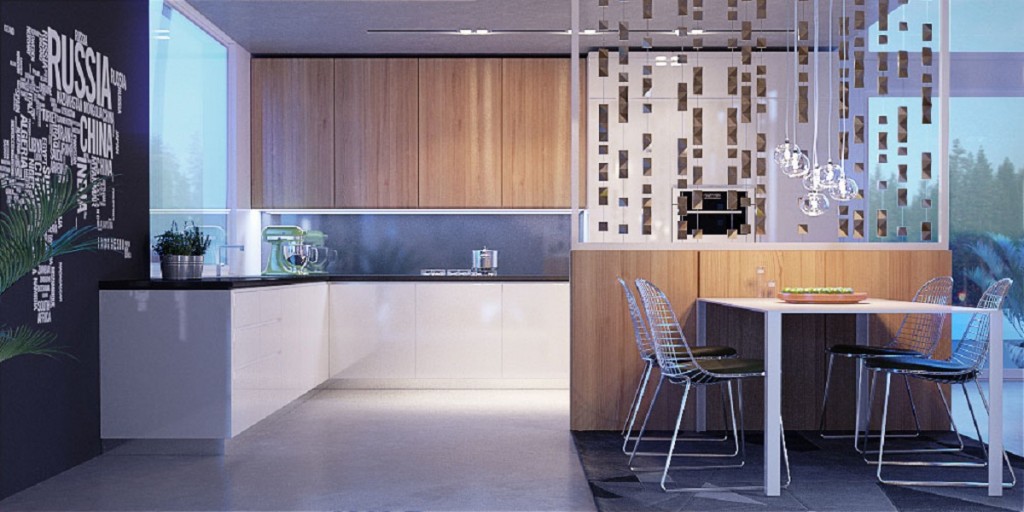
Client: 
Date: kwiecień 2015
Visualisations of a house interior reconstructed from a photo.
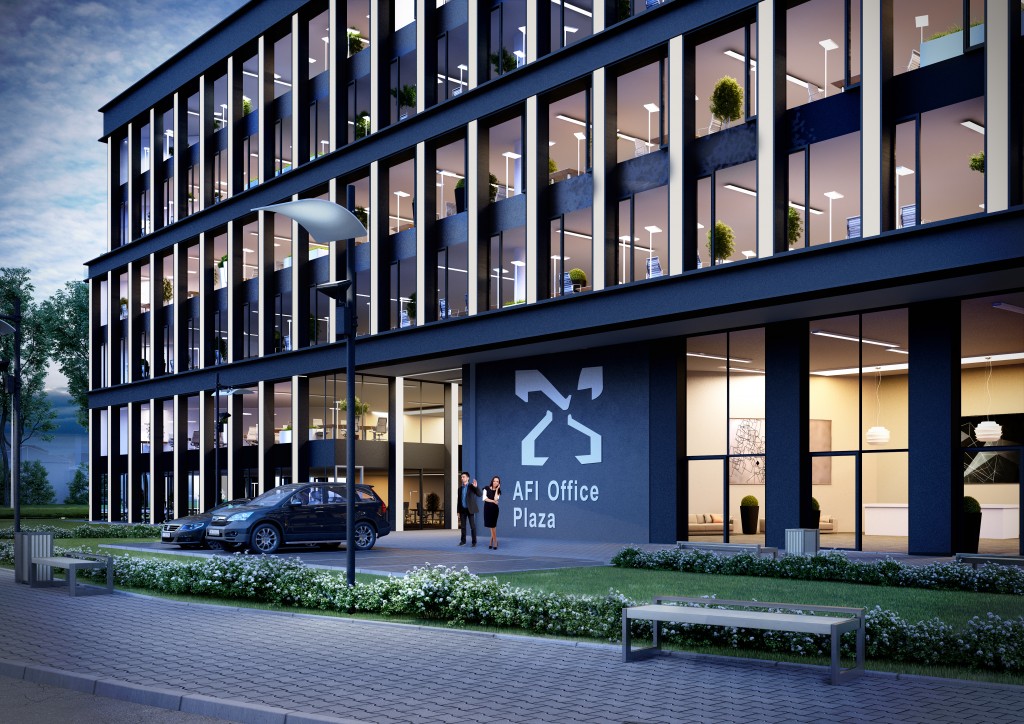
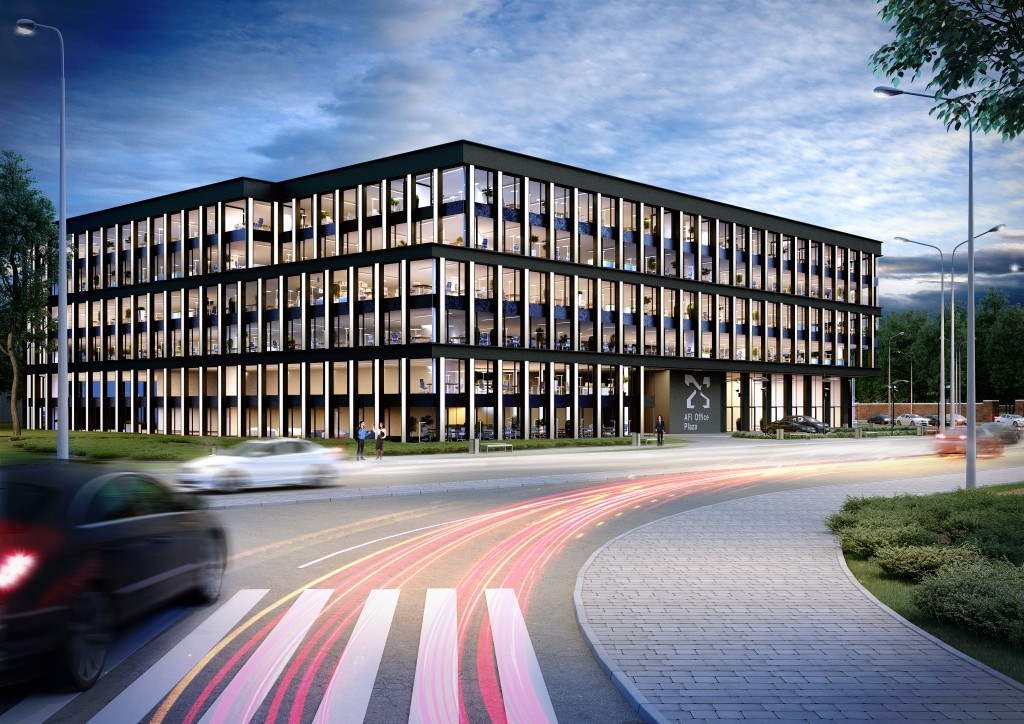
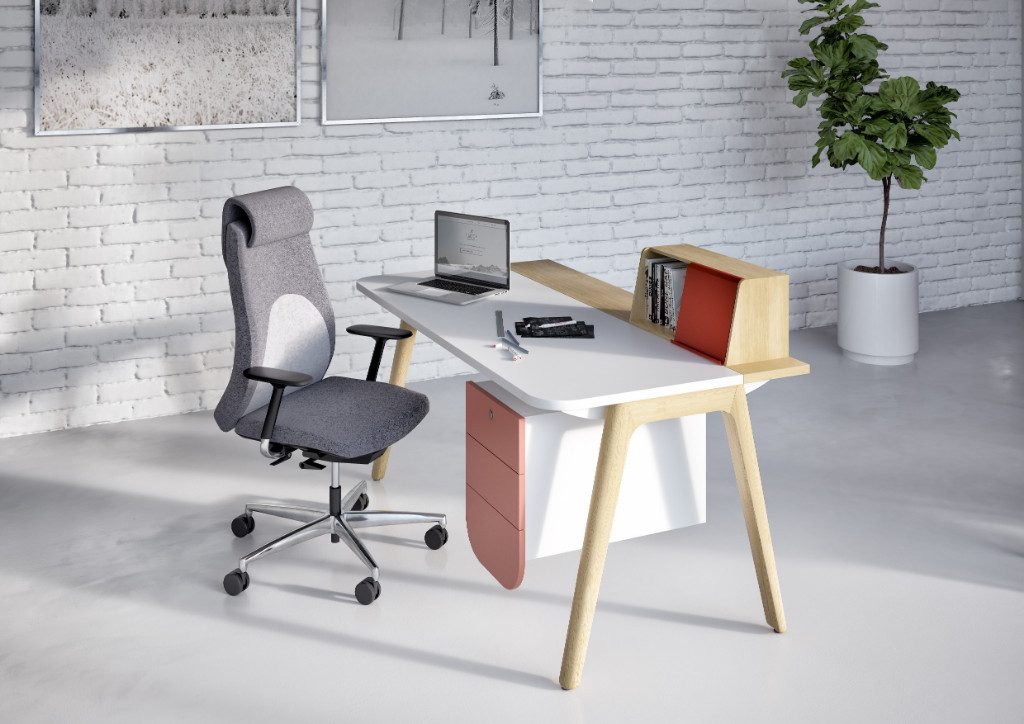
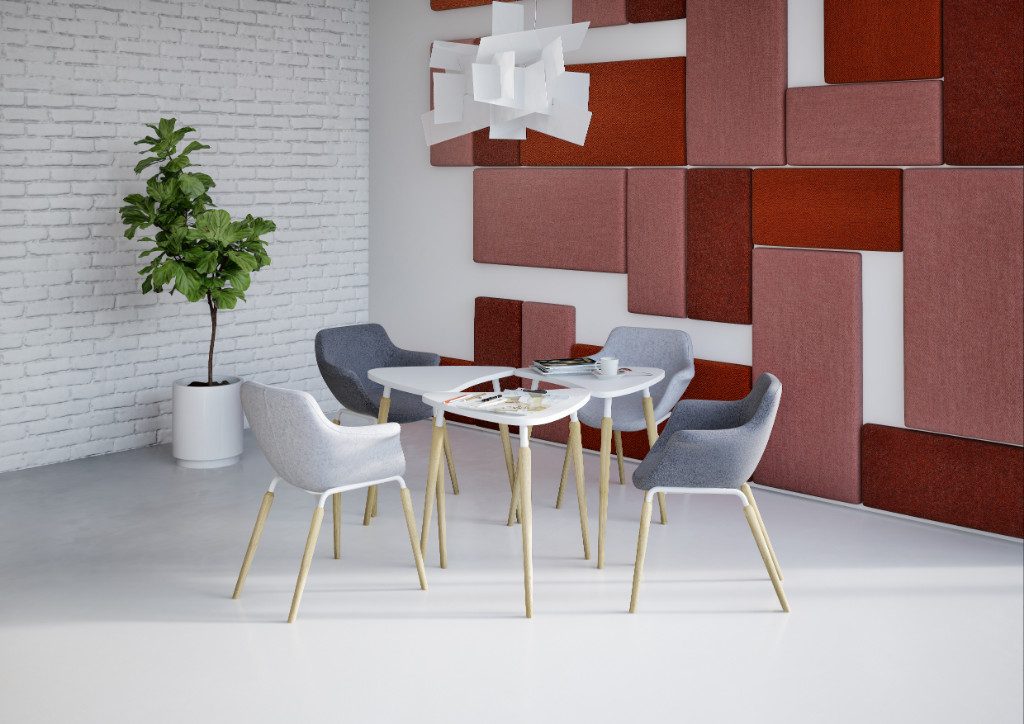
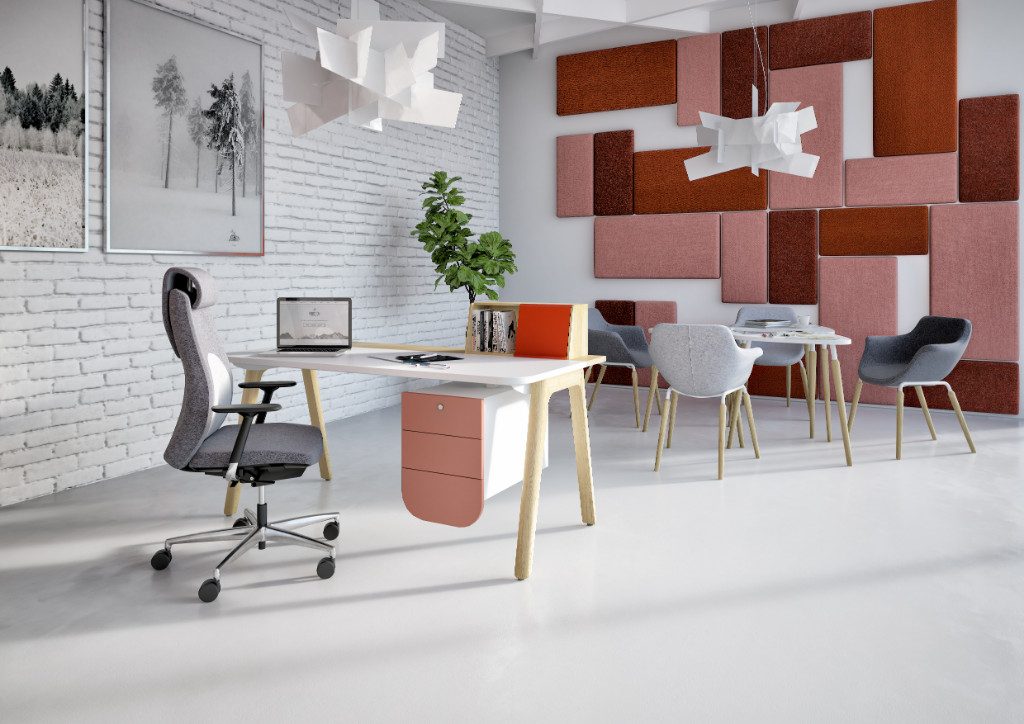
Client: 
Date: February 2017
The cozy interior of the office
Client: 
Date: May 2014
Visualisations of a passive house from a catalogue for Archix.pl.

Client: 
Date: January 2014
Visualisations of the AV house design from a catalogue for Archix.pl.


Client: 
Date: June 2014
Visualisations of an estate development near Warszawa for Perfekt Invest.

Client: 
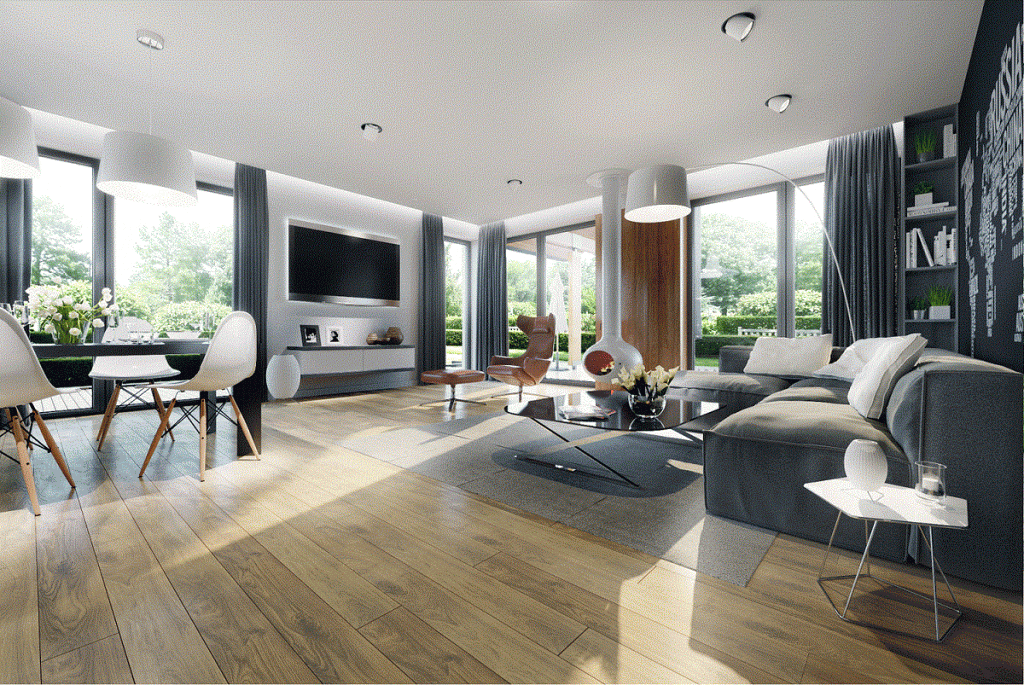
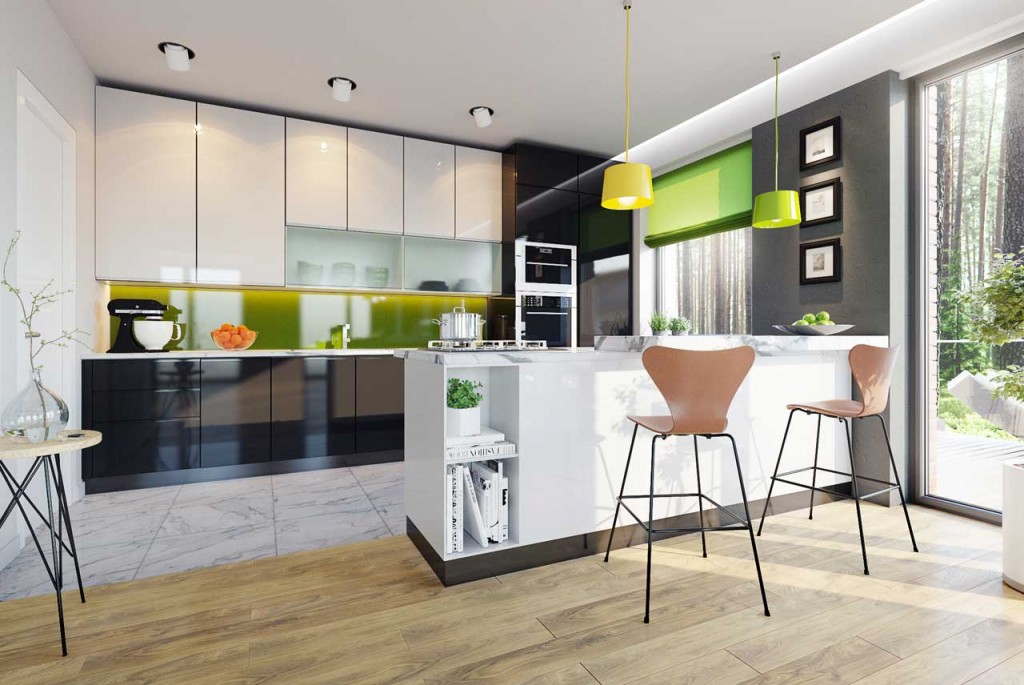
Client: 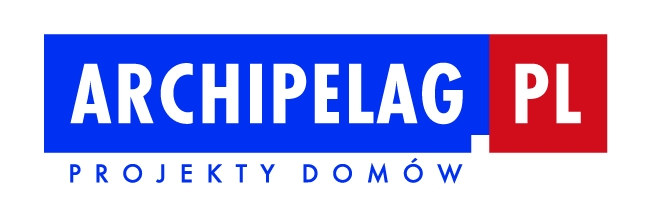
Date: kwiecień 2015
Visualisations of a house interior reconstructed from a photo.






Client: 
Date: December 2014
Visualisations of the Home Koncept 26 design from a catalogue for Home Koncept.
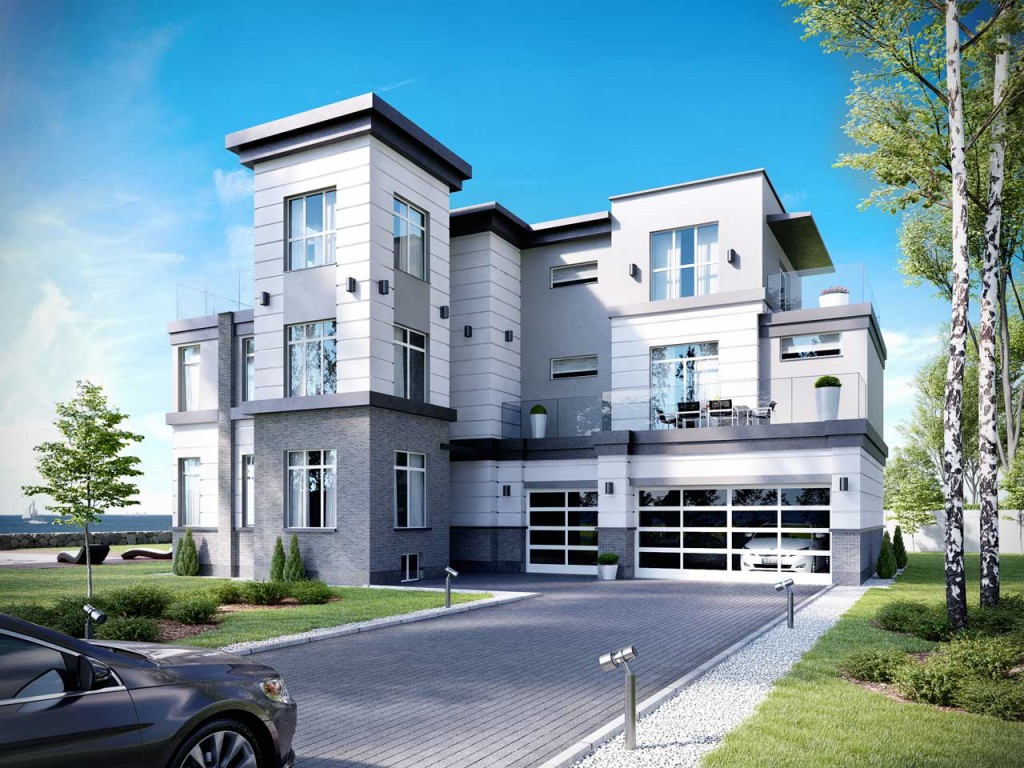
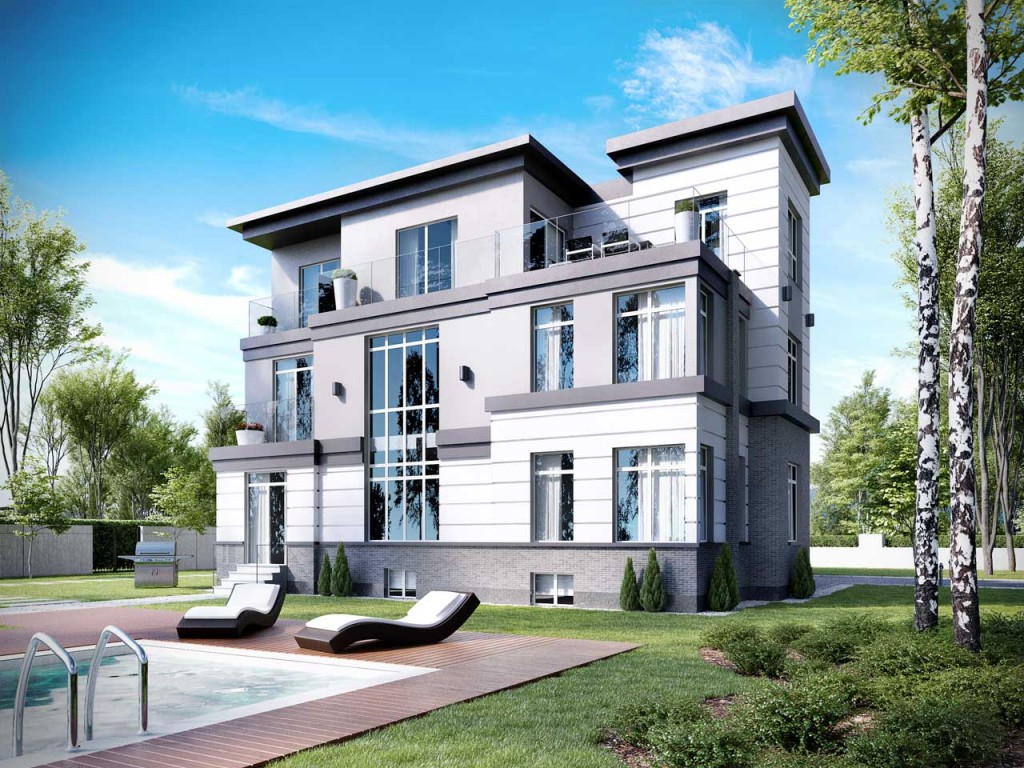
Client: 
Date: October 2015
Architectural Visualization Building
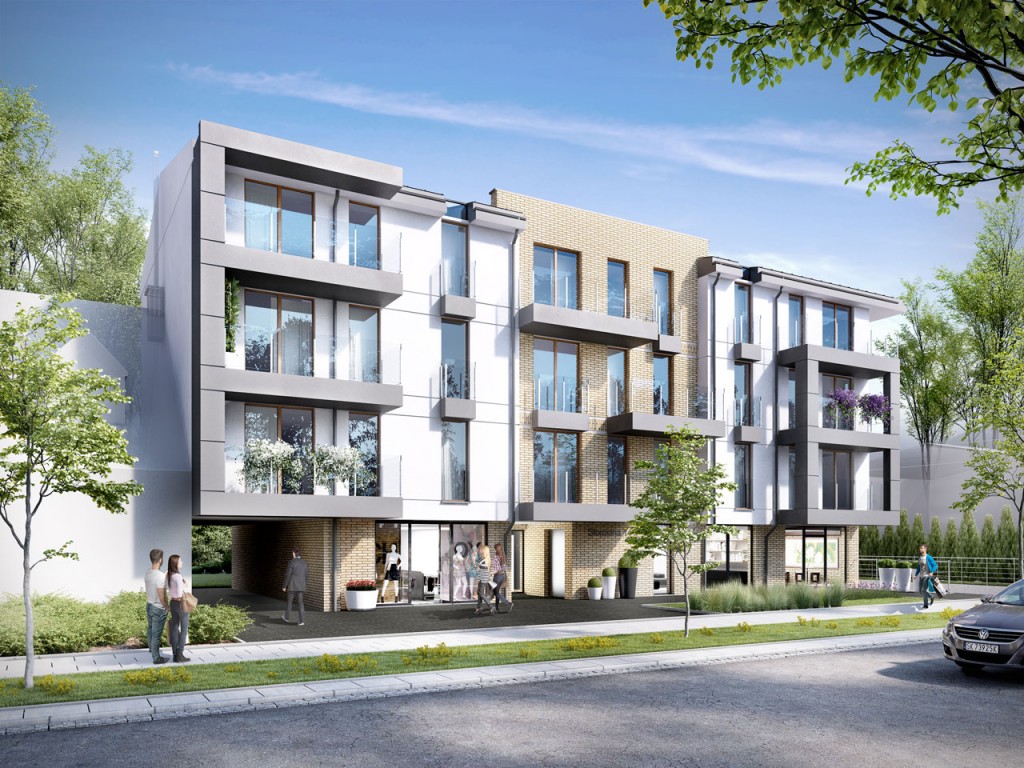
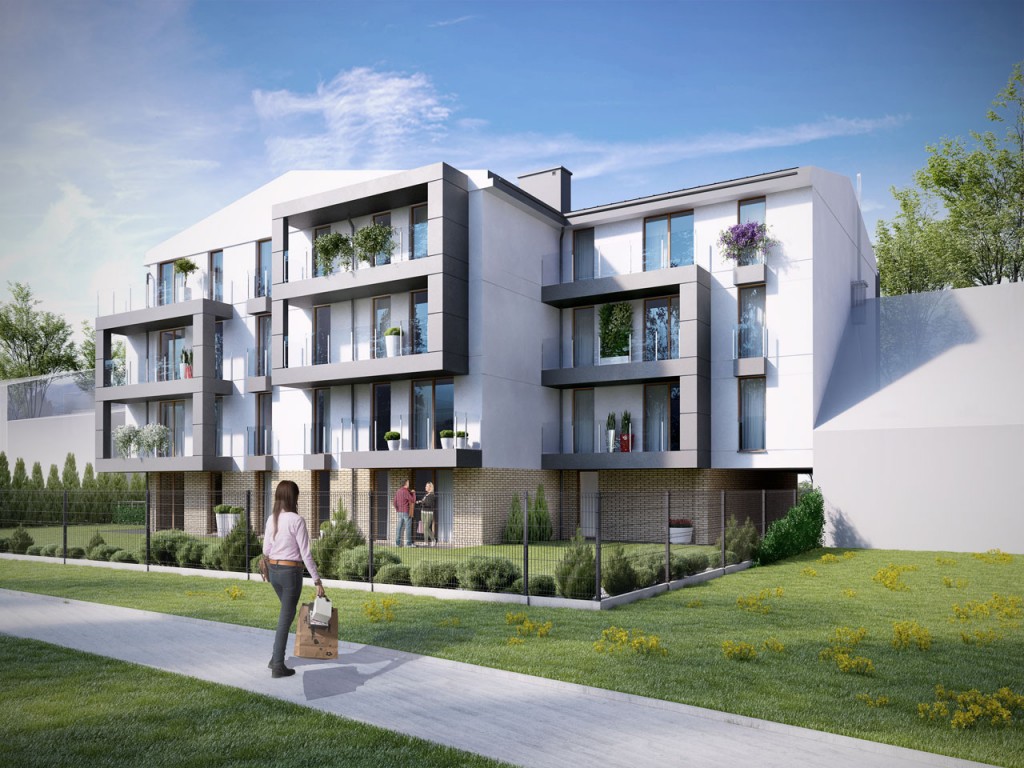
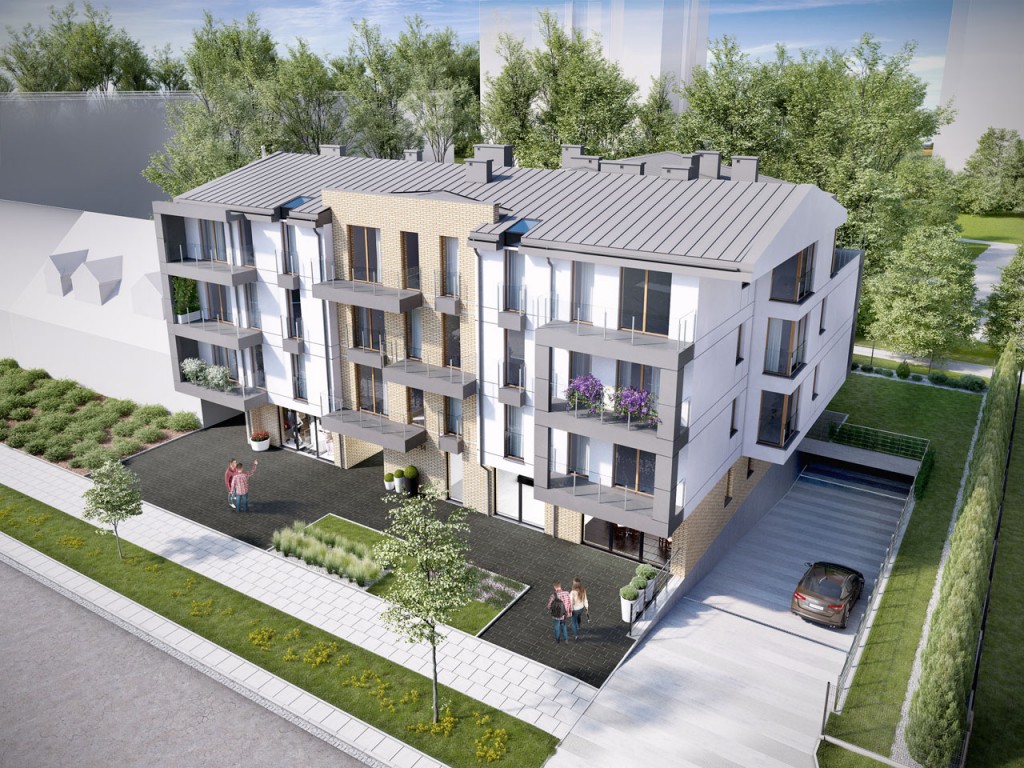
Client: 
Date: November 2015
Visualization of the building in Krakow
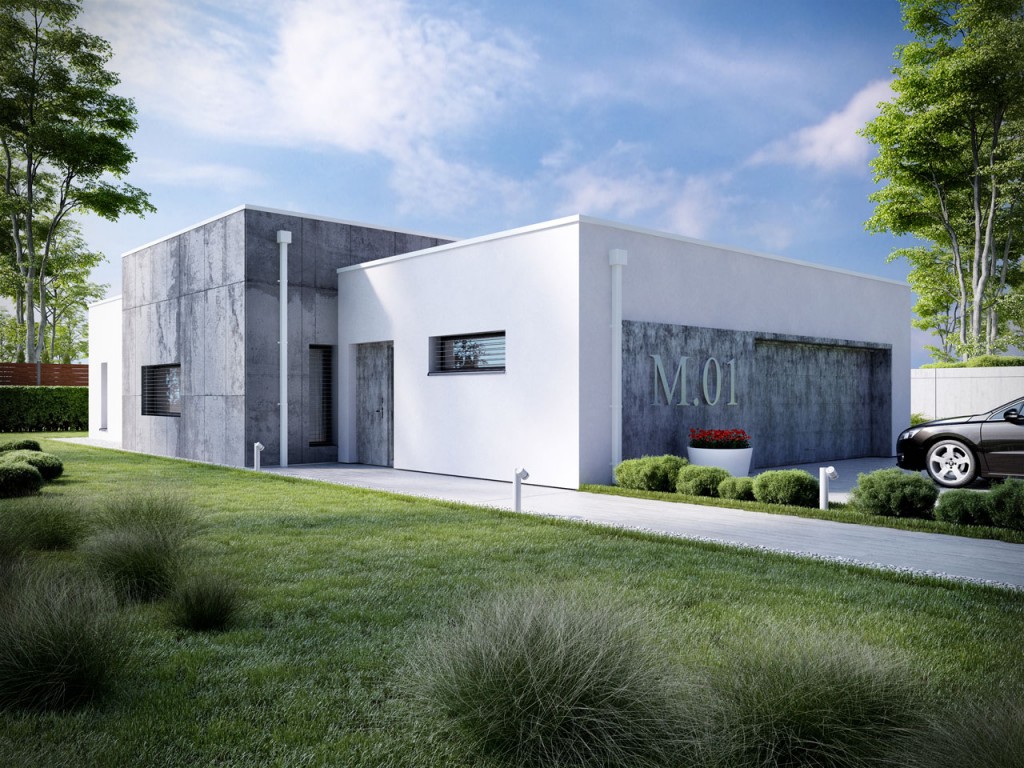
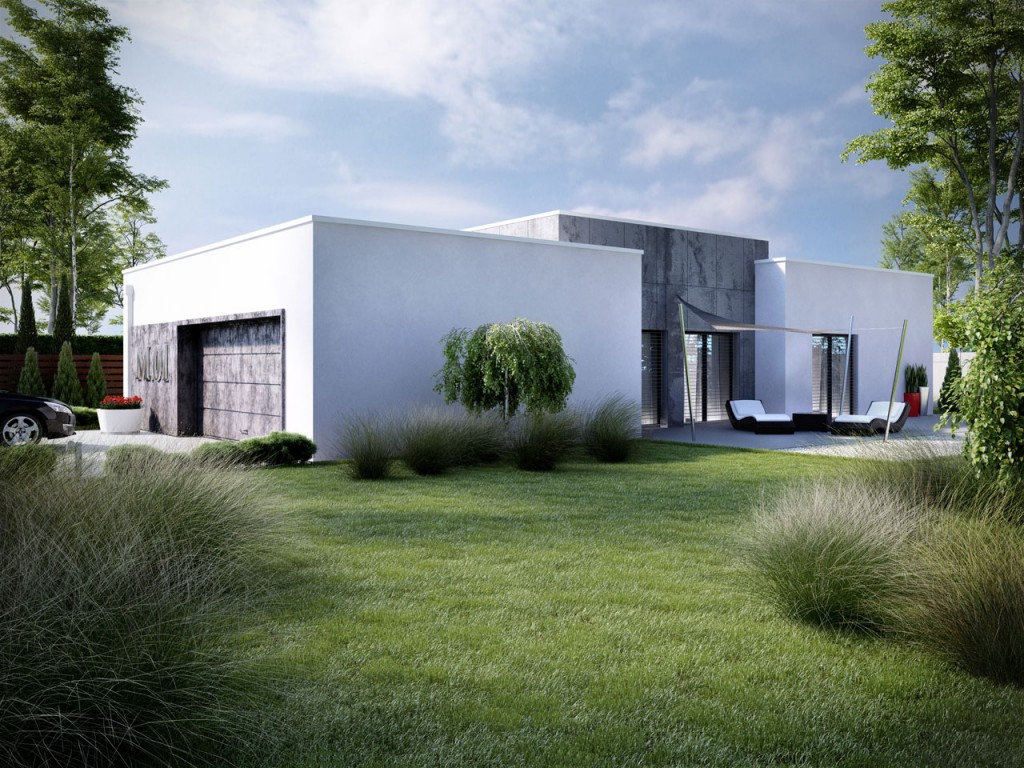
Client: 
Date: July 2015
Visualization of a modern house with a garden
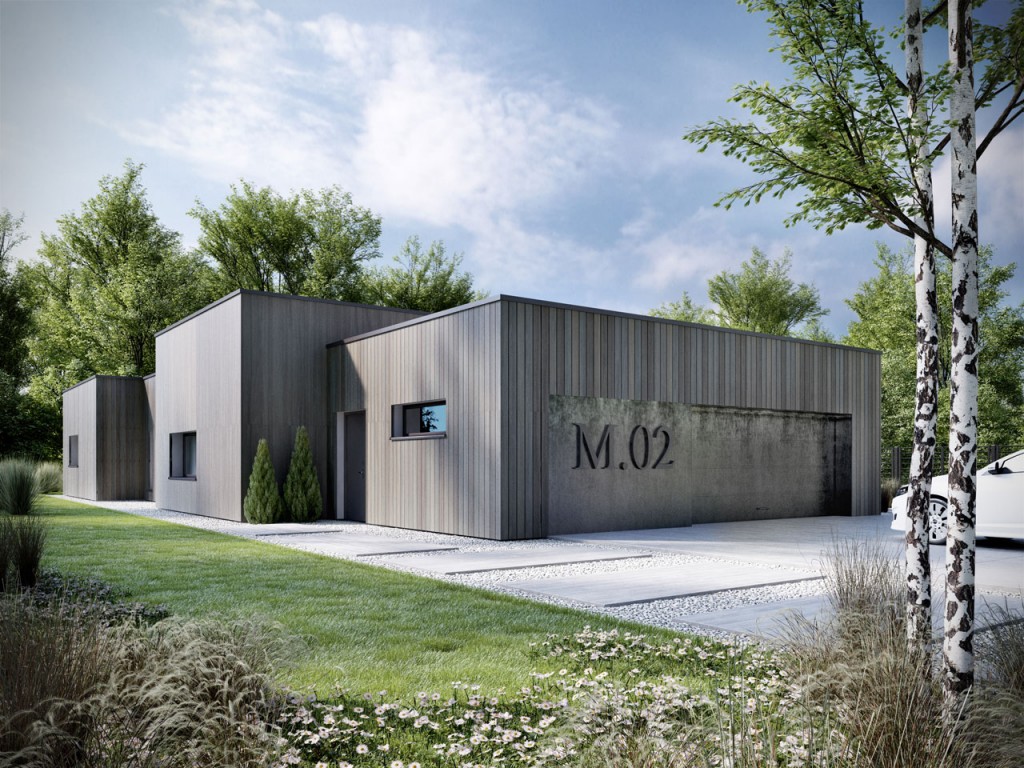
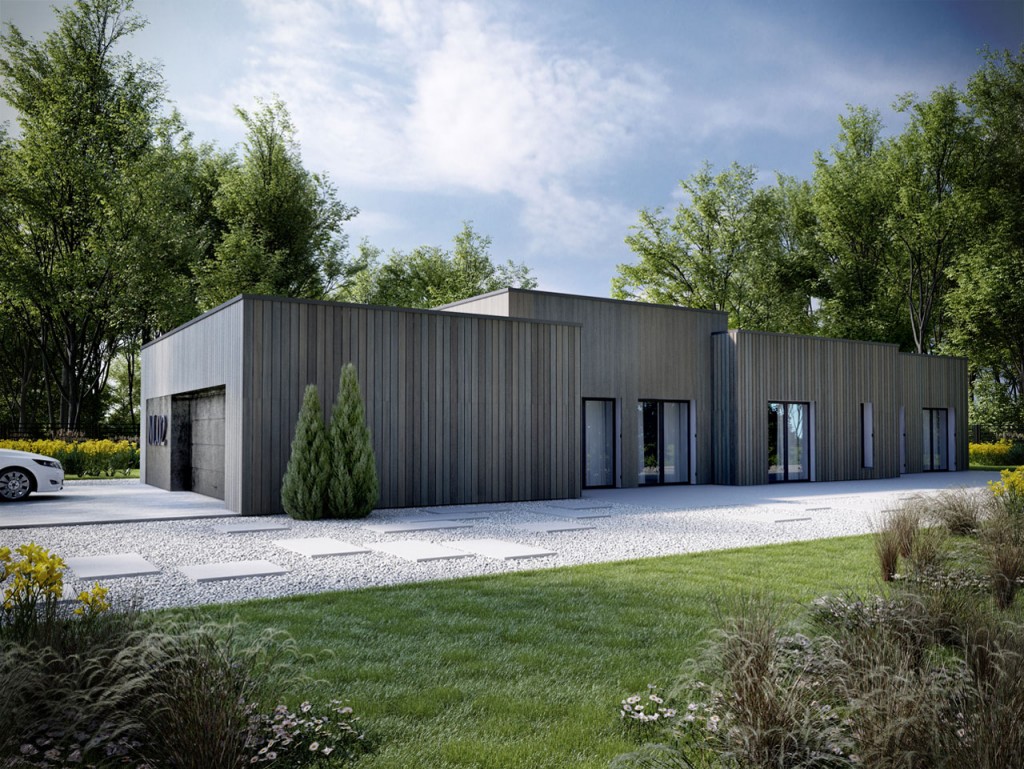
Client: 
Date: July 2015
Visualization of a modern house MODULO
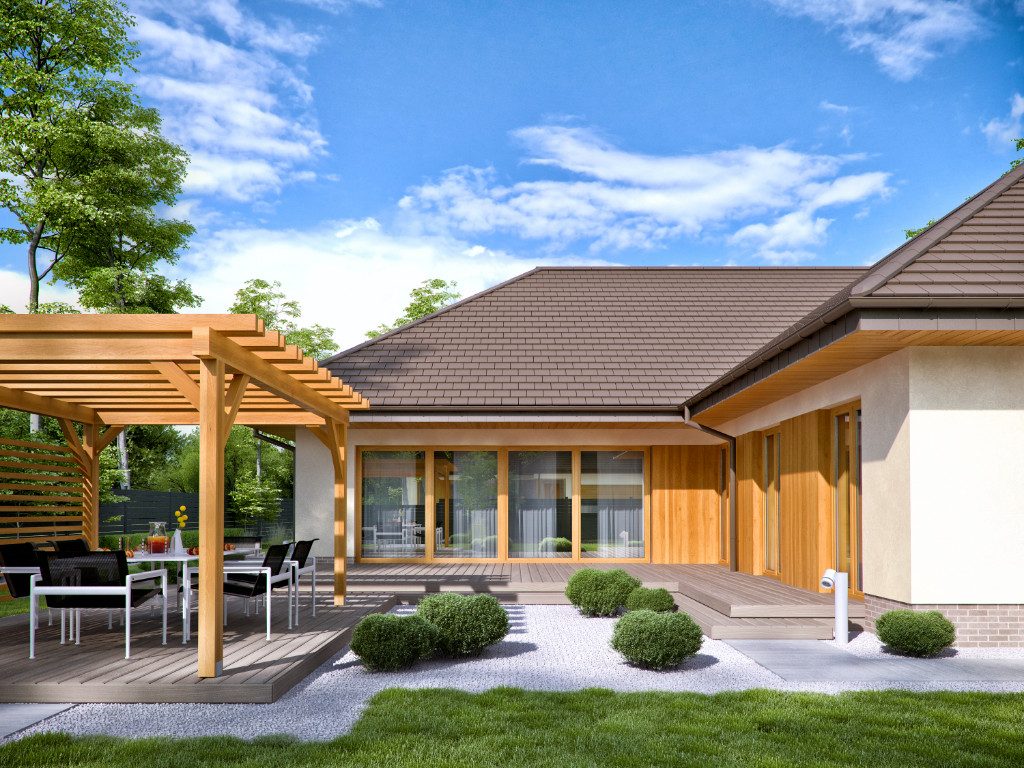
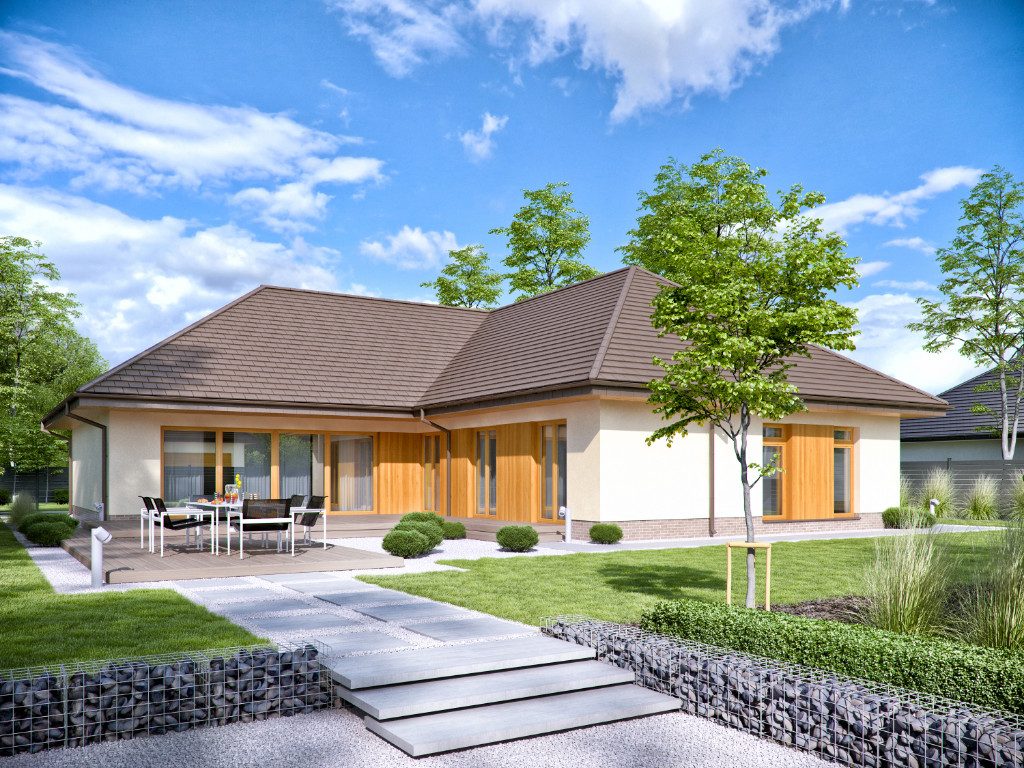
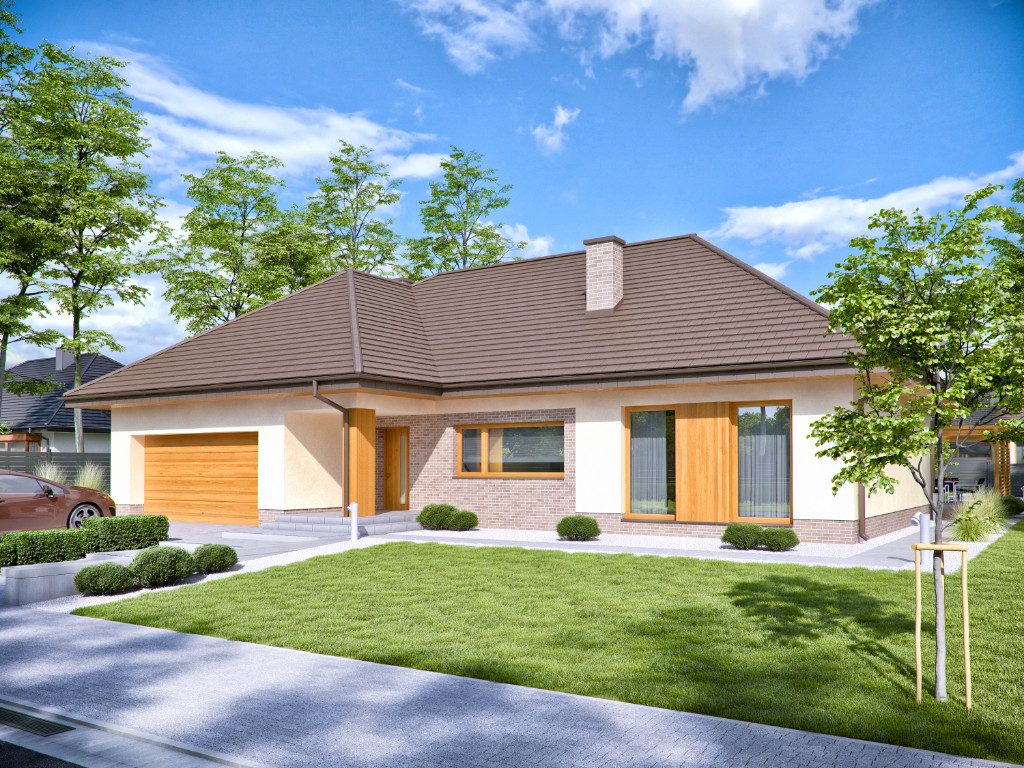

Client: 
Date: February 2017
Visualization of single-family home

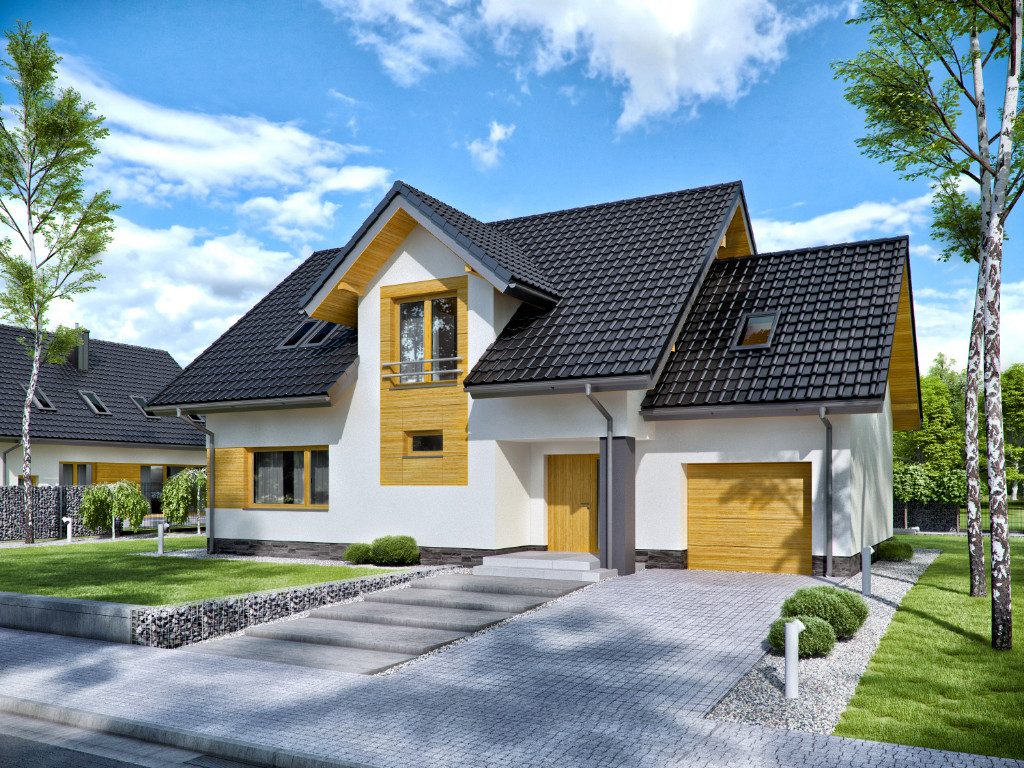
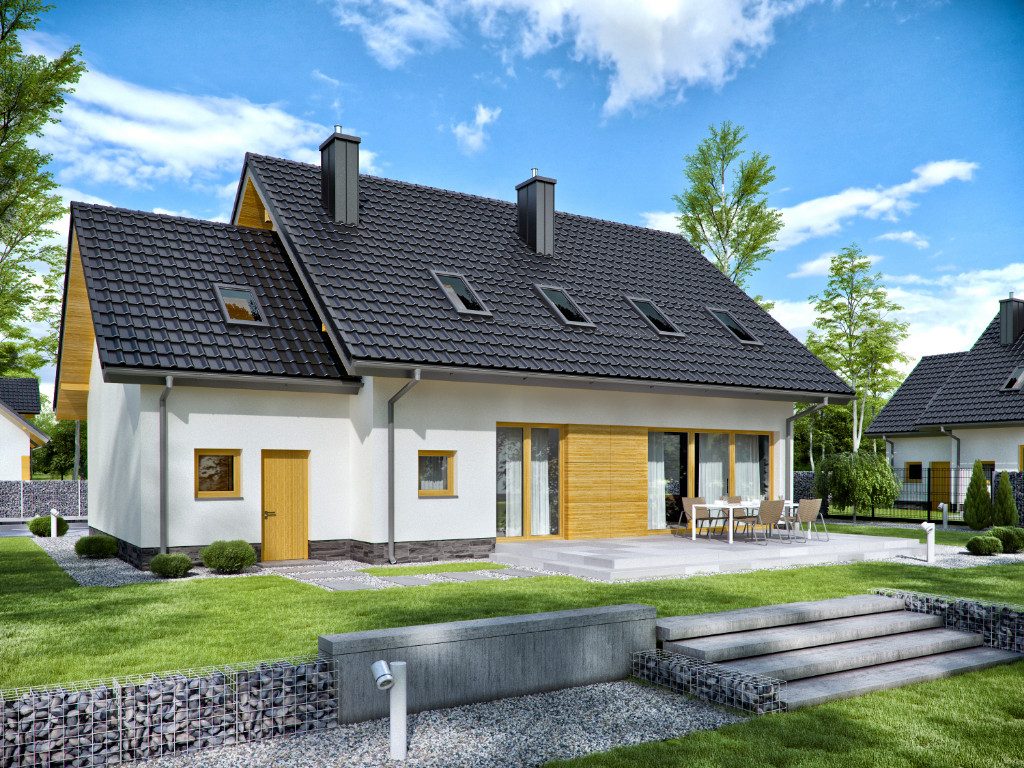
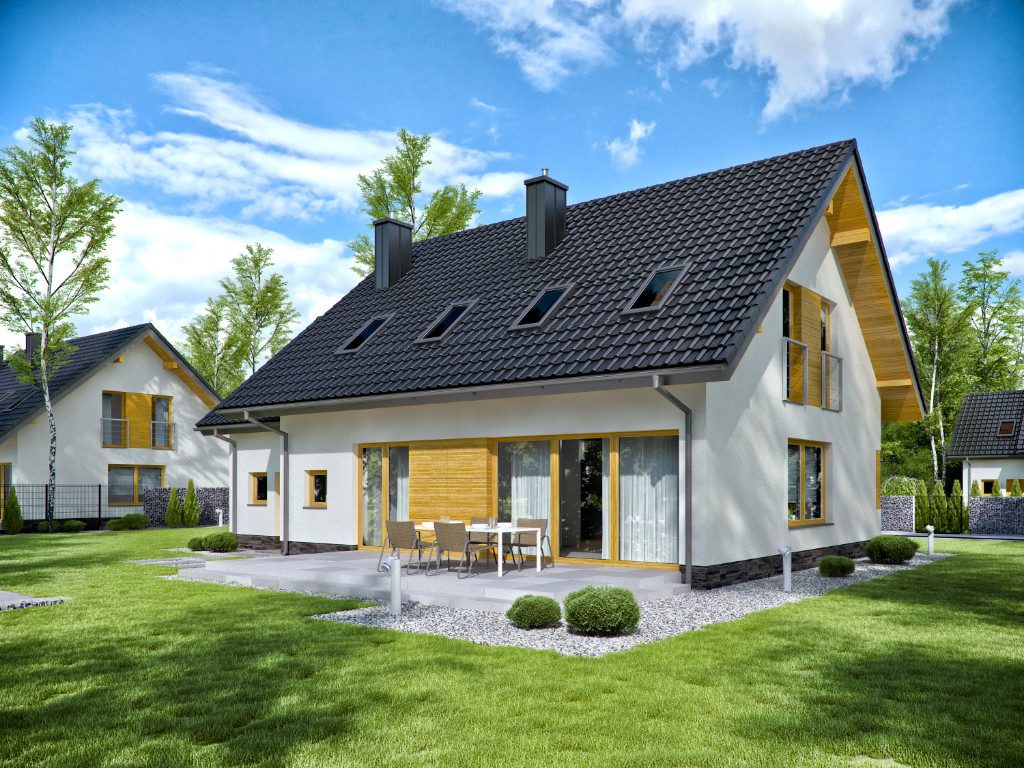
Client: 
Date: February 2017
Visualization of single-family home
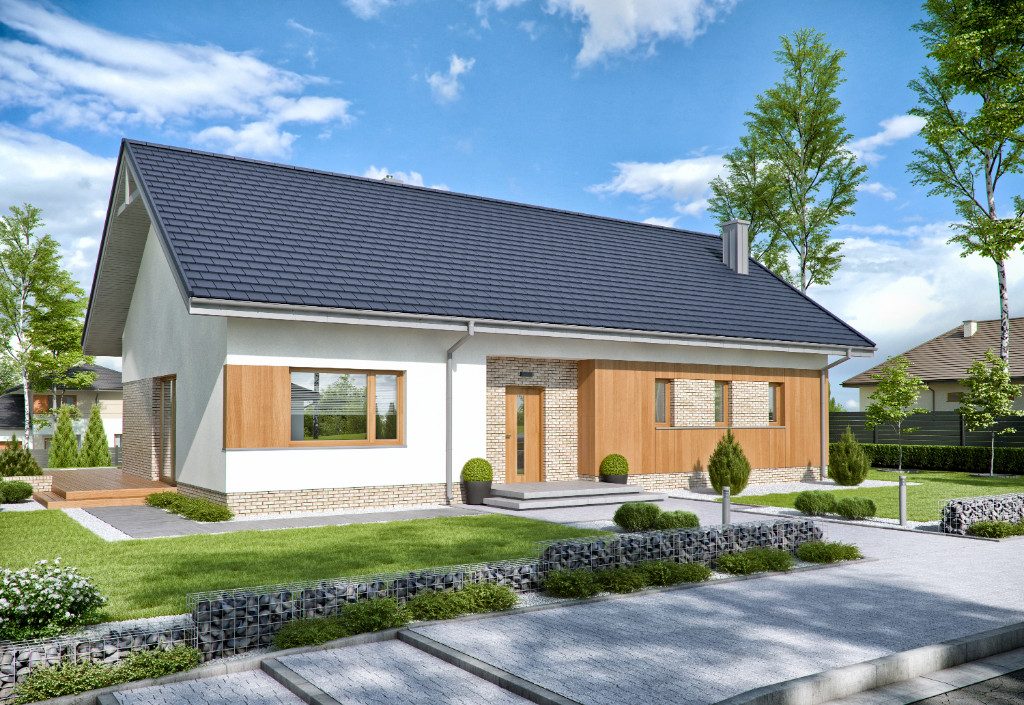
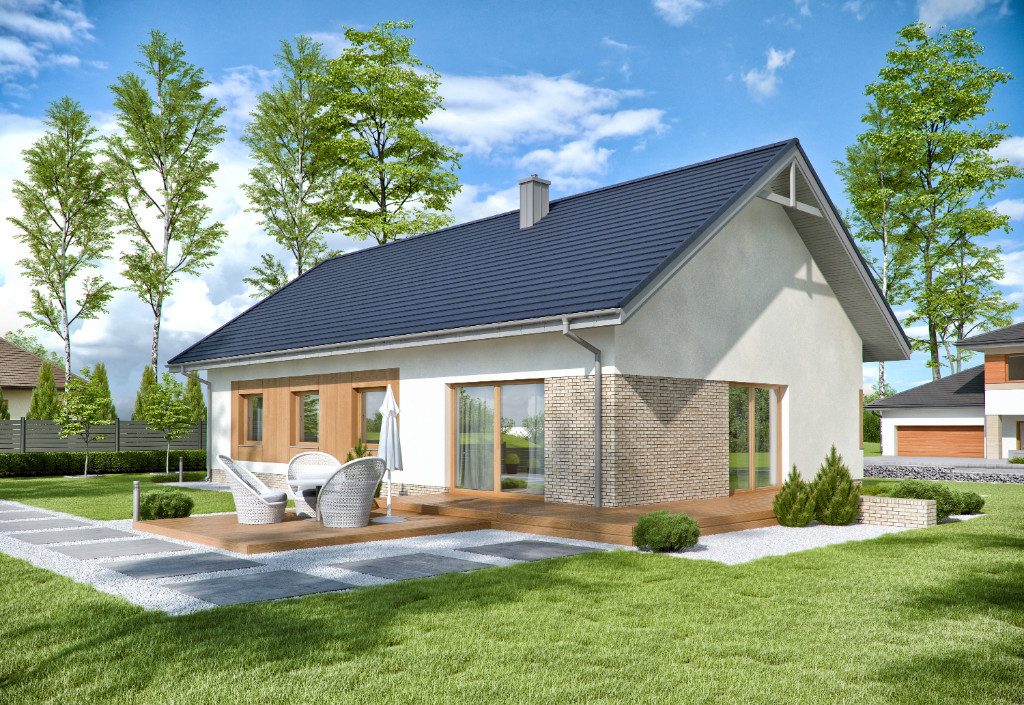
Client: 
Date: February 2017
Visualization of single-family home
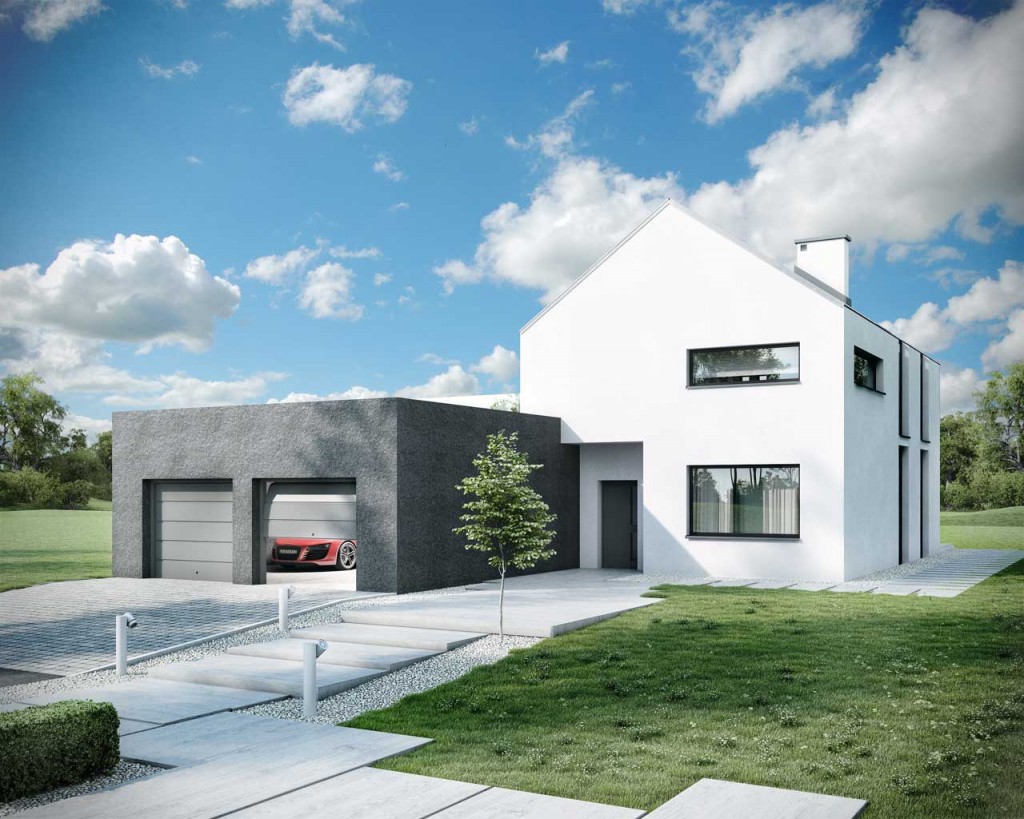
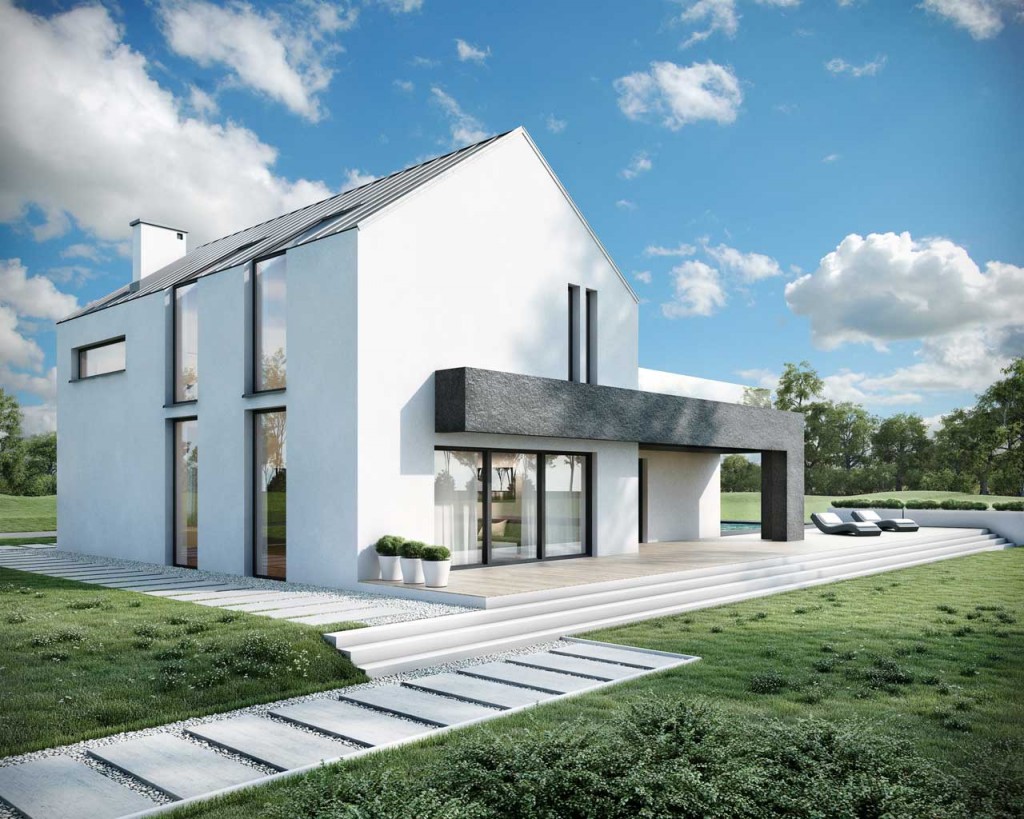
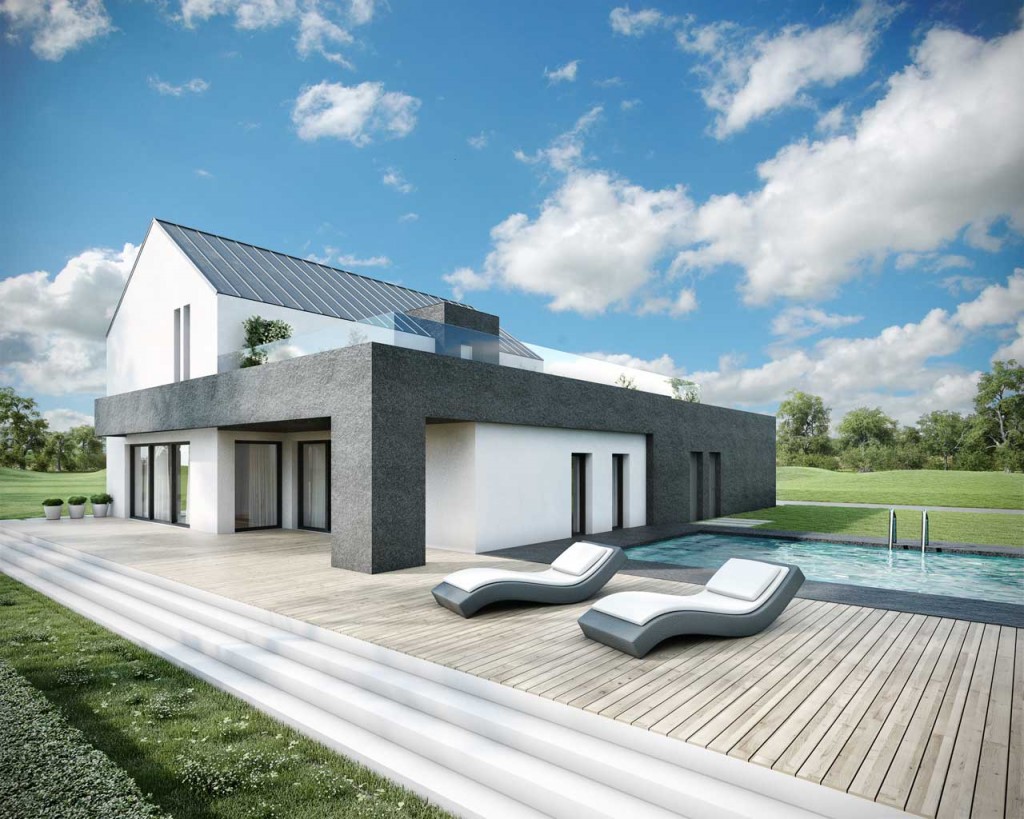
Client: 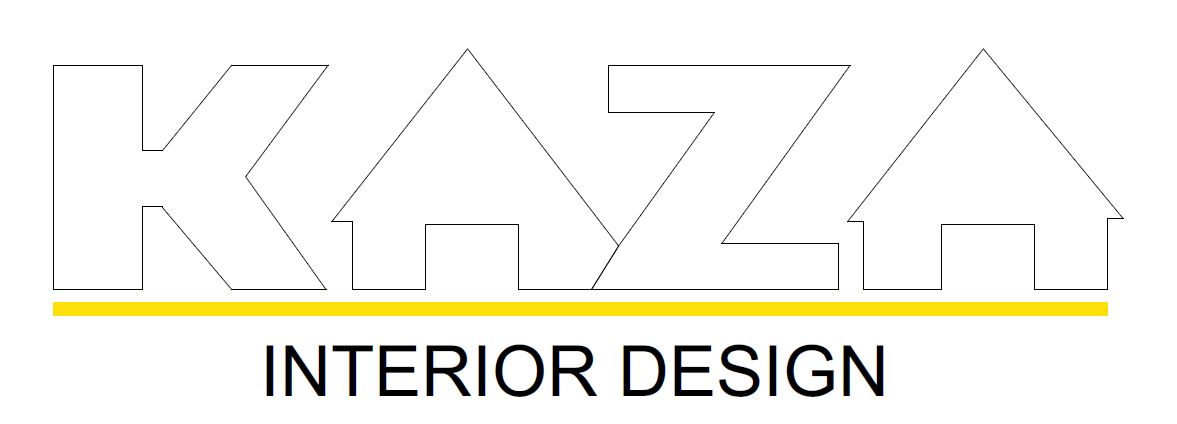
Date: January 2016
Visualization of a modern house


Client: 
Date: November 2013
Visualisations of a modern passive house design for the purposes of Visualform.
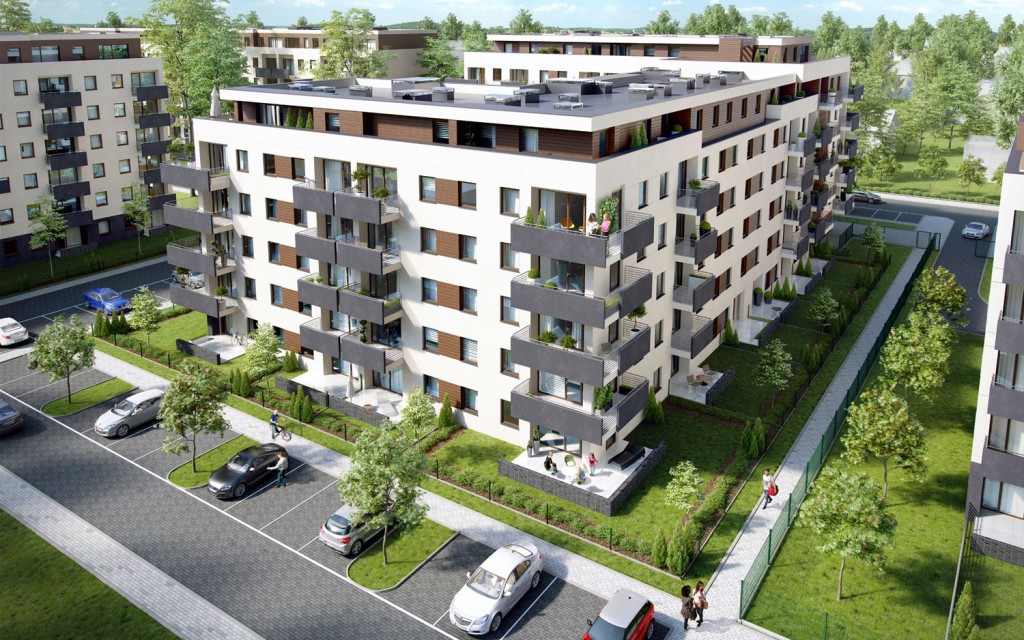
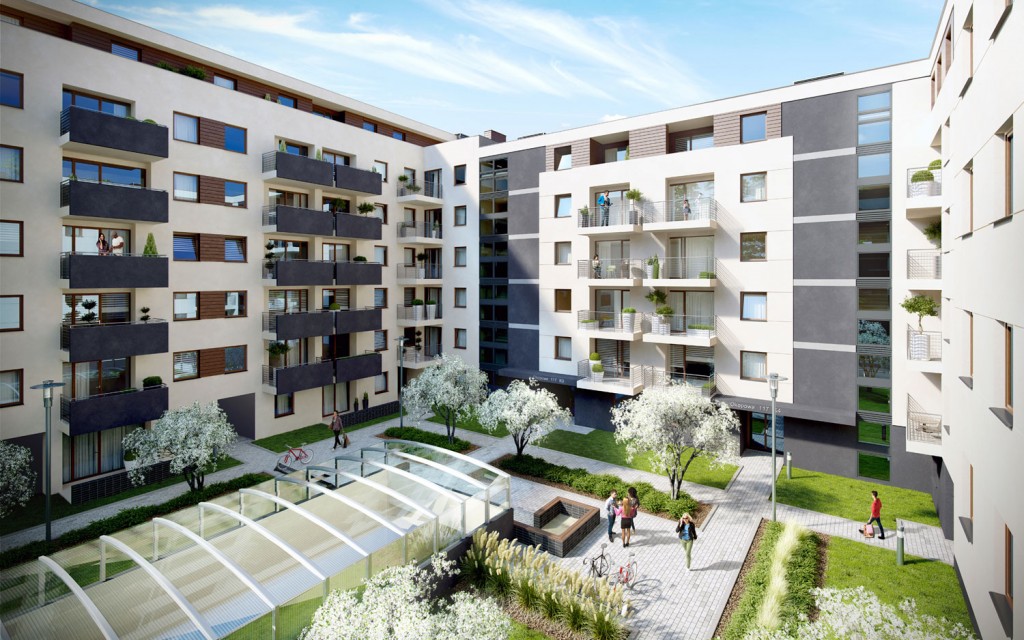
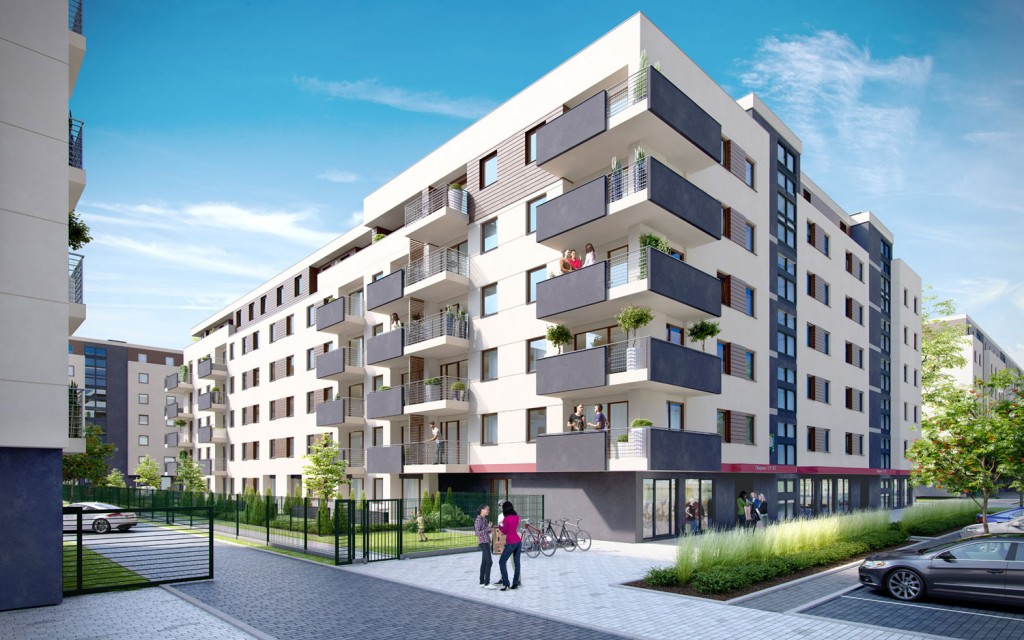
Client: 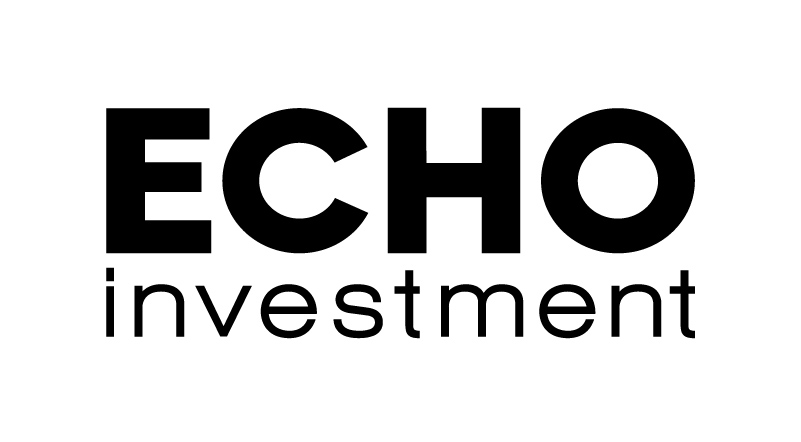
Date: February 2014
Visualisations of a block of flats in Łódź, Jarzębinowe Estate.
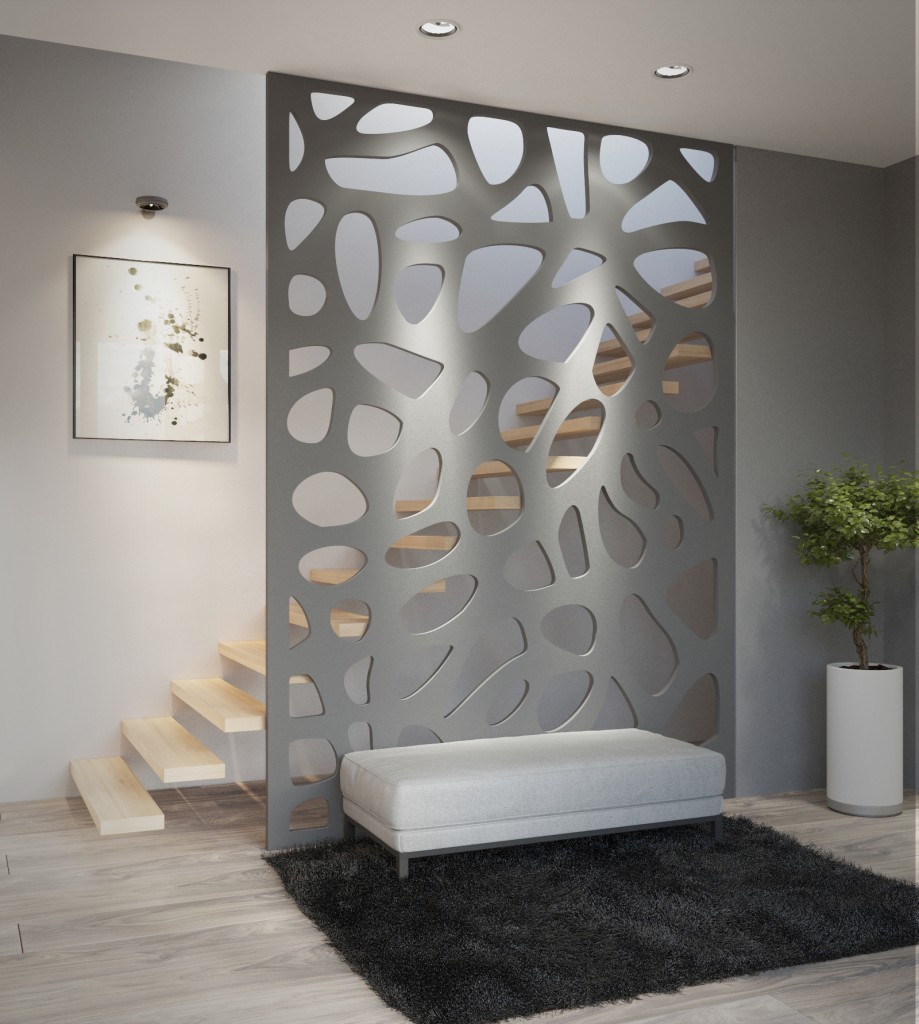
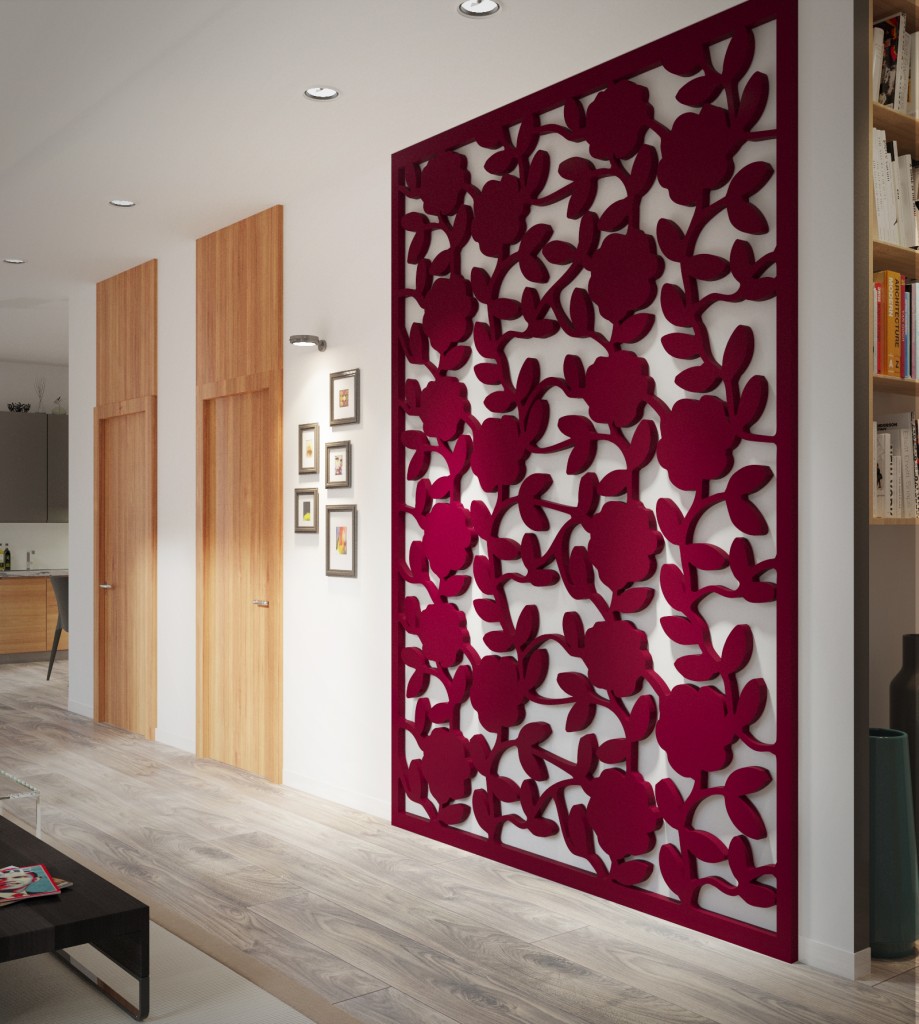
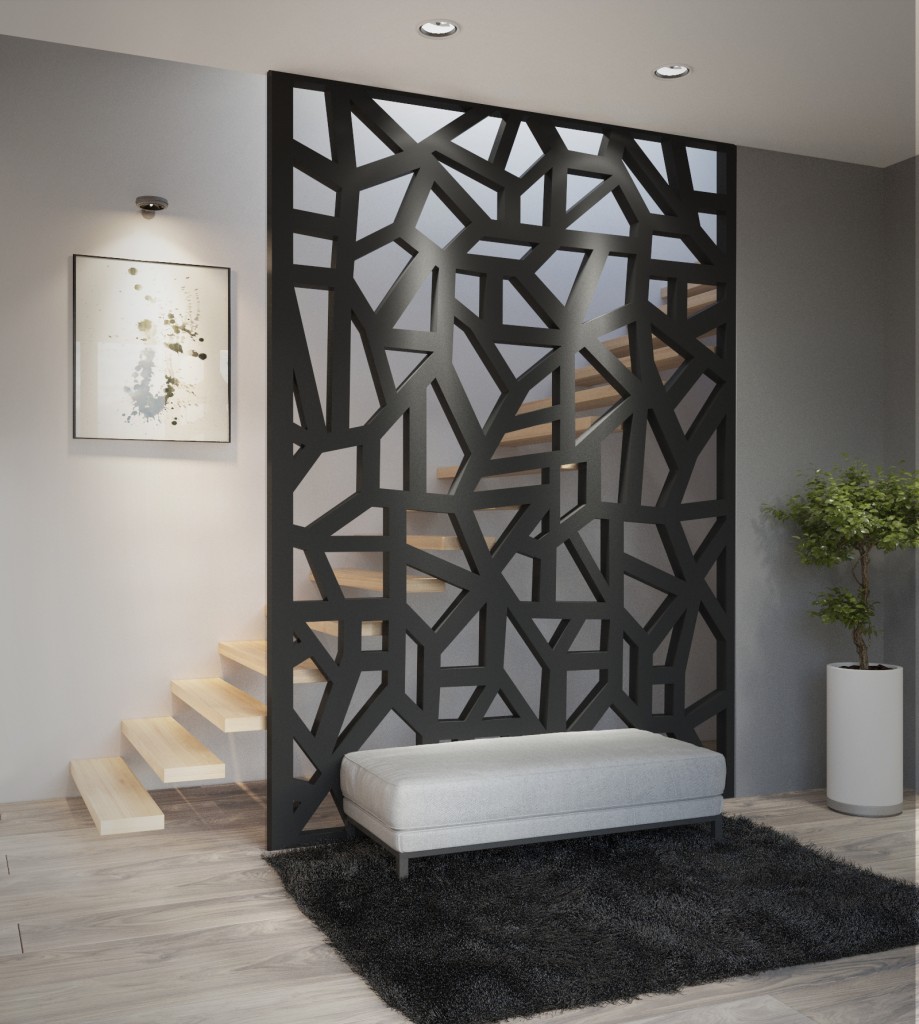
Client: 




Client: 
Date: November 2013
Visualisations of a lake mansion – spado architects.
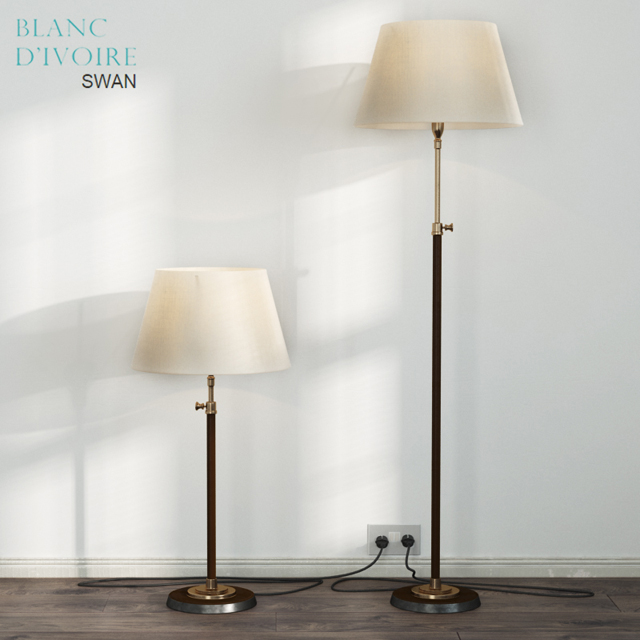

Client: 
Date: August 2015
Visualization of floot lamps designed by Blanc d’Ivoire
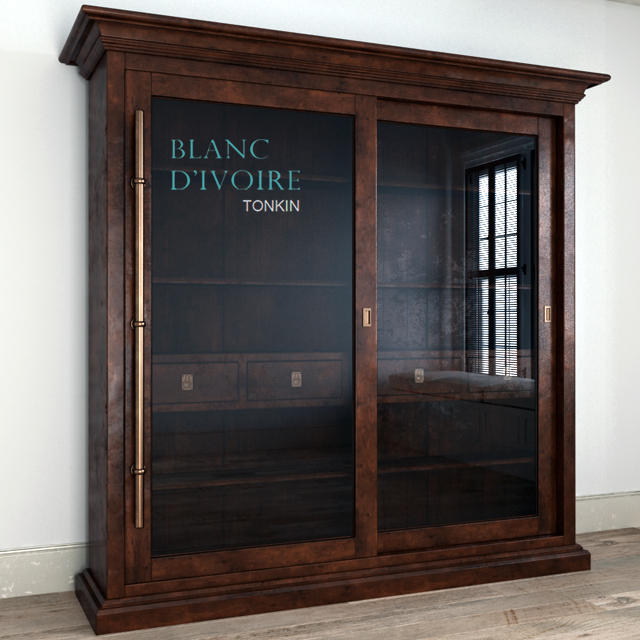
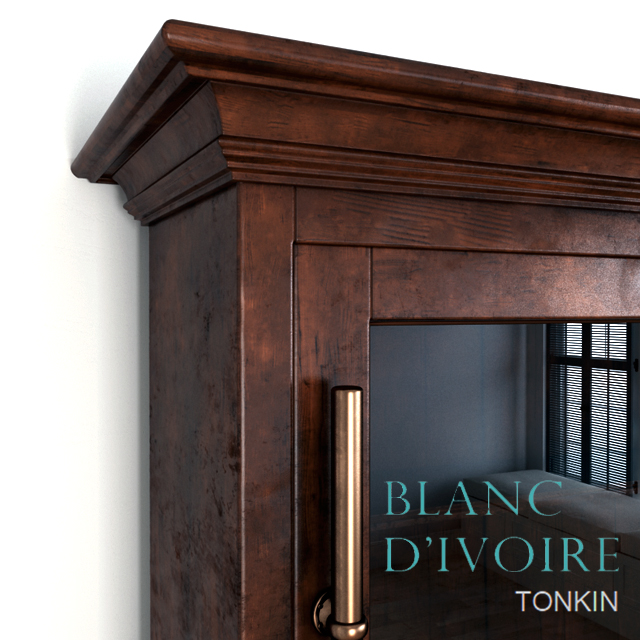
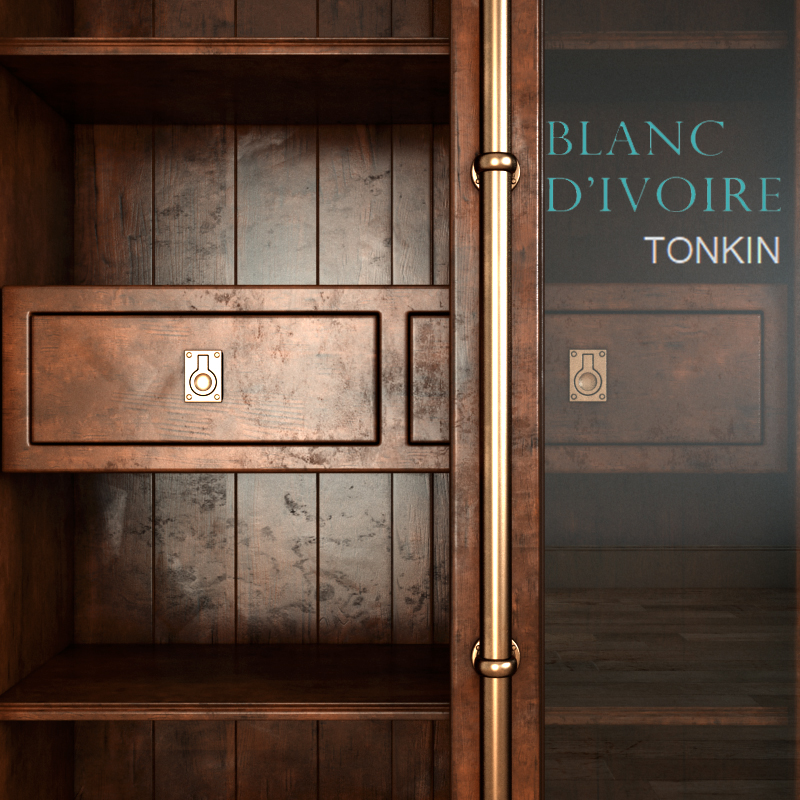
Client: 
Date: August 2015
Visualization of bookcase designed by Blanc d’Ivoire
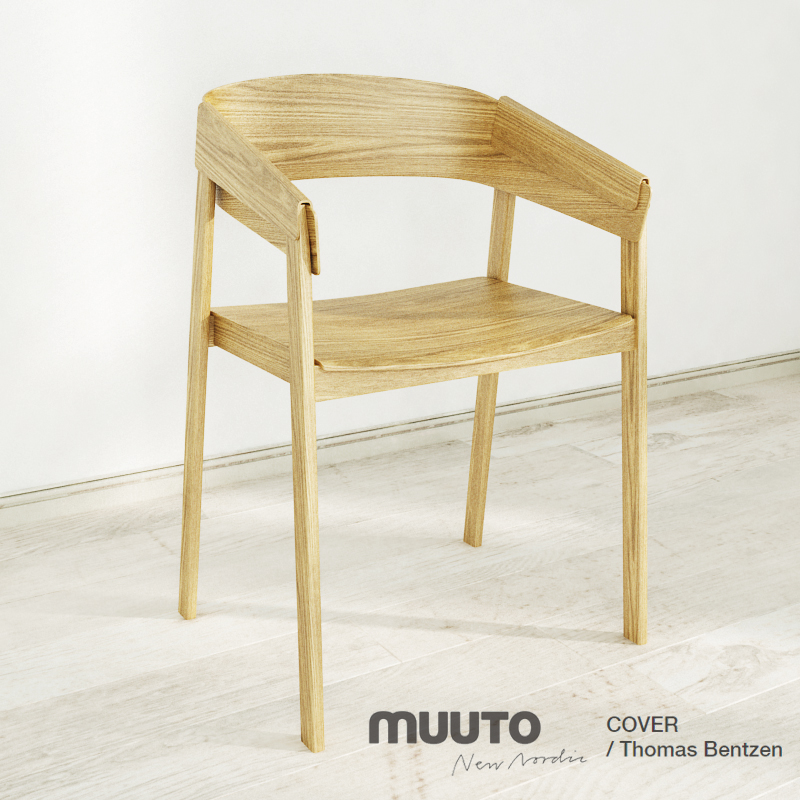
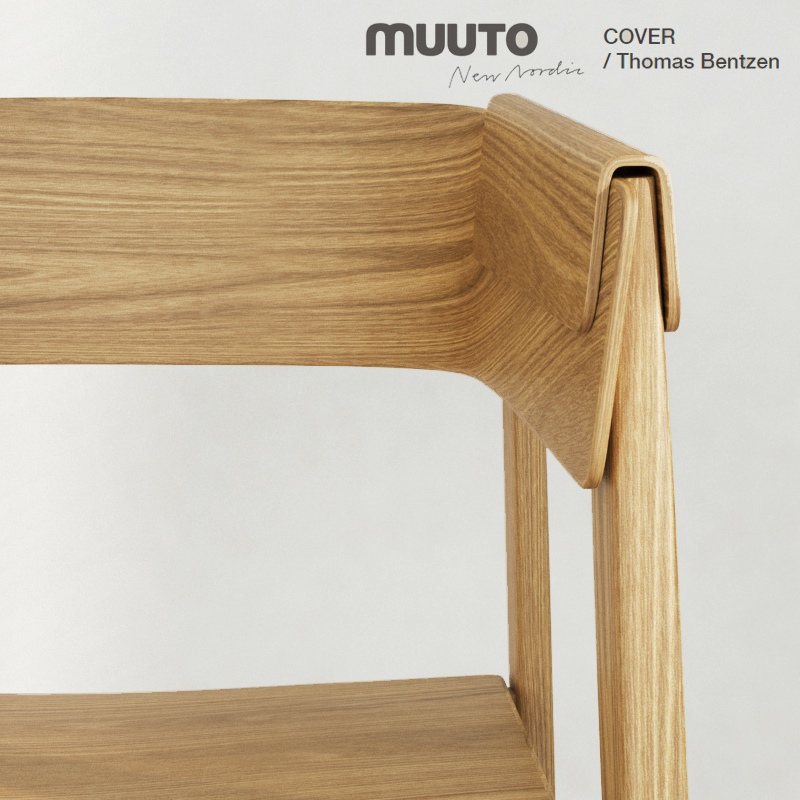
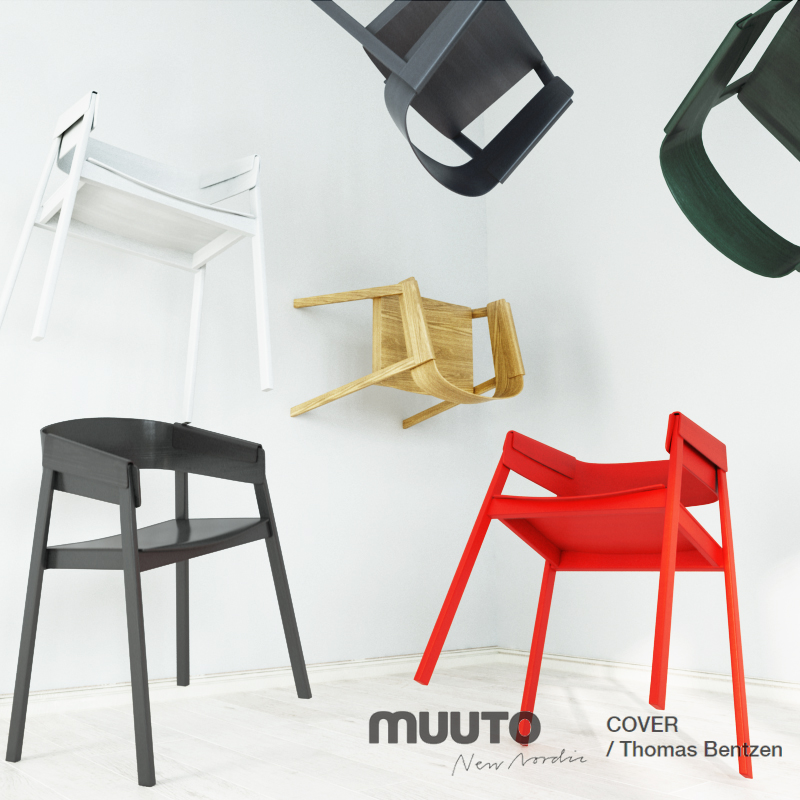
Client: 
Date: August 2015
Visualisation of chair designed by Muuto.
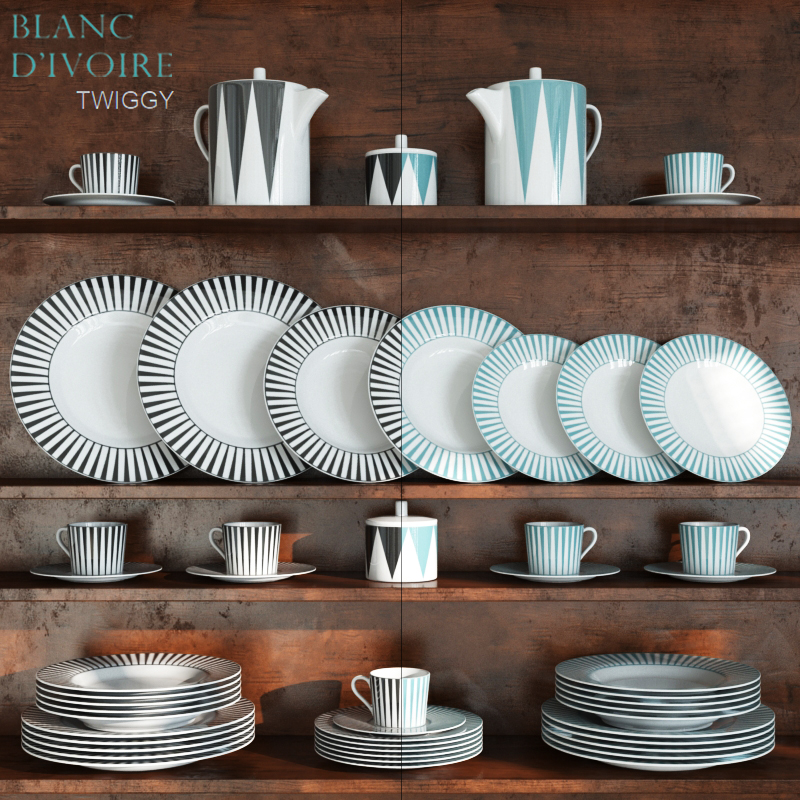
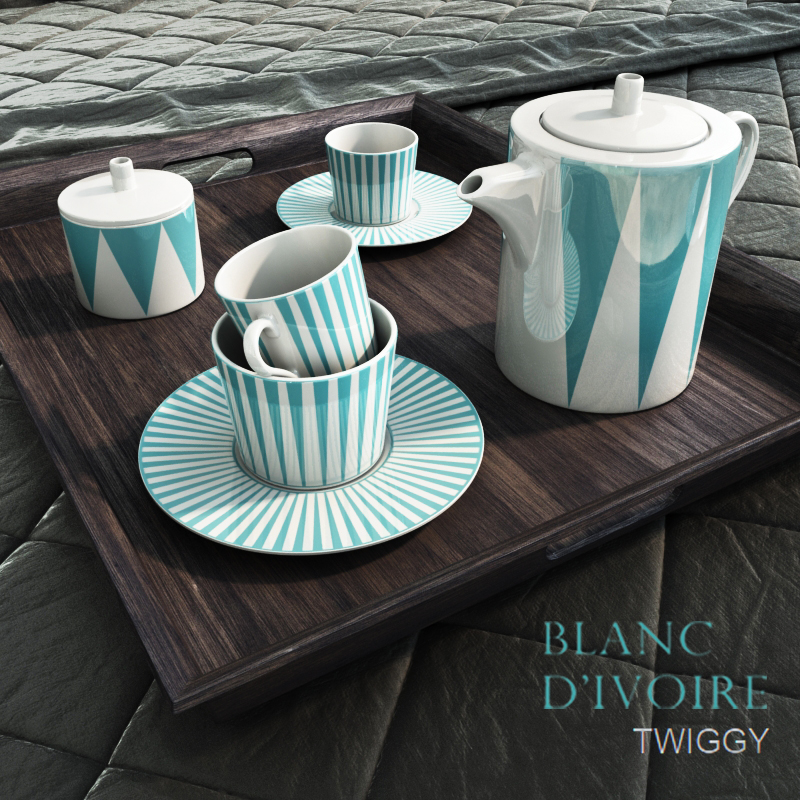
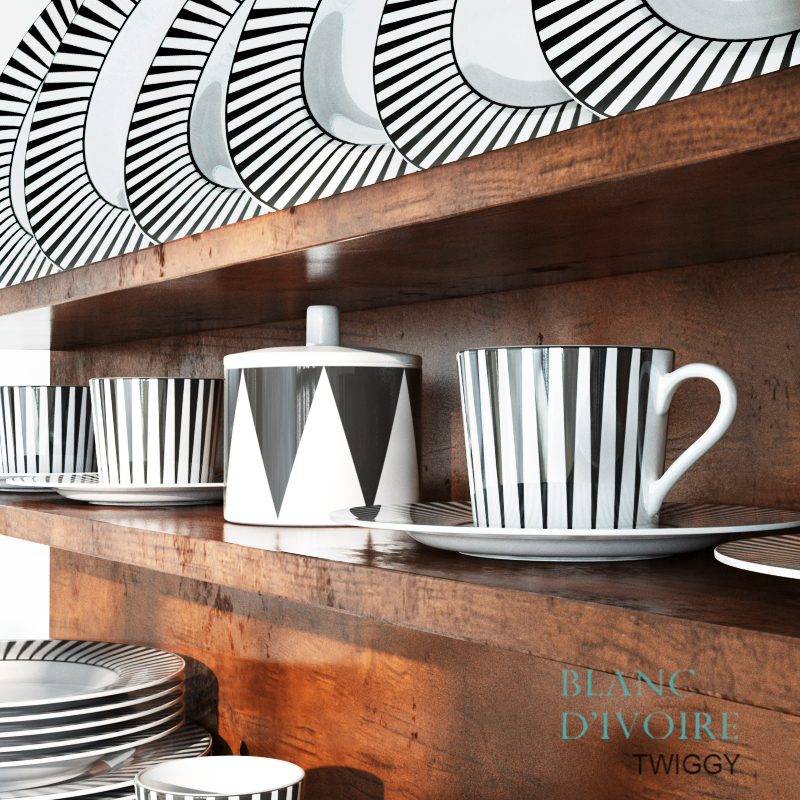
Client: 
Date: August 2015
Set of dishes designed by Blanc d’Ivoire.



Client: 
Date: February 2014
Visualisations of a block of flats in Łódź, Jarzębinowe Estate.
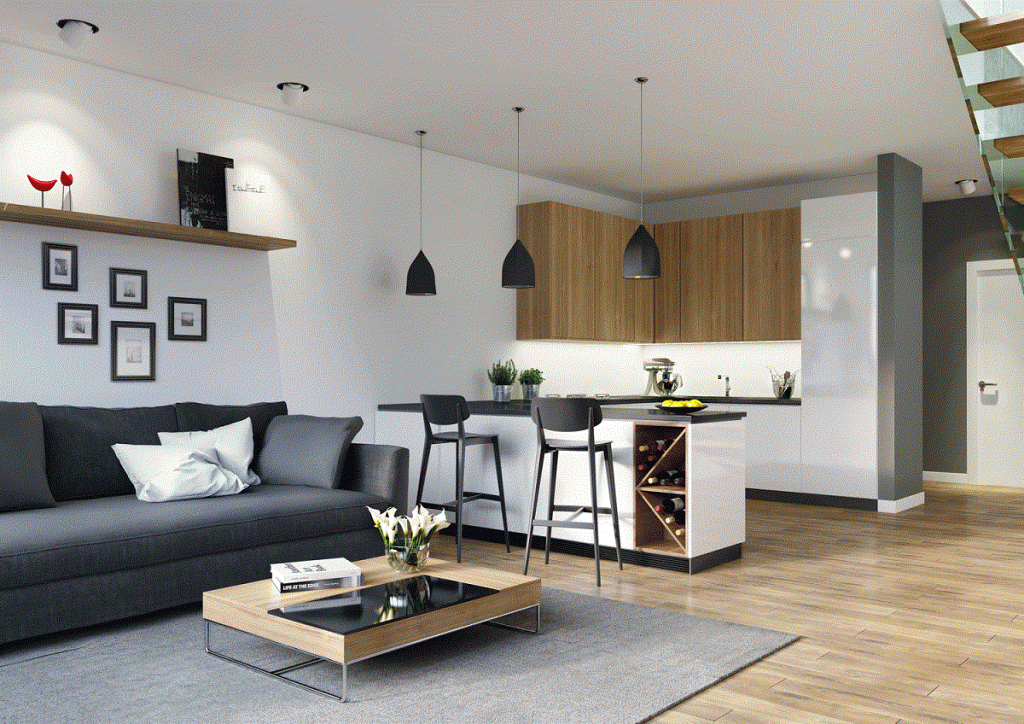
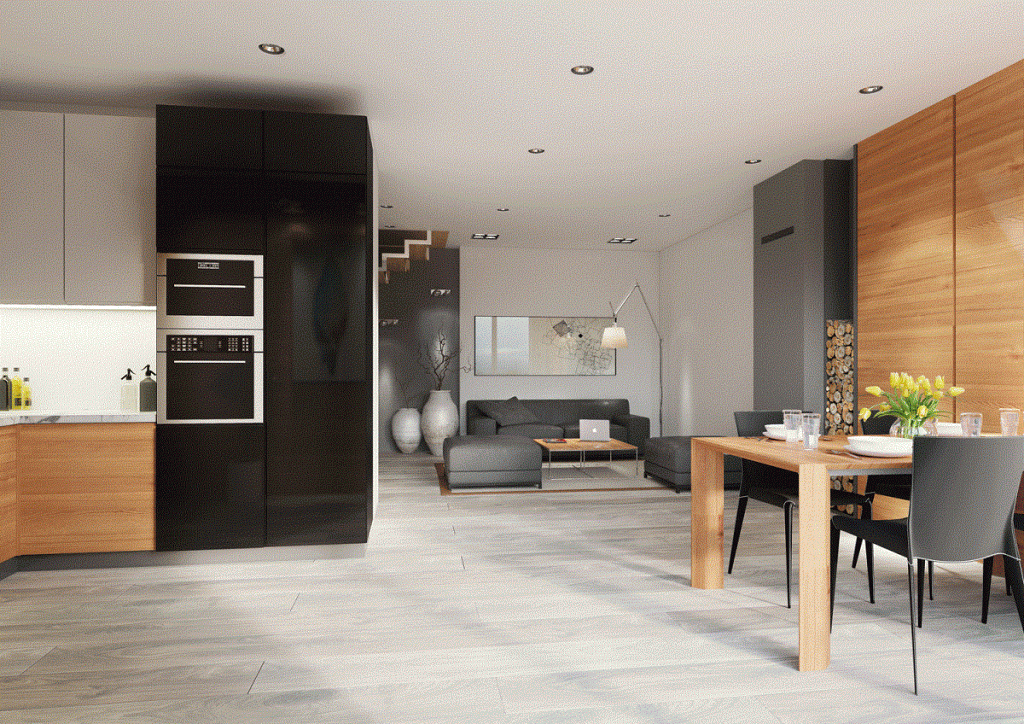
Client: 
Date: czerwiec 2015
Visualisations of a house interior reconstructed from a photo.
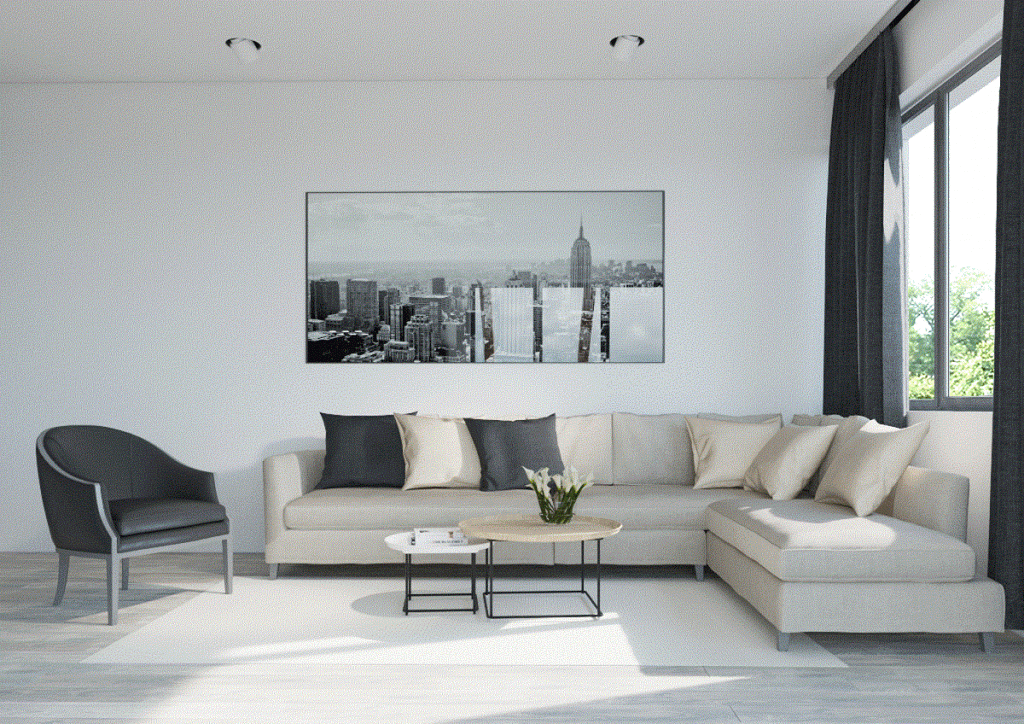
Client: 
Date: maj 2015
Visualisations of livingroom, reconstructed from a photo.
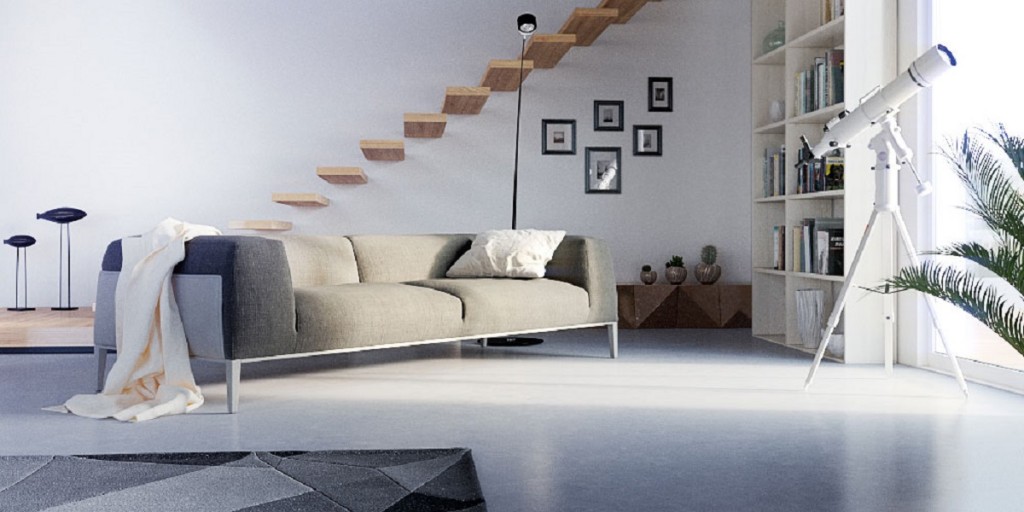
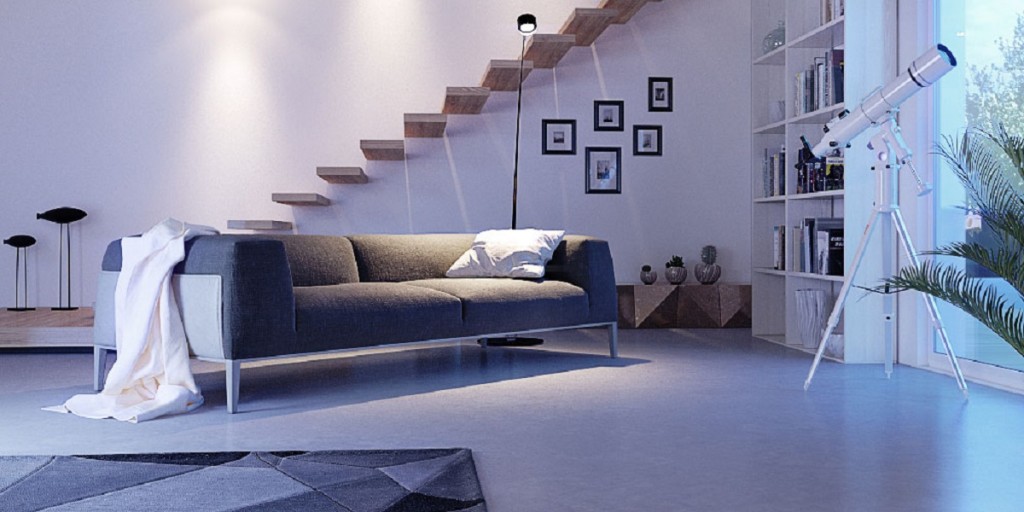
Client: 
Date: maj 2015
Visualisations of livingroom, reconstructed from a photo.

Client: 
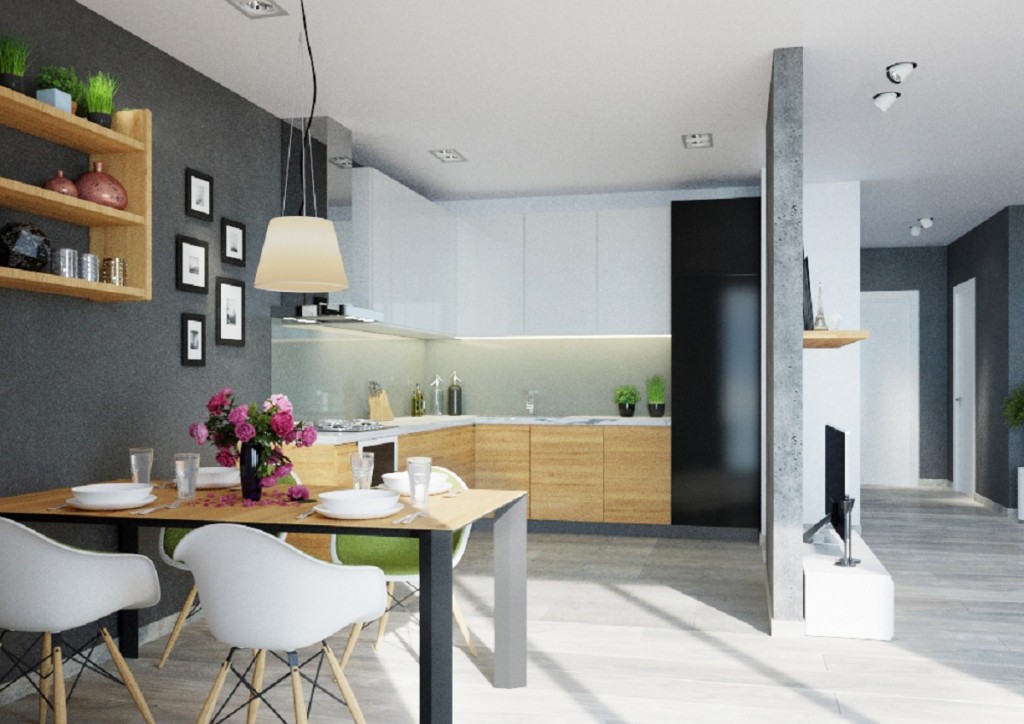
Client: 
Date: kwiecień 2015
Visualisations of a house interior reconstructed from a photo.
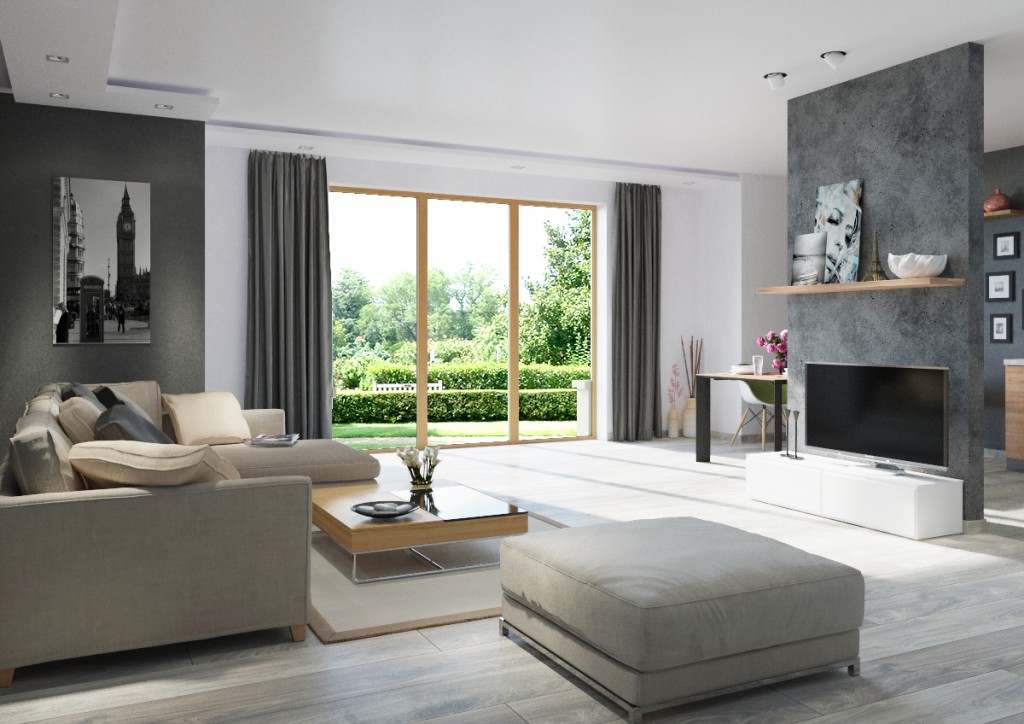
Client: 
Date: kwiecień 2015
Visualisations of a house interior reconstructed from a photo.


Client: 
Date: kwiecień 2015
Visualisations of a house interior reconstructed from a photo.


Client: 
Date: November 2013
Visualisations of a modern passive house design for the purposes of Visualform.
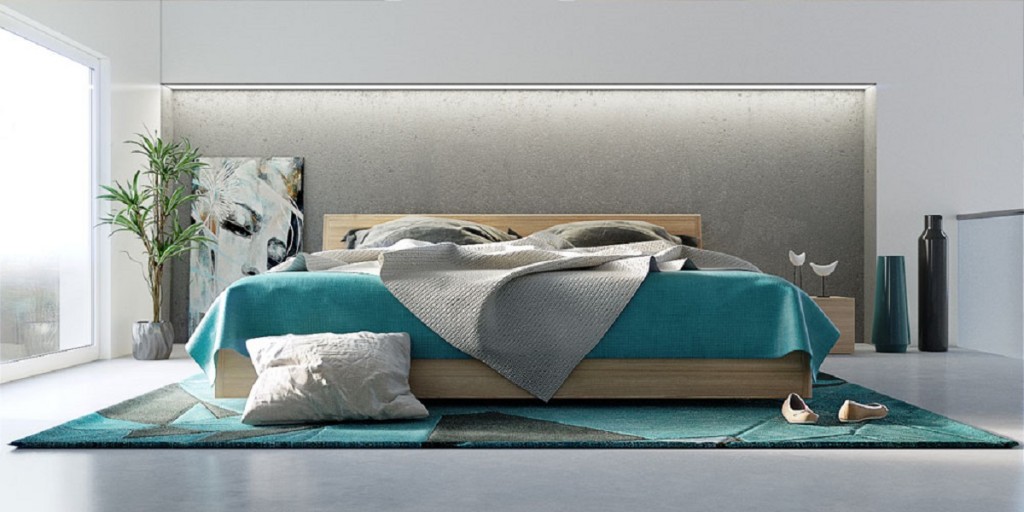
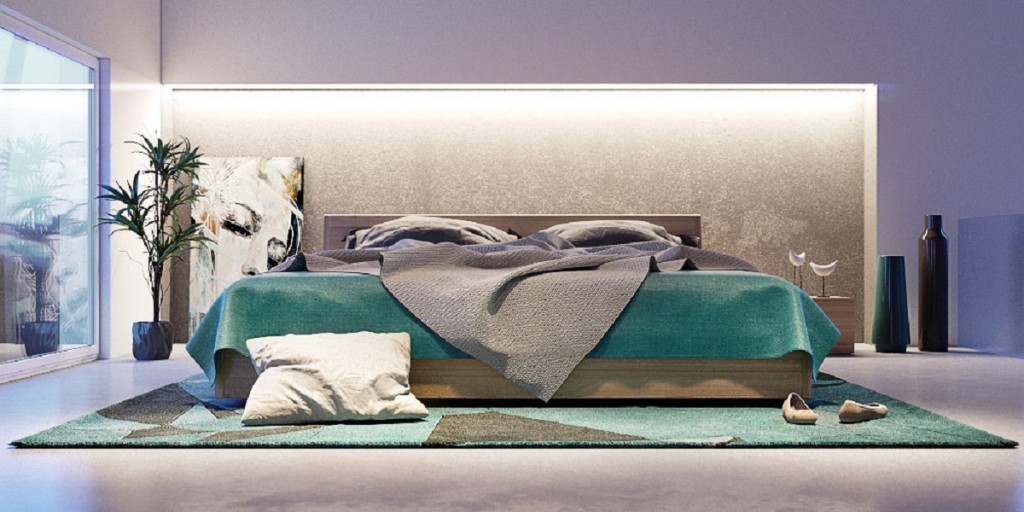
Client: 
Date: marzec 2015
Visualisations of a house interior reconstructed from a photo.



Client: 
Date: May 2014
Visualisations of the x14 house design for Pollio.
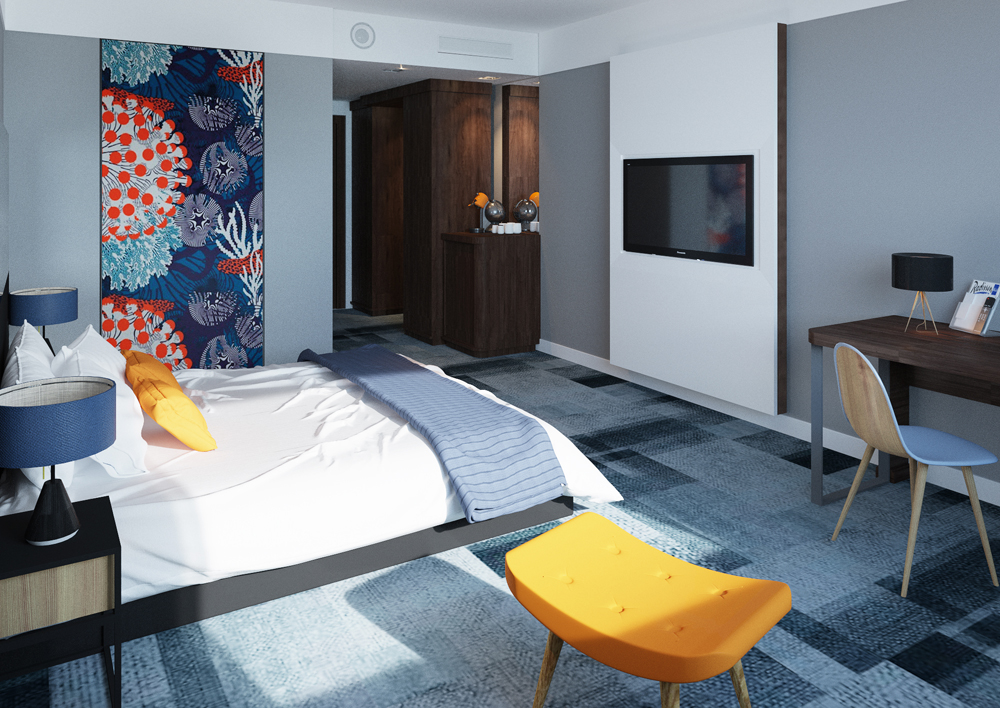
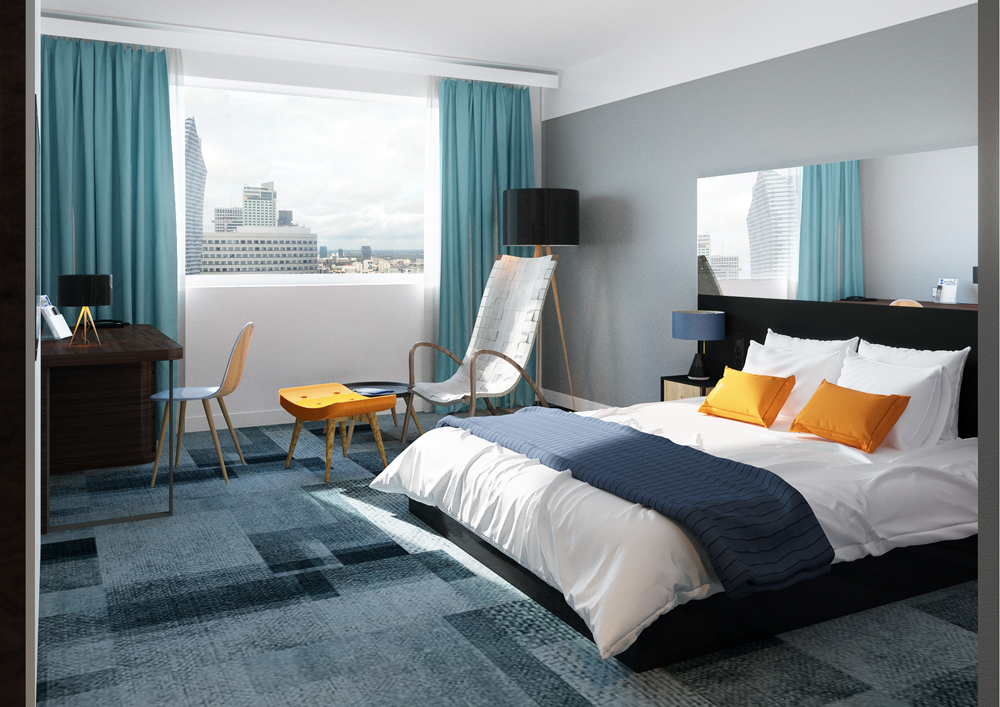
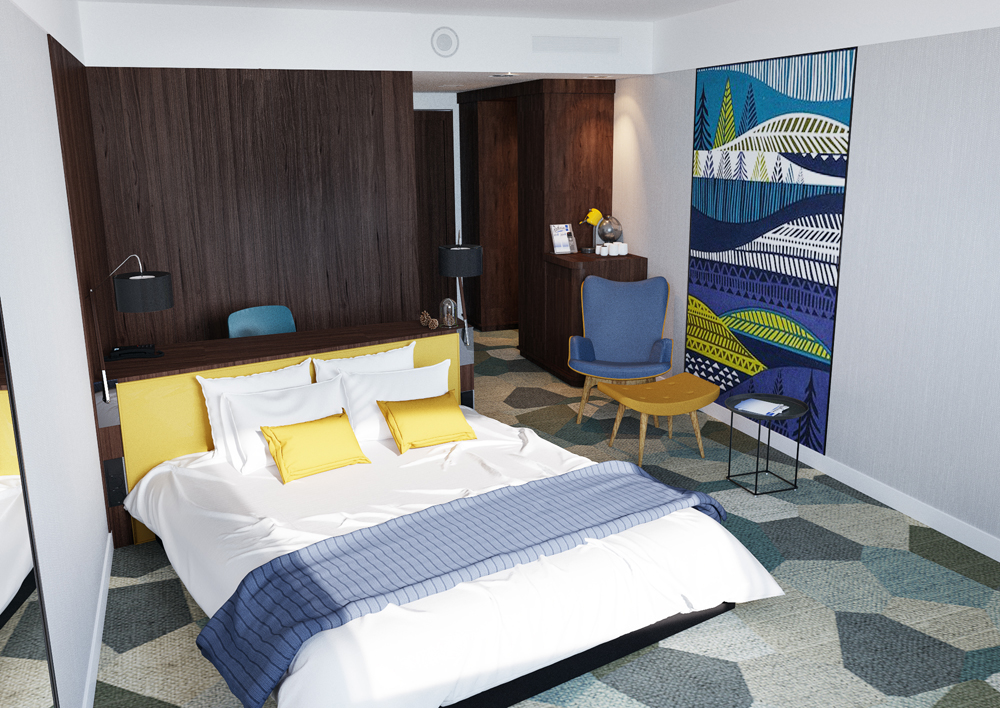
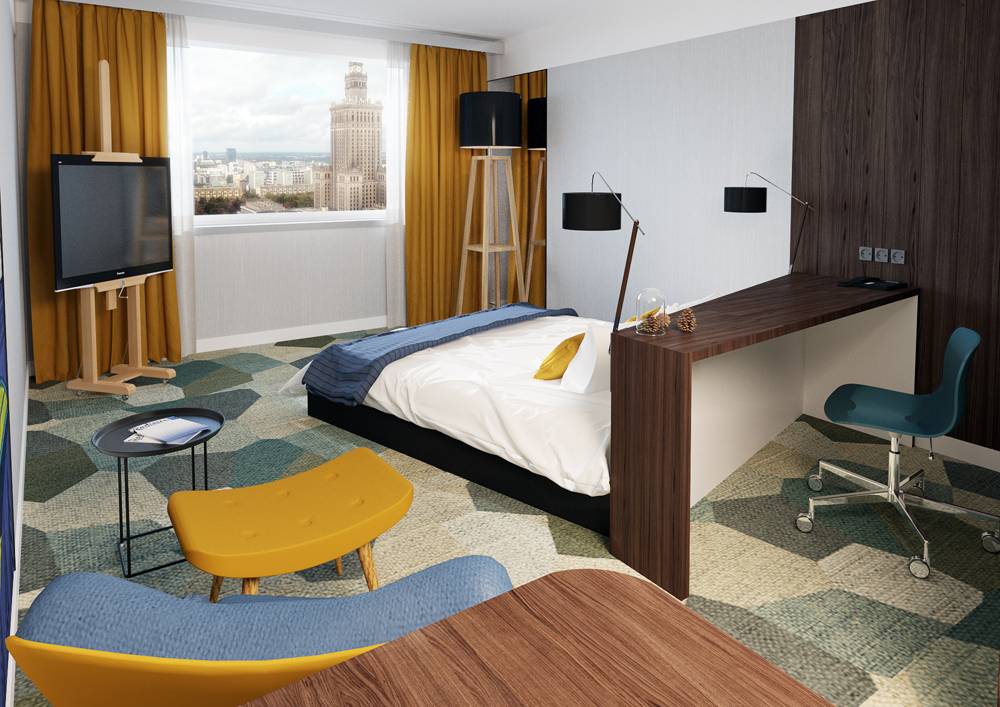
Date: January 2014
Hotel Interior design visualization in Warsaw.
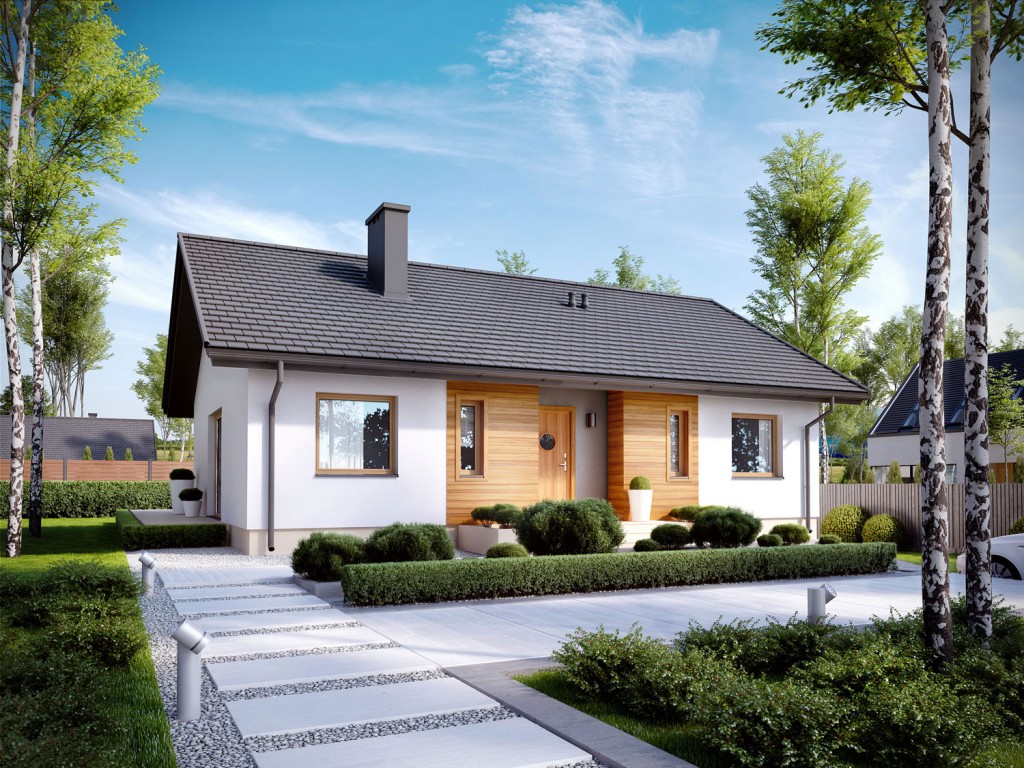
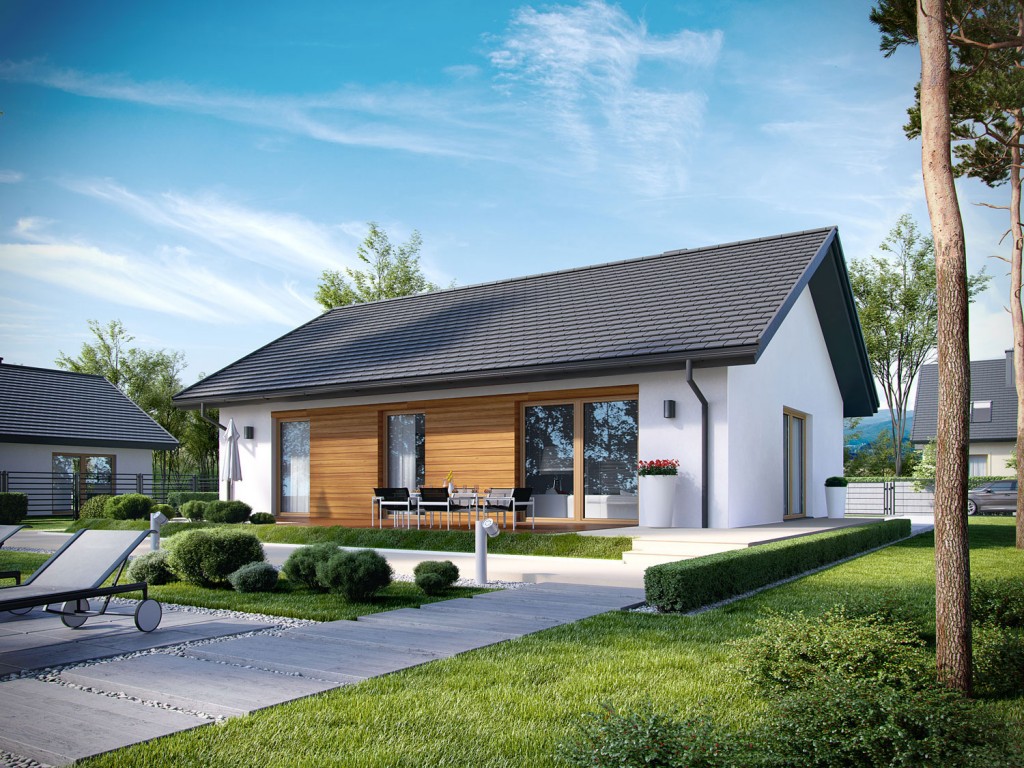
Client: 
Date: August 2014
Visualisations of the Kornel house design from a catalogue for Archipelag.pl.



Client: 
Date: February 2014
Visualisations of a block of flats in Łódź, Jarzębinowe Estate.
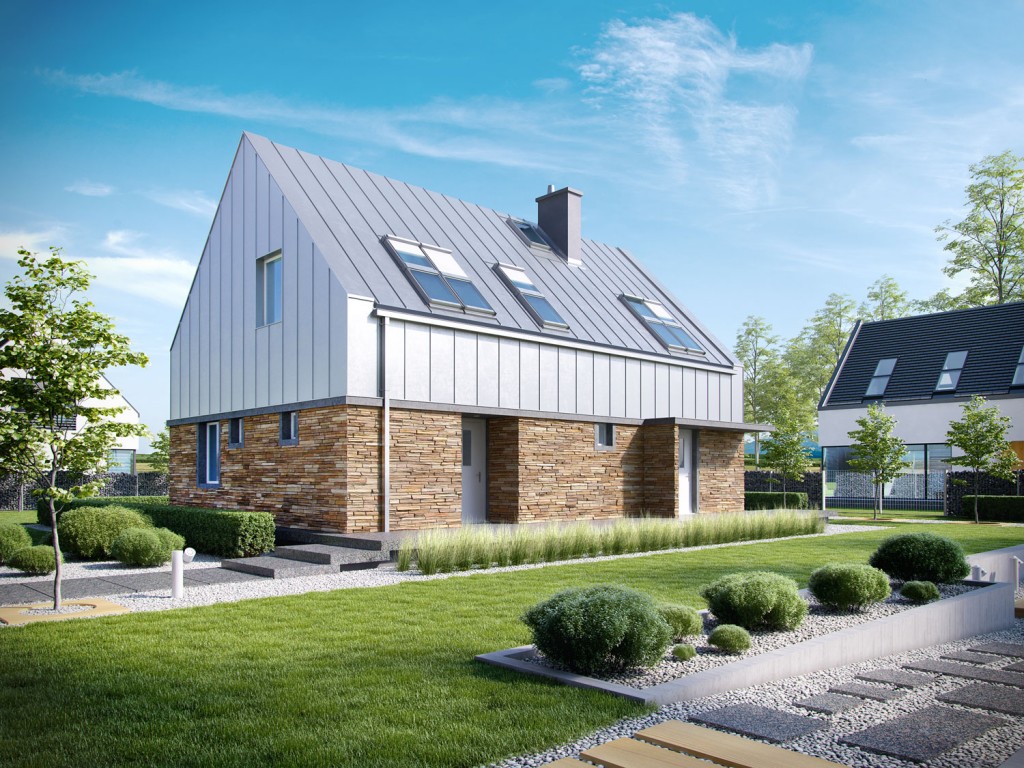
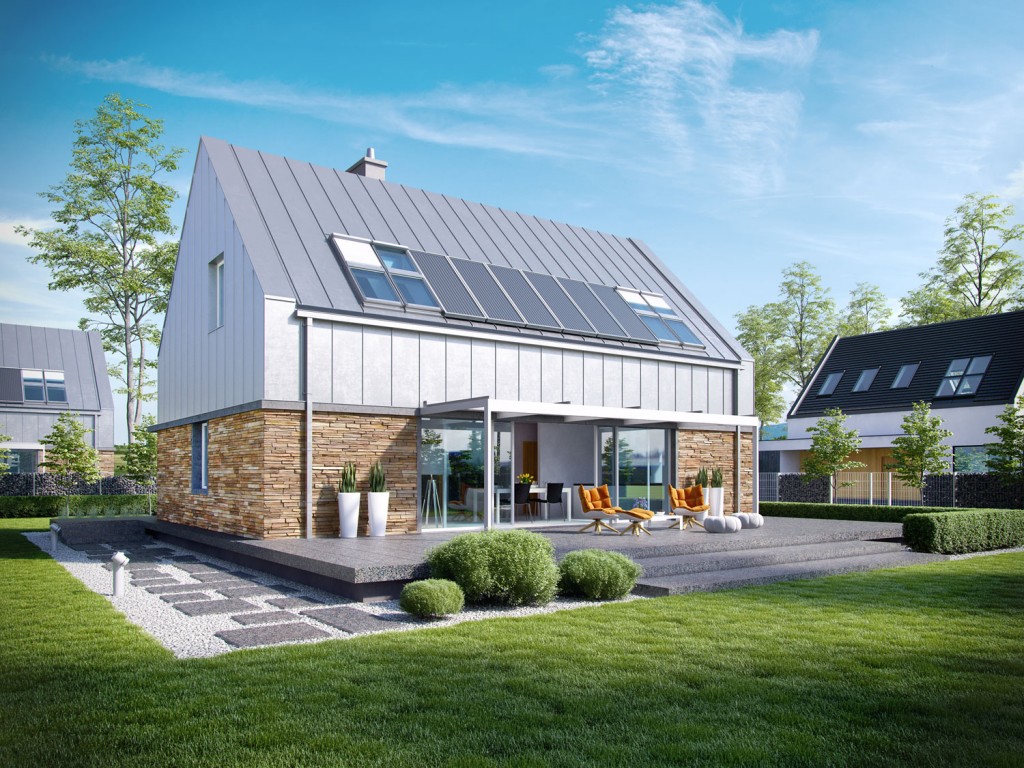
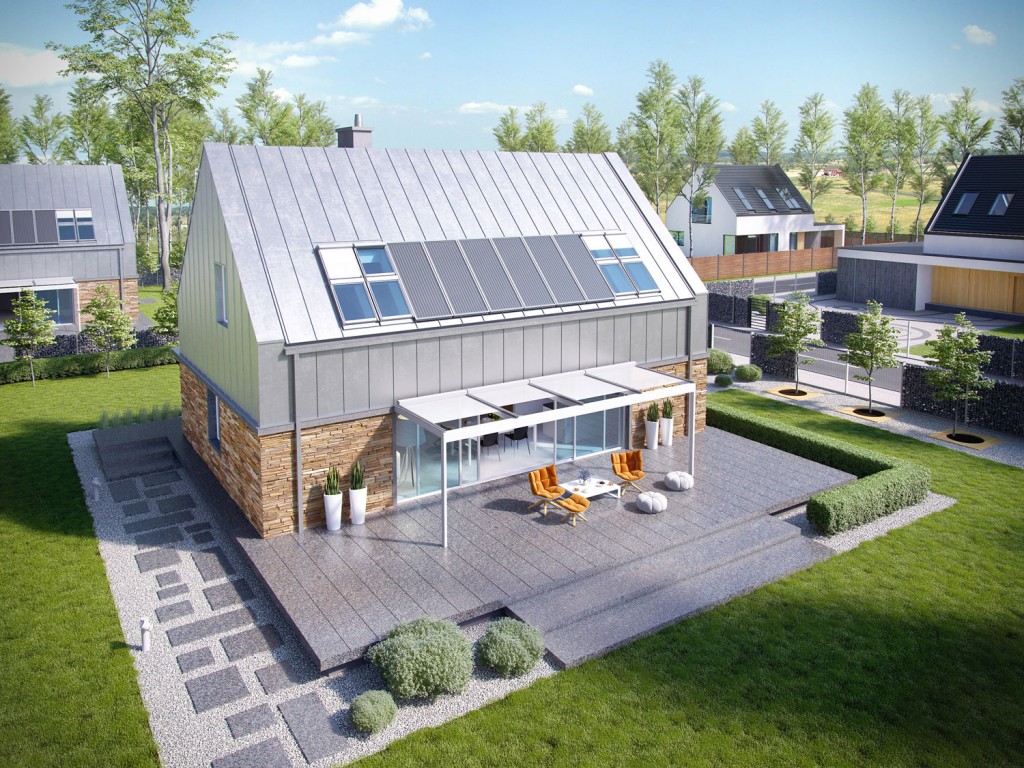
Client: 
Date: December 2013
Visualisations of the Ex16 house design.


Client: 
Date: August 2014
Visualisations of the Kornel house design from a catalogue for Archipelag.pl.


Client: 
Date: May 2014
Visualisations of a passive house from a catalogue for Archix.pl.


Client: 
Date: January 2014
Visualisations of house interiors – E 11 house.


Client: 
Date: November 2013
Visualisations of a modern passive house design for the purposes of Visualform.




Client: 
Date: November 2013
Visualisations of a lake mansion – spado architects.


Client: 
Date: May 2014
Visualisations of a passive house from a catalogue for Archix.pl.

Client: 
Date: May 2014
Visualisations of a passive house from a catalogue for Archix.pl.


Client: 
Date: May 2014
Visualisations of a passive house from a catalogue for Archix.pl.

Client: 
Date: May 2014
Visualisations of a passive house from a catalogue for Archix.pl.
Client: 
Date: May 2014
Visualisations of a passive house from a catalogue for Archix.pl.
Client: 
Date: May 2014
Wizualizacje projektu domu Pasywny do katalogu dla Archix.pl.

Client: 
Date: May 2014
Visualisations of a passive house from a catalogue for Archix.pl.




Client: 
Date: November 2013
Visualisations of a lake mansion – spado architects.



Client: 
Date: February 2014
Visualisations of a block of flats in Łódź, Jarzębinowe Estate.

Client: 
Date: November 2013
A visualisation of Statoil’s headquarters in Norway.

Client: 
Date: November 2013
A visualisation of Statoil’s headquarters in Norway.
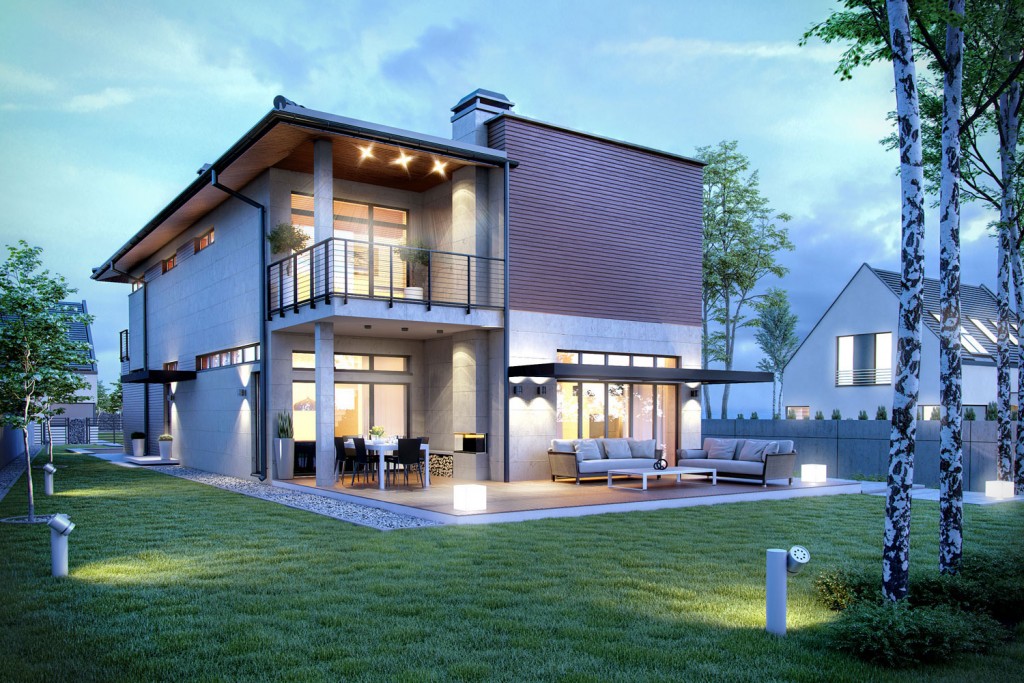
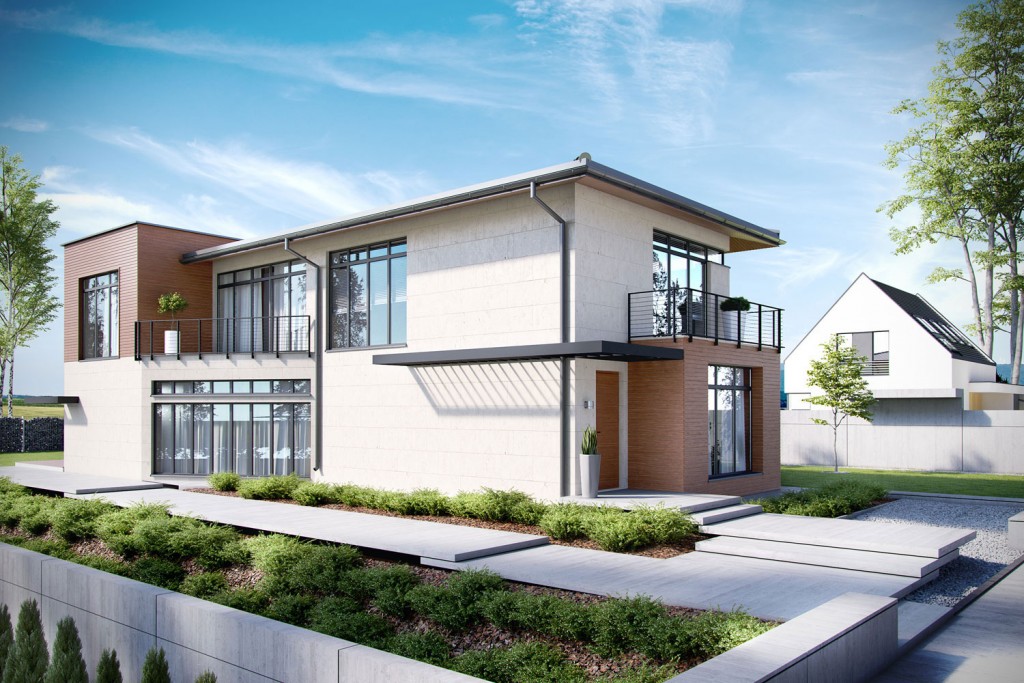
Client: 
Date: May 2014
Visualisations of the x11 house design for Pollio.
Client: 
Date: May 2014
Visualisations of the x11 house design for Pollio.


Client: 
Date: May 2014
Visualisations of the x11 house design for Pollio.


Client: 
Date: May 2014
Visualisations of the x11 house design for Pollio.
Client: 
Date: May 2014
Visualisations of the x11 house design for Pollio.


Client: 
Date: June 2014
Visualisations of a John Deere dealership.


Client: 
Date: June 2014
Visualisations of a John Deere dealership.
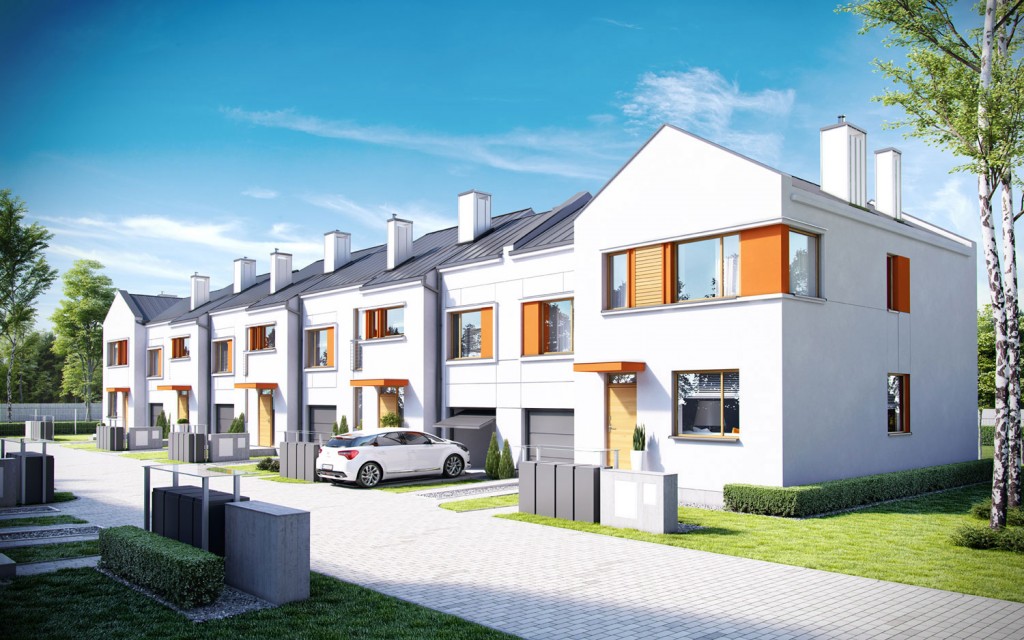
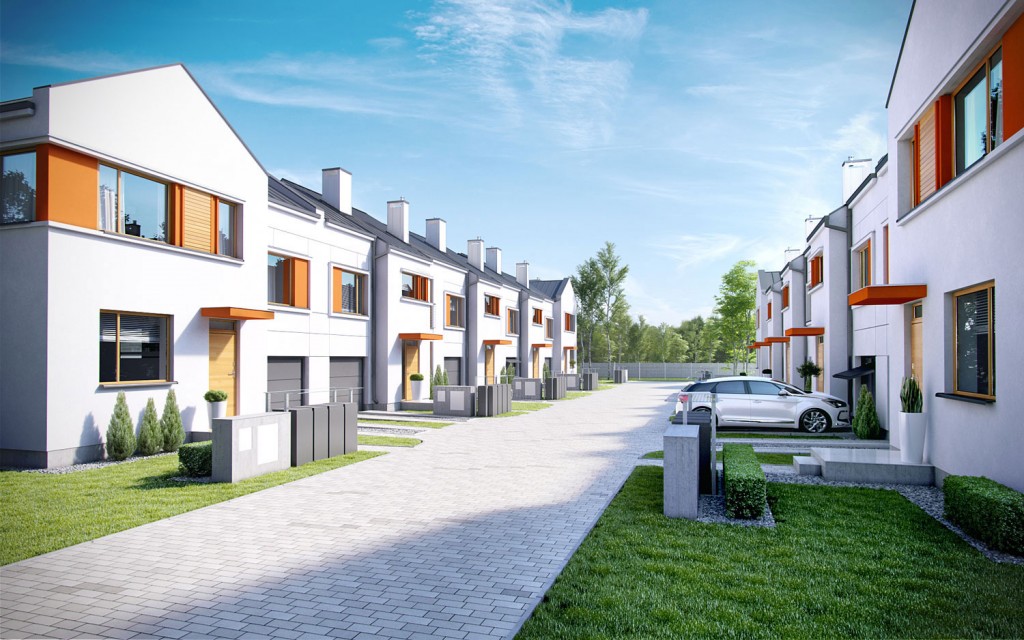
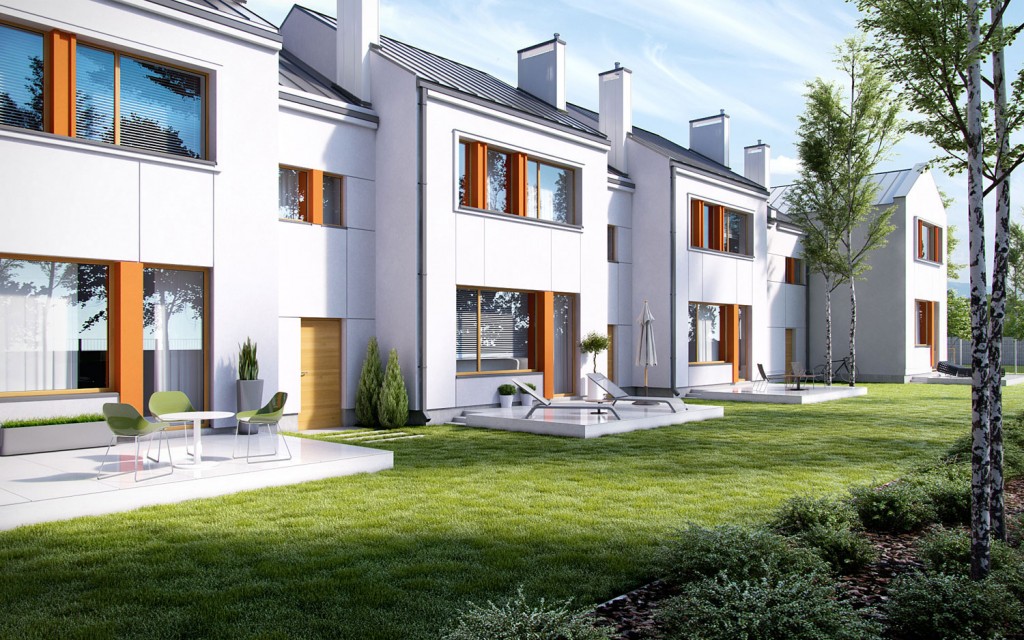
Client: 
Date: June 2014
Visualisations of an estate development near Warszawa for Perfekt Invest.





Client: 
Date: June 2014
Visualisations of an estate development near Warszawa for Perfekt Invest.



Client: 
Date: June 2014
Visualisations of an estate development near Warszawa for Perfekt Invest.


Client: 
Date: June 2014
Visualisations of an estate development near Warszawa for Perfekt Invest.
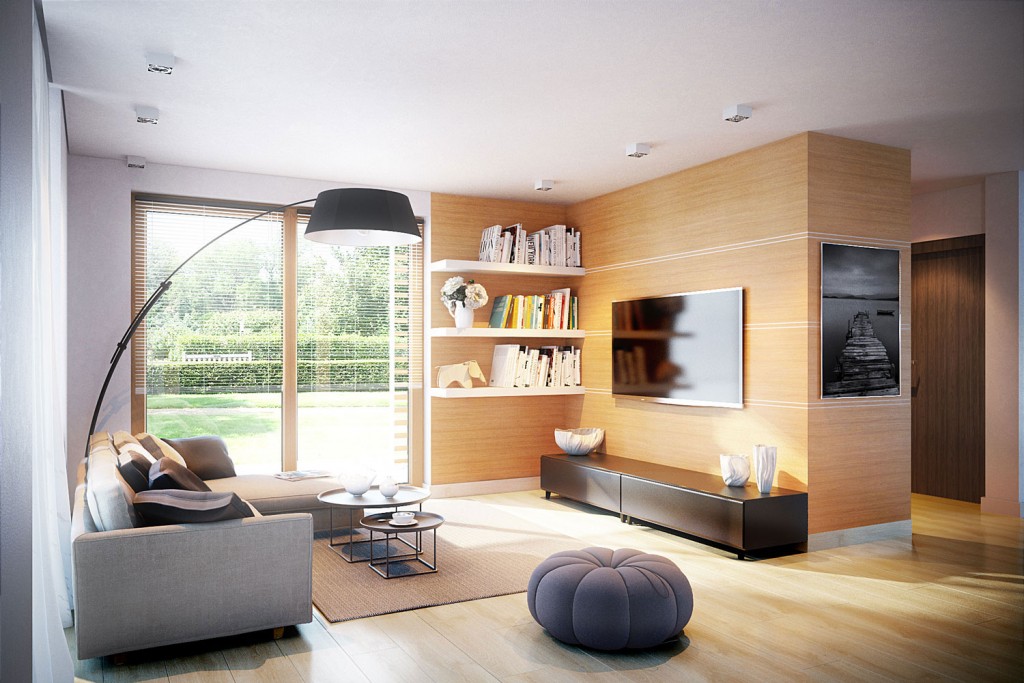
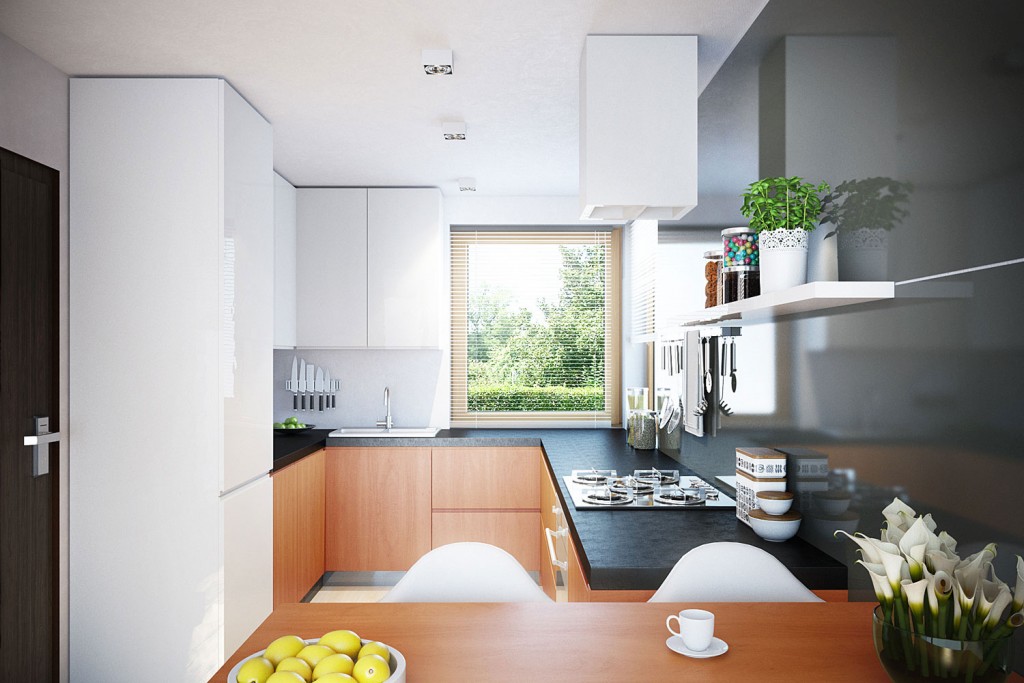
Client: 
Date: August 2014
Visualisations of the Liv 2 house design from a catalogue for Archipelag.pl.

Client: 
Date: August 2014
Visualisations of the Liv 2 house design from a catalogue for Archipelag.pl.


Client: 
Date: August 2014
Visualisations of the Liv 2 house design from a catalogue for Archipelag.pl.

Client: 
Date: August 2014
Visualisations of the Liv 2 house design from a catalogue for Archipelag.pl.

Client: 
Date: August 2014
Visualisations of the Liv 2 house design from a catalogue for Archipelag.pl.



Client: 
Date: May 2014
Visualisations of the x14 house design for Pollio.
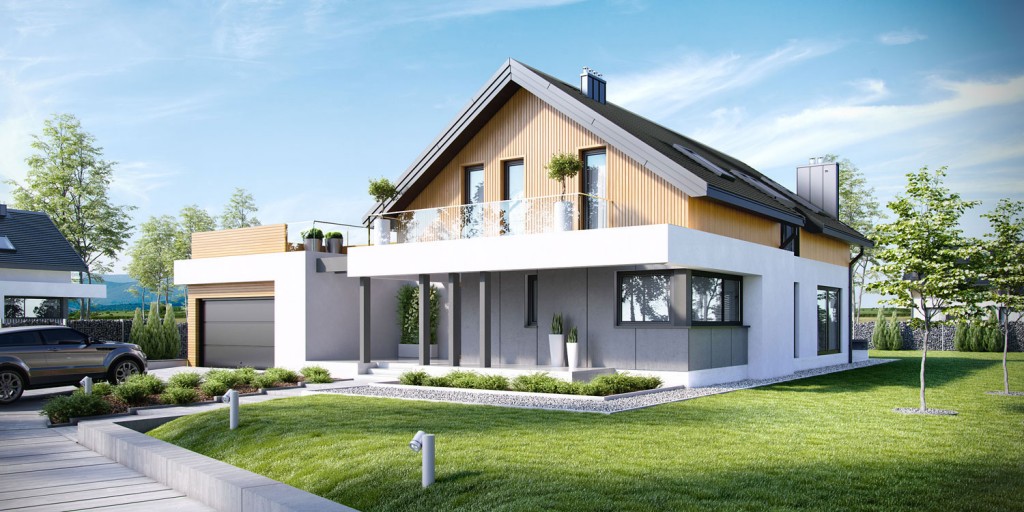
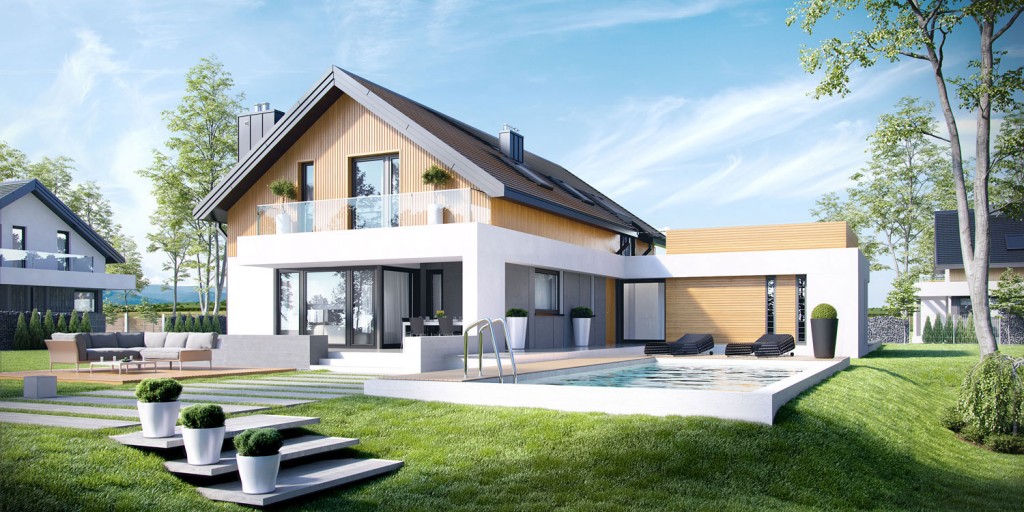
Client: 
Date: May 2014
Visualisations of the Home Koncept 1 design from a catalogue for Home Koncept.


Client: 
Date: May 2014
Visualisations of the Home Koncept 1 design from a catalogue for Home Koncept.


Client: 
Date: May 2014
Visualisations of the Home Koncept 1 design from a catalogue for Home Koncept.
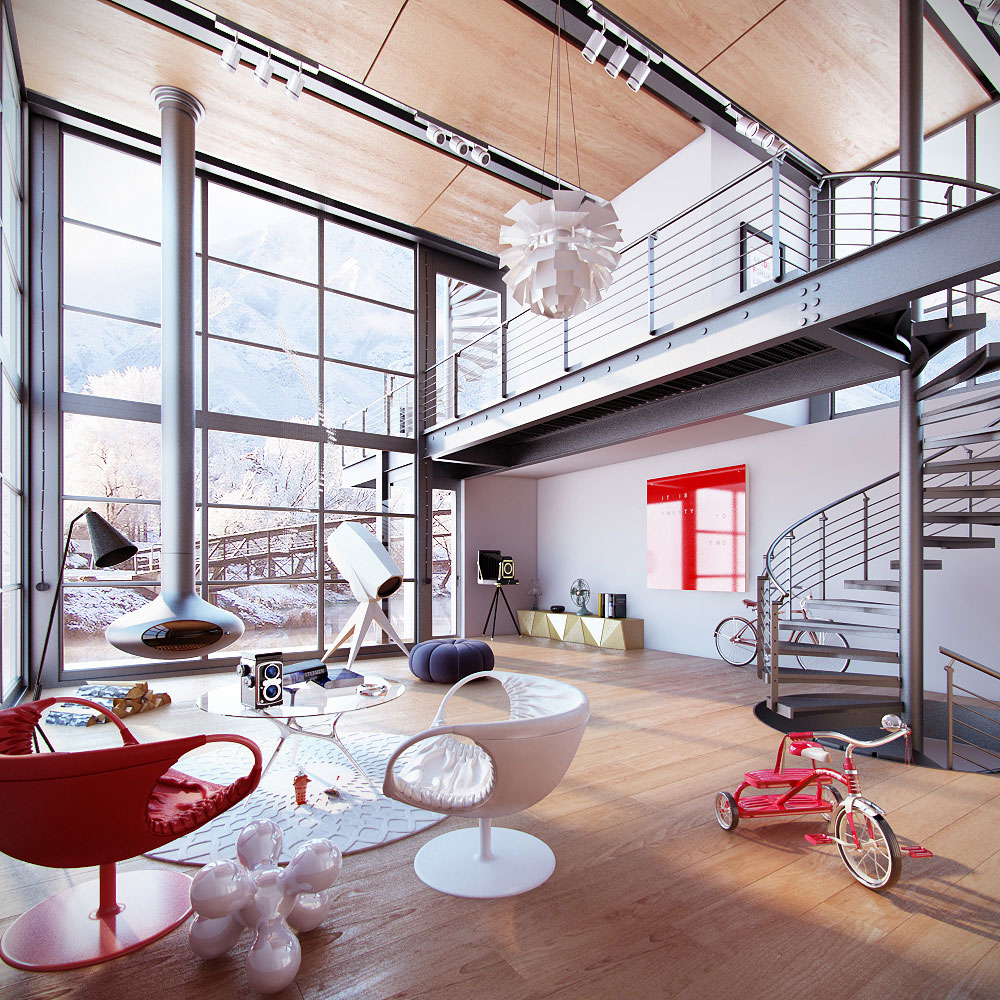
Client: 
Date: September 2013
Visualisations of a house interior reconstructed from a photo.

Client: 
Date: September 2013
Visualisations of a house interior reconstructed from a photo.

Client: 
Date: September 2013
Visualisations of a house interior reconstructed from a photo.

Client: 
Date: September 2013
Visualisations of a house interior reconstructed from a photo.
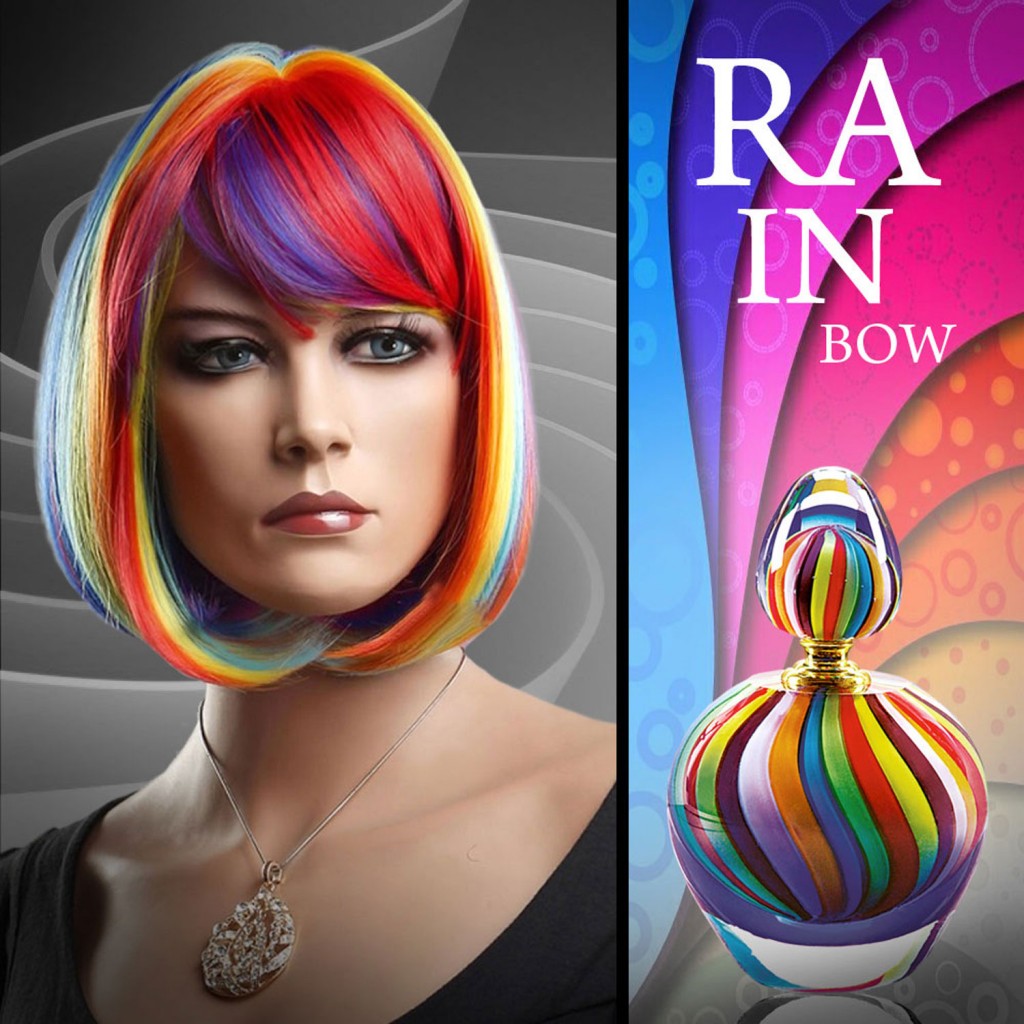
Client: 
Date: June 2014
Advertising materials for training purposes.

Client: 
Date: June 2014
Advertising materials for training purposes.

Client: 
Date: June 2014
Advertising materials for training purposes.
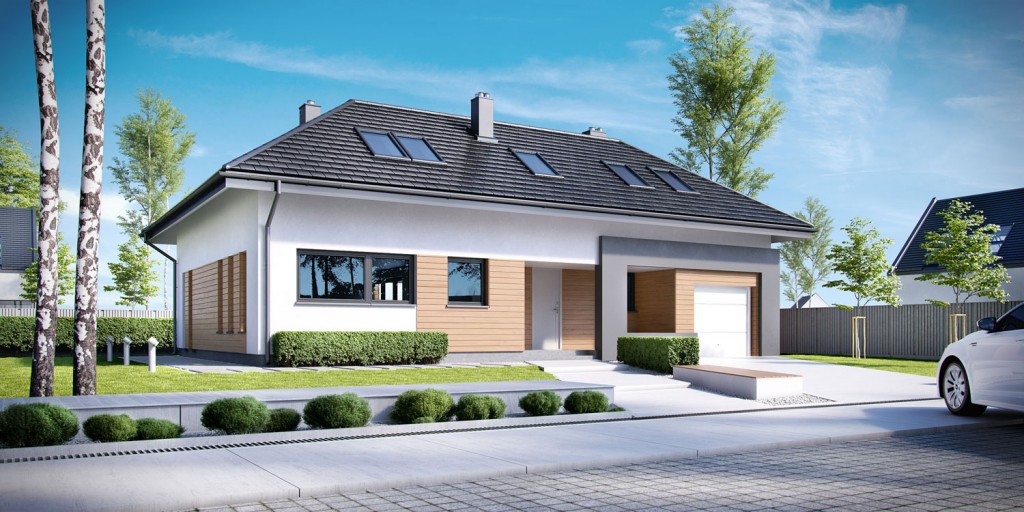
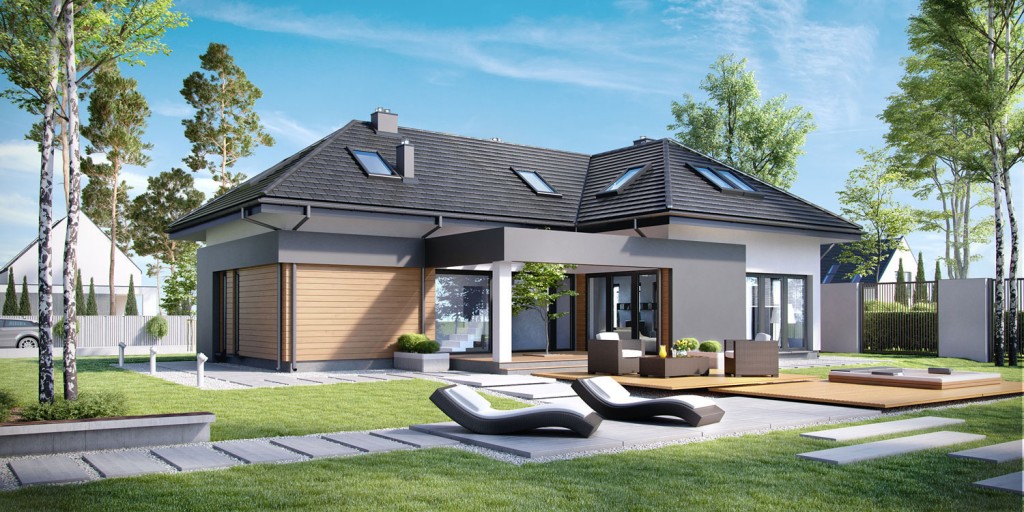
Client: 
Date: June 2014
Visualisations of the Home Koncept 15 design from a catalogue for Home Koncept.


Client: 
Date: June 2014
Visualisations of the Home Koncept 15 design from a catalogue for Home Koncept.


Client: 
Date: June 2014
Visualisations of the Home Koncept 15 design from a catalogue for Home Koncept.
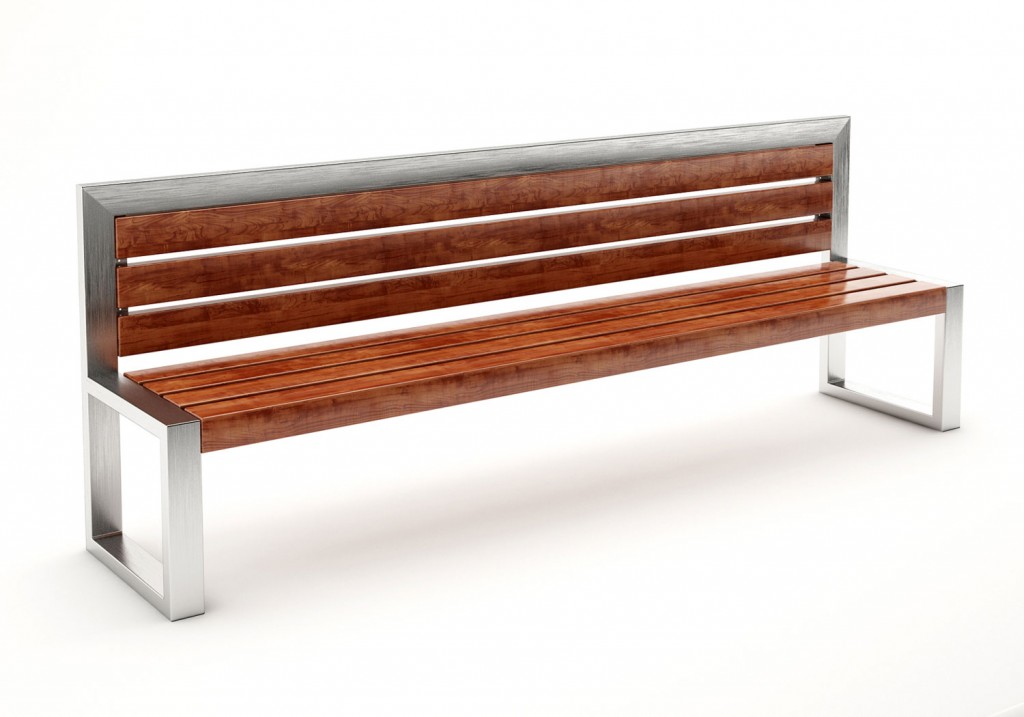
Client: 
Date: October 2013
Visualisation of a park bench reconstructed from a photo.

Client: 
Date: October 2013
Visualisation of a park bench reconstructed from a photo.

Client: 
Date: October 2013
Visualisation of a park bench reconstructed from a photo.
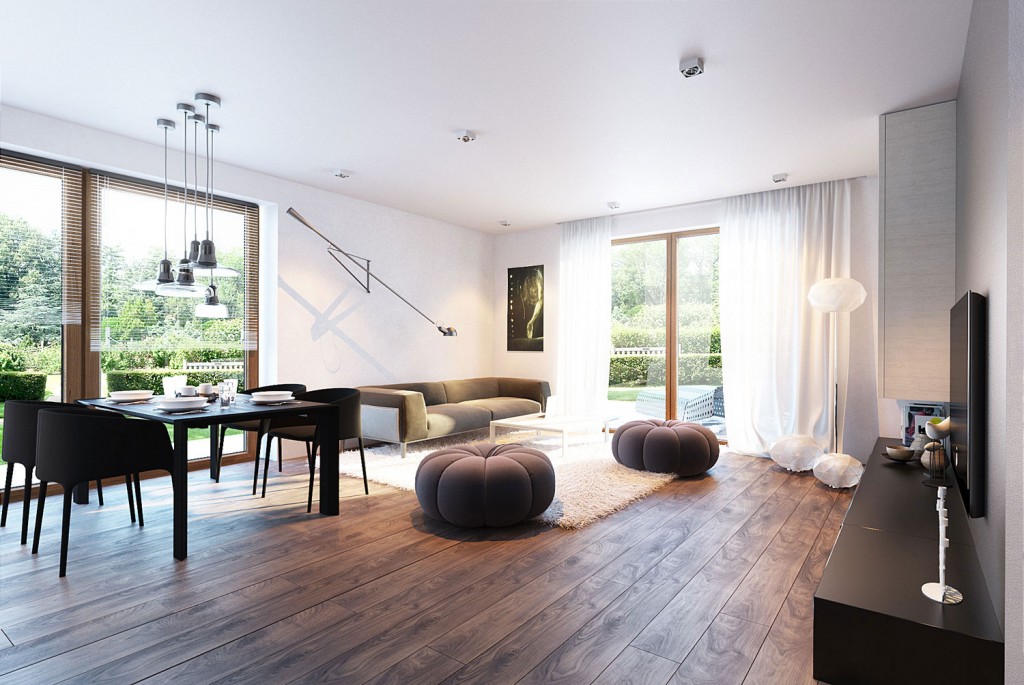
Client: 
Date: August 2014
Visualisations of the Kornel house design from a catalogue for Archipelag.pl.

Client: 
Date: August 2014
Visualisations of the Kornel house design from a catalogue for Archipelag.pl.



Client: 
Date: August 2014
Visualisations of the Kornel house design from a catalogue for Archipelag.pl.

Client: 
Date: August 2014
Visualisations of the Kornel house design from a catalogue for Archipelag.pl.
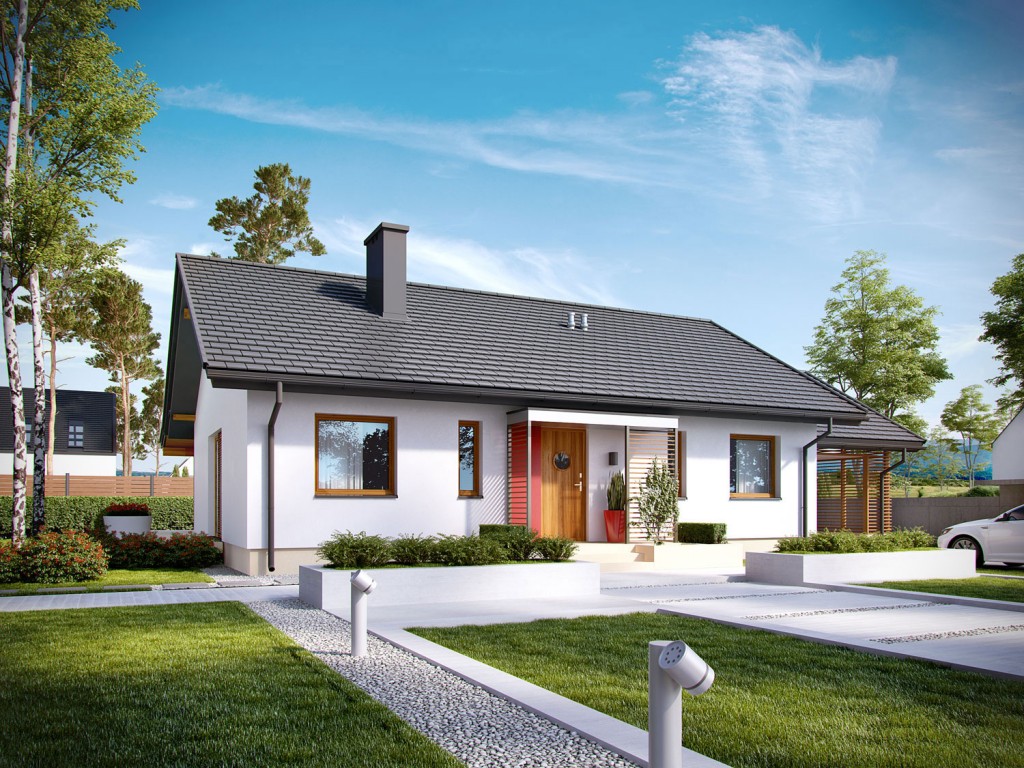
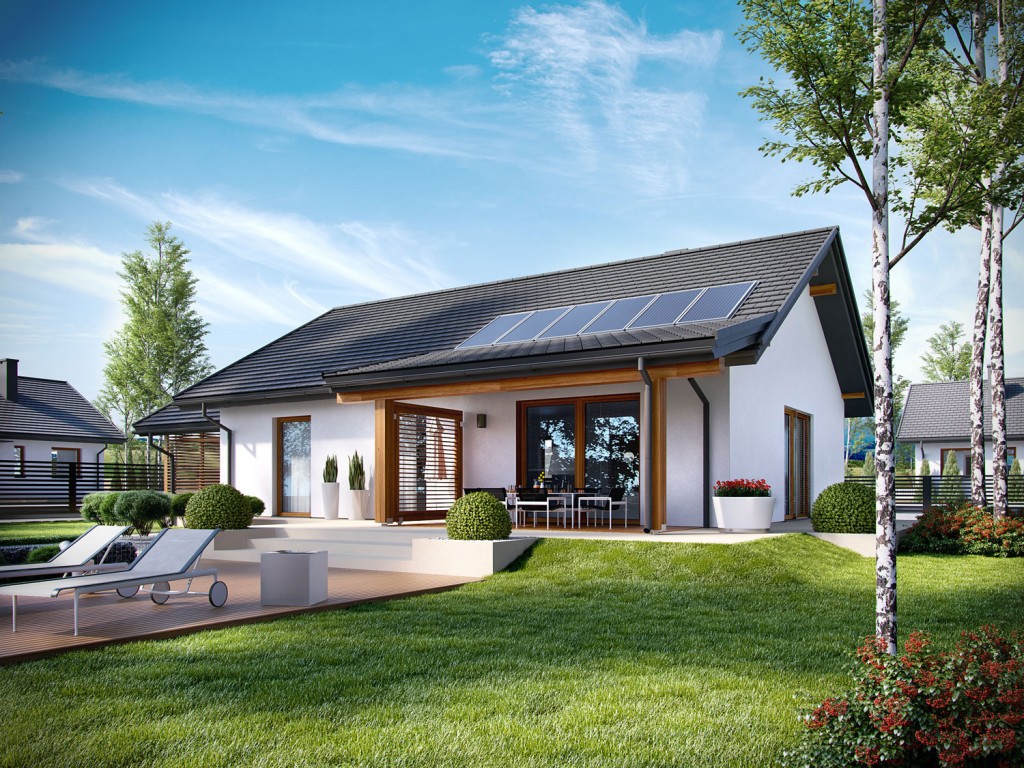
Client: 
Date: August 2014
Visualisations of the Kornel 2 house design from a catalogue for Archipelag.pl.
Client: 
Date: August 2014
Visualisations of the Kornel 2 house design from a catalogue for Archipelag.pl.
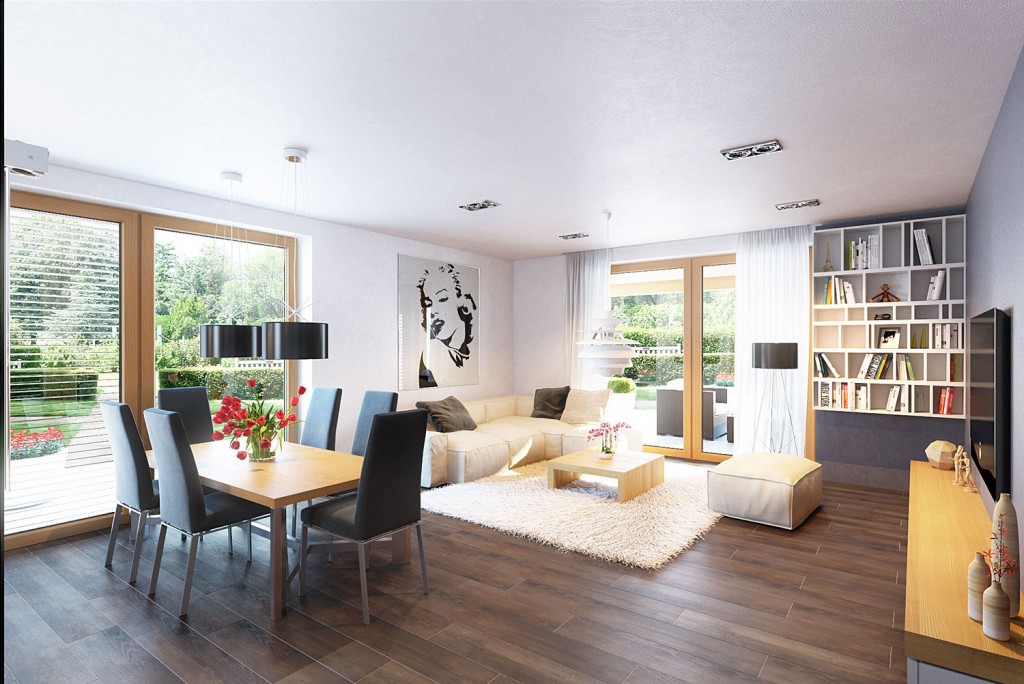
Client: 
Date: August 2014
Visualisations of the Kornel 2 house design from a catalogue for Archipelag.pl.
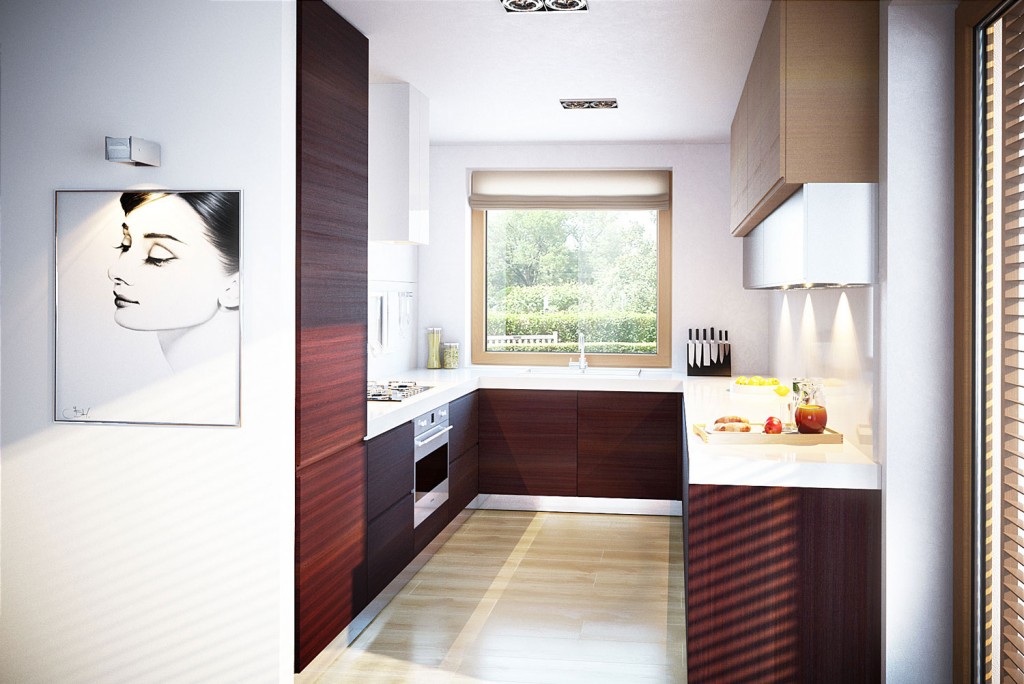
Client: 
Date: August 2014
Visualisations of the Kornel 2 house design from a catalogue for Archipelag.pl.


Client: 
Date: August 2014
Visualisations of the Kornel 2 house design from a catalogue for Archipelag.pl.

Client: 
Date: August 2014
Visualisations of the Kornel 2 house design from a catalogue for Archipelag.pl.
Client: 
Date: August 2014
Visualisations of the Kornel 2 house design from a catalogue for Archipelag.pl.




Client: 
Date: August 2014
Visualisations of the Kornel 2 house design from a catalogue for Archipelag.pl.


Client: 
Date: August 2014
Visualisations of the Kornel 2 house design from a catalogue for Archipelag.pl.
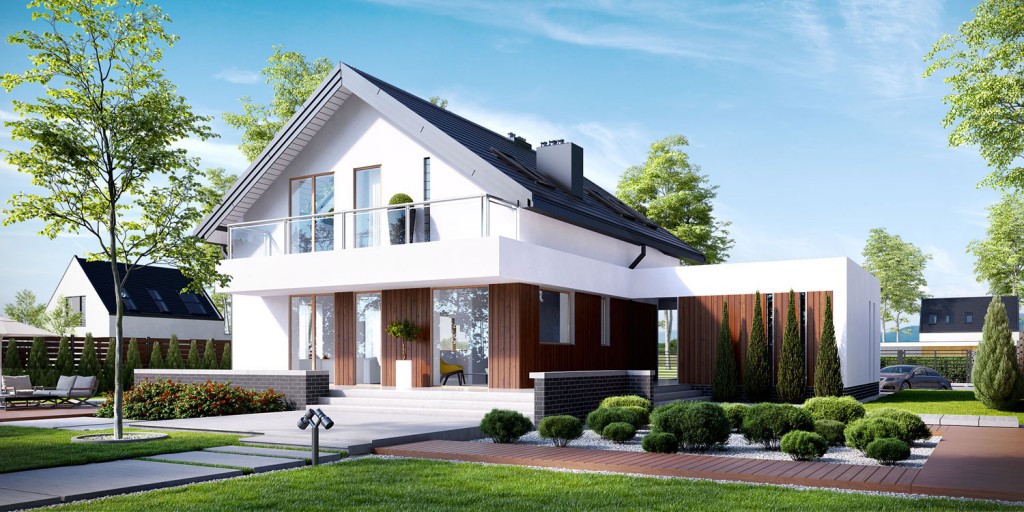
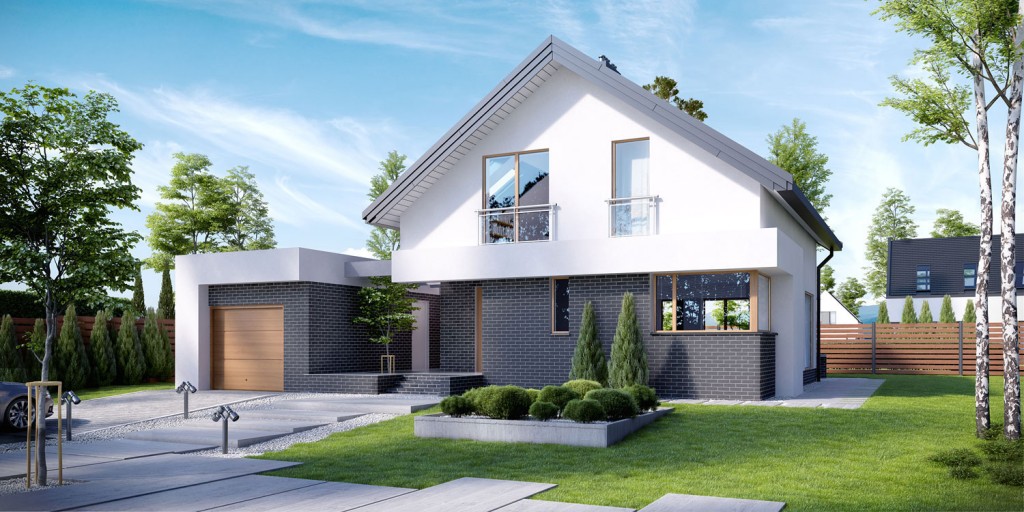
Client: 
Date: June 2014
Visualisations of the Home Koncept 3 design from a catalogue for Home Koncept.


Client: 
Date: June 2014
Visualisations of the Home Koncept 3 design from a catalogue for Home Koncept.


Client: 
Date: June 2014
Visualisations of the Home Koncept 3 design from a catalogue for Home Koncept.
Client: 
Date: May 2014
Visualisations of the x14 house design for Pollio.
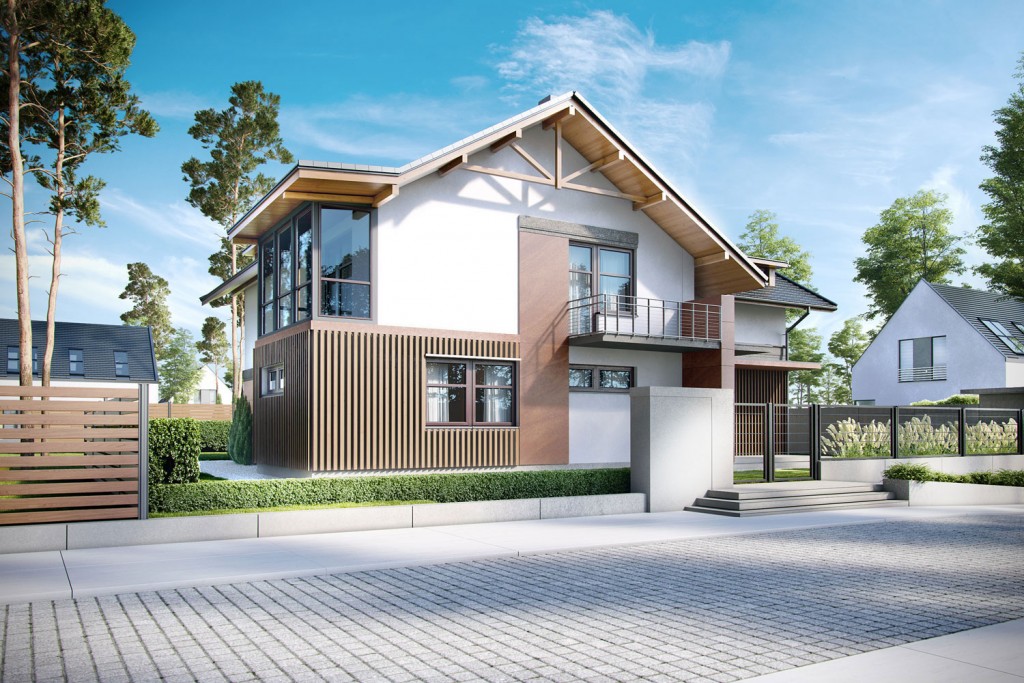
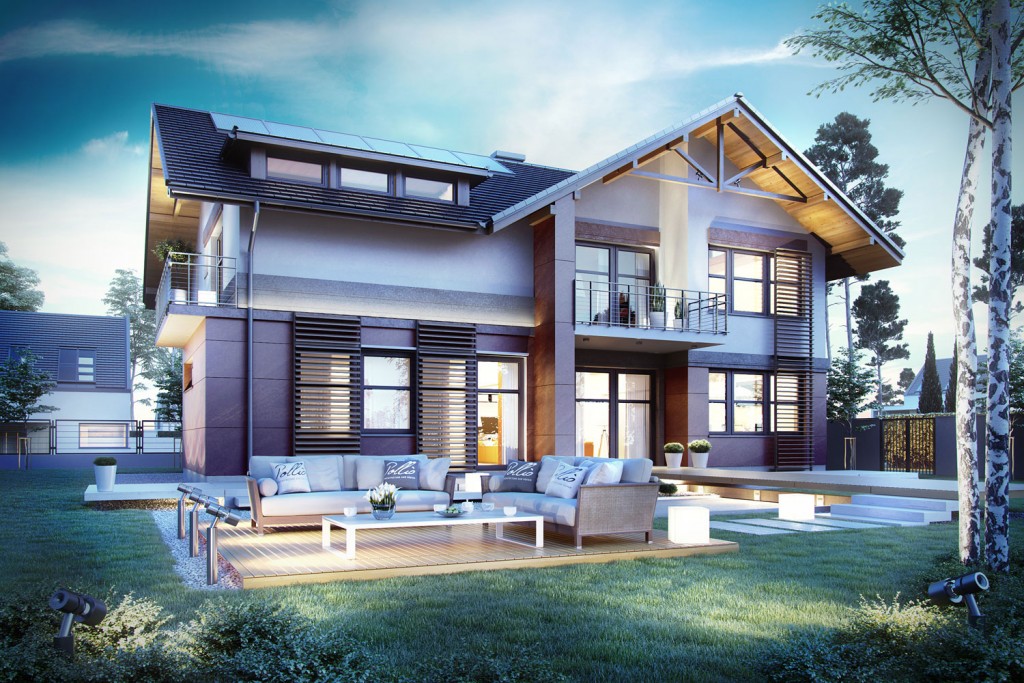
Client: 
Date: May 2014
Visualisations of the x14 house design for Pollio.


Client: 
Date: May 2014
Visualisations of the x14 house design for Pollio.


Client: 
Date: May 2014
Visualisations of the x14 house design for Pollio.
Client: 
Date: May 2014
Visualisations of the x14 house design for Pollio.
Client: 
Date: August 2014
Visualisations of the Lea G1 house design from a catalogue for Archipelag.pl.
Client: 
Date: August 2014
Visualisations of the Lea G1 house design from a catalogue for Archipelag.pl.


Client: 
Date: August 2014
Visualisations of the Lea G1 house design from a catalogue for Archipelag.pl.

Client: 
Date: August 2014
Visualisations of the Lea G1 house design from a catalogue for Archipelag.pl.

Client: 
Date: August 2014
Visualisations of the Lea G1 house design from a catalogue for Archipelag.pl.

Client: 
Date: August 2014
Visualisations of the Lea G1 house design from a catalogue for Archipelag.pl.
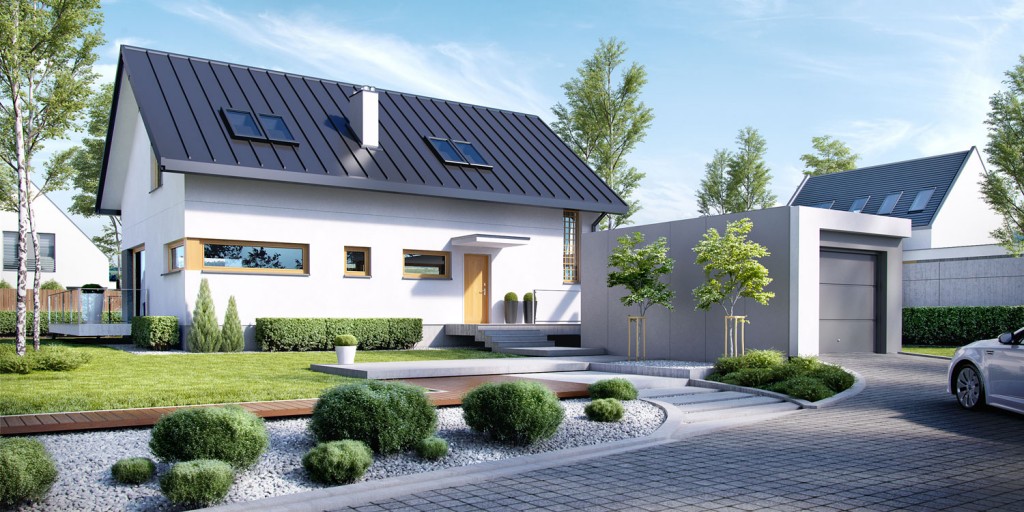
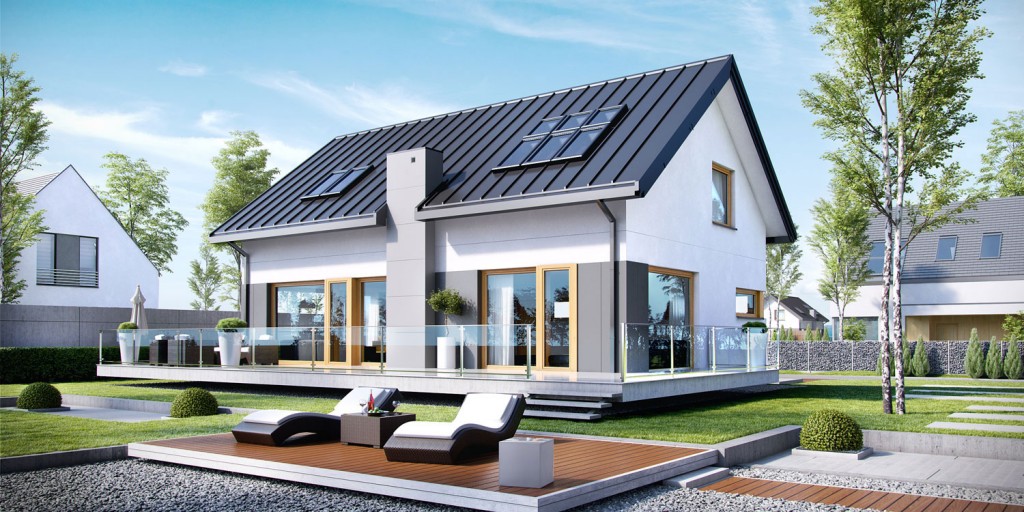
Client: 
Date: June 2014
Visualisations of the Home Koncept 4 design from a catalogue for Home Koncept.


Client: 
Date: June 2014
Visualisations of the Home Koncept 4 design from a catalogue for Home Koncept.


Client: 
Date: June 2014
Visualisations of the Home Koncept 4 design from a catalogue for Home Koncept.

Client: 
Date: January 2014
Visualisations of the AV house design from a catalogue for Archix.pl.

Client: 
Date: January 2014
Visualisations of the AV house design from a catalogue for Archix.pl.


Client: 
Date: January 2014
Visualisations of the AV house design from a catalogue for Archix.pl.

Client: 
Date: January 2014
Visualisations of the AV house design from a catalogue for Archix.pl.

Client: 
Date: January 2014
Visualisations of the AV house design from a catalogue for Archix.pl.
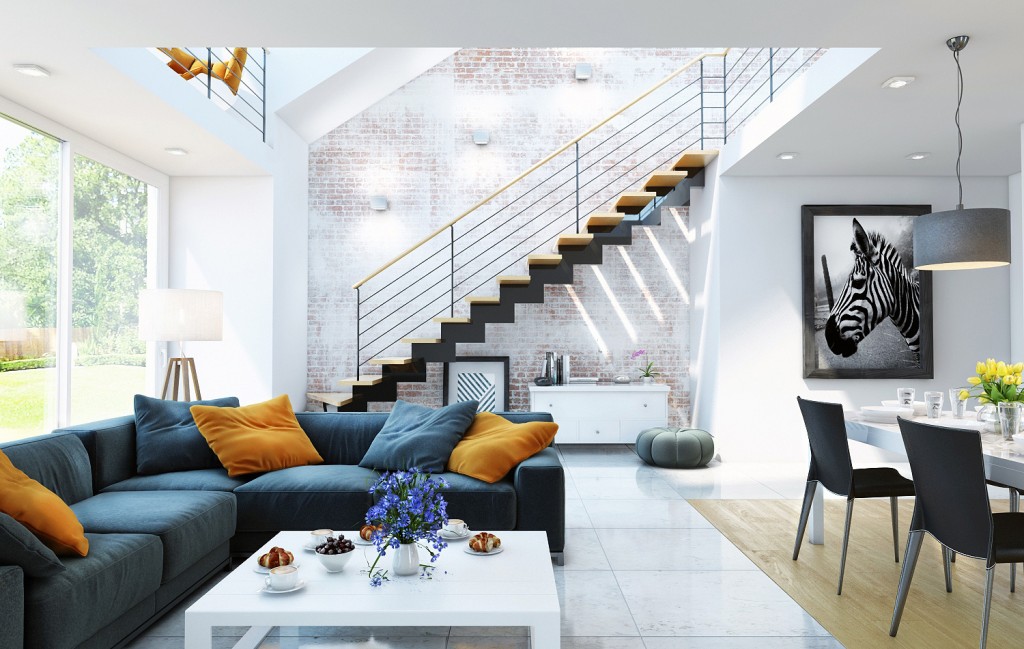
Client: 
Date: September 2013
Visualisations of a house interior reconstructed from a photo.

Client: 
Date: September 2013
Visualisations of a house interior reconstructed from a photo.
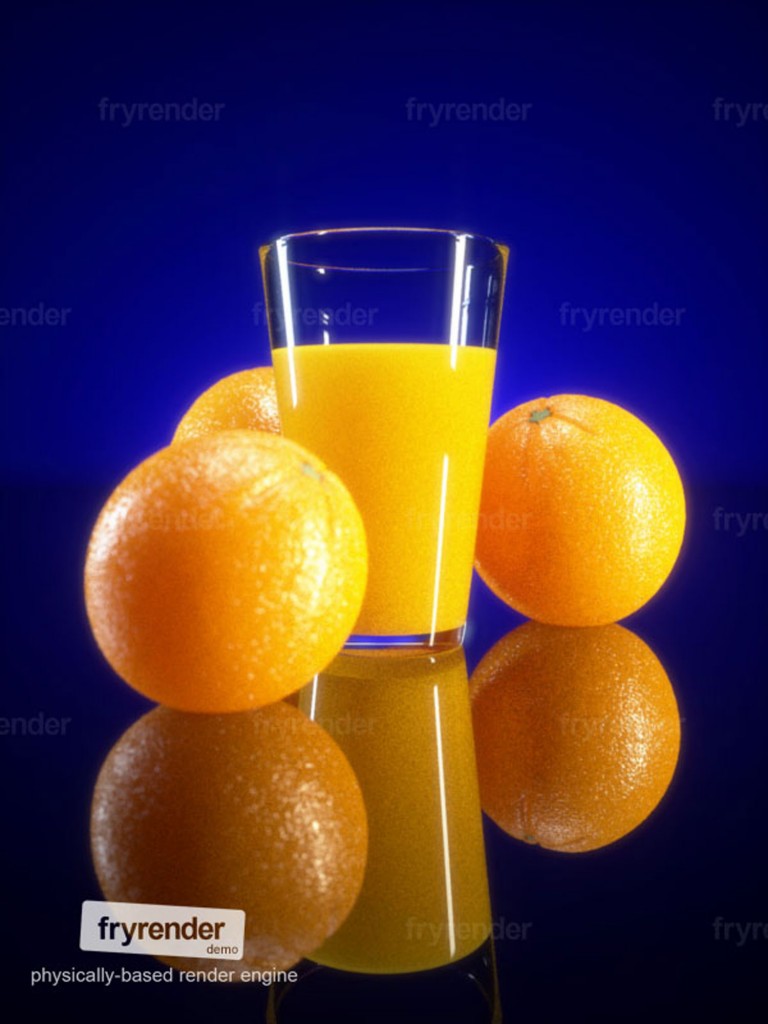
Client: 
Date: September 2011
A visualisation of fresh orange juice :)

Client: 
Date: September 2013
Visualisations of a house interior reconstructed from a photo.

Client: 
Date: September 2013
Visualisations of a house interior reconstructed from a photo.

Client: 
Date: September 2011
A visualisation of fresh orange juice :)

Client: 
Date: September 2011
A visualisation of fresh orange juice :)




Client: 
Date: February 2017
The interior of the apartment
Client: 
Date: September 2014
Advert of a house appearing on a plan.
Client: 
Date: September 2014
Advert of a house appearing on a plan.
Client: 
Date: September 2014
Advert of a house appearing on a plan.
Client: 
Date: September 2014
Advert of a house appearing on a plan.
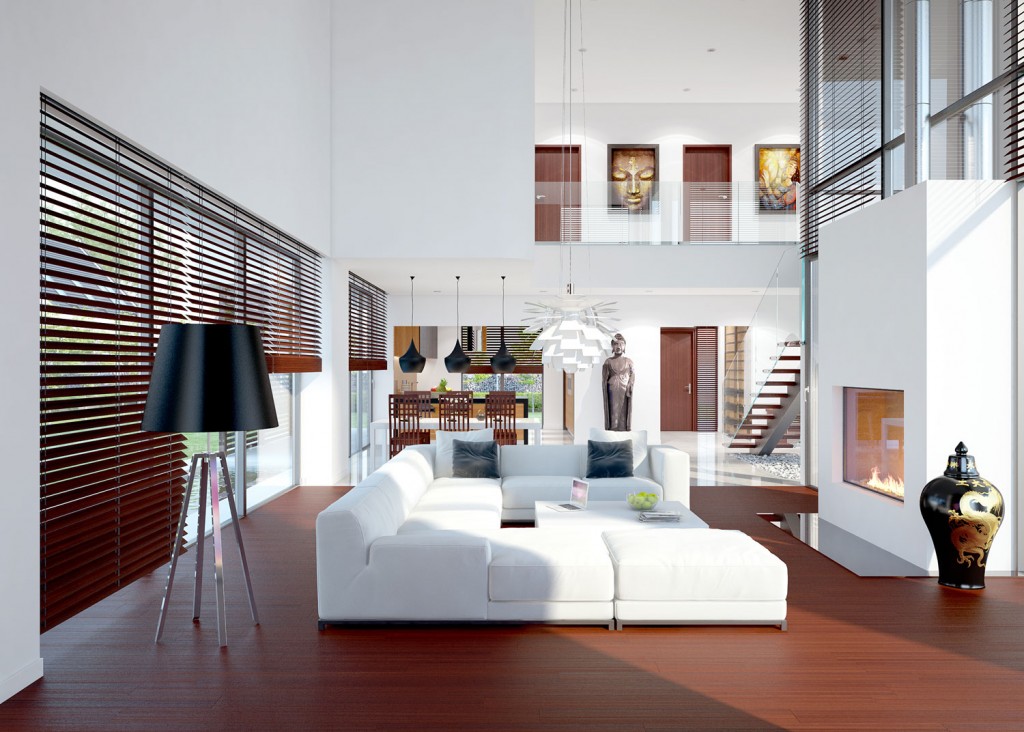
Client: 
Date: November 2013
Visualisations of house interiors – LK&1115 house.
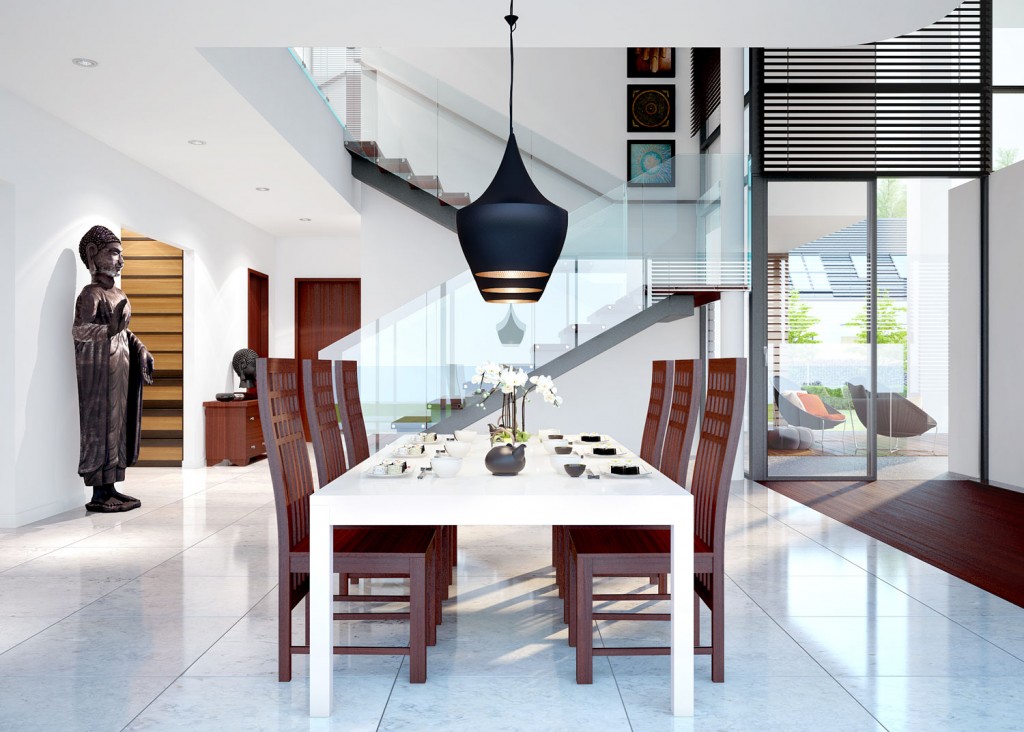

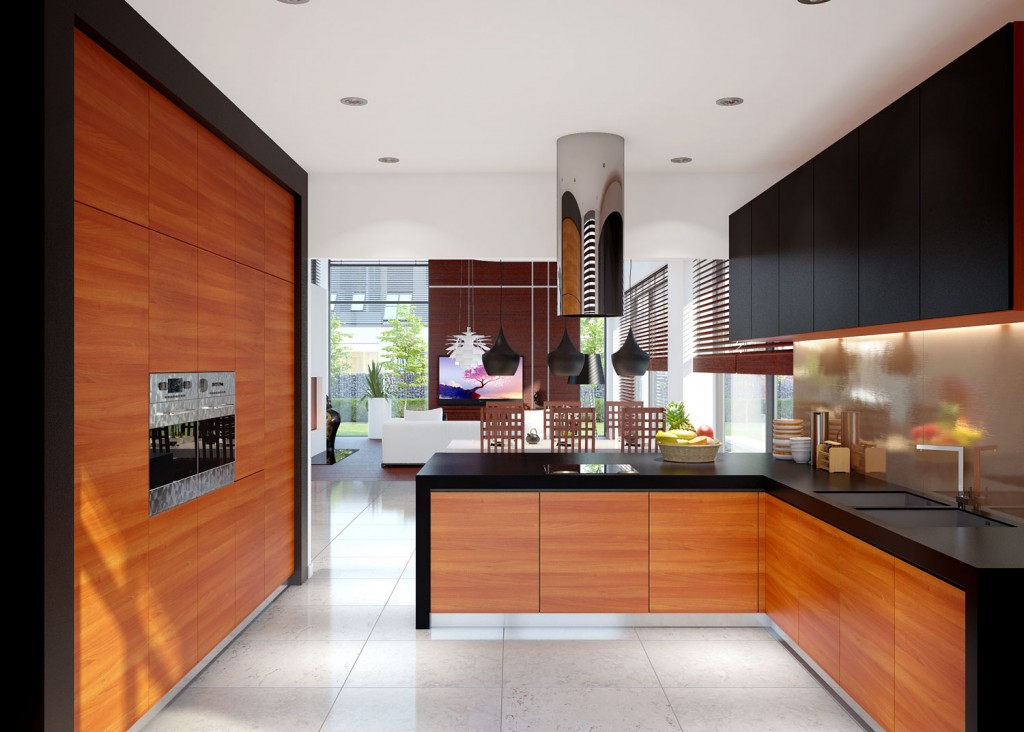
Client: 
Date: November 2013
Visualisations of house interiors – LK&1115 house.

Client: 
Date: November 2013
Visualisations of house interiors – LK&1115 house.



Client: 
Date: November 2013
Visualisations of house interiors – LK&1115 house.

Client: 
Date: November 2013
Visualisations of house interiors – LK&1115 house.

Client: 
Date: November 2013
Visualisations of house interiors – LK&1115 house.
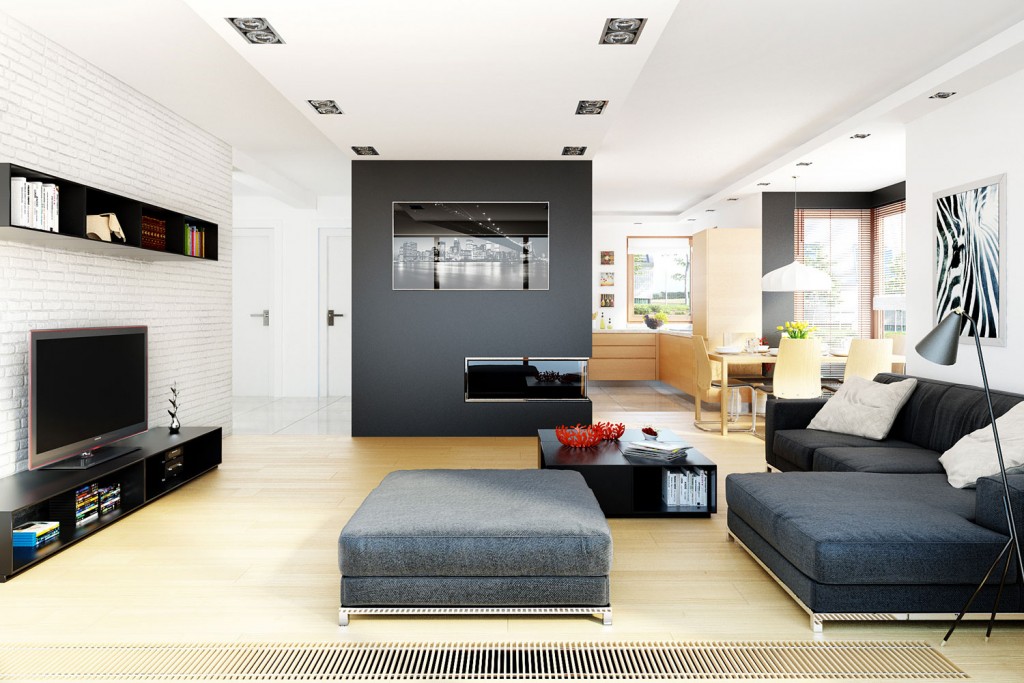
Client: 
Date: January 2014
Visualisations of house interiors – Mati G1 house.
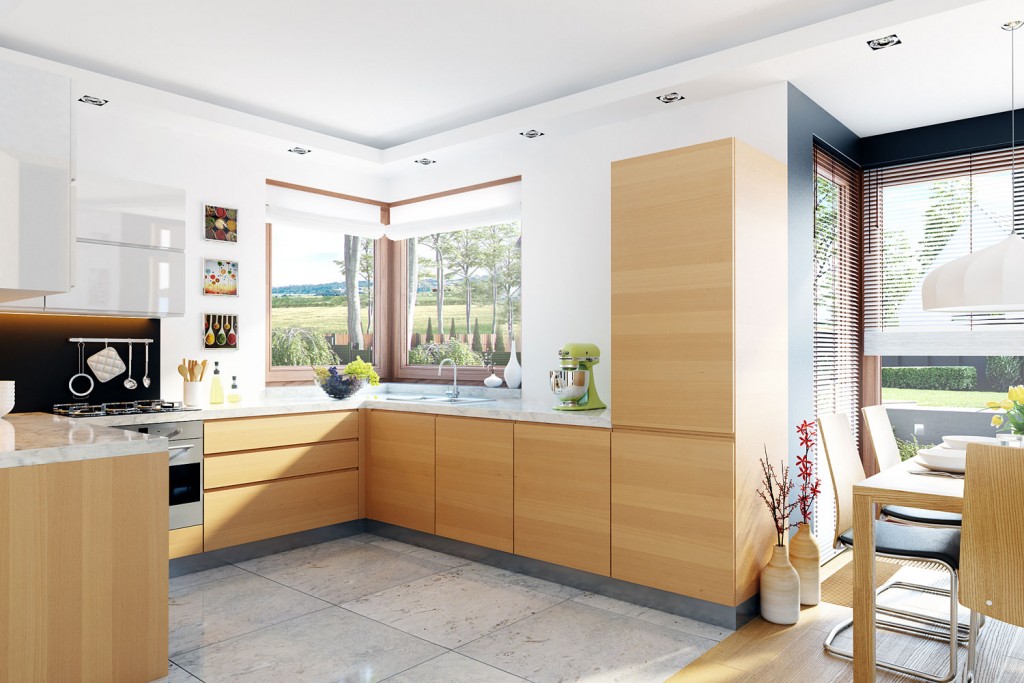
Client: 
Date: January 2014
Visualisations of house interiors – Mati G1 house.


Client: 
Date: January 2014
Visualisations of house interiors – Mati G1 house.


Client: 
Date: January 2014
Visualisations of house interiors – Mati G1 house.

Client: 
Date: January 2014
Visualisations of house interiors – Mati G1 house.

Client: 
Date: January 2014
Visualisations of house interiors – E 11 house.

Client: 
Date: January 2014
Visualisations of house interiors – E 11 house.

Client: 
Date: January 2014
Visualisations of house interiors – E 11 house.
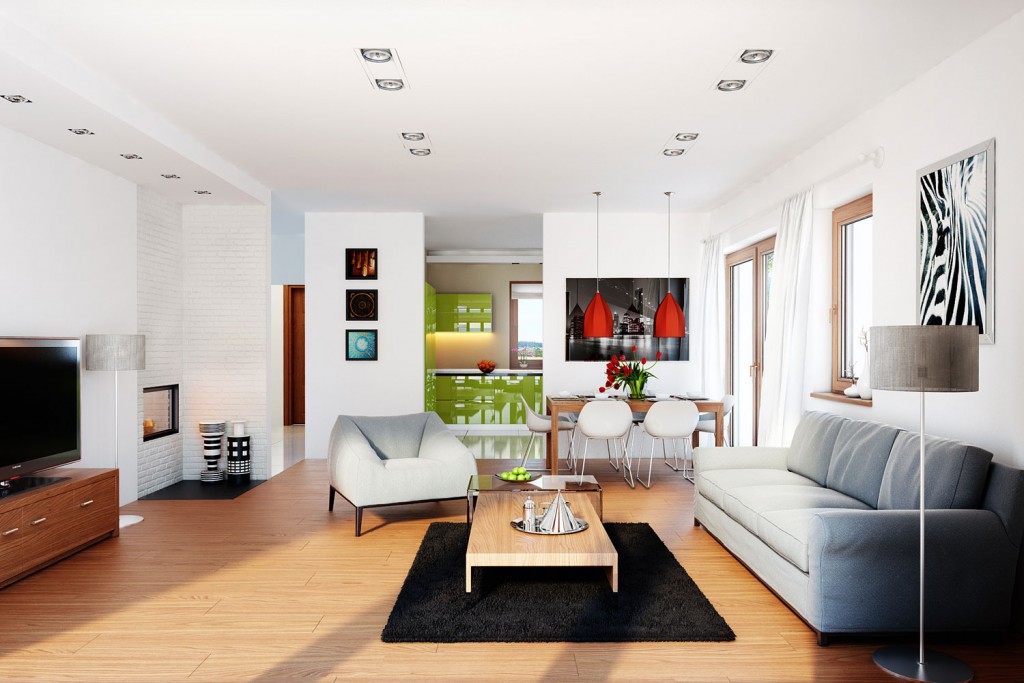
Client: 
Date: January 2014
Visualisations of house interiors – Amaranta G2 house.

Client: 
Date: January 2014
Visualisations of house interiors – Amaranta G2 house.
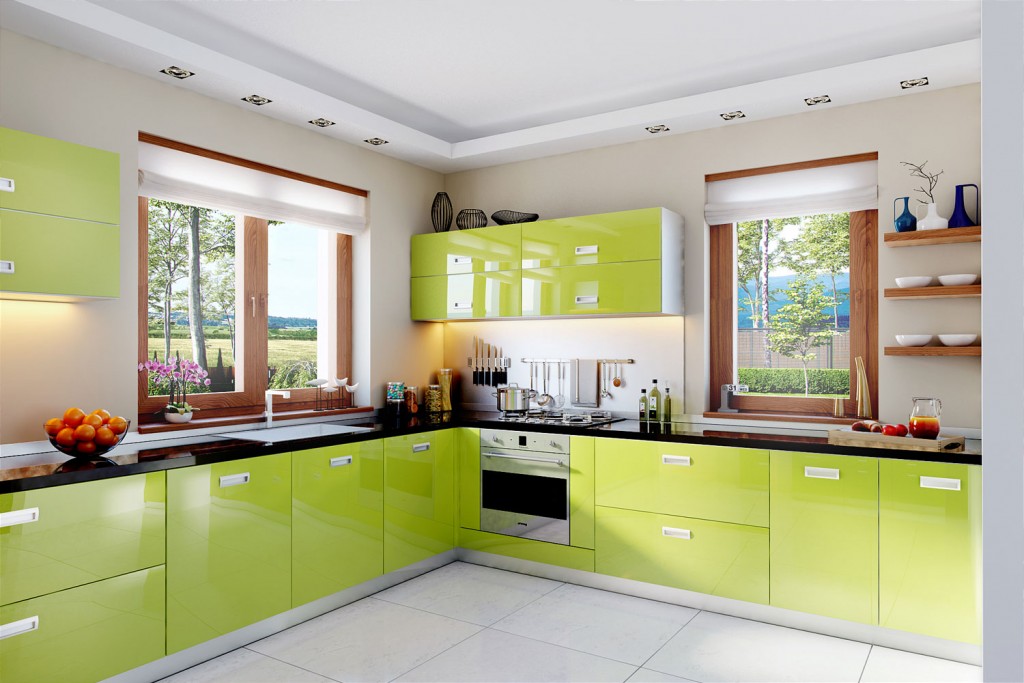
Client: 
Date: January 2014
Visualisations of house interiors – Amaranta G2 house.


Client: 
Date: January 2014
Visualisations of house interiors – Amaranta G2 house.


Client: 
Date: January 2014
Visualisations of house interiors – Amaranta G2 house.
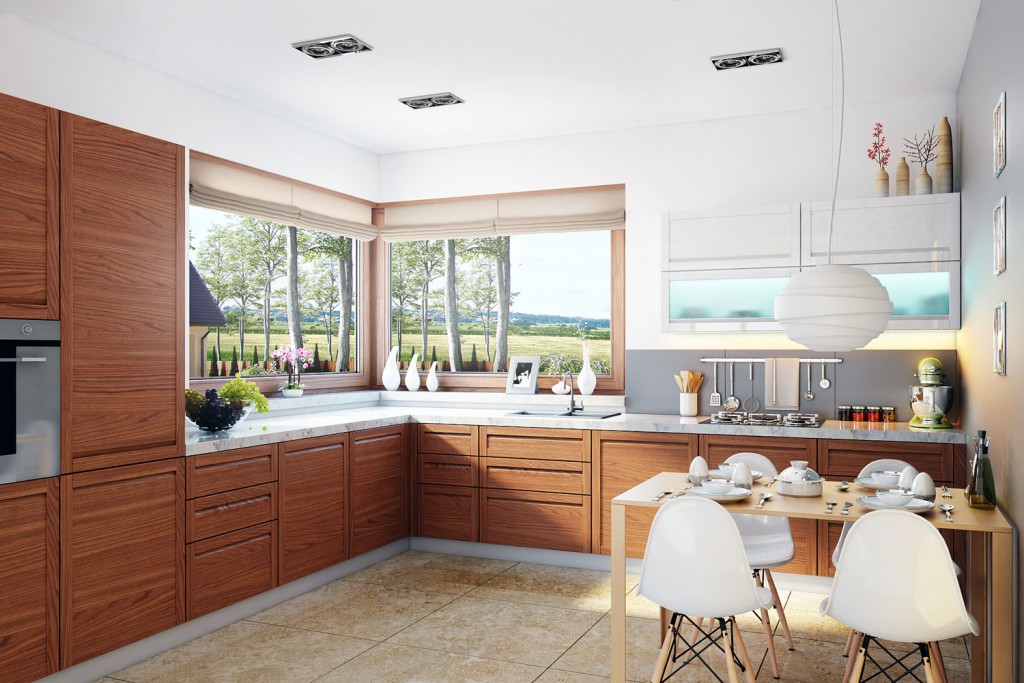
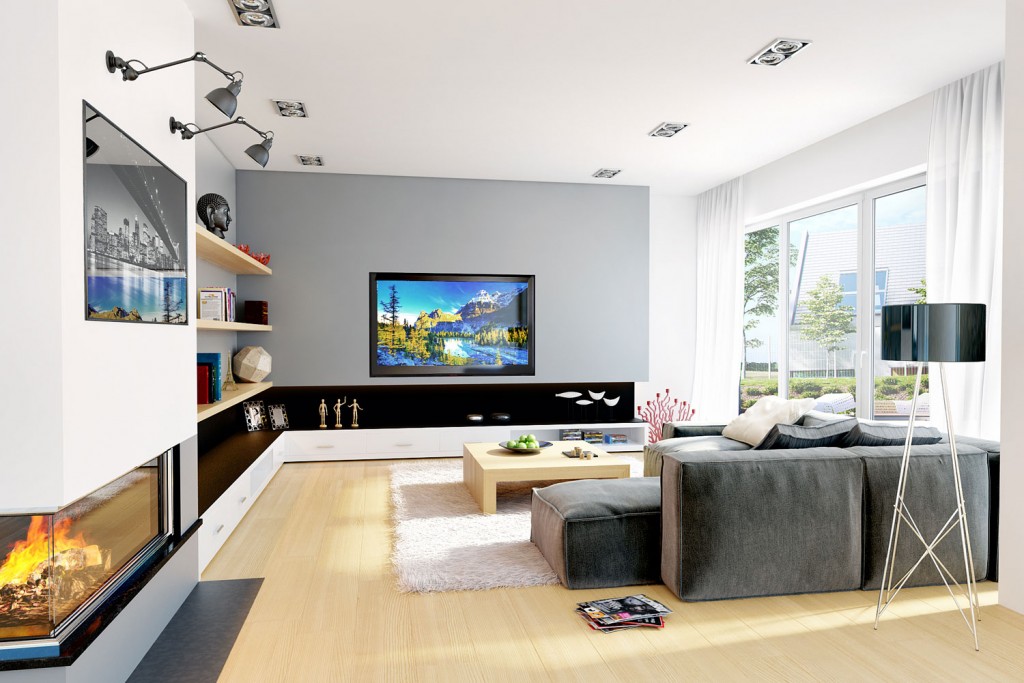
Client: 
Date: January 2014
Visualisations of house interiors – Naomi G2 house.

Client: 
Date: January 2014
Visualisations of house interiors – Naomi G2 house.

Client: 
Date: January 2014
Visualisations of house interiors – Naomi G2 house.


Client: 
Date: January 2014
Visualisations of house interiors – Naomi G2 house.

Client: 
Date: January 2014
Visualisations of house interiors – Naomi G2 house.



Client: 
Date: December 2013
Visualisations of the Ex16 house design.



Client: 
Date: December 2013
Visualisations of the Ex16 house design.
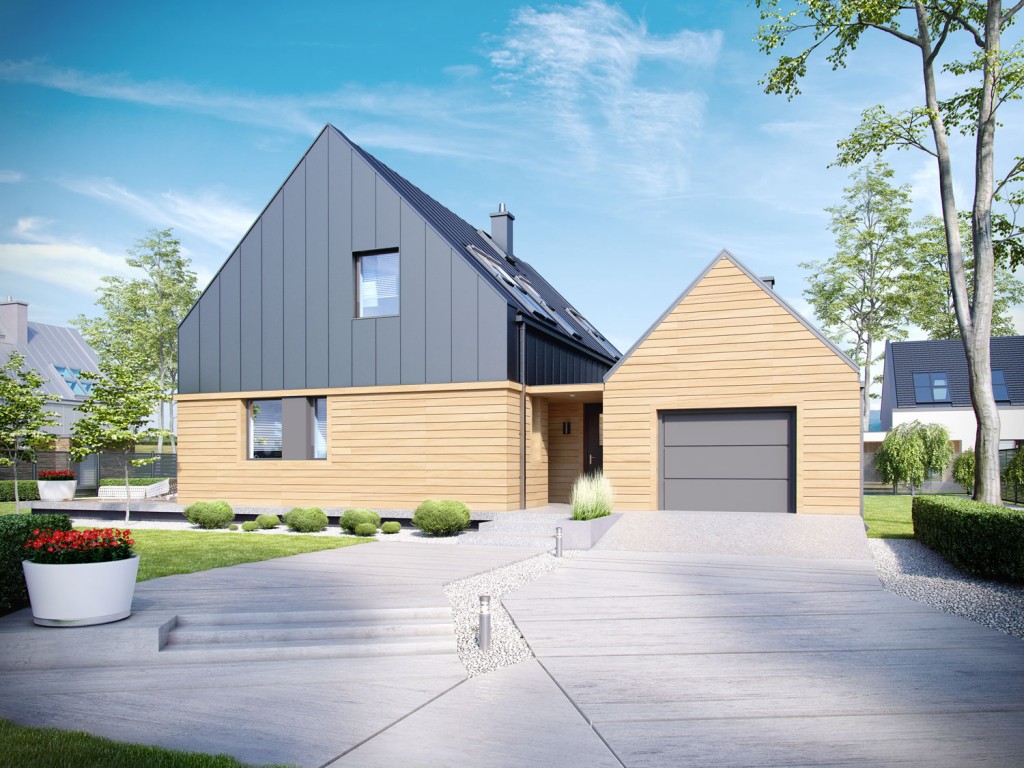
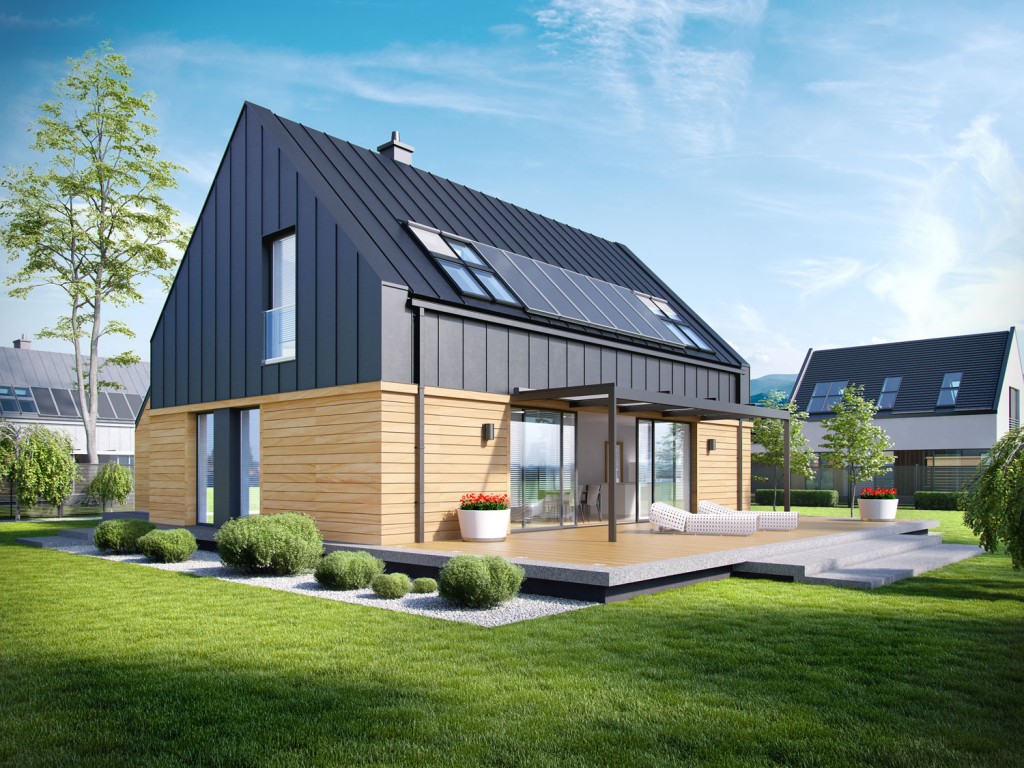
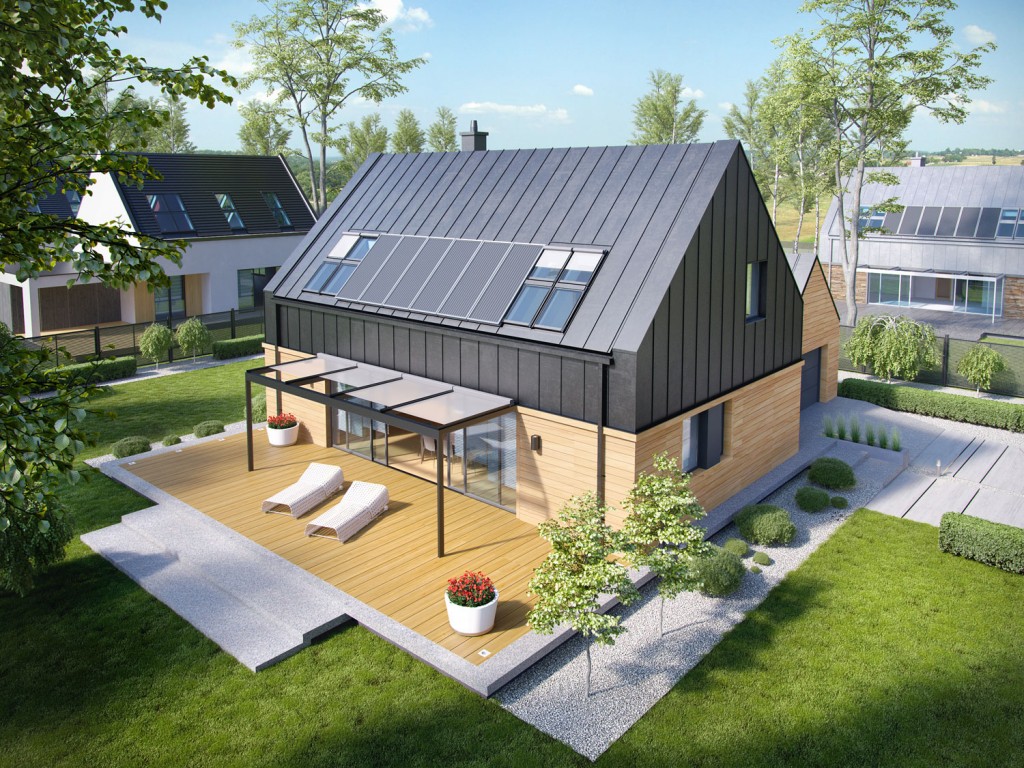
Client: 
Date: December 2013
Visualisations of the Ex16 G1 house design.



Client: 
Date: December 2013
Visualisations of the Ex16 G1 house design.



Client: 
Date: December 2013
Visualisations of the Ex16 G1 house design.
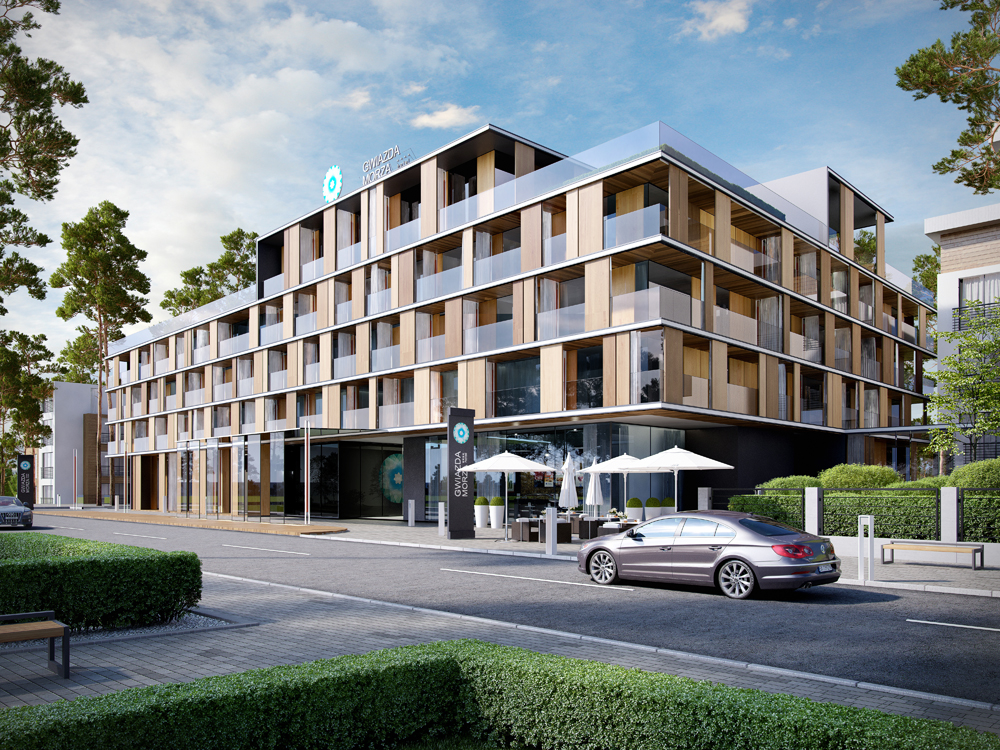
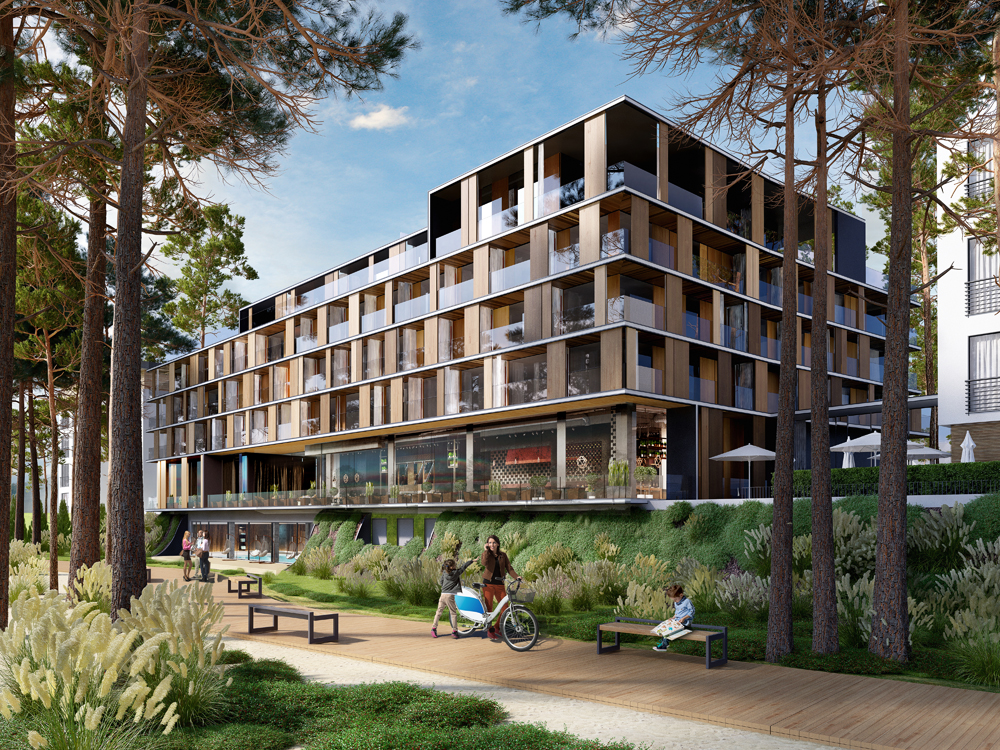

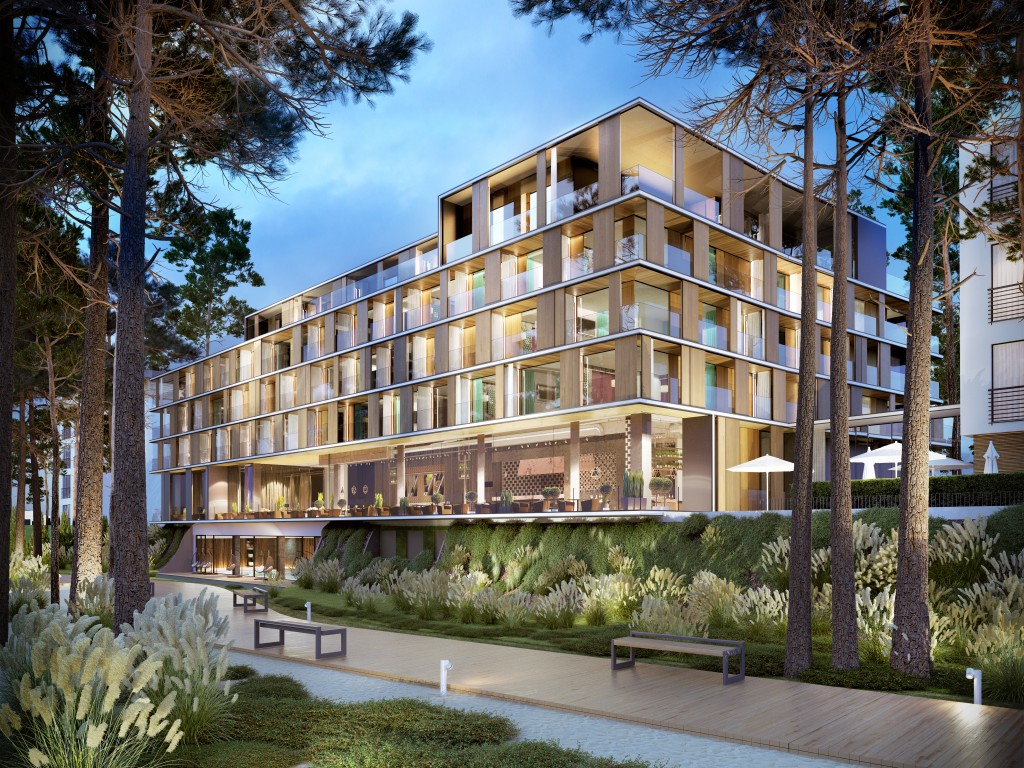
Date: January 2015
Hotel vosualisation “Star Of the Sea”
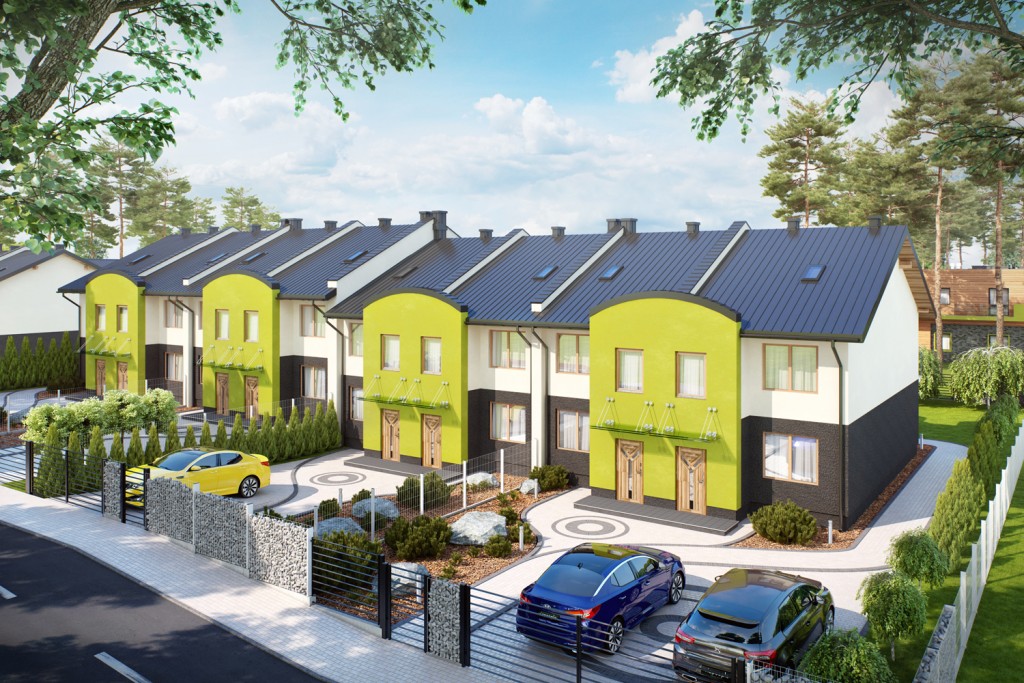
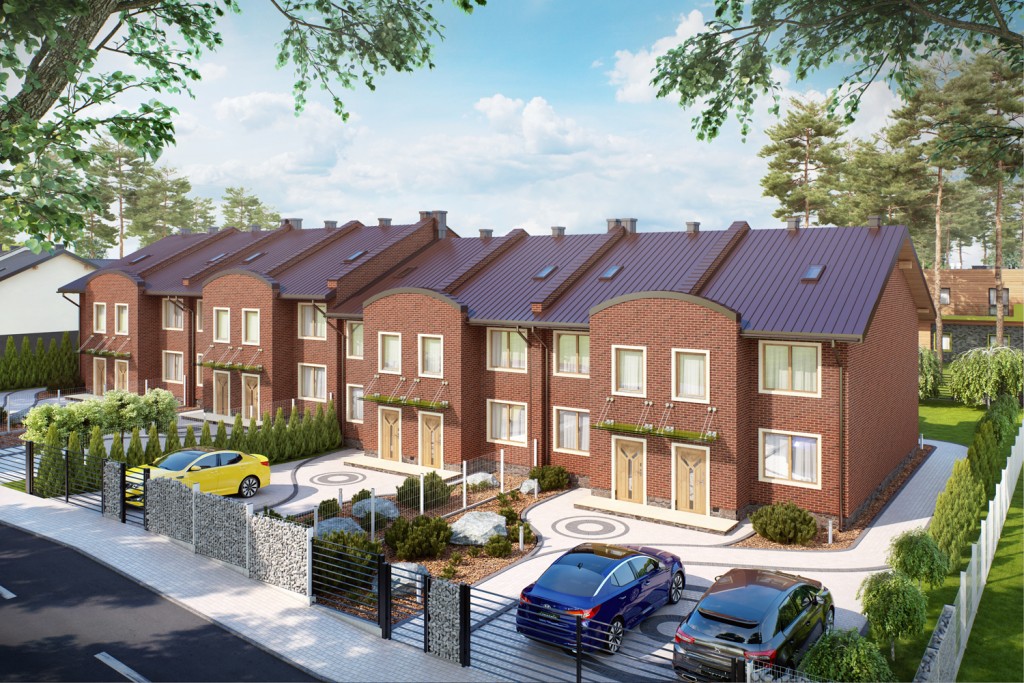
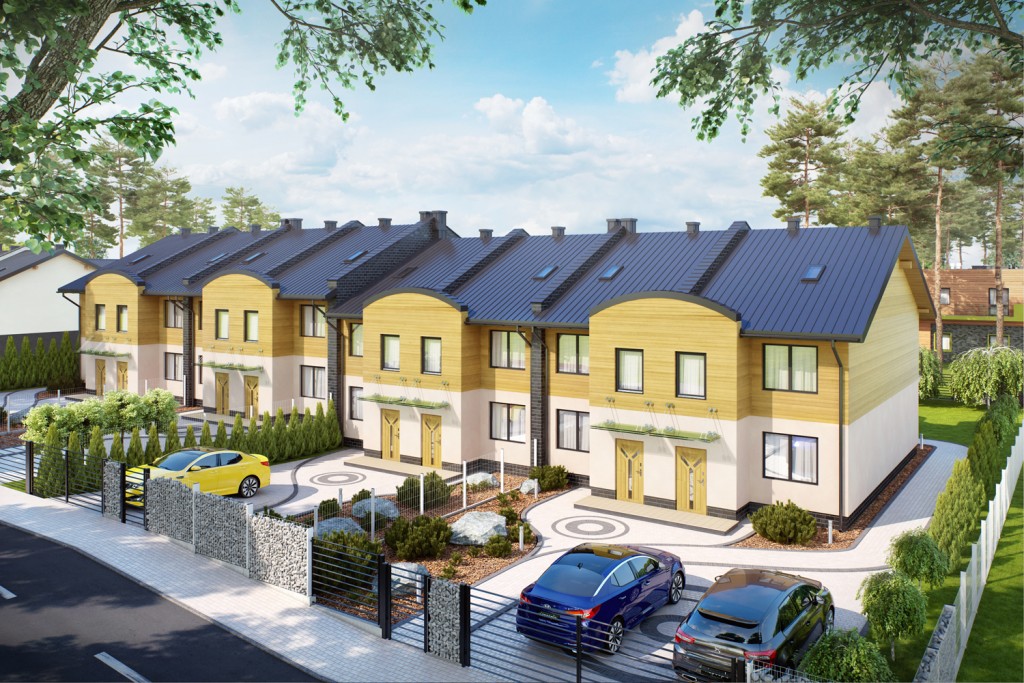
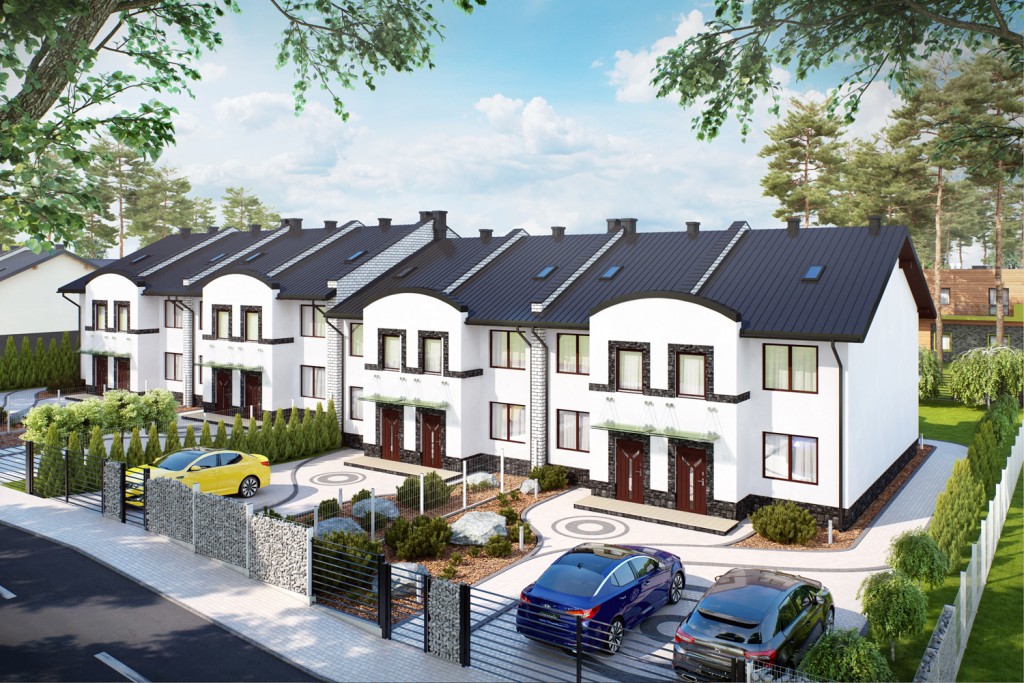
Client: 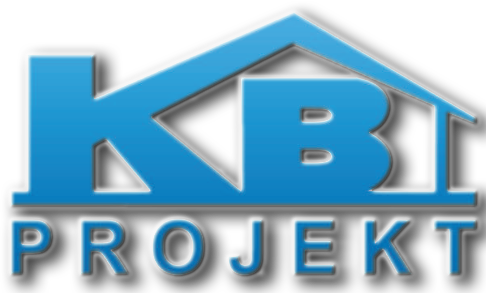
Date: September 2013
Visualisations of town houses, design: 6502 for a KB Projekt’s catalogue.




Client: 
Date: September 2013
Visualisations of town houses, design: 6502 for a KB Projekt’s catalogue.
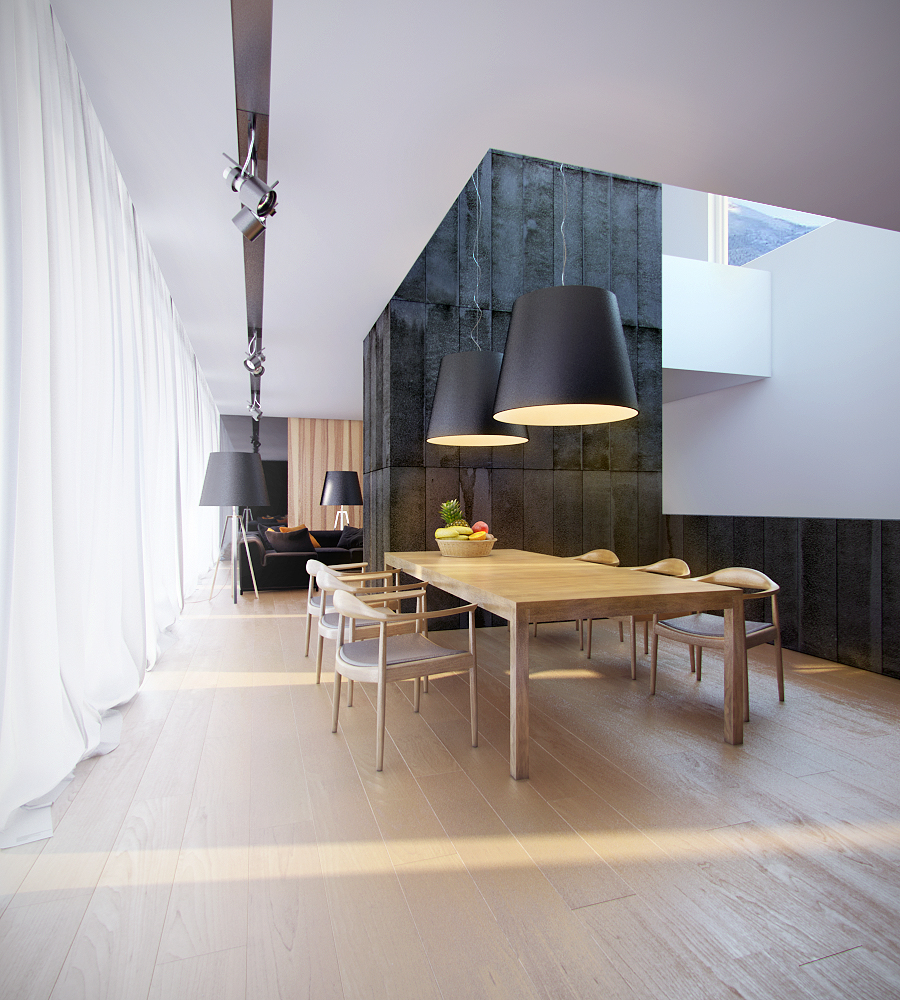
Client: 
Date: September 2013
Visualisations of a house interior reconstructed from a photo.

Client: 
Date: September 2013
Visualisations of a house interior reconstructed from a photo.

Client: 
Date: September 2013
Visualisations of a house interior reconstructed from a photo.

Client: 
Date: September 2013
Visualisations of a house interior reconstructed from a photo.
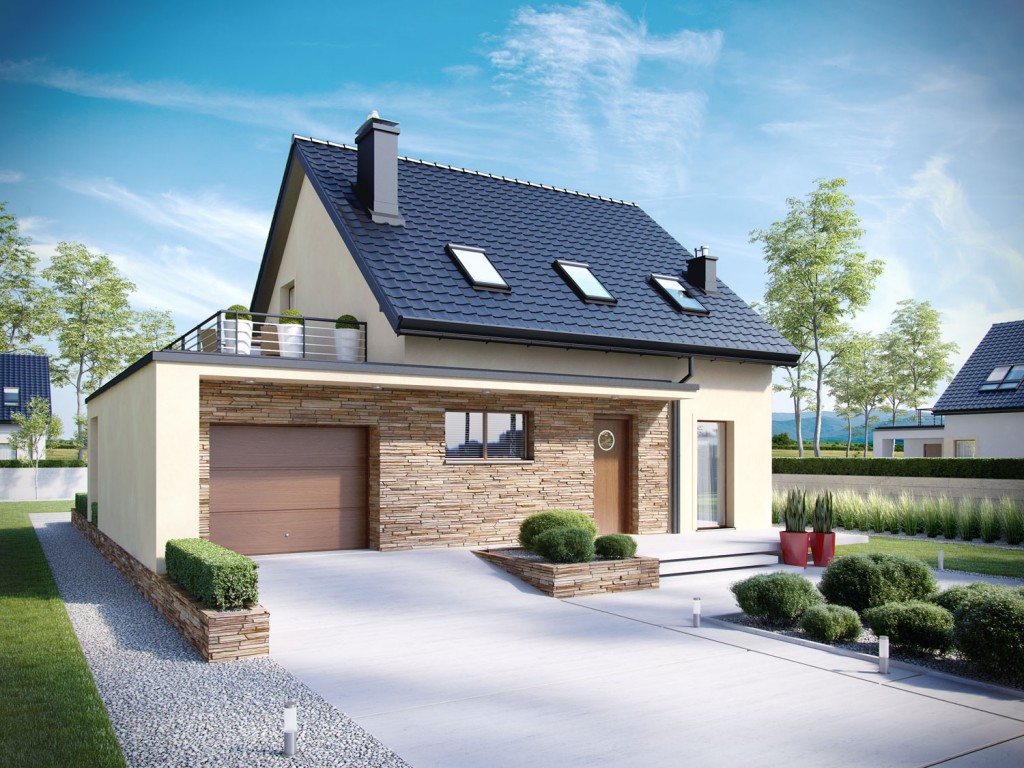
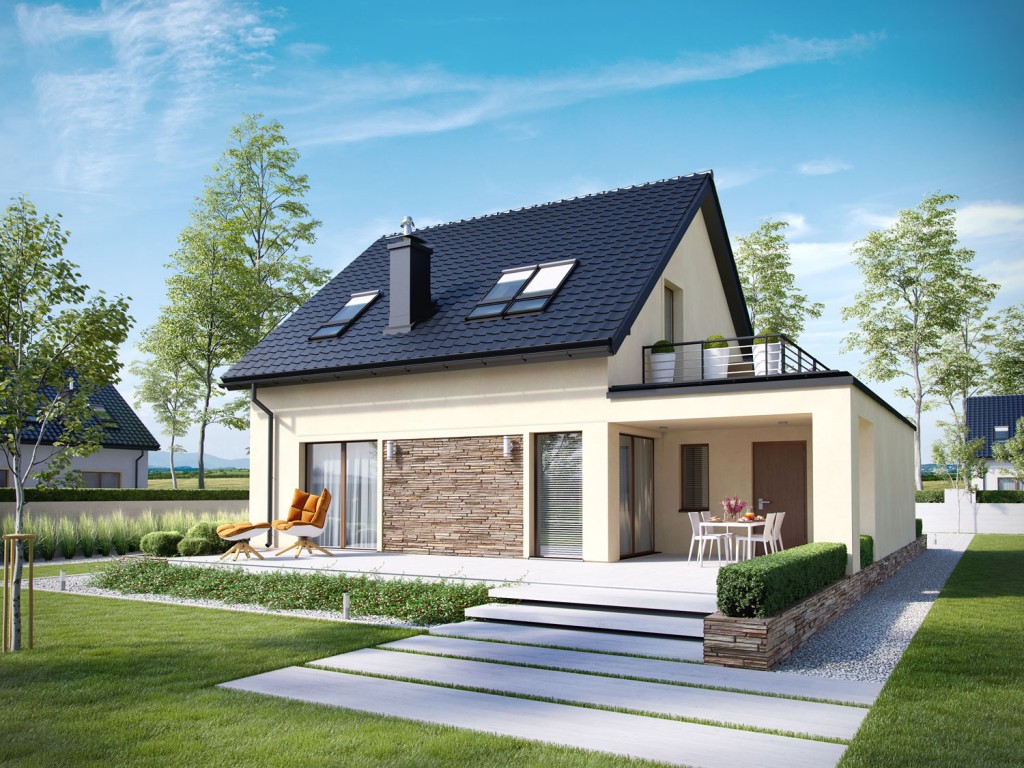
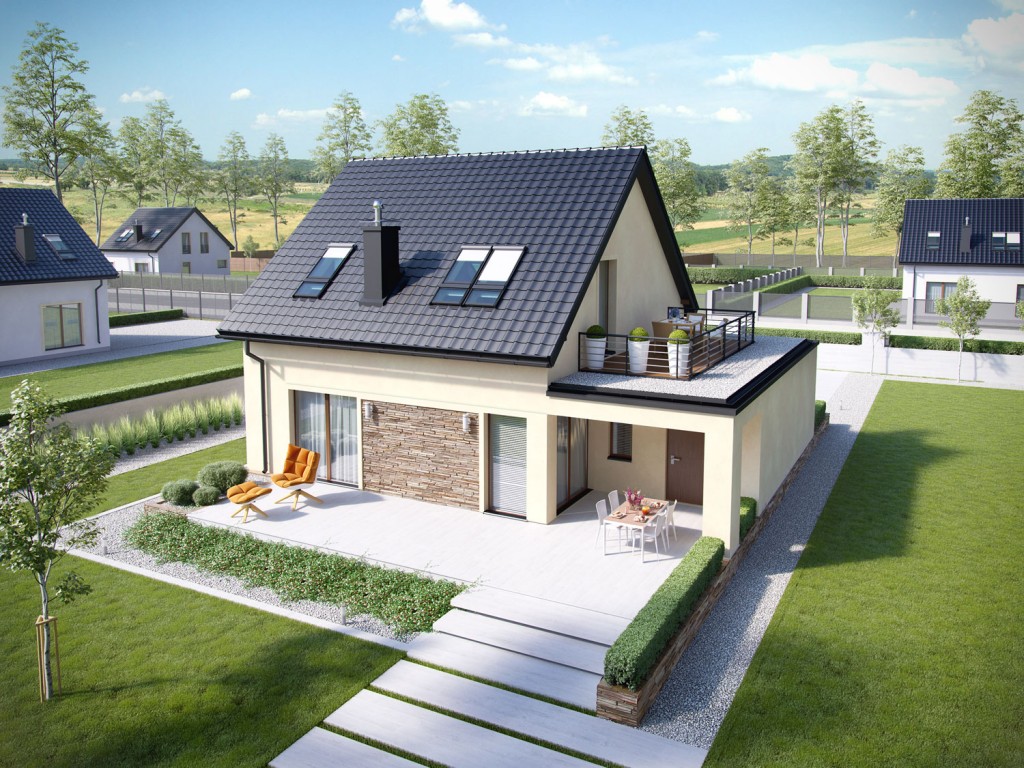
Client: 
Date: December 2013
Visualisations of the E 14 house design.



Client: 
Date: December 2013
Visualisations of the E 14 house design.



Client: 
Date: December 2013
Visualisations of the E 14 house design.
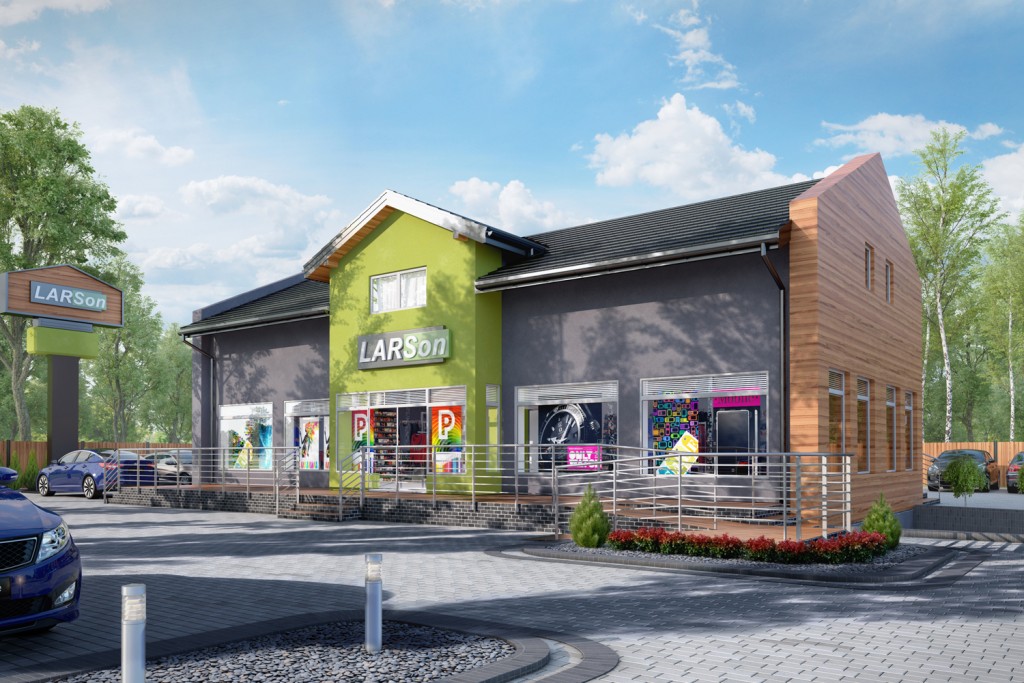
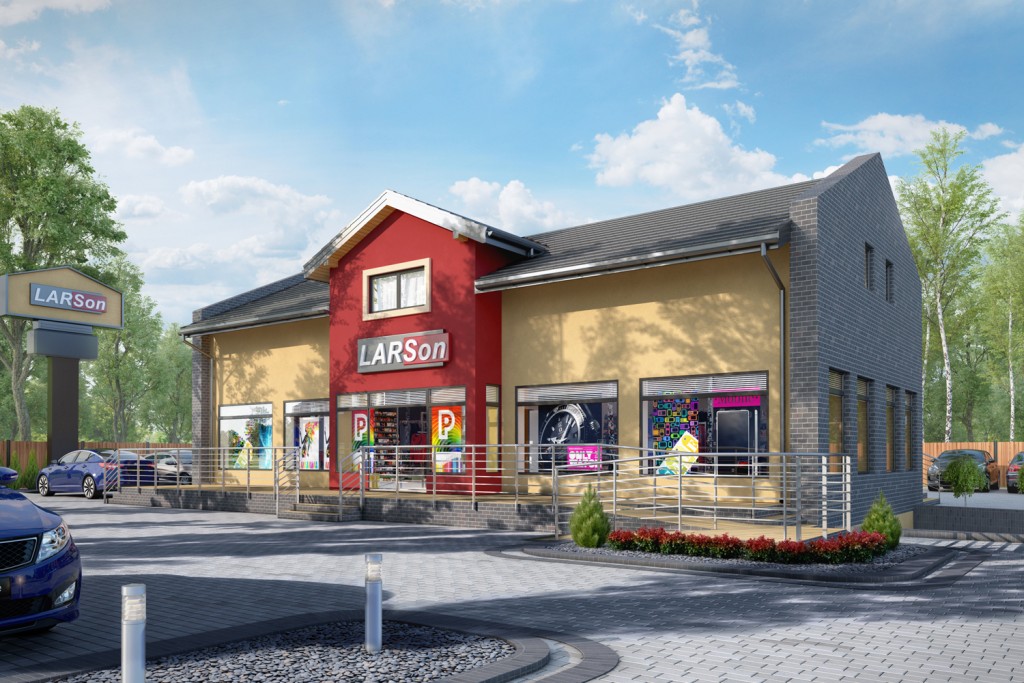
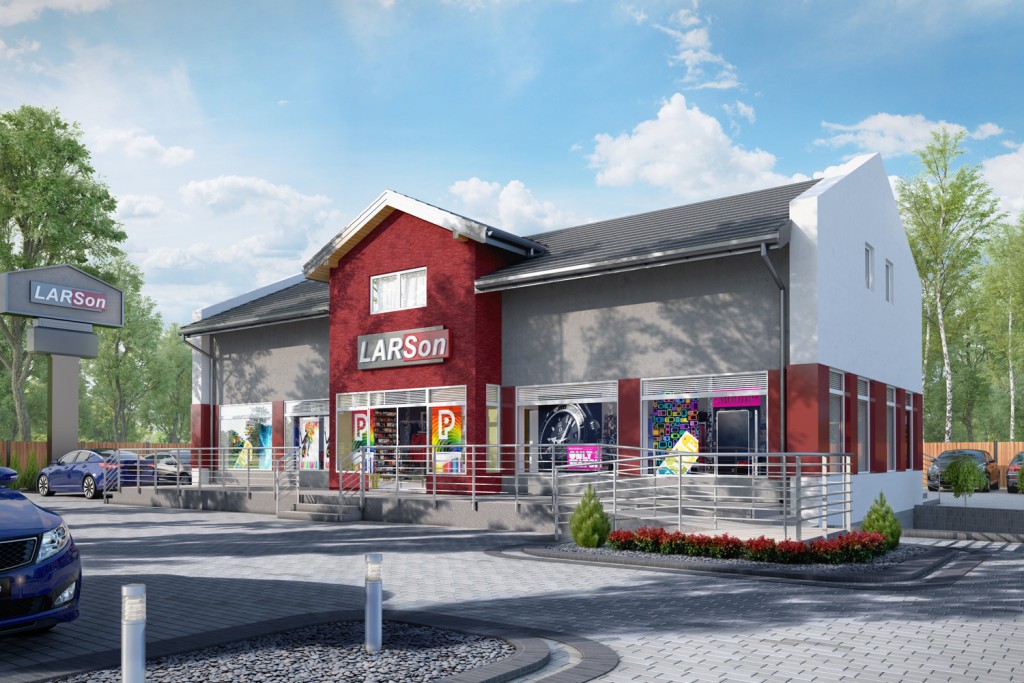
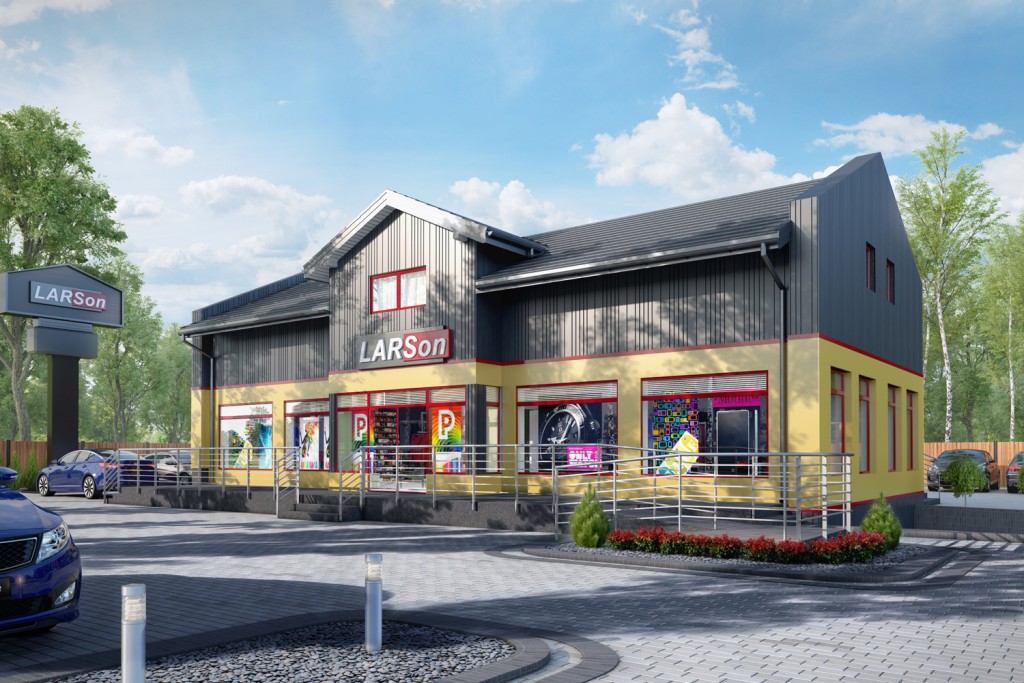
Client: 
Date: August 2013
Visualisations of a commercial building concept from a catalogue for KB Projekt.




Client: 
Date: August 2013
Visualisations of a commercial building concept from a catalogue for KB Projekt.




Client: 
Date: August 2013
Visualisations of a commercial building concept from a catalogue for KB Projekt.




Client: 
Date: August 2013
Visualisations of a commercial building concept from a catalogue for KB Projekt.
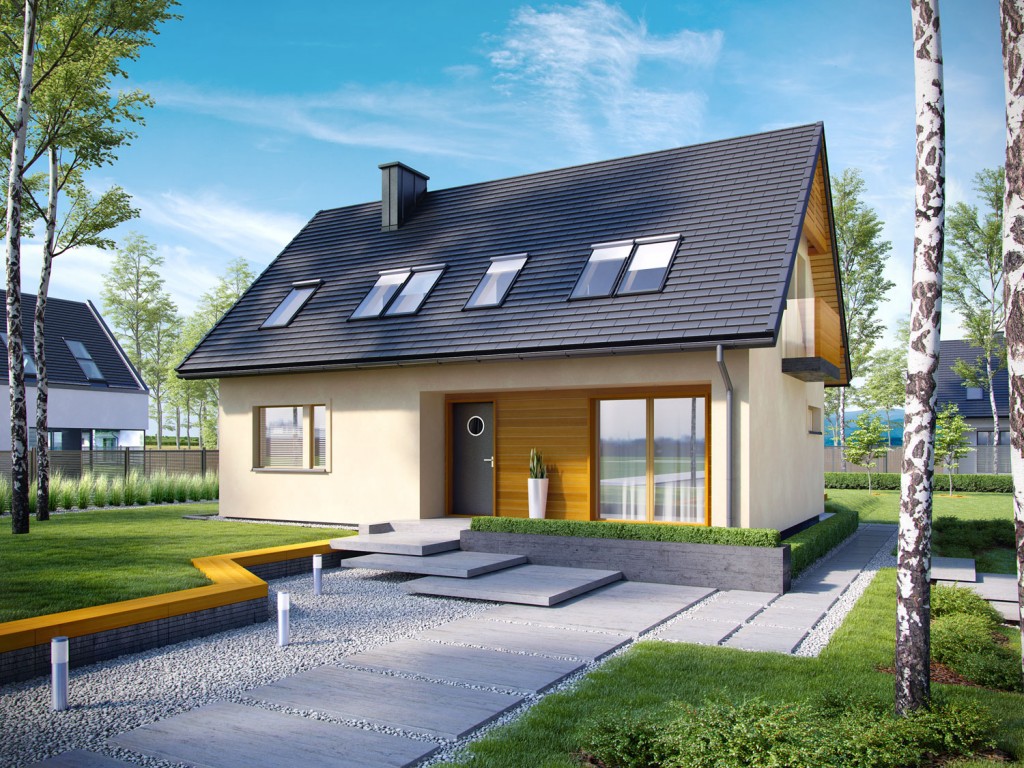
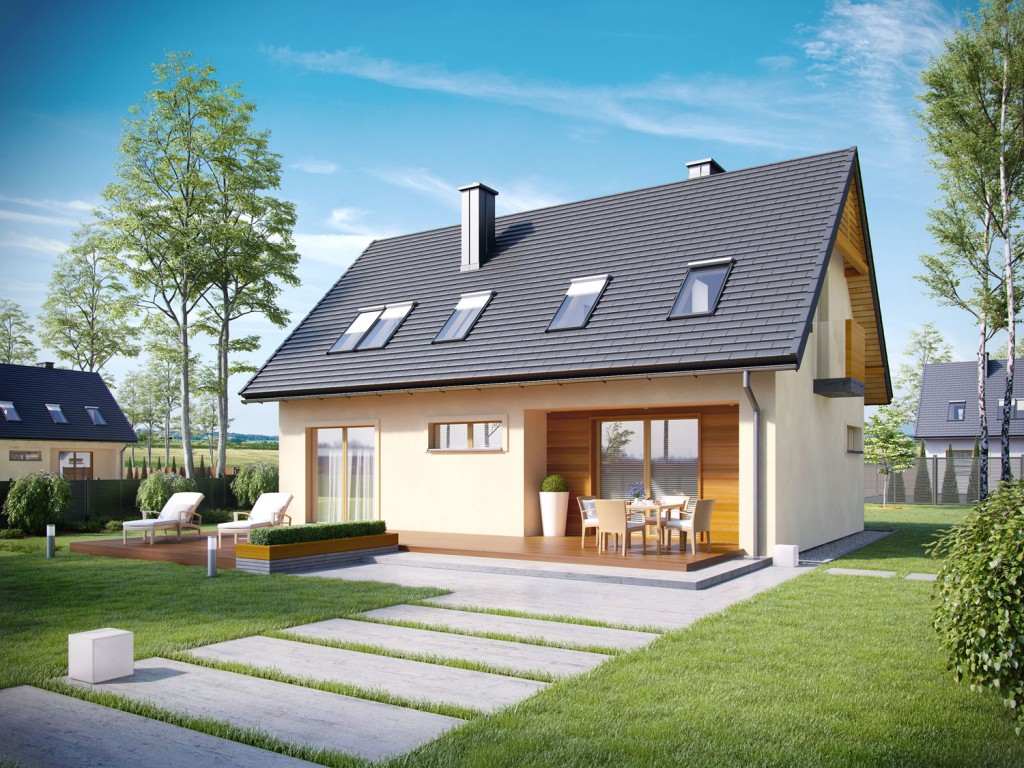
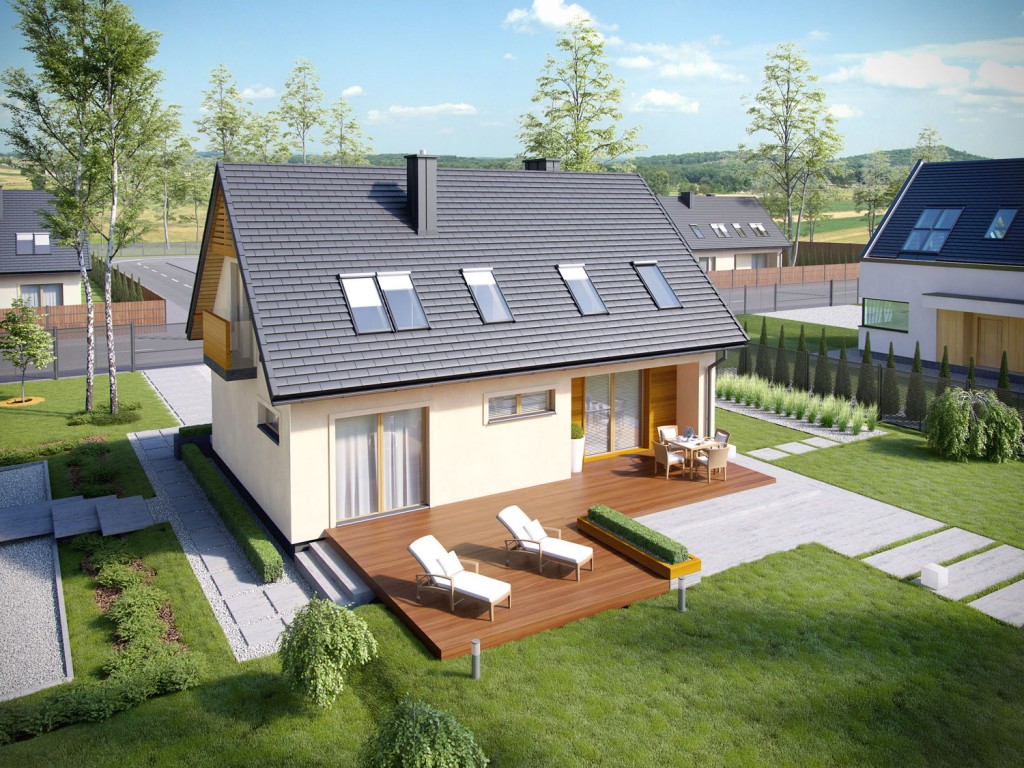
Client: 
Date: December 2013
Visualisations of the E 11 house design.



Client: 
Date: December 2013
Visualisations of the E 11 house design.



Client: 
Date: December 2013
Visualisations of the E 11 house design.
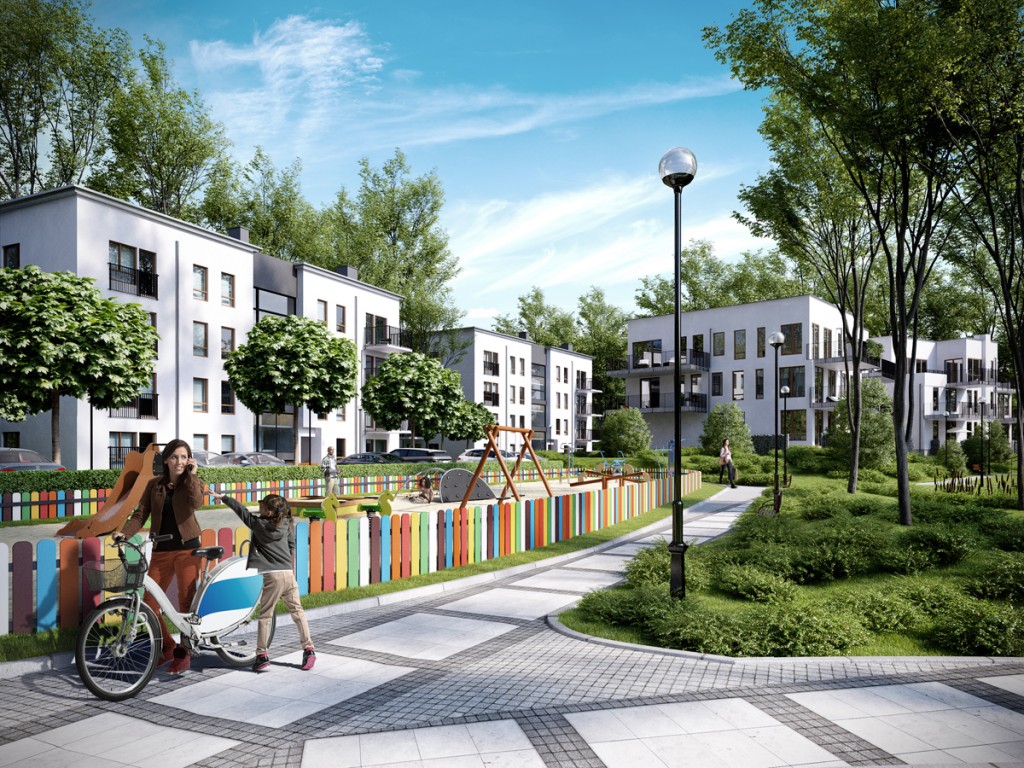
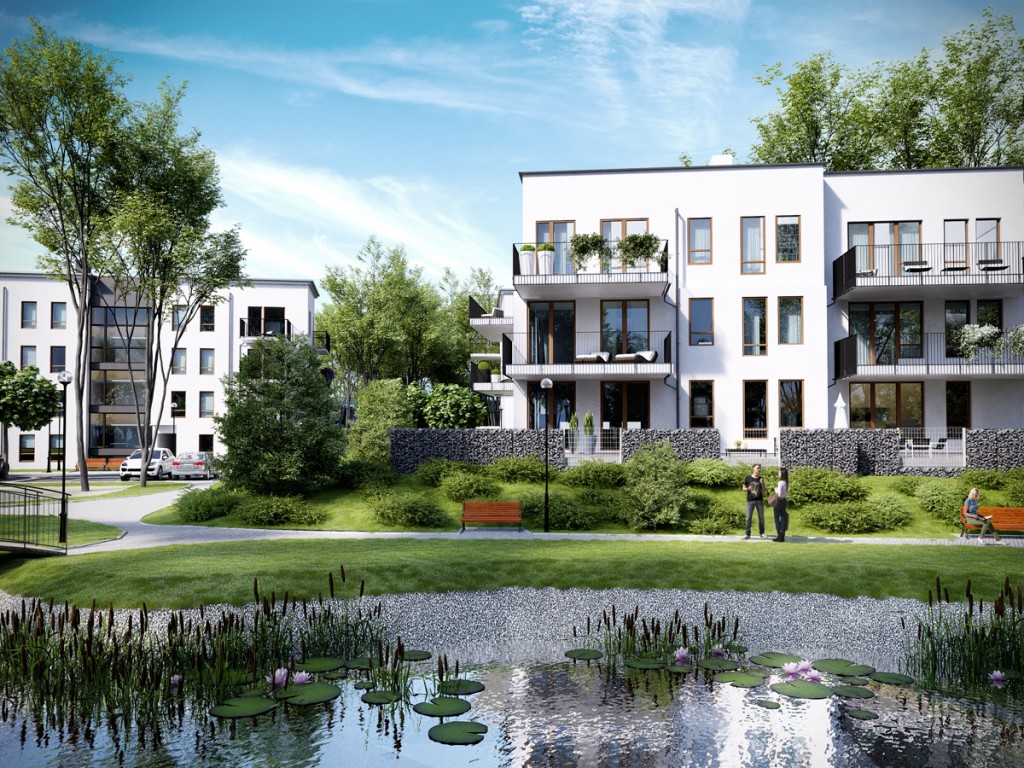
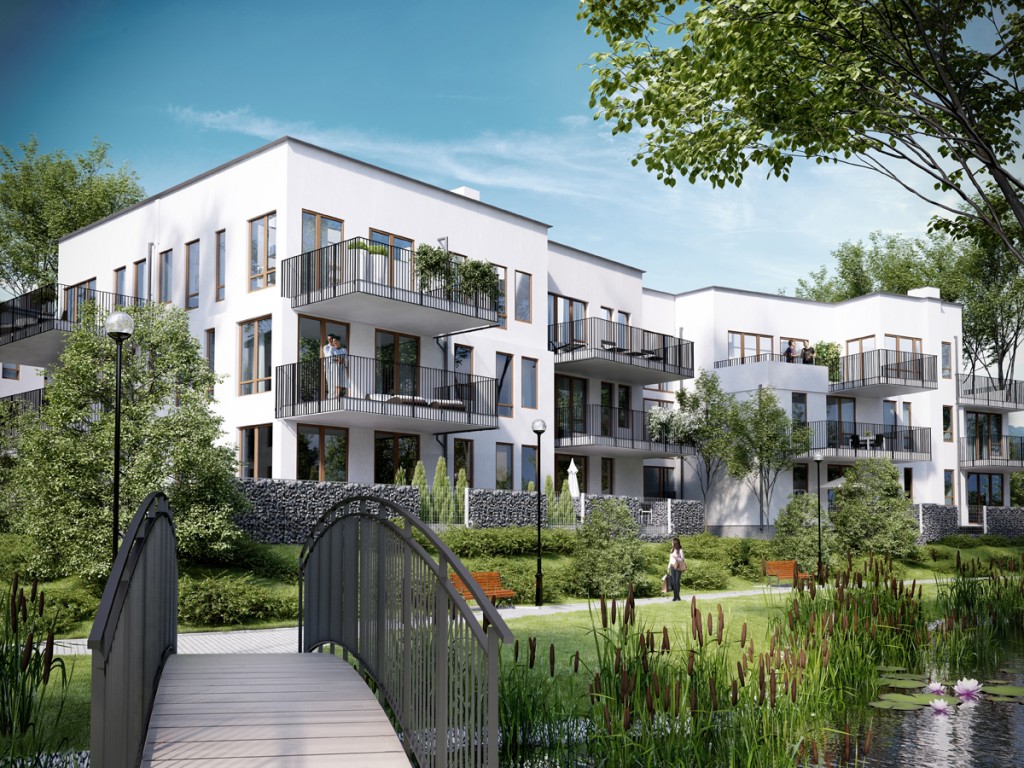
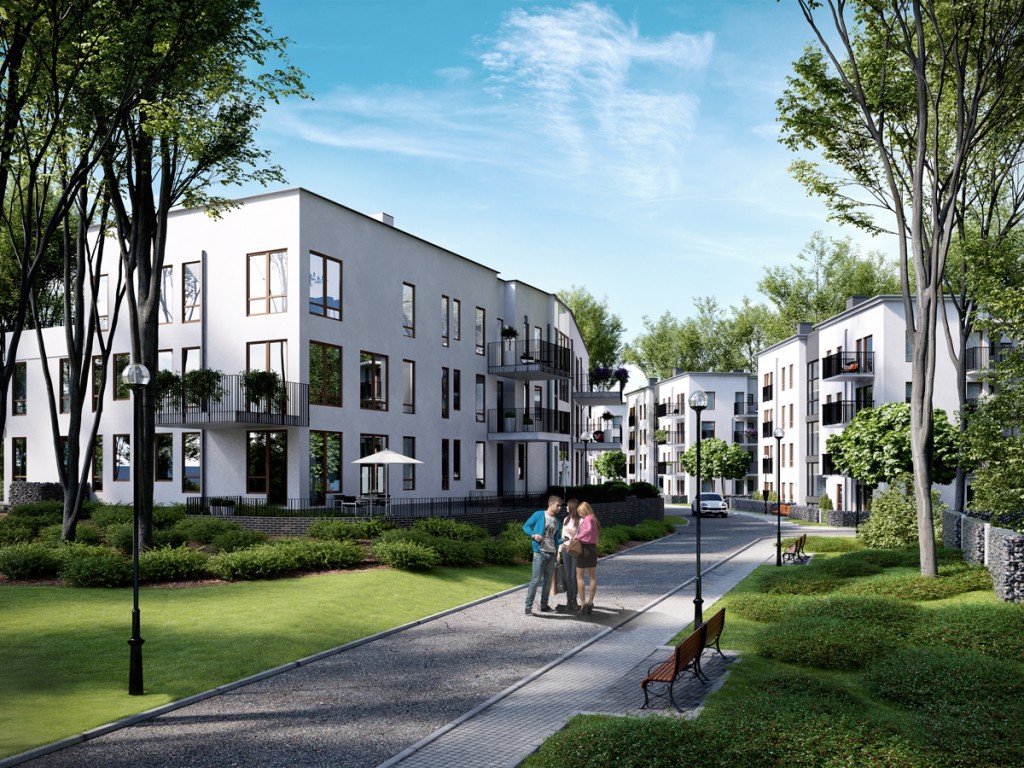
Date: August 2015
Estates visualization in Szczecin.
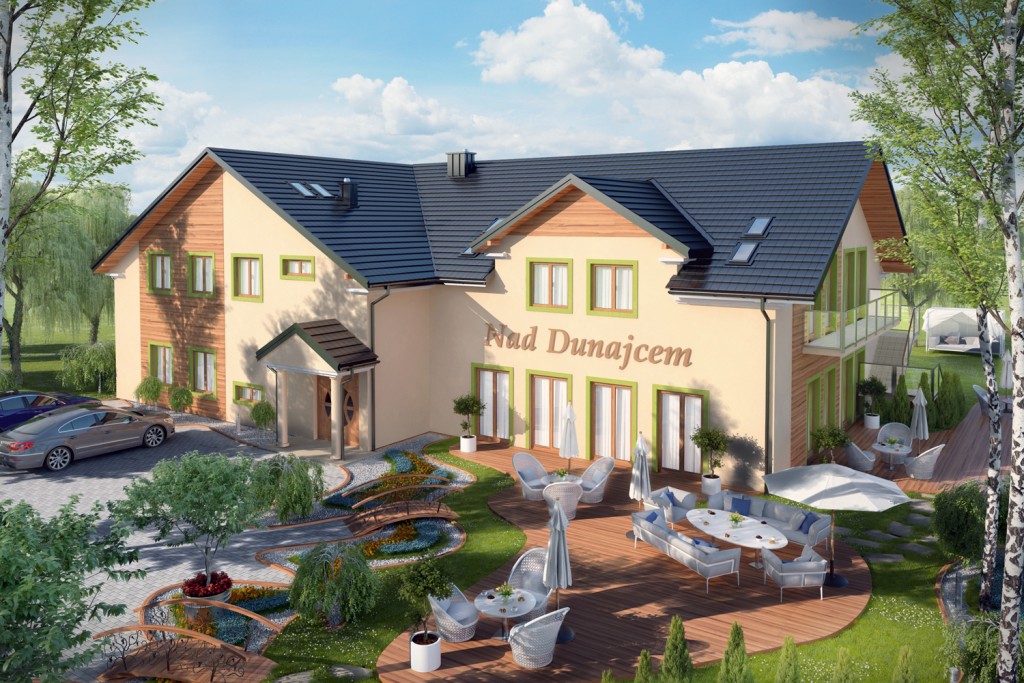
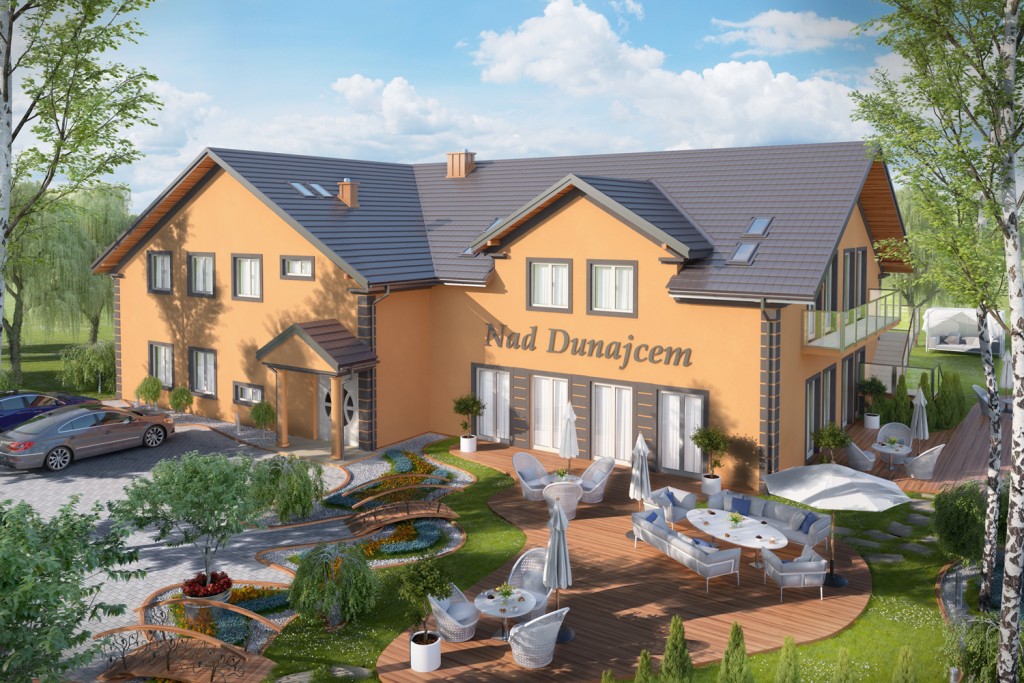
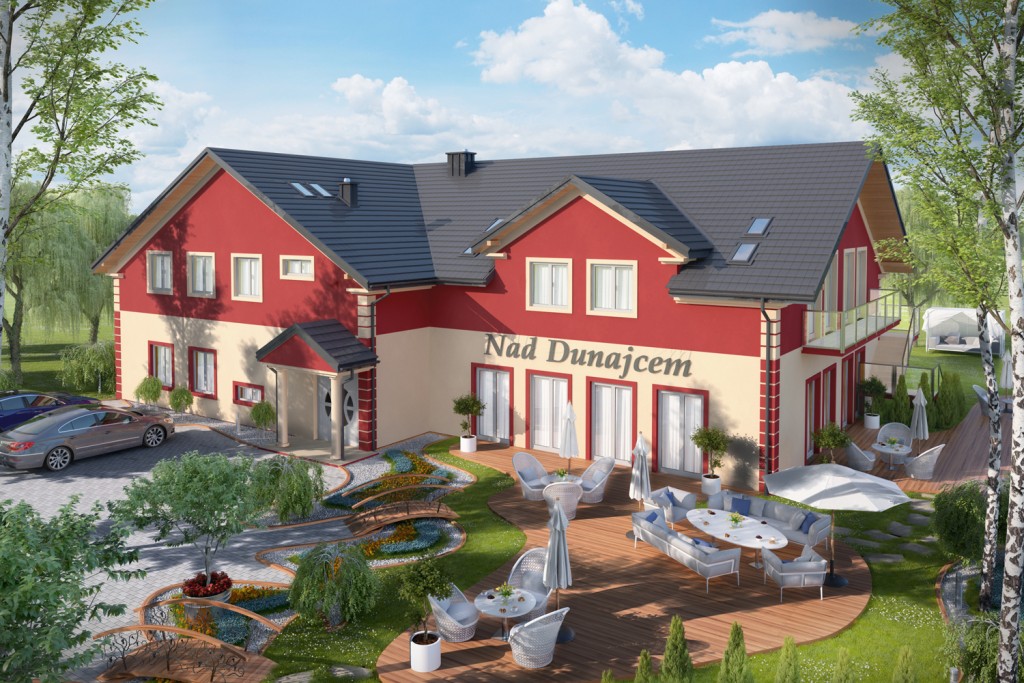
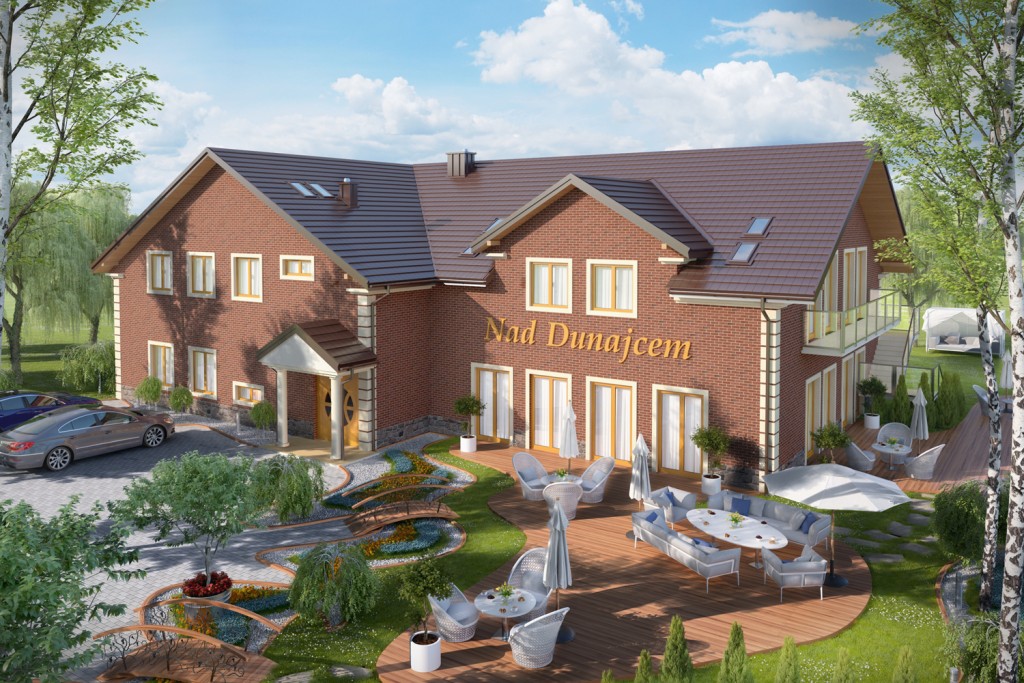
Client: 
Date: August 2013
Visualisations of a wedding house from a catalogue for KB Projekt.




Client: 
Date: August 2013
Visualisations of a wedding house from a catalogue for KB Projekt.




Client: 
Date: August 2013
Visualisations of a wedding house from a catalogue for KB Projekt.




Client: 
Date: August 2013
Visualisations of a wedding house from a catalogue for KB Projekt.




Client: 
Date: August 2013
Visualisations of a wedding house from a catalogue for KB Projekt.
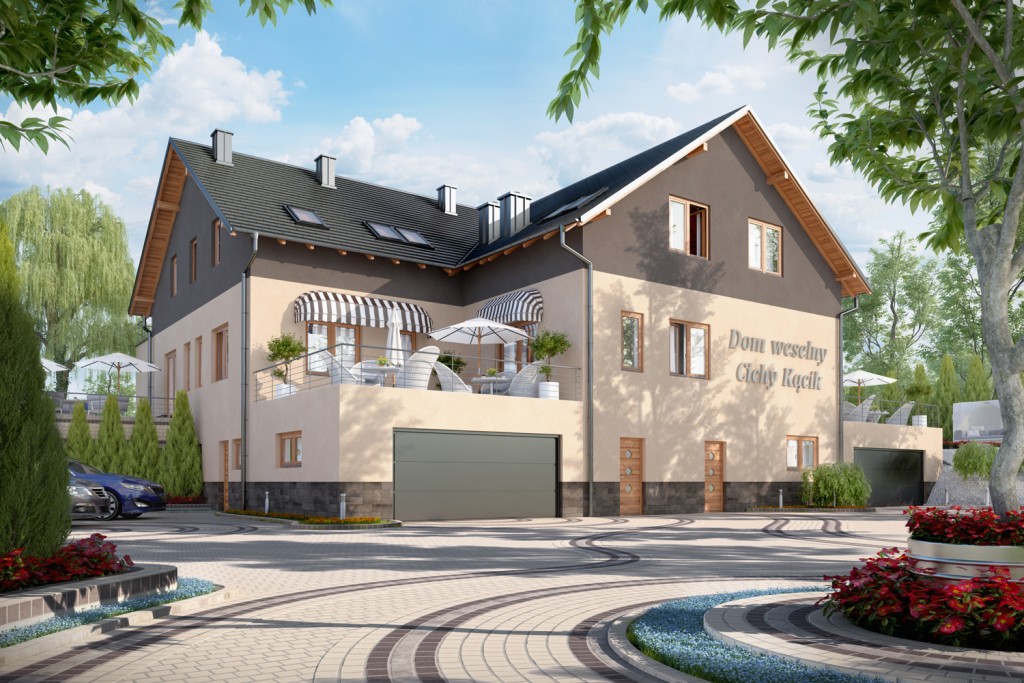
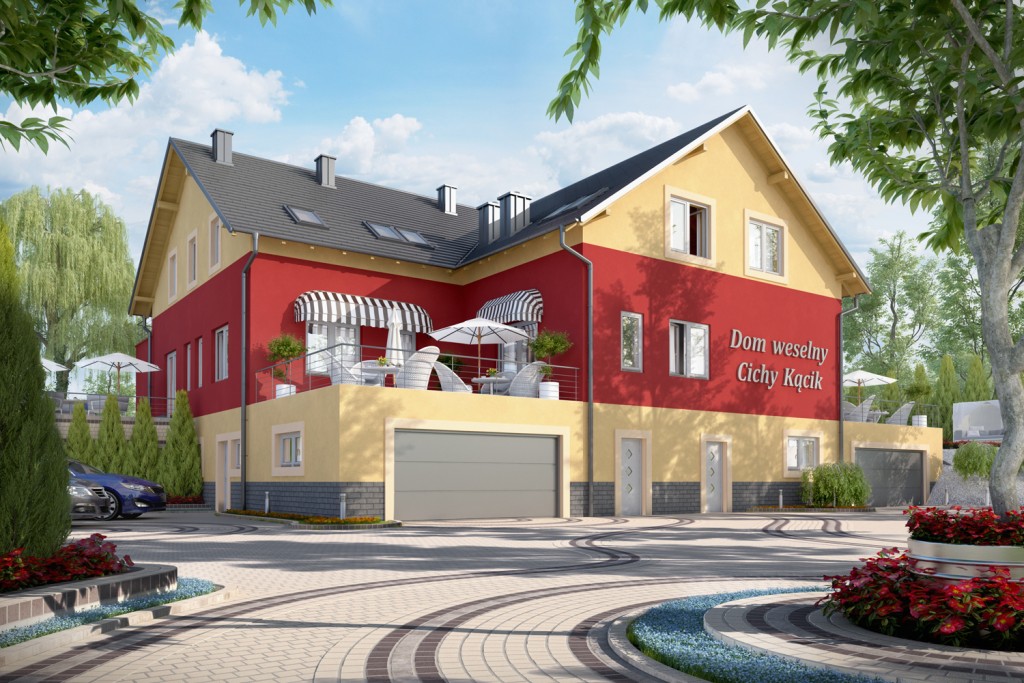
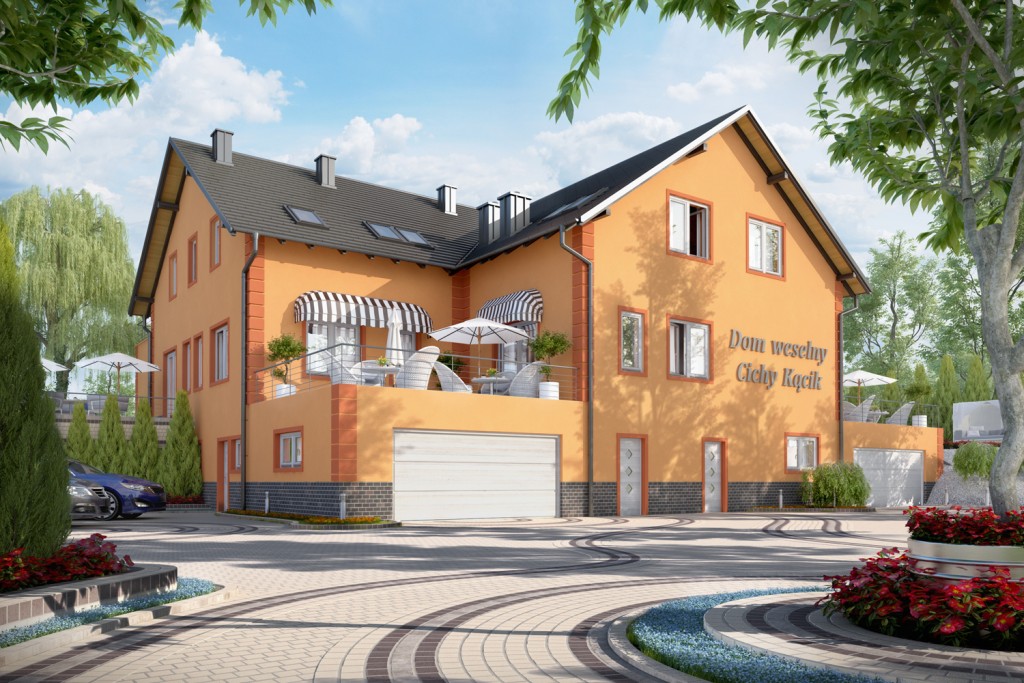
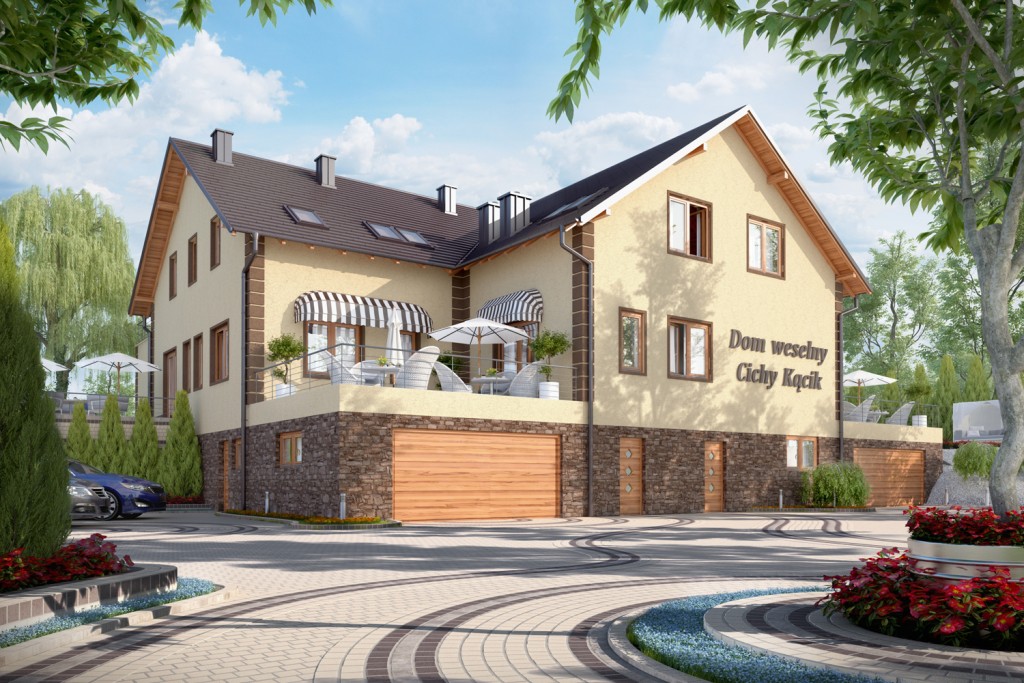
Client: 
Date: August 2013
Visualisations of a wedding house from a catalogue for KB Projekt.




Client: 
Date: August 2013
Visualisations of a wedding house from a catalogue for KB Projekt.




Client: 
Date: August 2013
Visualisations of a wedding house from a catalogue for KB Projekt.




Client: 
Date: August 2013
Visualisations of a wedding house from a catalogue for KB Projekt.
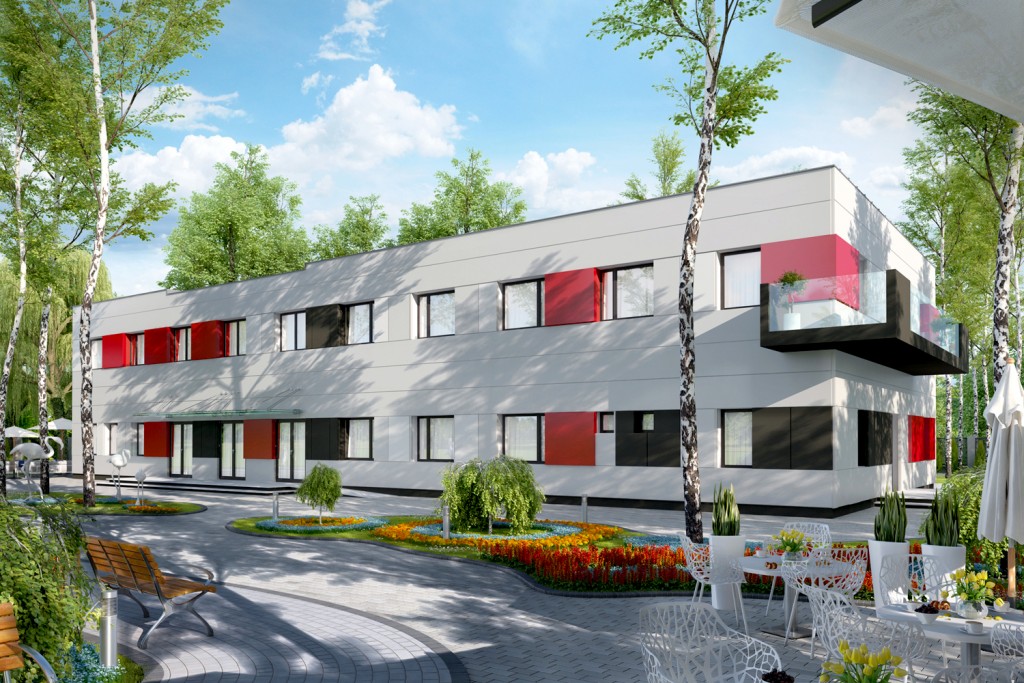
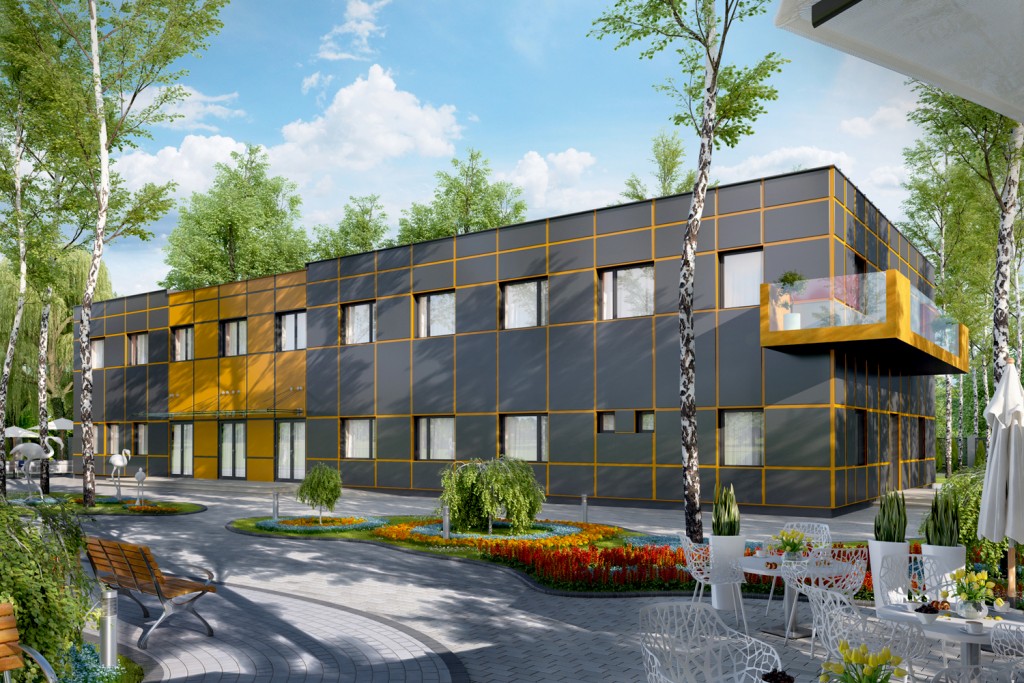
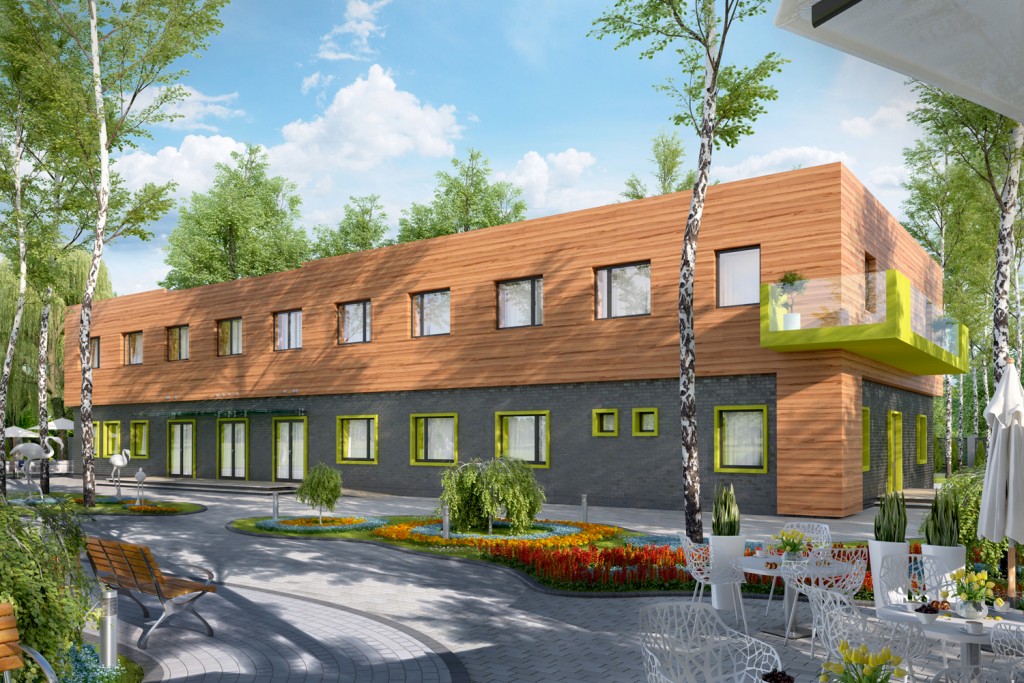
Client: 
Date: August 2013
Visualisations of an aged care facility design from a catalogue for KB Projekt.



Client: 
Date: August 2013
Visualisations of an aged care facility design from a catalogue for KB Projekt.



Client: 
Date: August 2013
Visualisations of an aged care facility design from a catalogue for KB Projekt.



Client: 
Date: August 2013
Visualisations of an aged care facility design from a catalogue for KB Projekt.
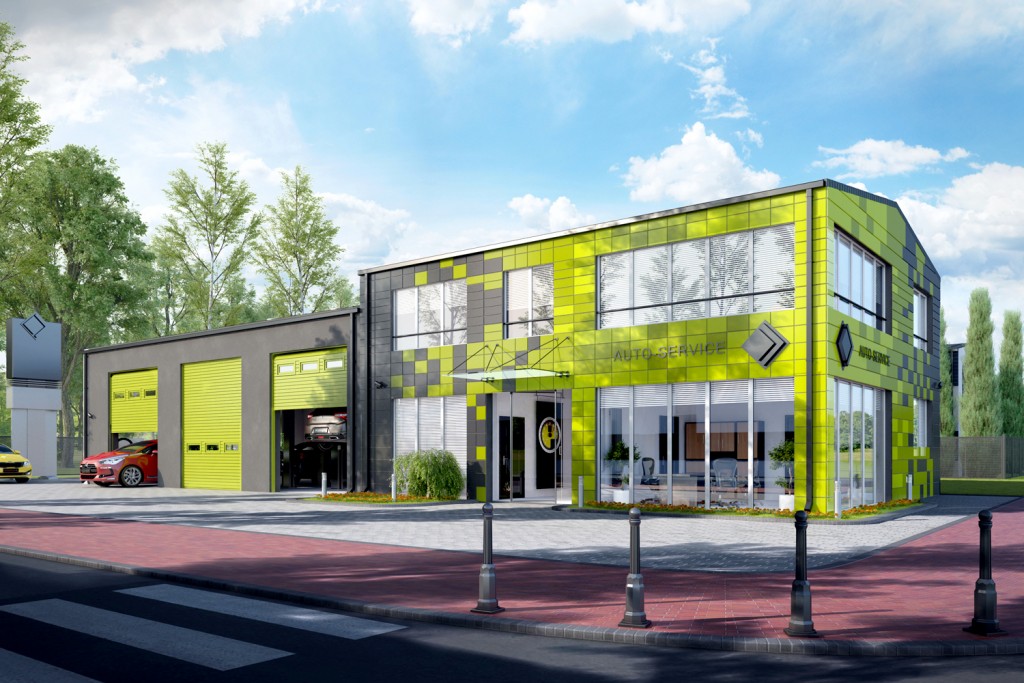
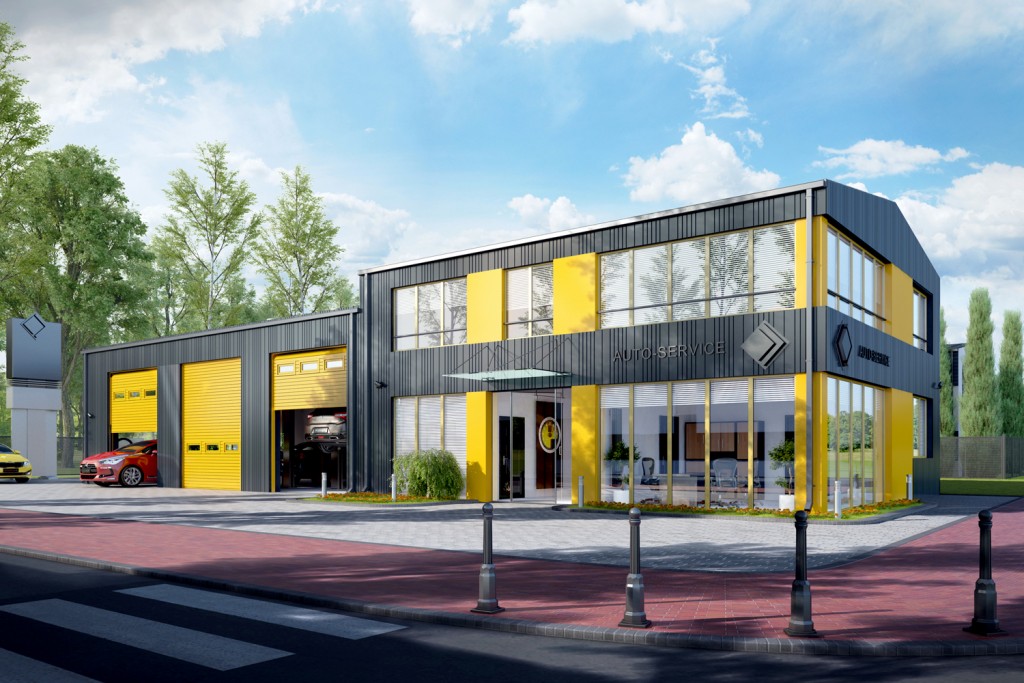
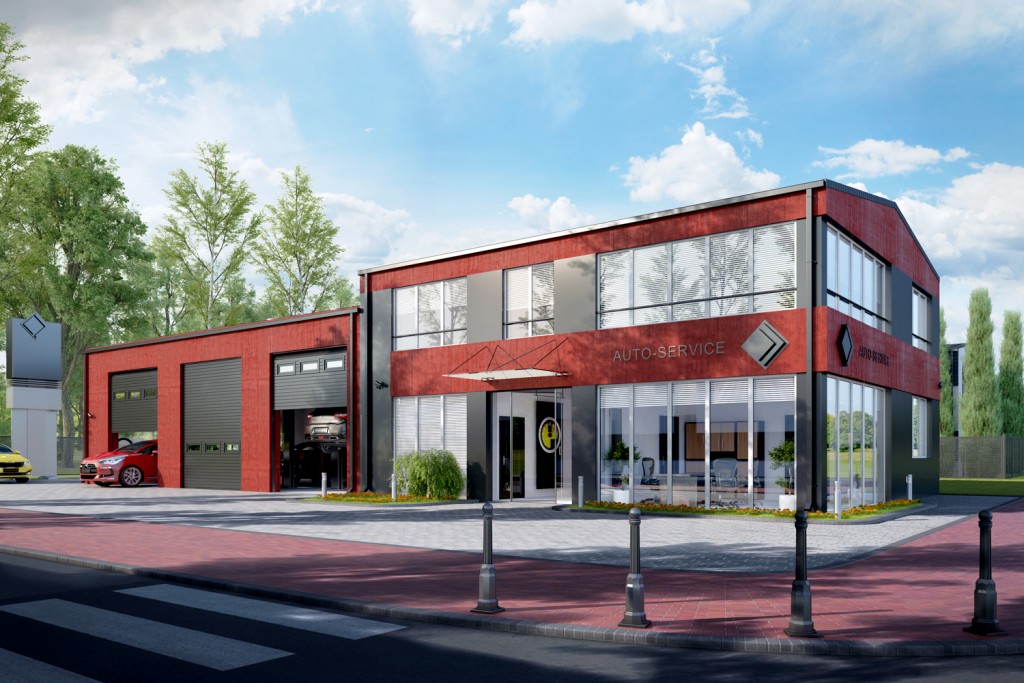
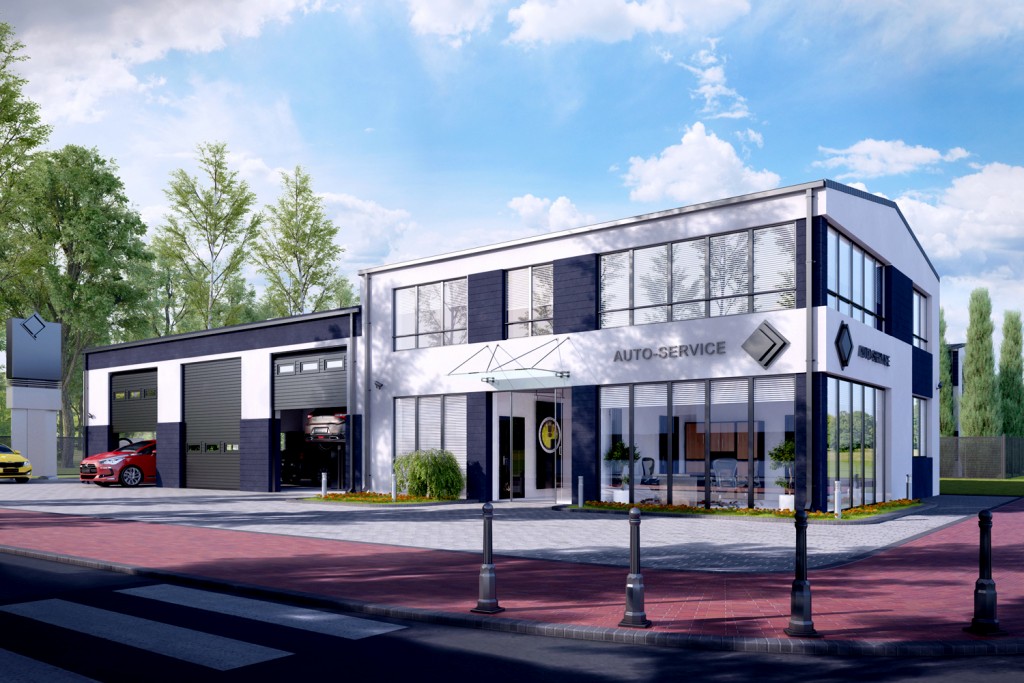
Client: 
Date: August 2013
Visualisations of a workshop design from a catalogue for KB Projekt.




Client: 
Date: August 2013
Visualisations of a workshop design from a catalogue for KB Projekt.




Client: 
Date: September 2013
Visualisations of town houses, design: 6502 for a KB Projekt’s catalogue.




Client: 
Date: August 2013
Visualisations of a workshop design from a catalogue for KB Projekt.




Client: 
Date: September 2013
Visualisations of town houses, design: 6502 for a KB Projekt’s catalogue.




Client: 
Date: August 2013
Visualisations of a workshop design from a catalogue for KB Projekt.
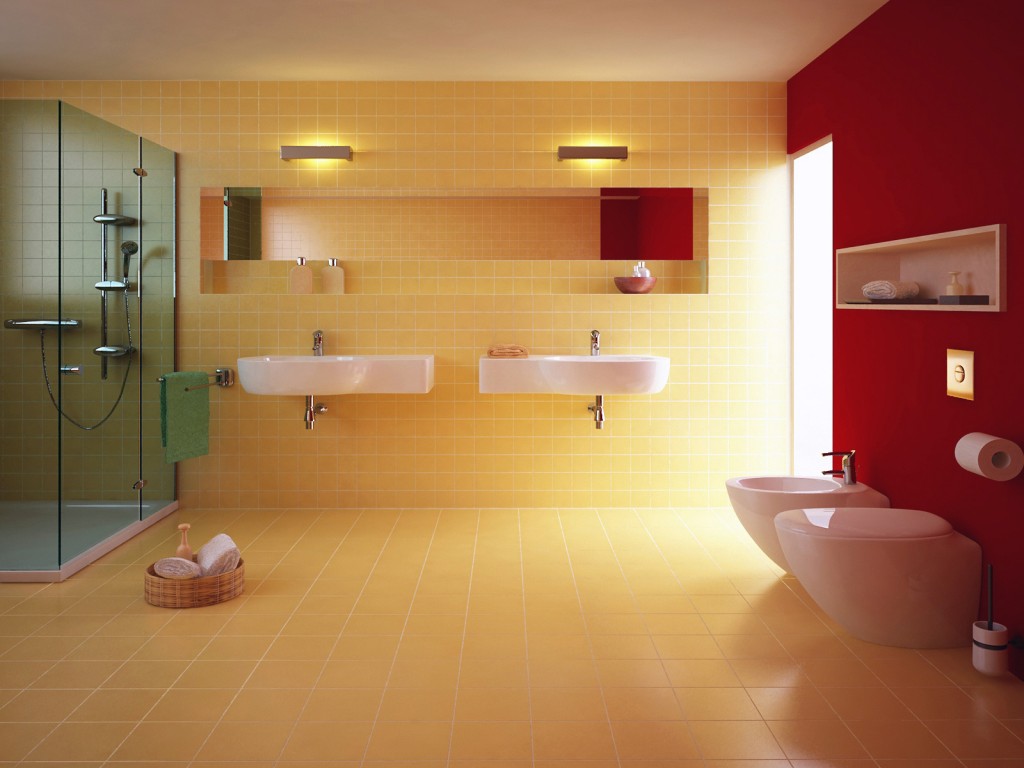
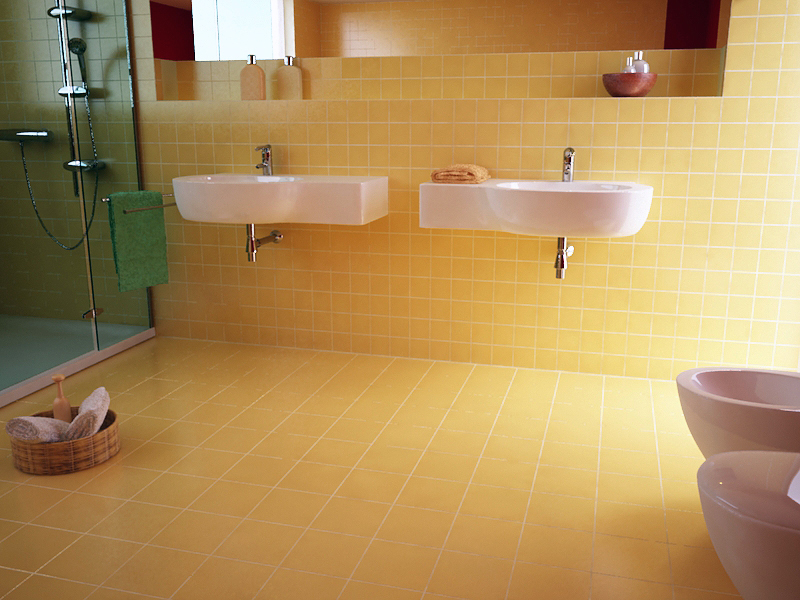
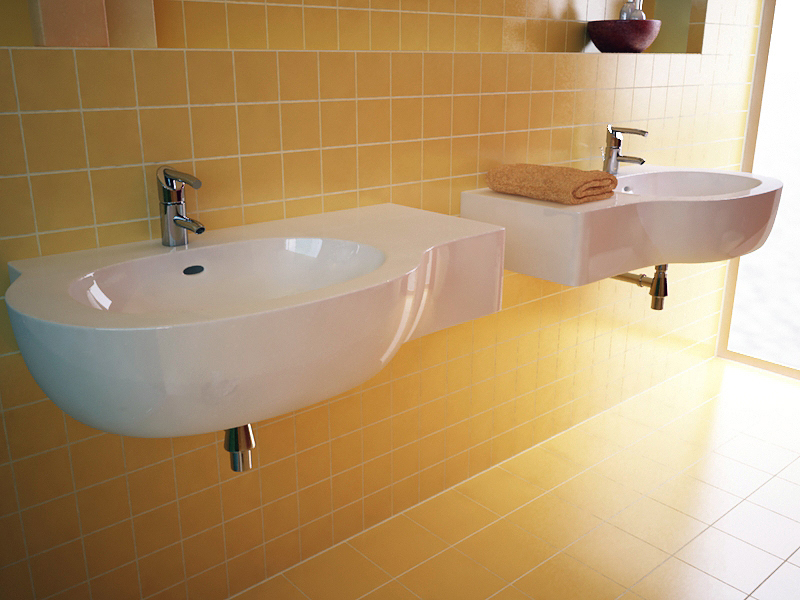
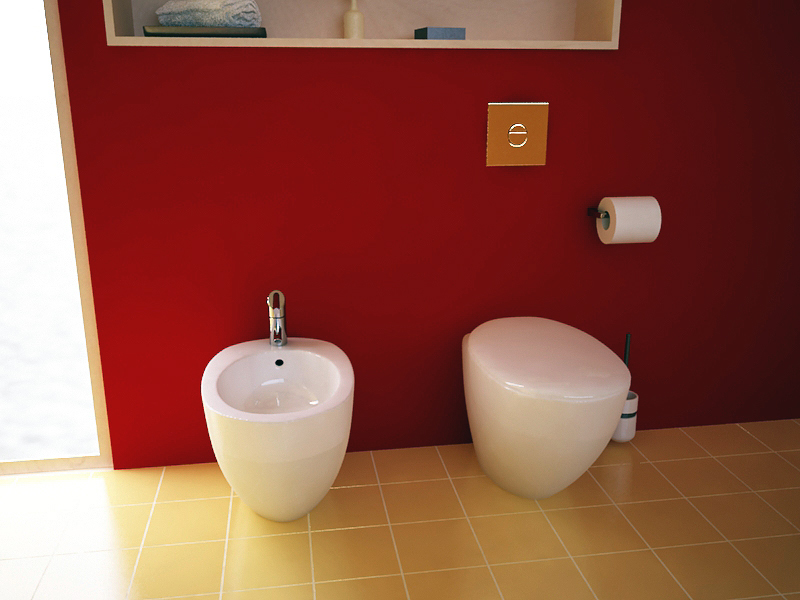
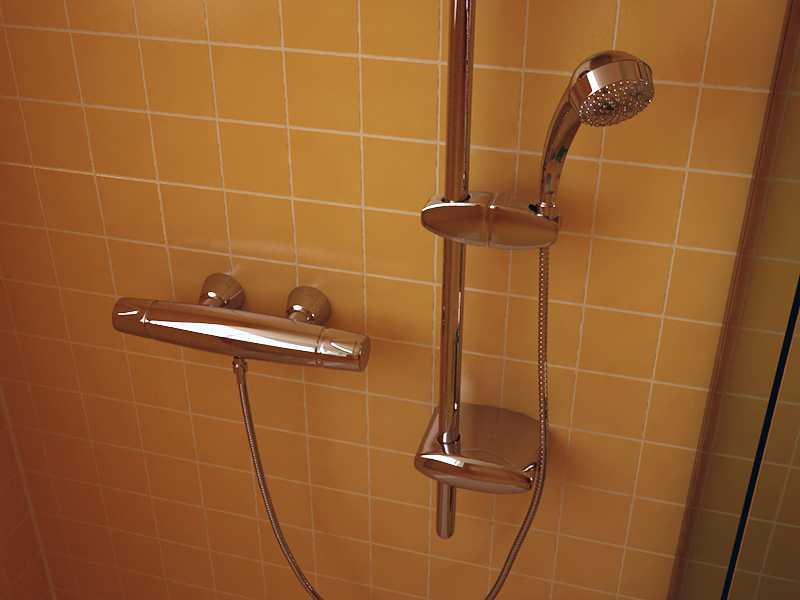
Client: 
Date: July 2008
Visualisations of a bathroom reconstructed from a photo.





Client: 
Date: July 2008
Visualisations of a bathroom reconstructed from a photo.





Client: 
Date: July 2008
Visualisations of a bathroom reconstructed from a photo.
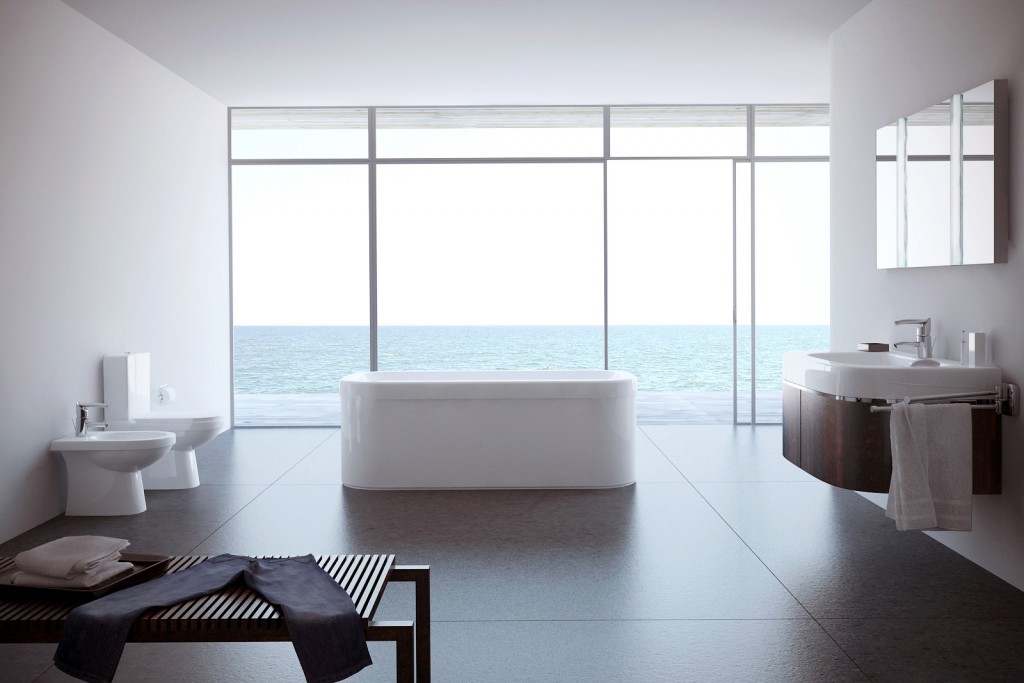
Client: 
Date: August 2008
Visualisations of a bathroom reconstructed from a photo.

Client: 
Date: August 2008
Visualisations of a bathroom reconstructed from a photo.

Client: 
Date: August 2008
Visualisations of a bathroom reconstructed from a photo.
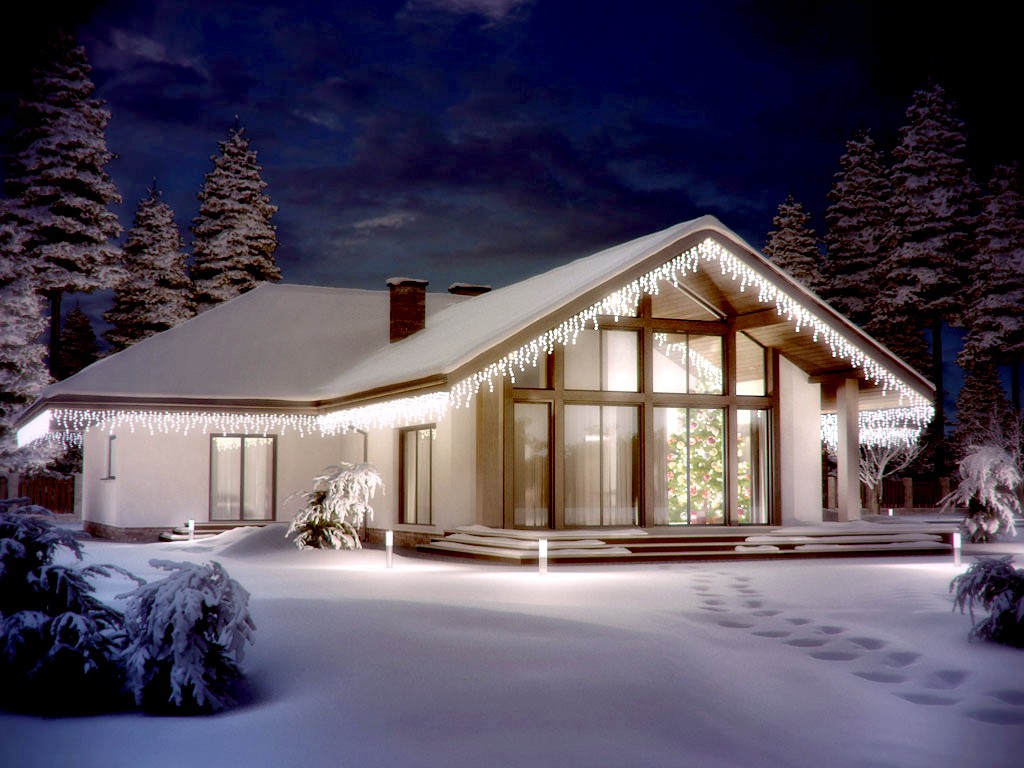
Client: 
Date: December 2010
A visualisation of the Lemko house design in winter for the Archigraph Design Office.

Client: 
Date: December 2010
A visualisation of the Lemko house design in winter for the Archigraph Design Office.

Client: 
Date: December 2010
A visualisation of the Lemko house design in winter for the Archigraph Design Office.
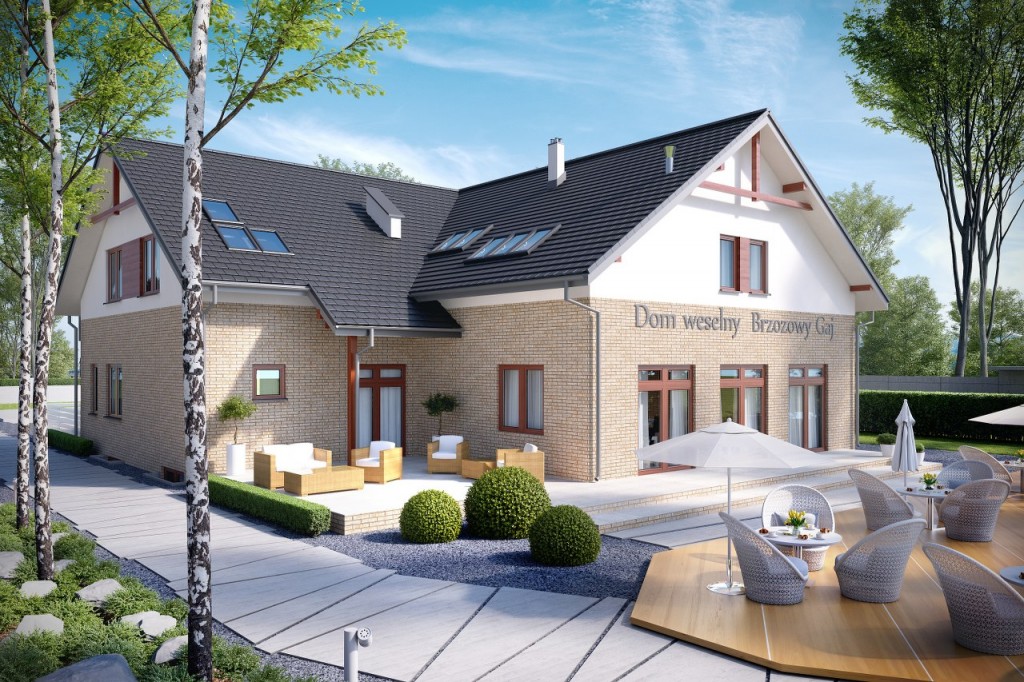
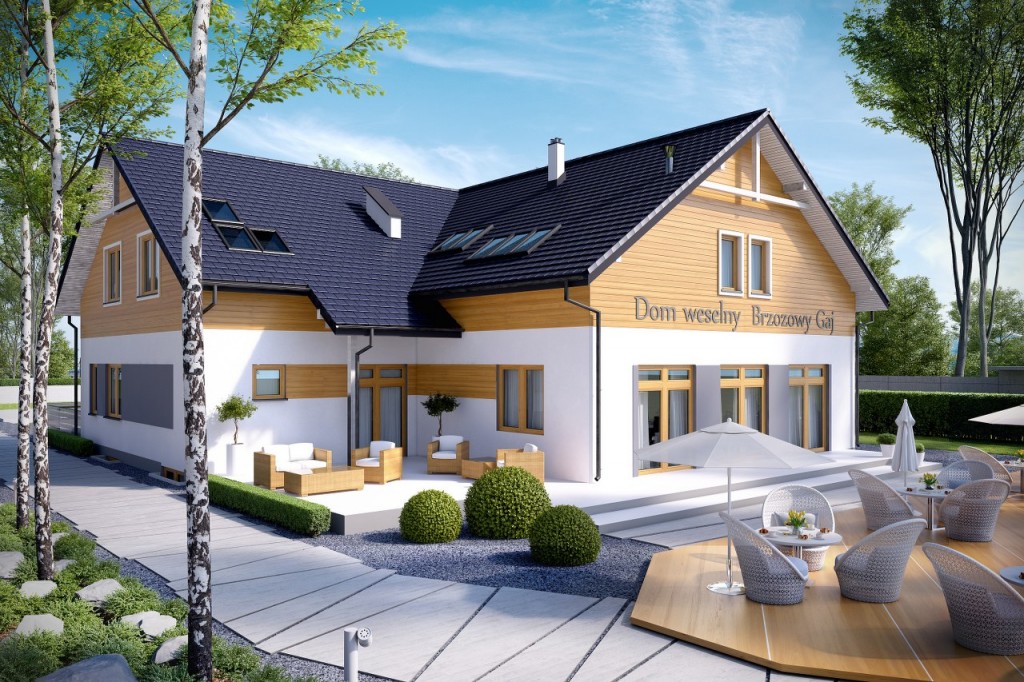
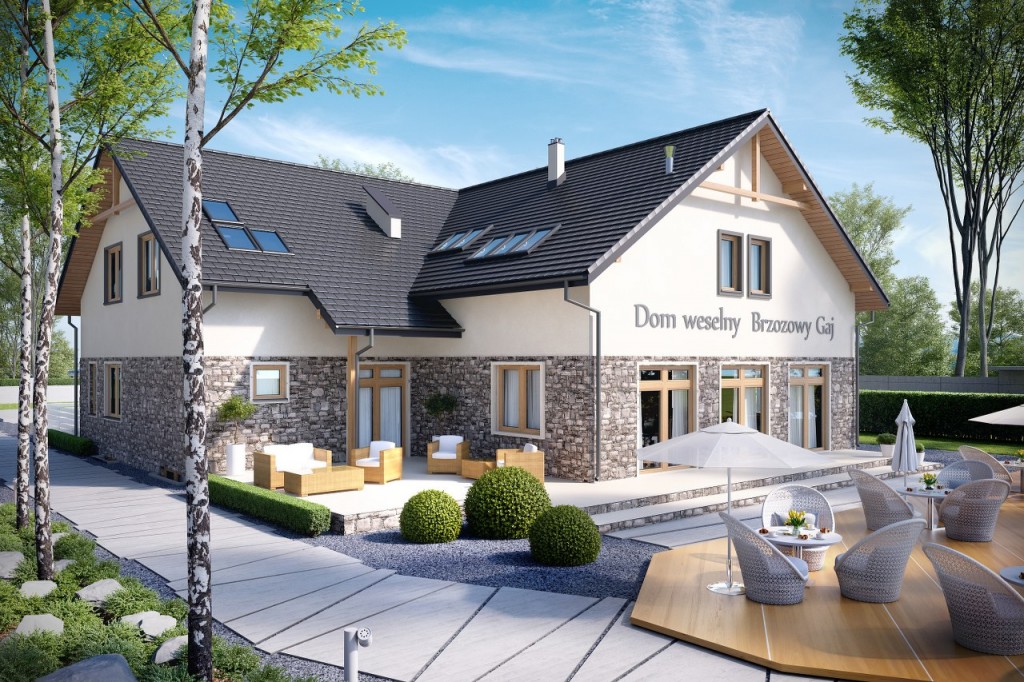
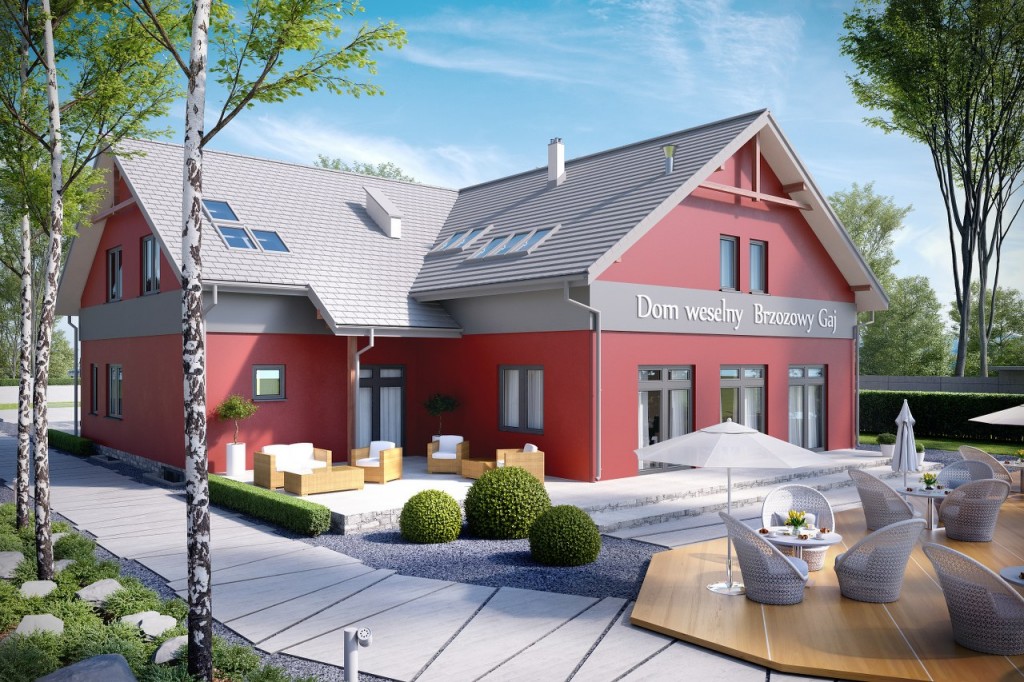
Client: 
Date: February 2015
Visualisations of a wedding house design from a catalogue for KB Projekt.




Client: 
Date: February 2015
Visualisations of a wedding house design from a catalogue for KB Projekt.




Client: 
Date: February 2015
Visualisations of a wedding house design from a catalogue for KB Projekt.




Client: 
Date: February 2015
Visualisations of a wedding house design from a catalogue for KB Projekt.




Client: 
Date: February 2015
Visualisations of a wedding house design from a catalogue for KB Projekt.
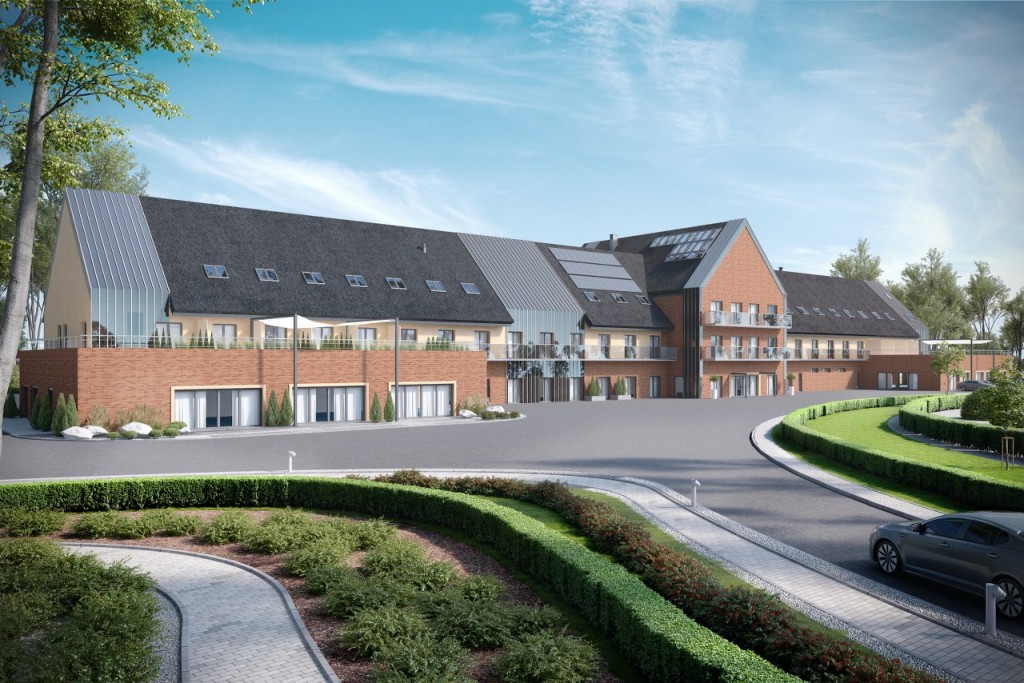
Client: 
Date: February 2015
Visualisations of a hotel design from a catalogue for KB Projekt.

Client: 
Date: February 2015
Visualisations of a hotel design from a catalogue for KB Projekt.

Client: 
Date: February 2015
Visualisations of a hotel design from a catalogue for KB Projekt.

Client: 
Date: February 2015
Visualisations of a hotel design from a catalogue for KB Projekt.
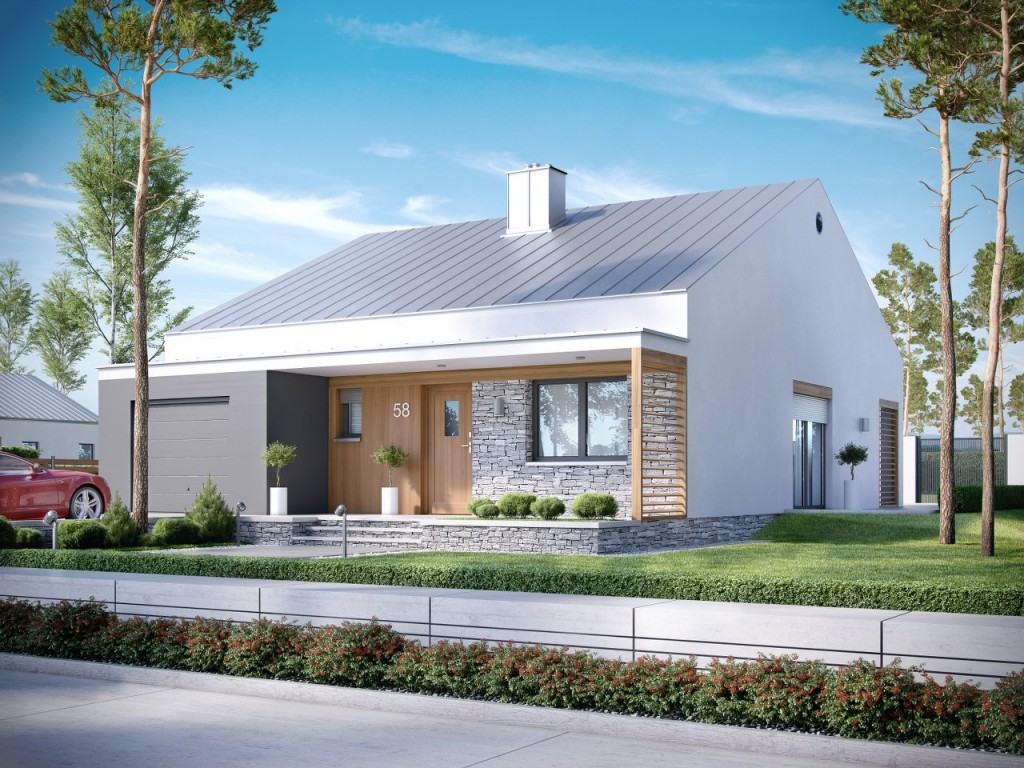
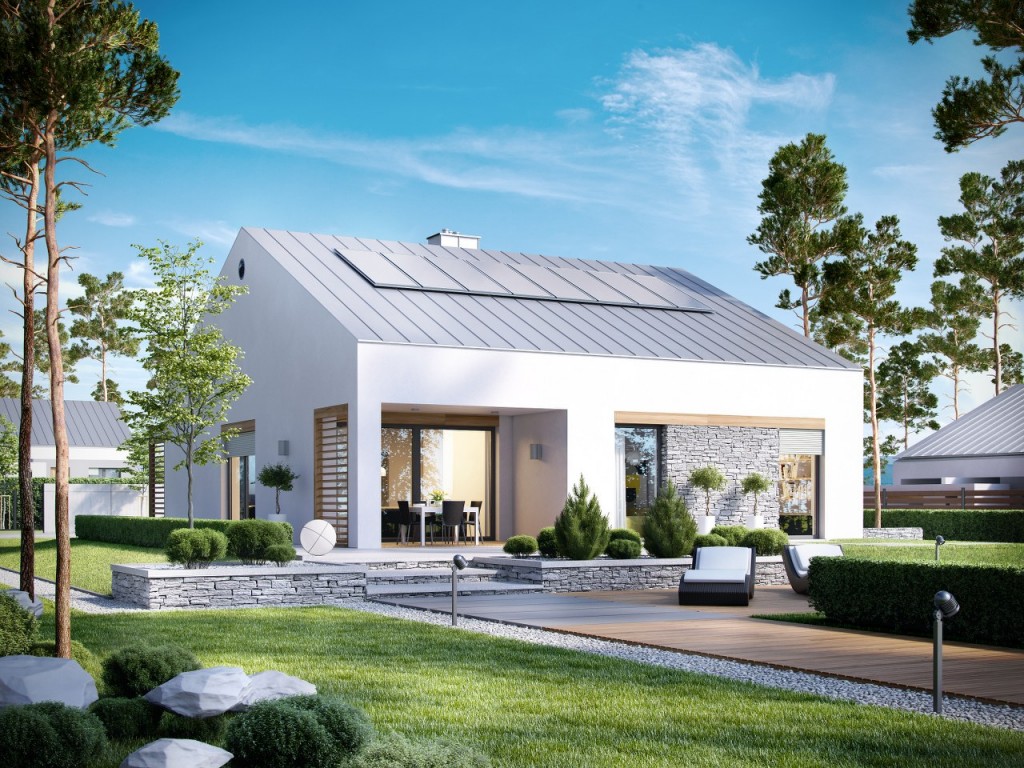
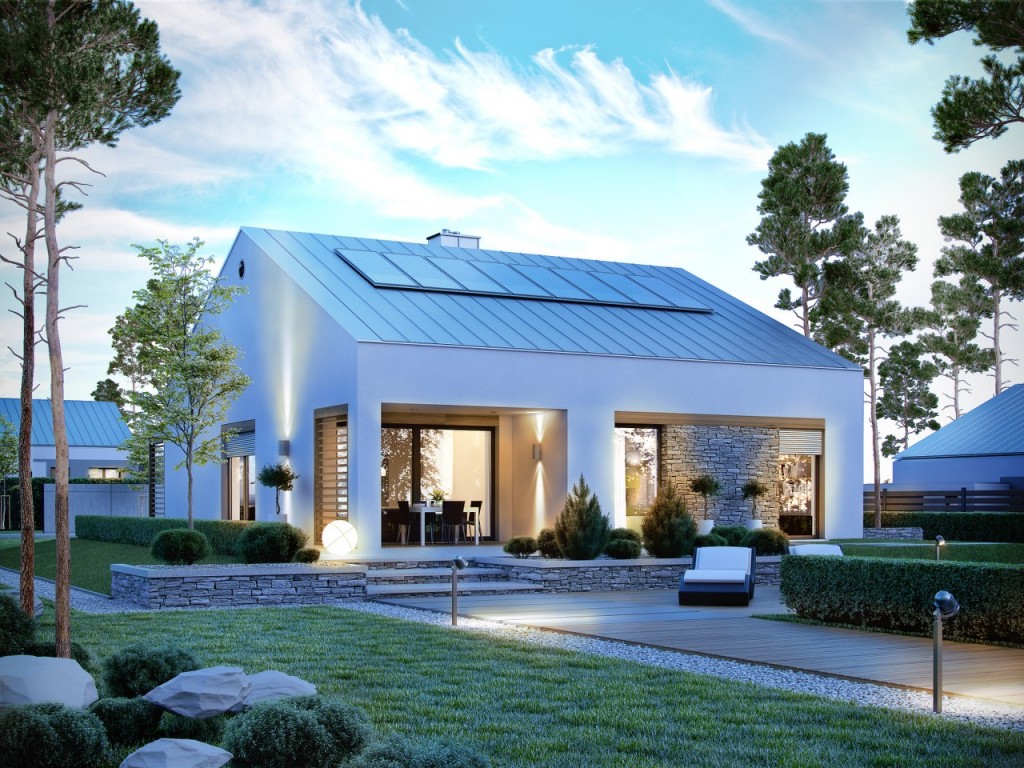
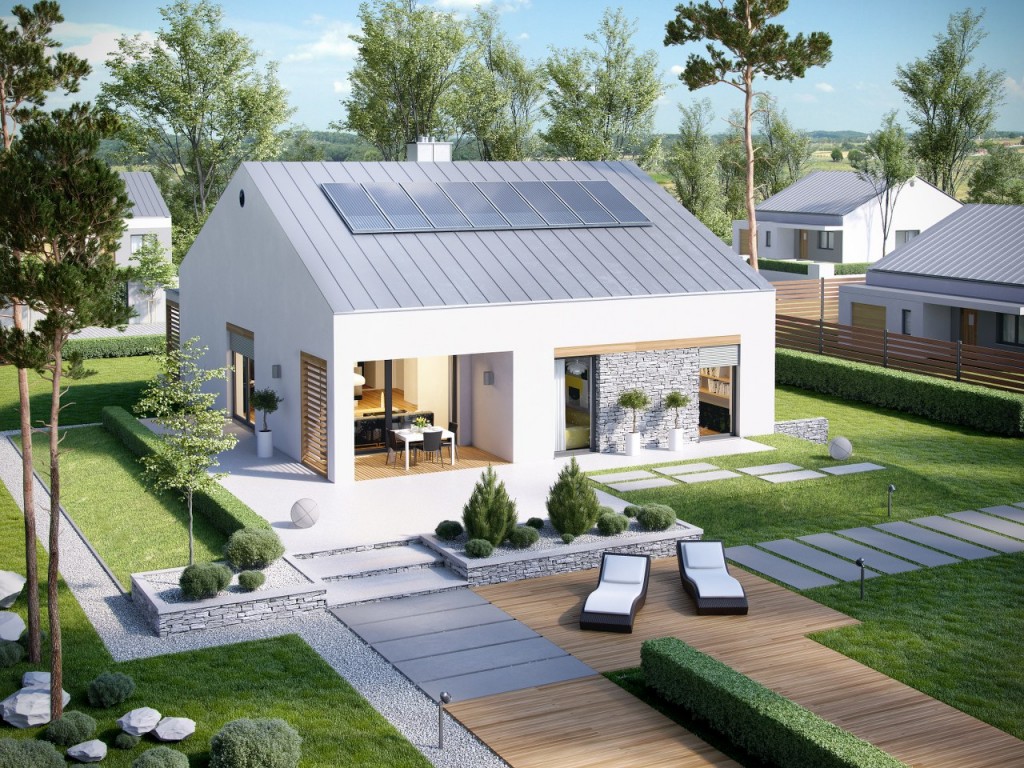
Client: 
Date: February 2015
Visualisations of the Ralf G1 house design from a catalogue for Archipelag.




Client: 
Date: February 2015
Visualisations of the Ralf G1 house design from a catalogue for Archipelag.




Client: 
Date: February 2015
Visualisations of the Ralf G1 house design from a catalogue for Archipelag.




Client: 
Date: February 2015
Visualisations of the Ralf G1 house design from a catalogue for Archipelag.
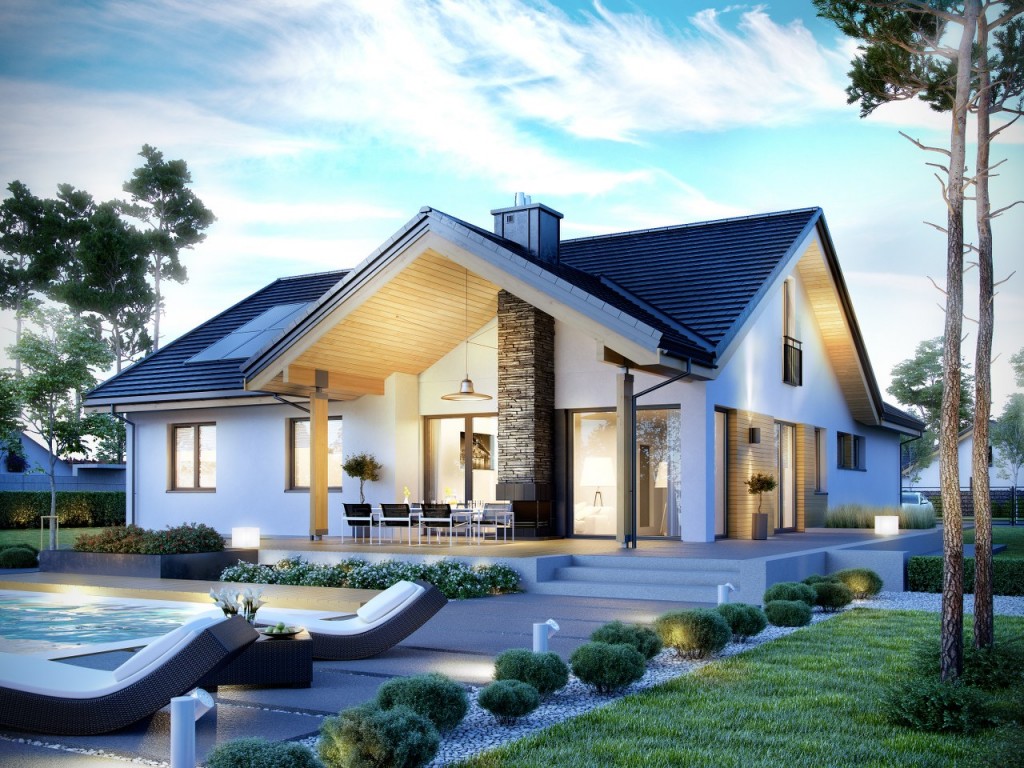
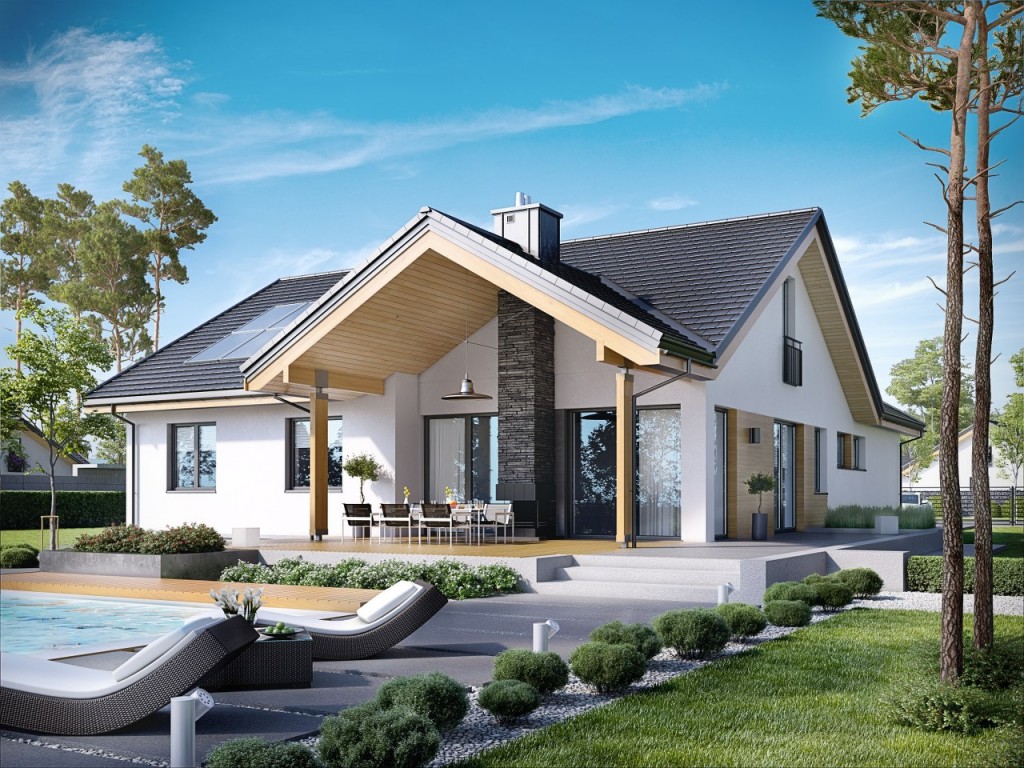
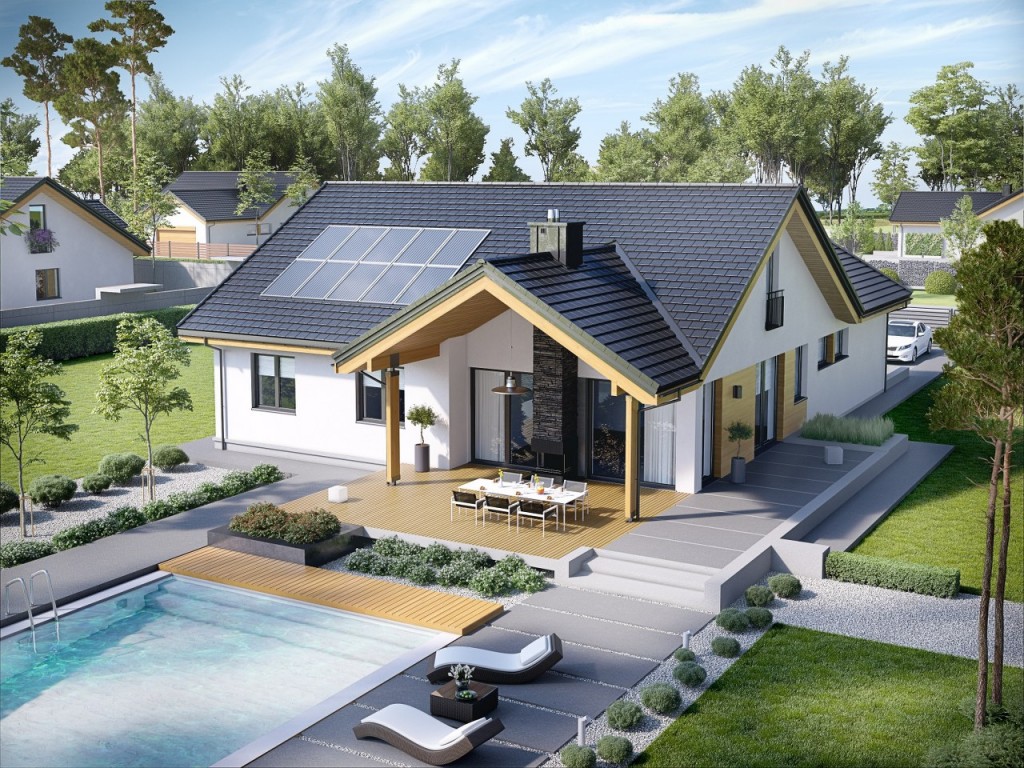

Client: 
Date: February 2015
Visualisations of the Simon G2 house design from a catalogue for Archipelag.




Client: 
Date: February 2015
Visualisations of the Simon G2 house design from a catalogue for Archipelag.




Client: 
Date: February 2015
Visualisations of the Simon G2 house design from a catalogue for Archipelag.




Client: 
Date: February 2015
Visualisations of the Simon G2 house design from a catalogue for Archipelag.
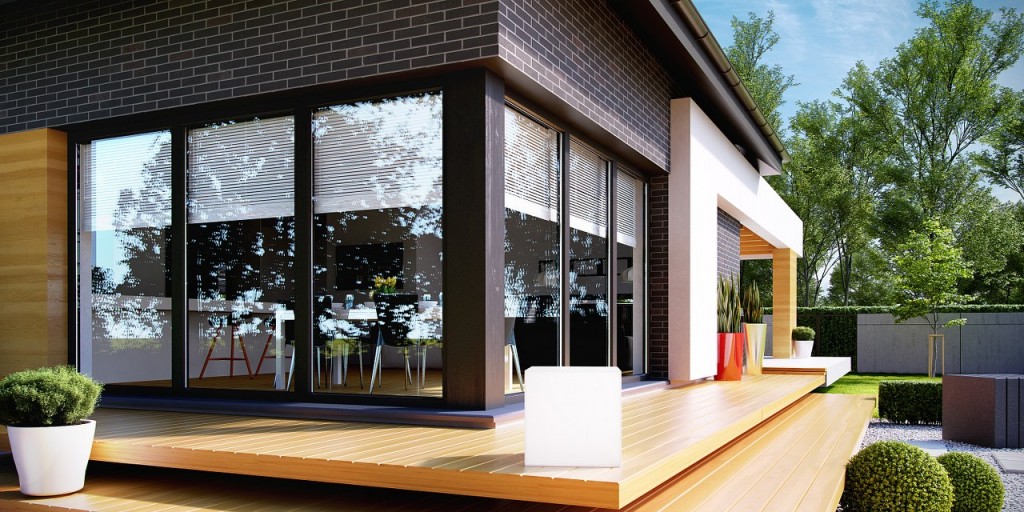
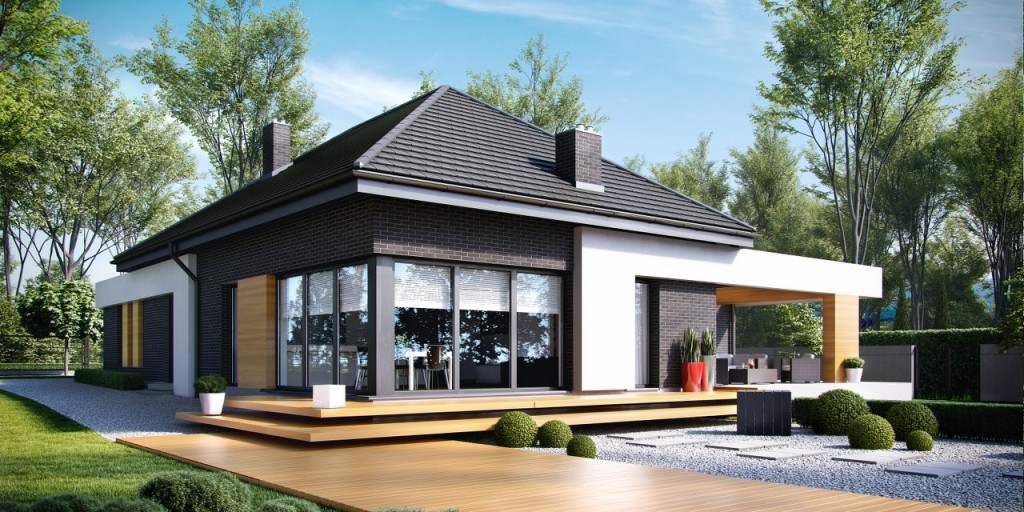
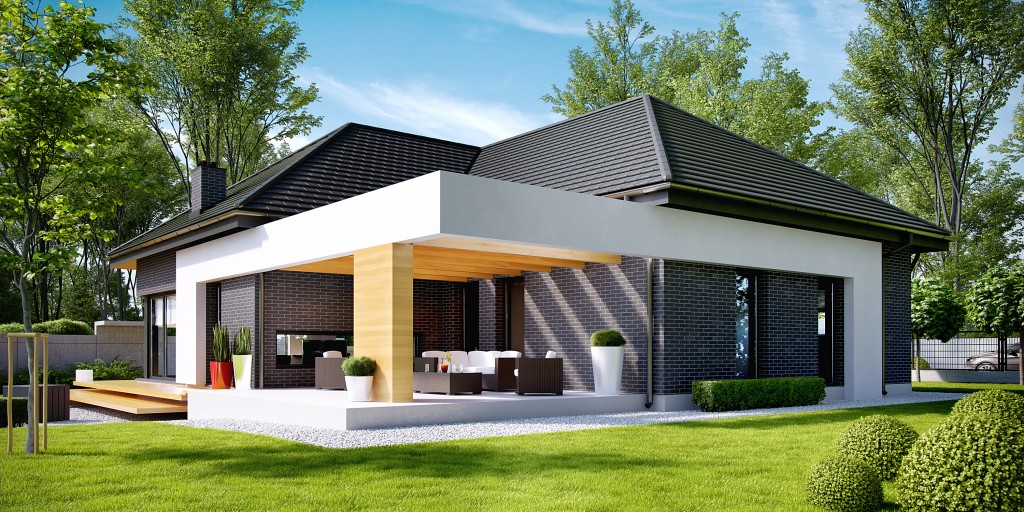
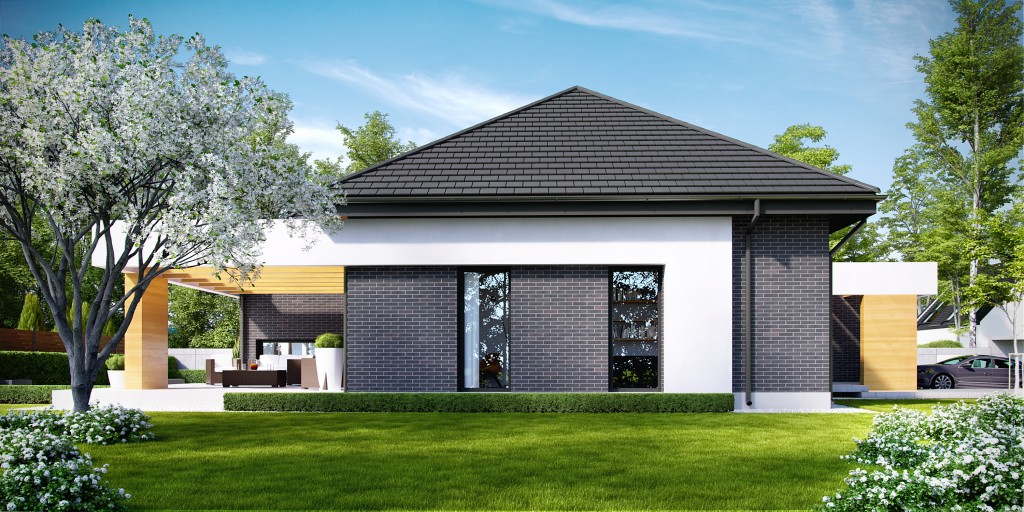
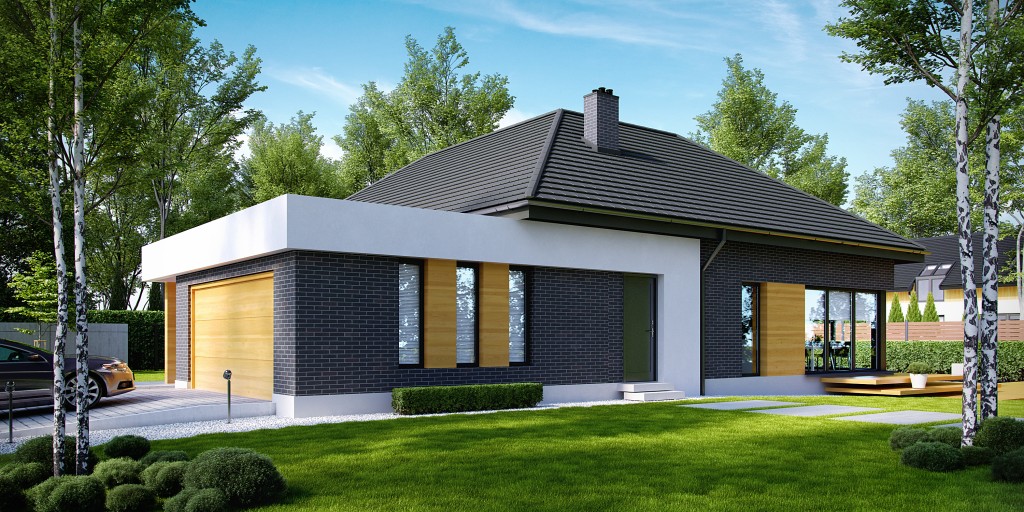
Client: 
Date: December 2014
Visualisations of the Home Koncept 27 design from a catalogue for Home Koncept.





Client: 
Date: December 2014
Visualisations of the Home Koncept 27 design from a catalogue for Home Koncept.





Client: 
Date: December 2014
Visualisations of the Home Koncept 27 design from a catalogue for Home Koncept.





Client: 
Date: December 2014
Visualisations of the Home Koncept 27 design from a catalogue for Home Koncept.






Client: 
Date: December 2014
Visualisations of the Home Koncept 26 design from a catalogue for Home Koncept.






Client: 
Date: December 2014
Visualisations of the Home Koncept 26 design from a catalogue for Home Koncept.
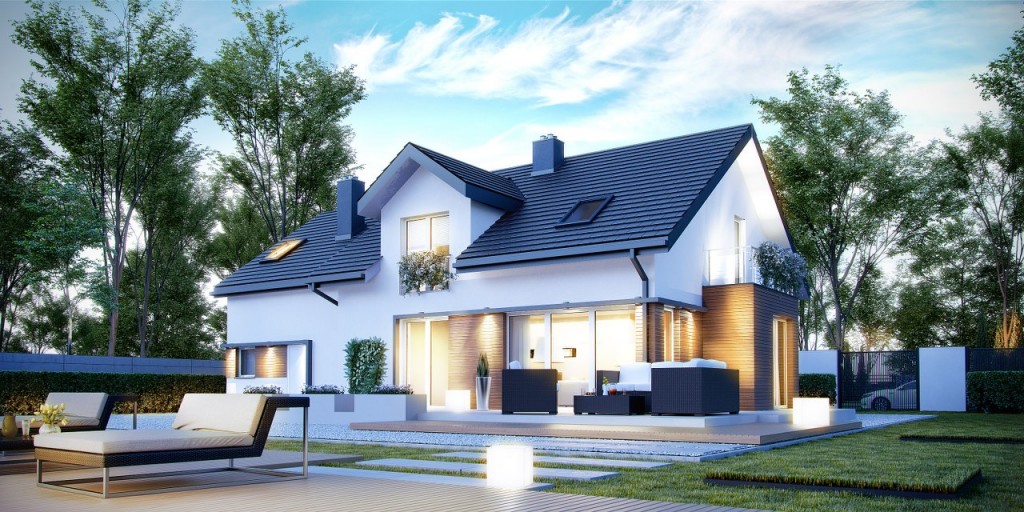
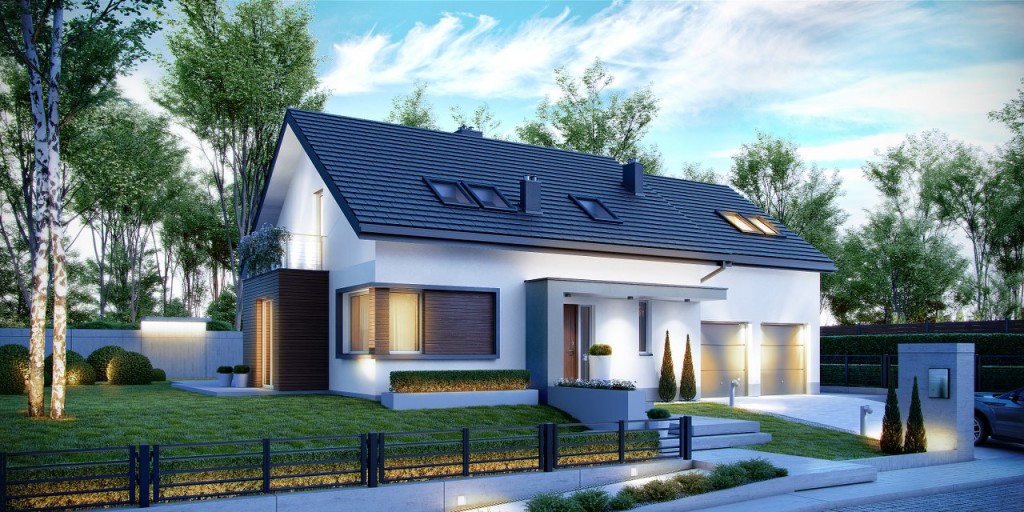
Client: 
Date: November 2014
Visualisations of the Home Koncept 21 design from a catalogue for Home Koncept.


Client: 
Date: November 2014
Visualisations of the Home Koncept 21 design from a catalogue for Home Koncept.


Client: 
Date: November 2014
Visualisations of the Home Koncept 21 design from a catalogue for Home Koncept.
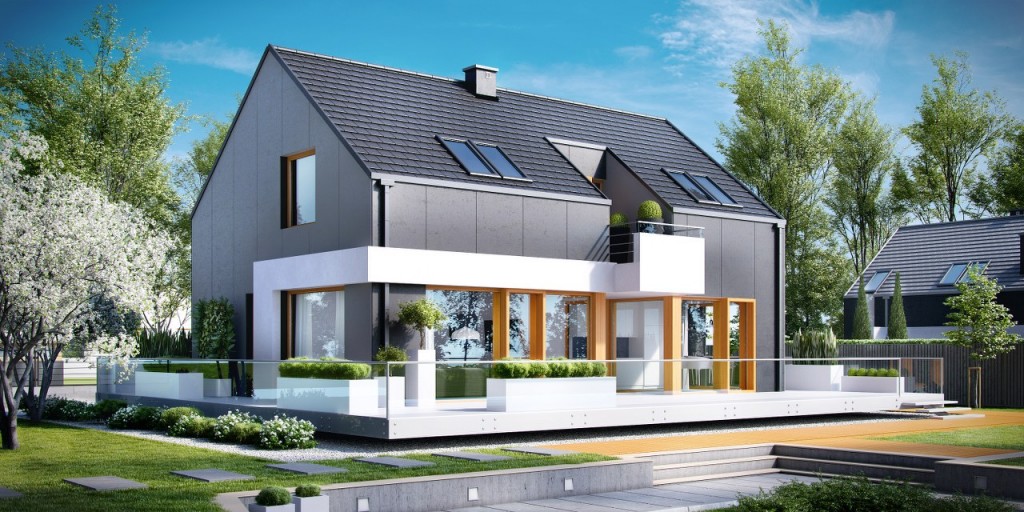
Client: 
Date: November 2014
Visualisations of the Home Koncept 17 design from a catalogue for Home Koncept.

Client: 
Date: November 2014
Visualisations of the Home Koncept 17 design from a catalogue for Home Koncept.

Client: 
Date: November 2014
Visualisations of the Home Koncept 17 design from a catalogue for Home Koncept.
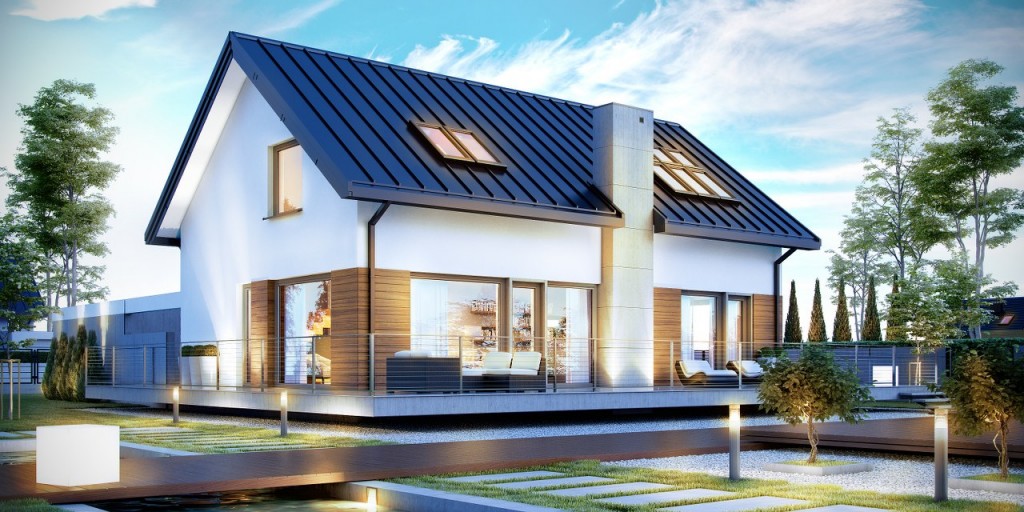
Client: 
Date: December 2014
Visualisations of the Home Koncept 16 design from a catalogue for Home Koncept.

Client: 
Date: December 2014
Visualisations of the Home Koncept 16 design from a catalogue for Home Koncept.

Client: 
Date: December 2014
Visualisations of the Home Koncept 16 design from a catalogue for Home Koncept.
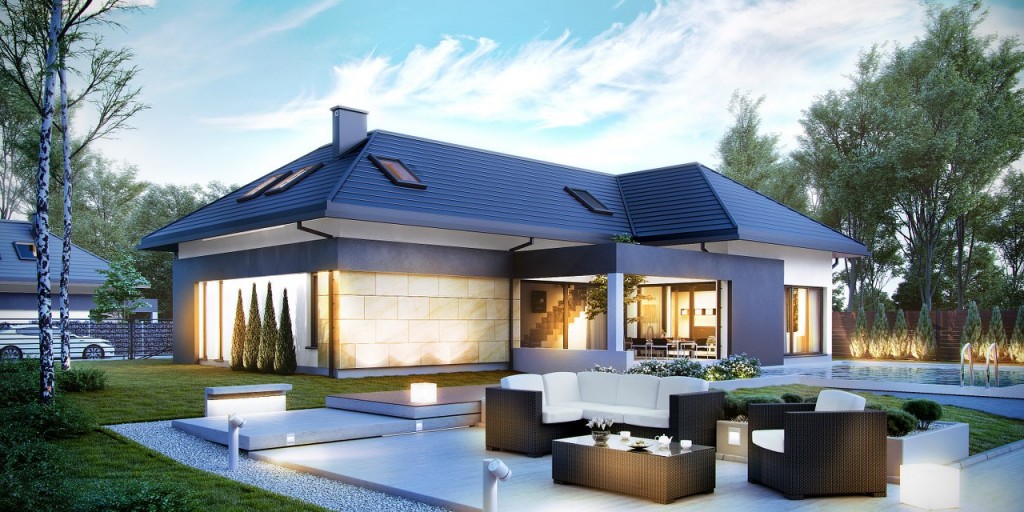
Client: 
Date: November 2014
Visualisations of the Home Koncept 14 design from a catalogue for Home Koncept.

Client: 
Date: November 2014
Visualisations of the Home Koncept 14 design from a catalogue for Home Koncept.

Client: 
Date: November 2014
Visualisations of the Home Koncept 14 design from a catalogue for Home Koncept.
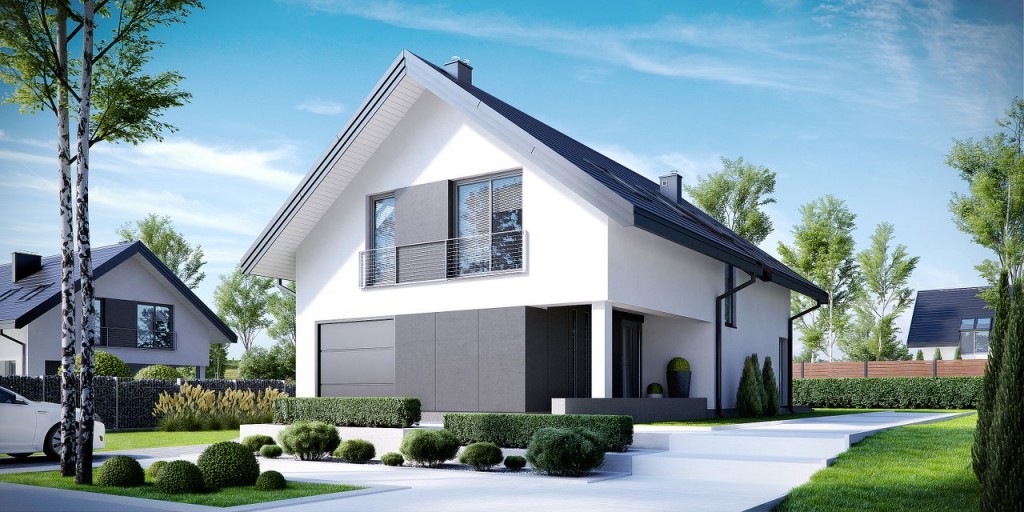
Client: 
Date: November 2014
Visualisations of the Home Koncept 12 design from a catalogue for Home Koncept.

Client: 
Date: November 2014
Visualisations of the Home Koncept 12 design from a catalogue for Home Koncept.

Client: 
Date: November 2014
Visualisations of the Home Koncept 12 design from a catalogue for Home Koncept.
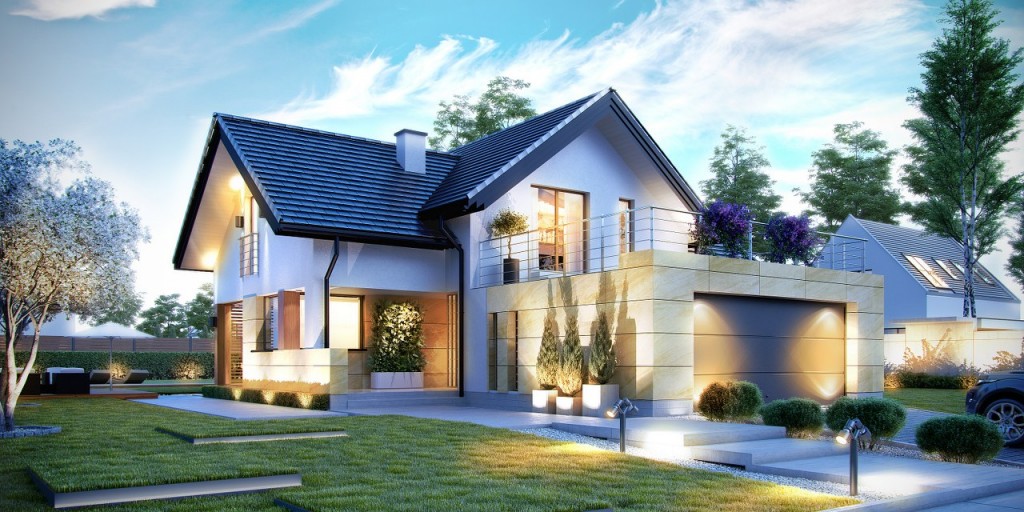
Client: 
Date: November 2014
Visualisations of the Home Koncept 7 design from a catalogue for Home Koncept.

Client: 
Date: November 2014
Visualisations of the Home Koncept 7 design from a catalogue for Home Koncept.

Client: 
Date: November 2014
Visualisations of the Home Koncept 7 design from a catalogue for Home Koncept.
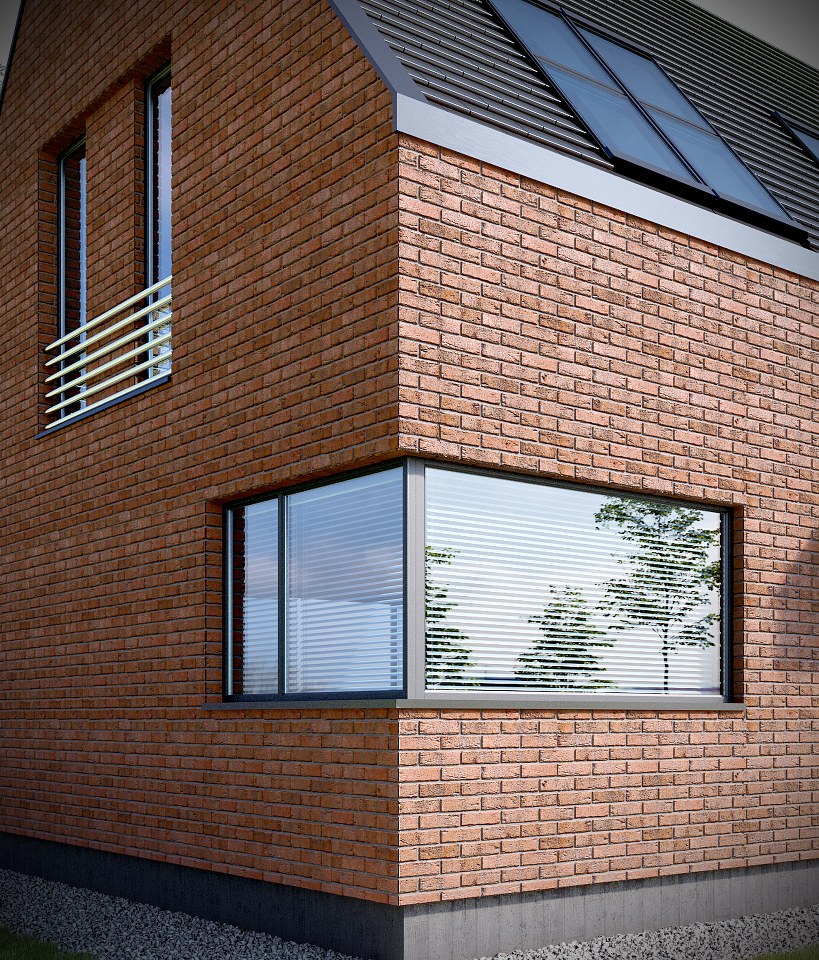
Client: 
Date: February 2015
Close-up visualisations of clinker bricks.

Client: 
Date: February 2015
Close-up visualisations of clinker bricks.

Client: 
Date: February 2015
Close-up visualisations of clinker bricks.
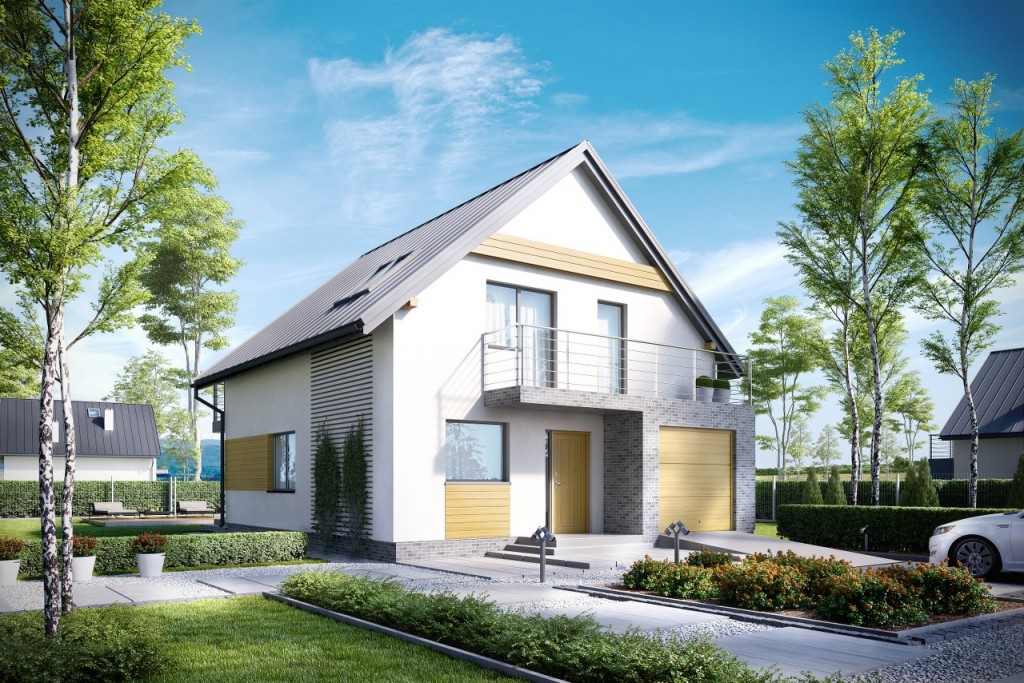
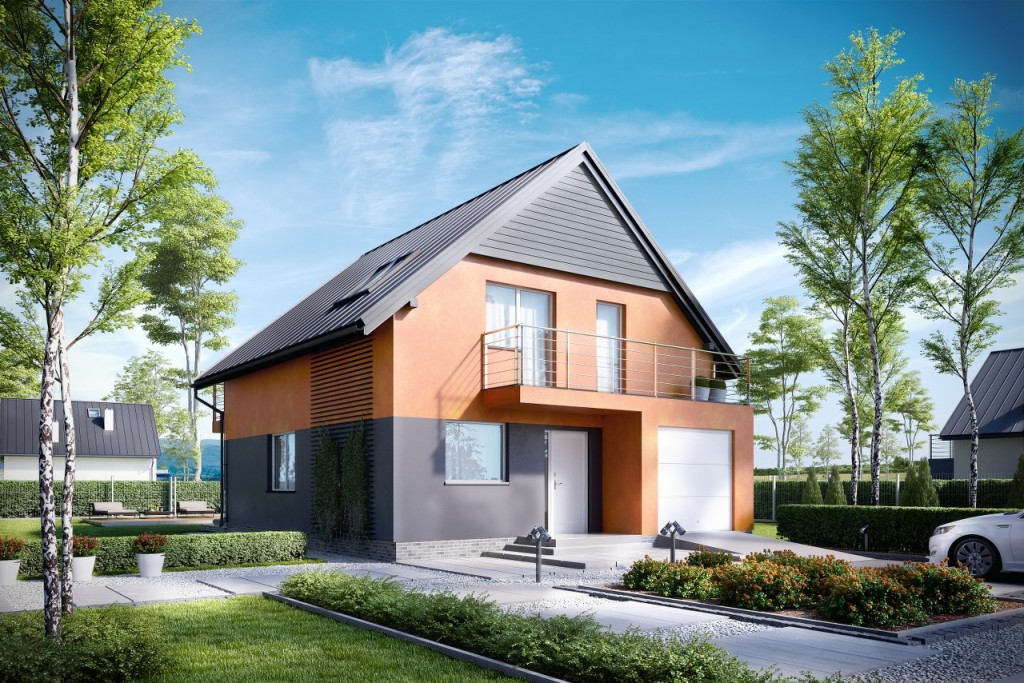
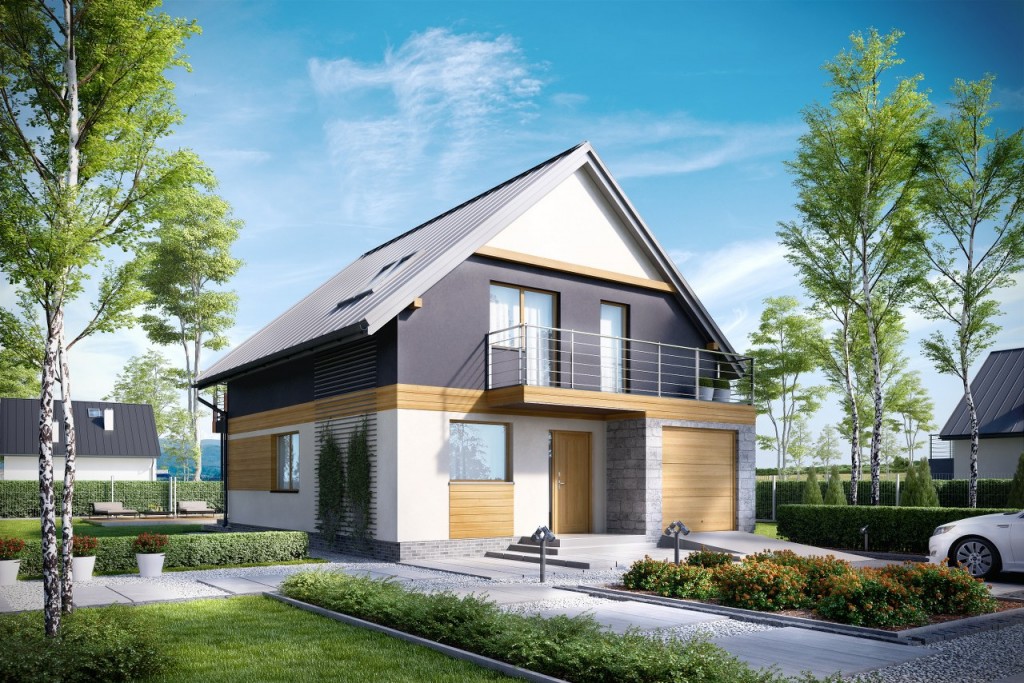
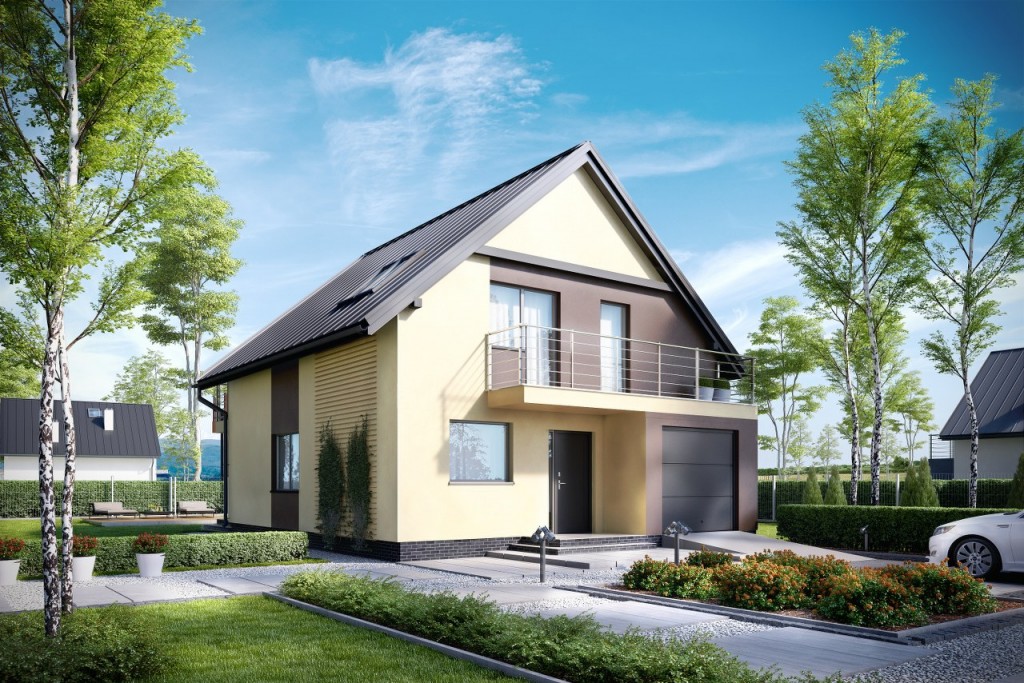
Client: 
Date: February 2015
Visualisations of a detached house design from a catalogue for KB Projekt.




Client: 
Date: February 2015
Visualisations of a detached house design from a catalogue for KB Projekt.




Client: 
Date: February 2015
Visualisations of a detached house design from a catalogue for KB Projekt.
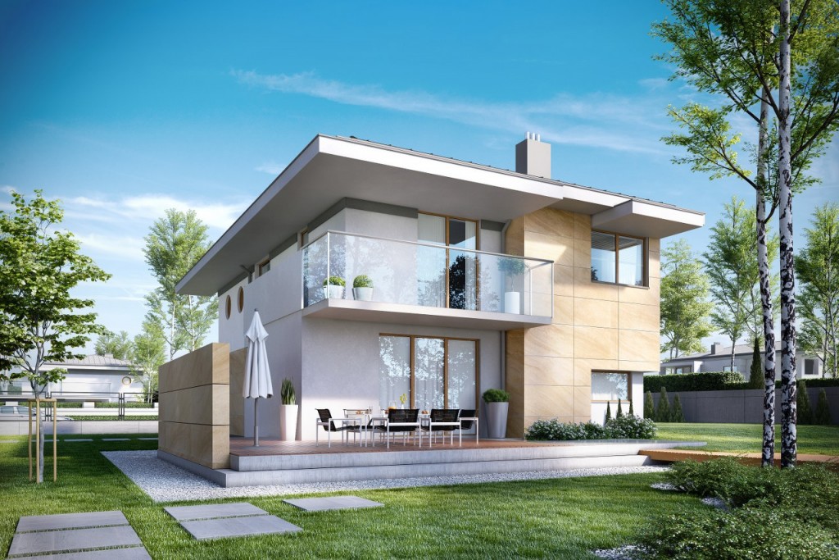
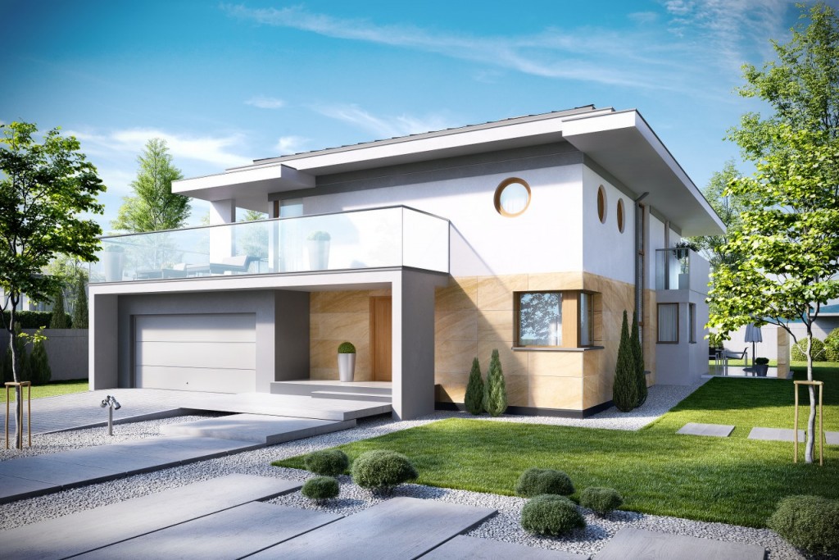
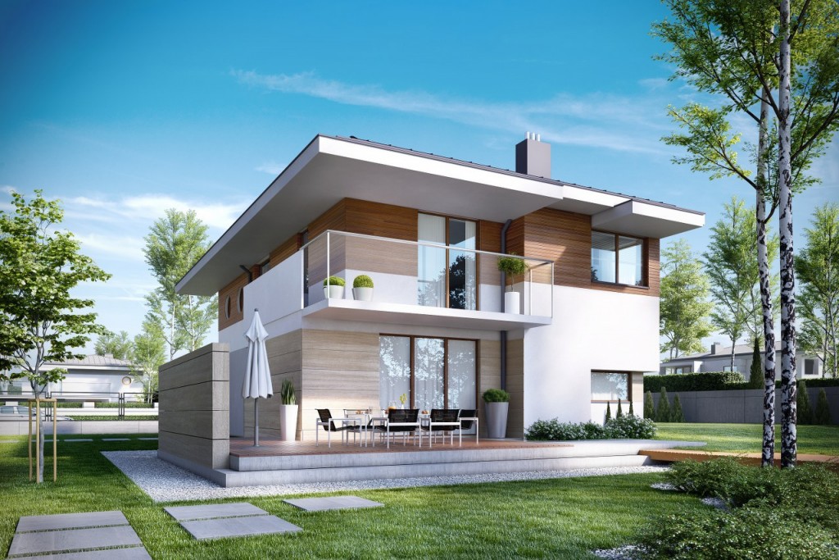
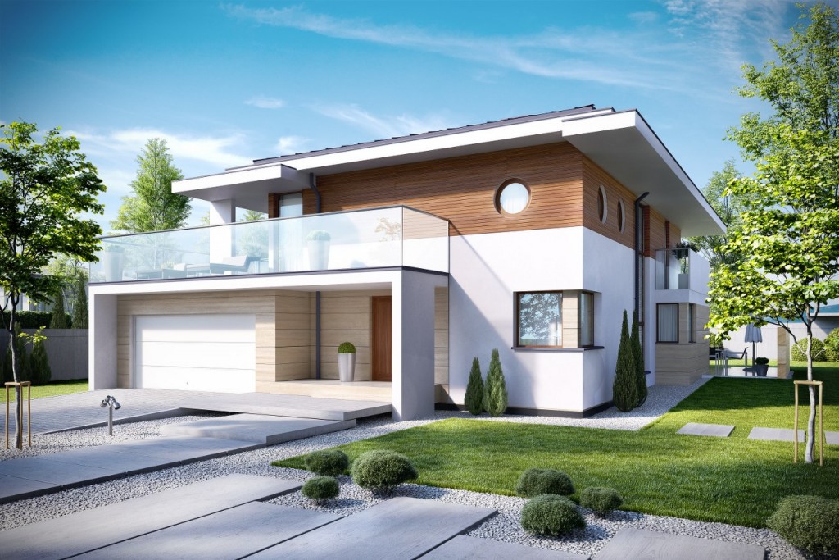
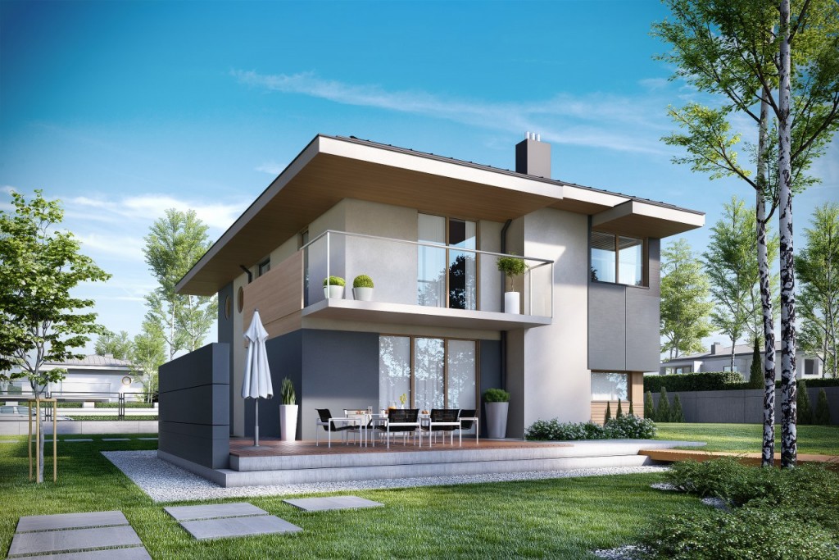
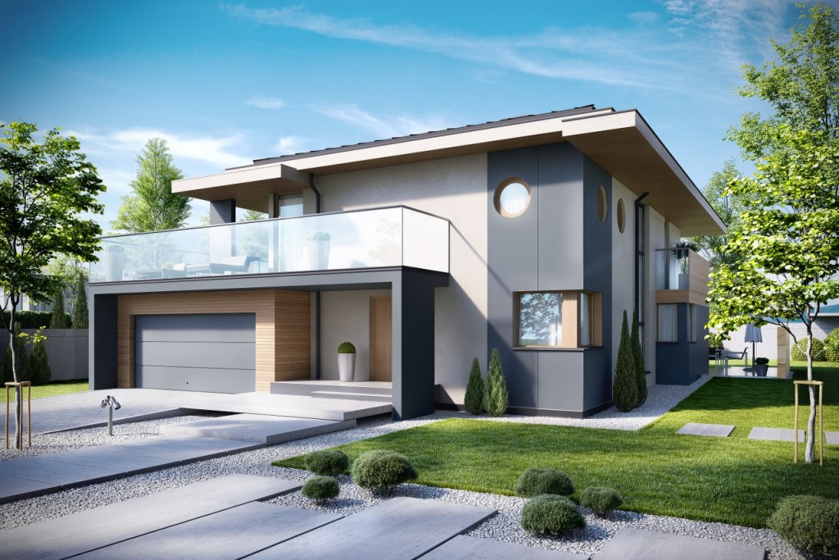
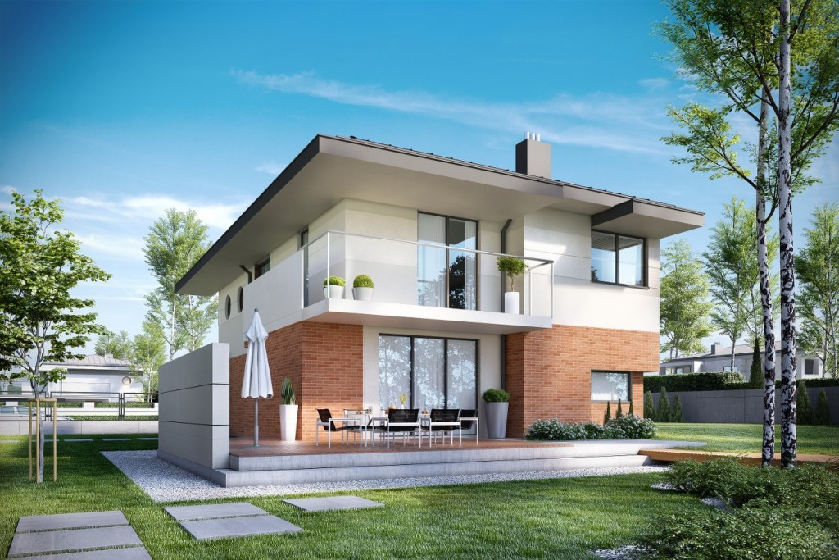
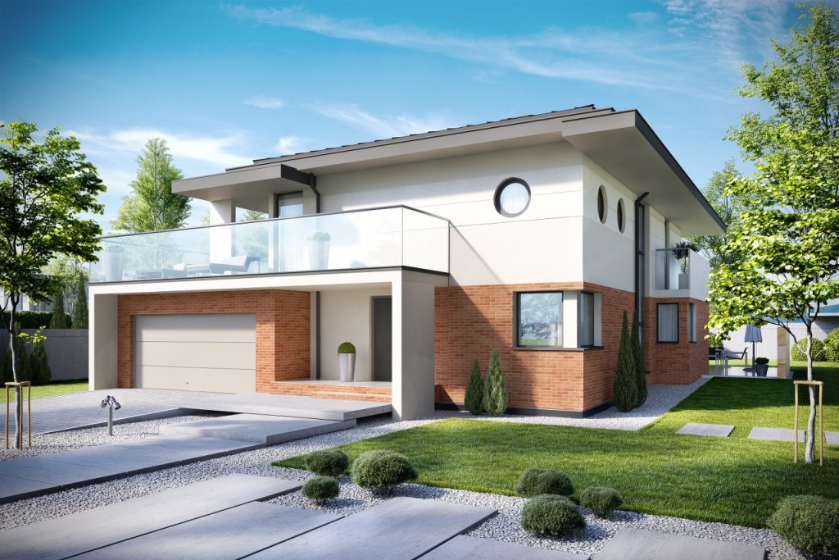
Client: 
Date: February 2015
Visualisations of a detached house design from a catalogue for KB Projekt.








Client: 
Date: February 2015
Visualisations of a detached house design from a catalogue for KB Projekt.








Client: 
Date: February 2015
Visualisations of a detached house design from a catalogue for KB Projekt.
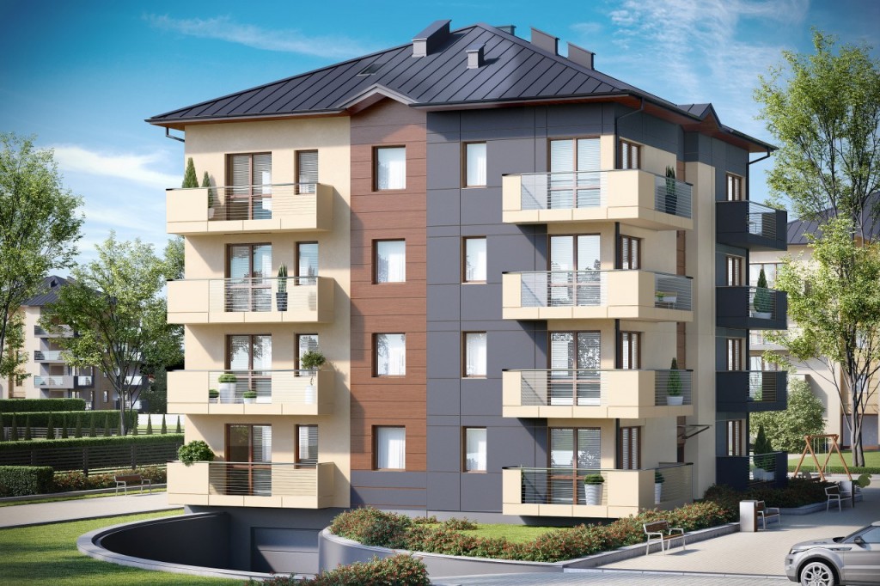
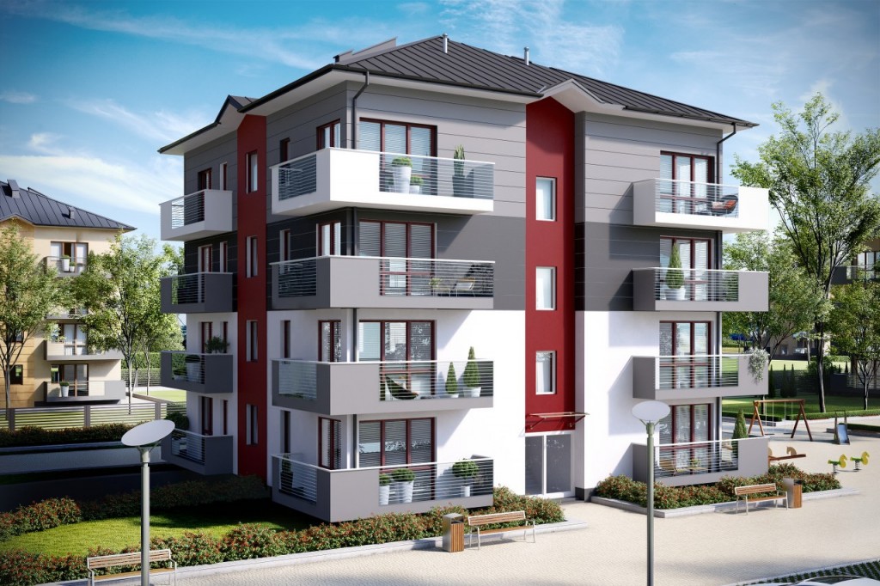
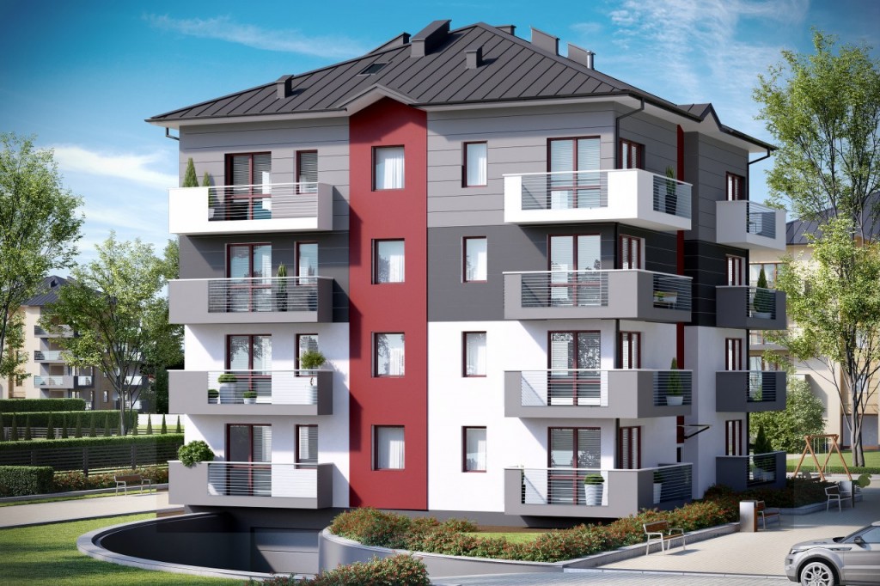
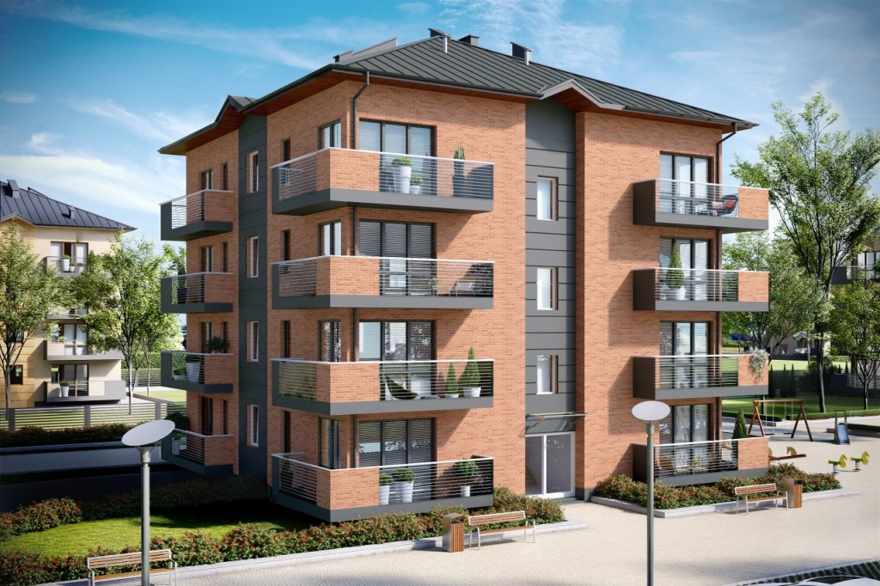
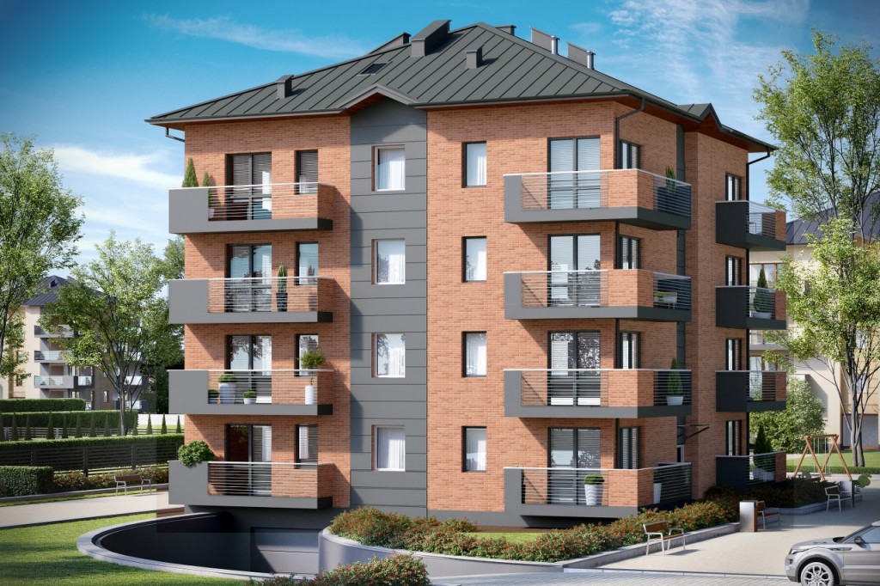
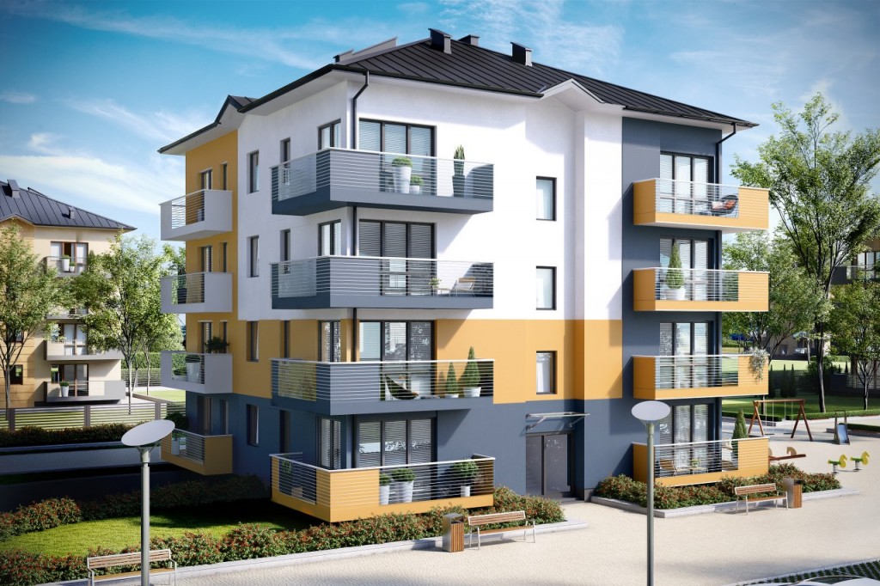
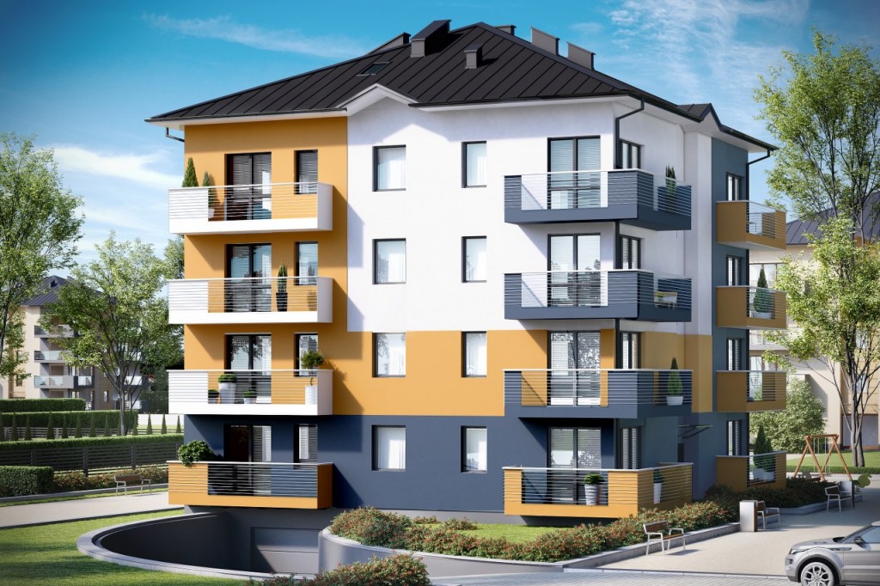
Client: 
Date: February 2015
Visualisations of a residential building design from a catalogue for KB Projekt.







Client: 
Date: February 2015
Visualisations of a residential building design from a catalogue for KB Projekt.







Client: 
Date: February 2015
Visualisations of a residential building design from a catalogue for KB Projekt.
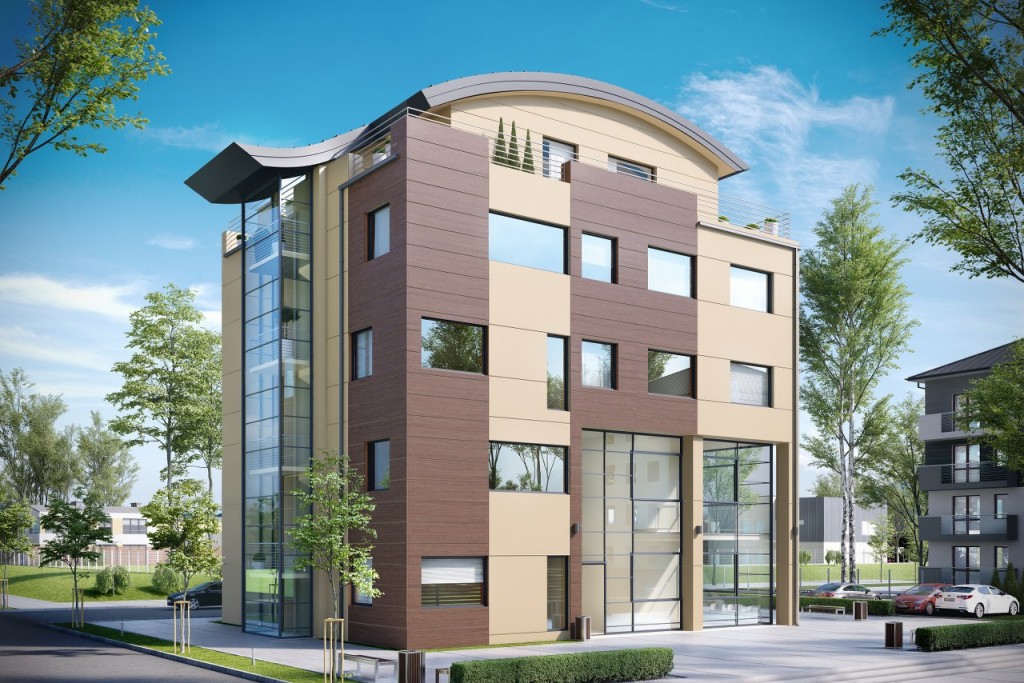
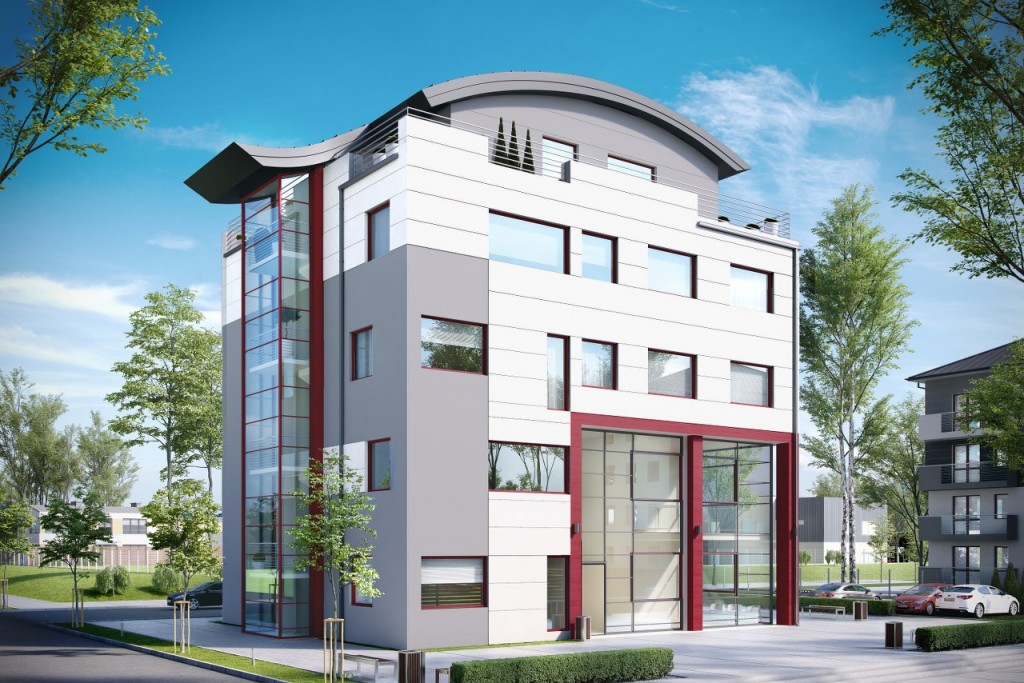
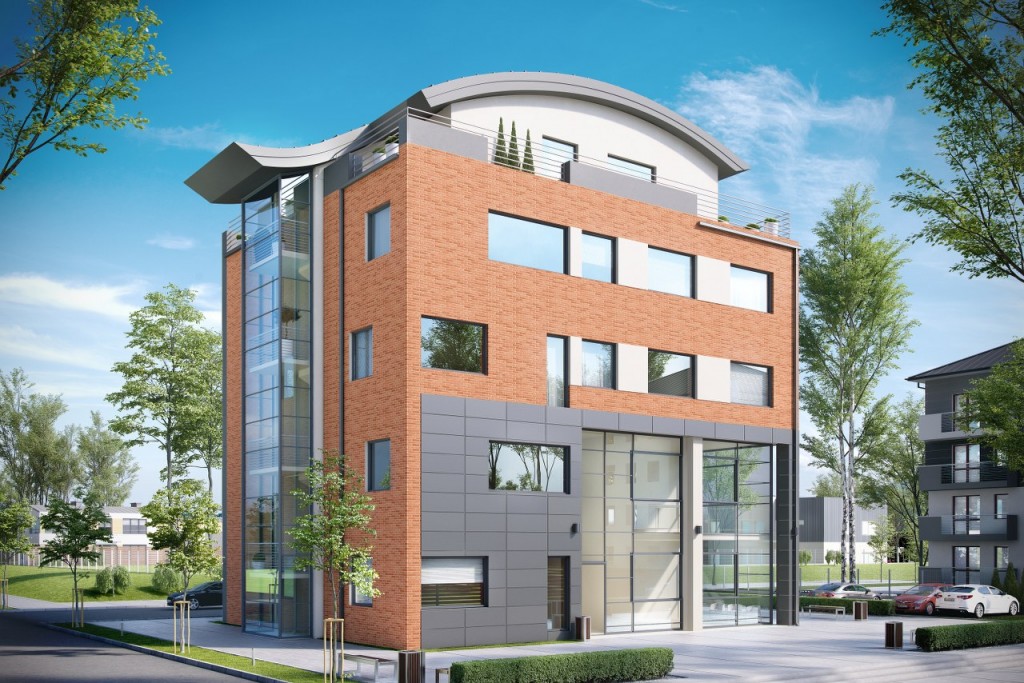
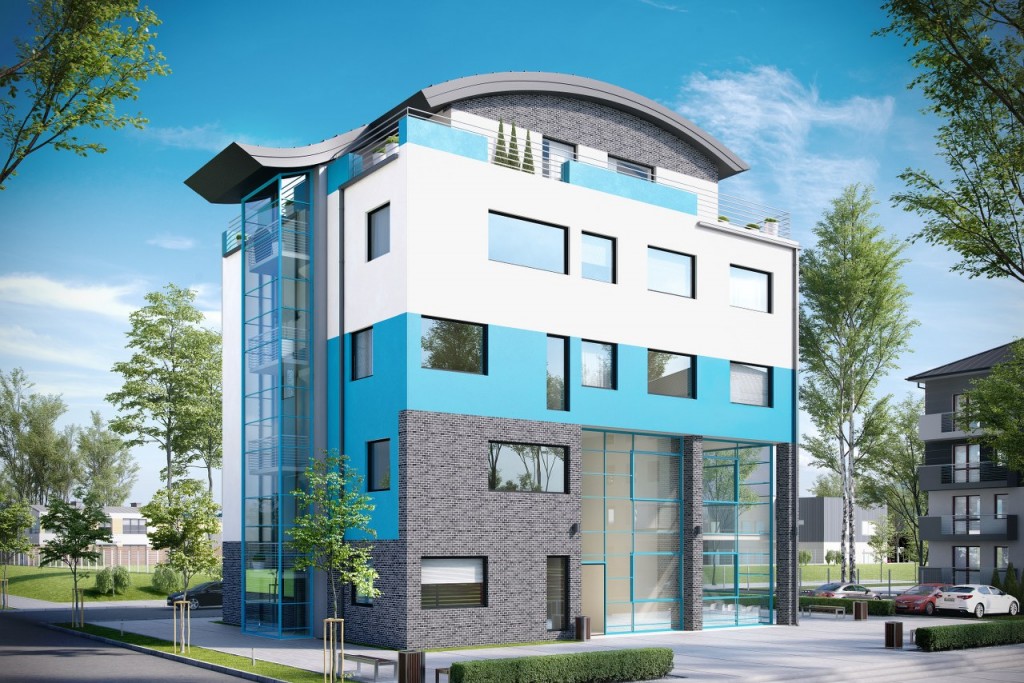
Client: 
Date: January 2015
Visualisations of an office design from a catalogue for KB Projekt.




Client: 
Date: January 2015
Visualisations of an office design from a catalogue for KB Projekt.




Client: 
Date: January 2015
Visualisations of an office design from a catalogue for KB Projekt.




Client: 
Date: January 2015
Visualisations of an office design from a catalogue for KB Projekt.
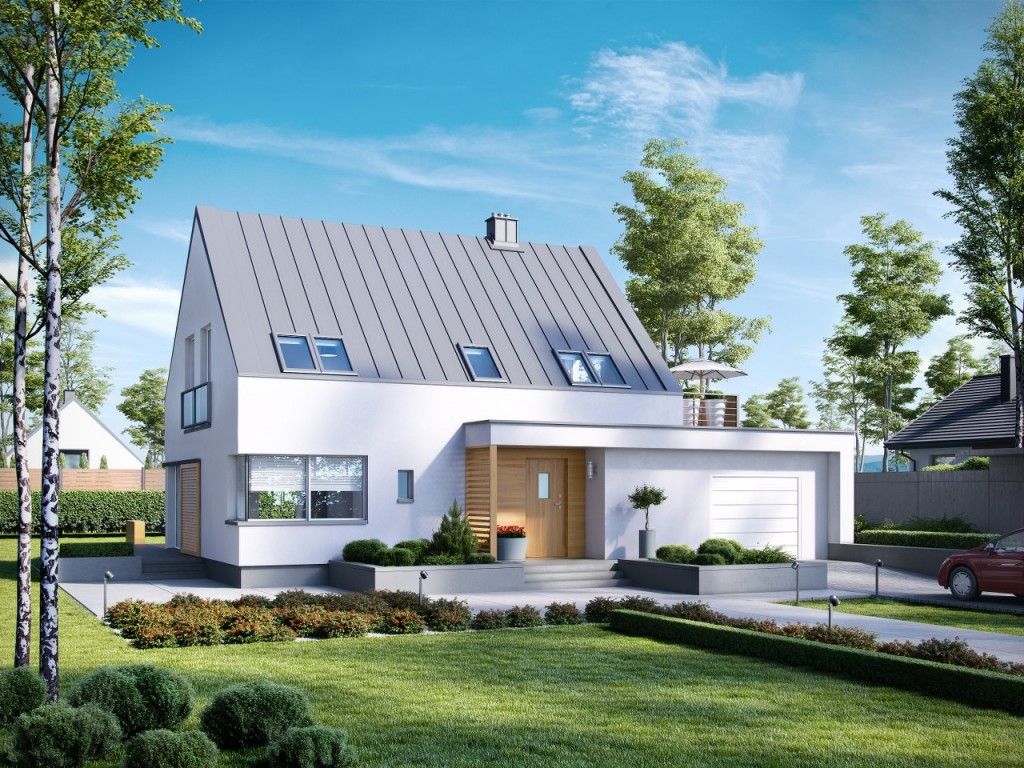
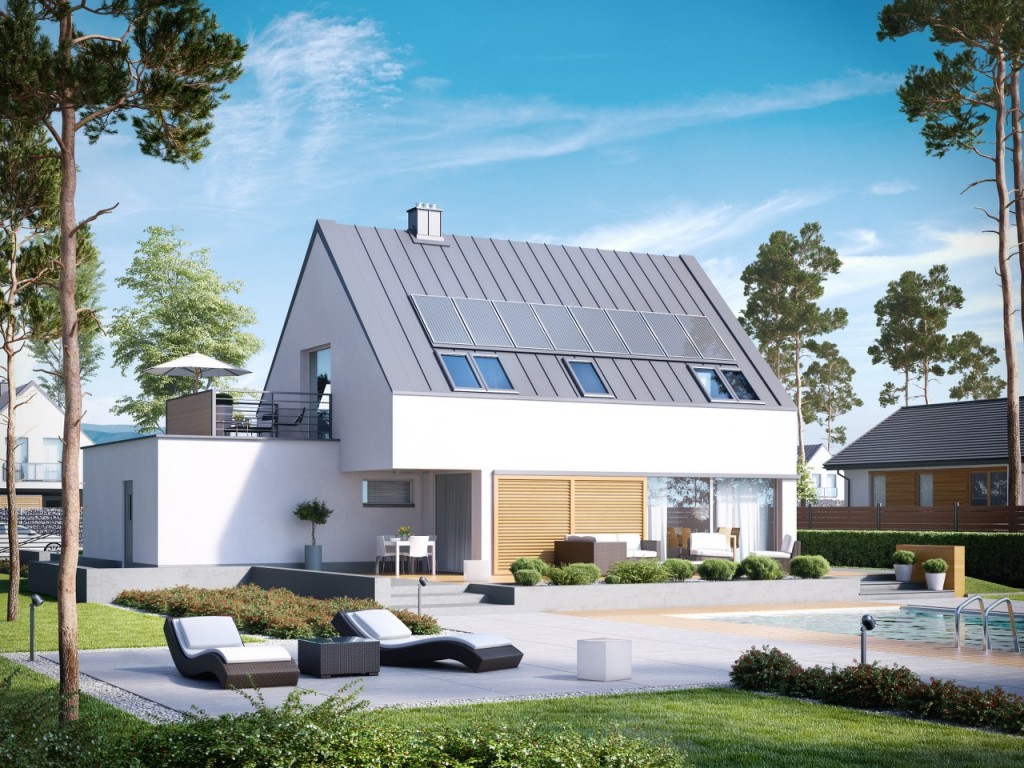
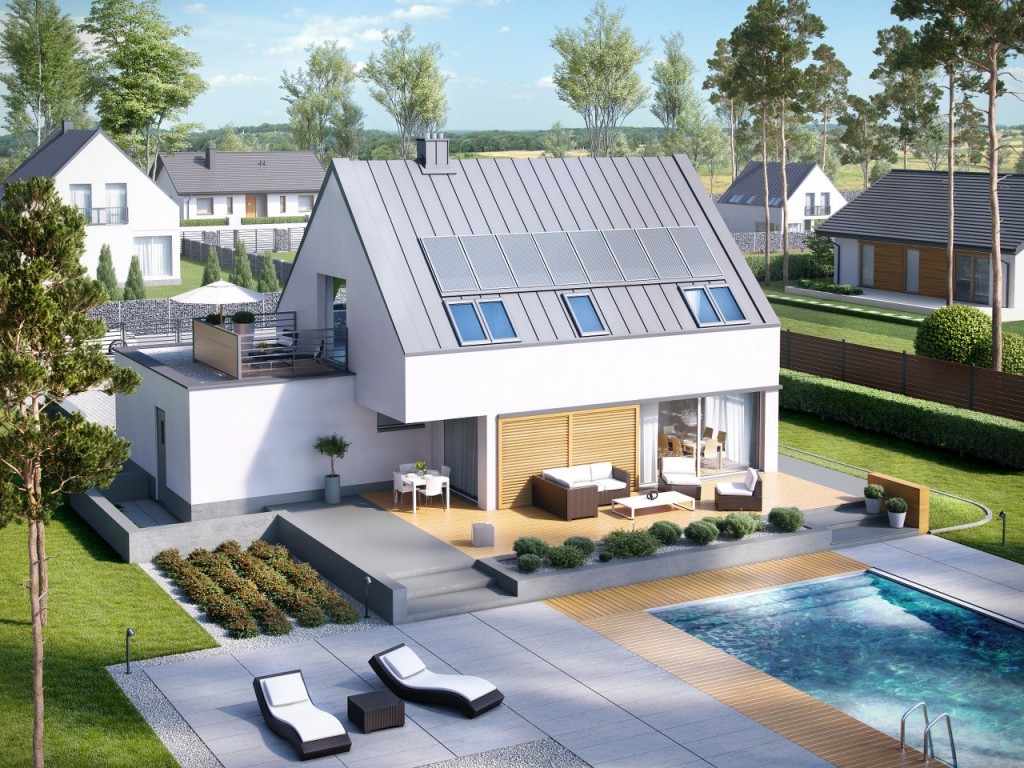
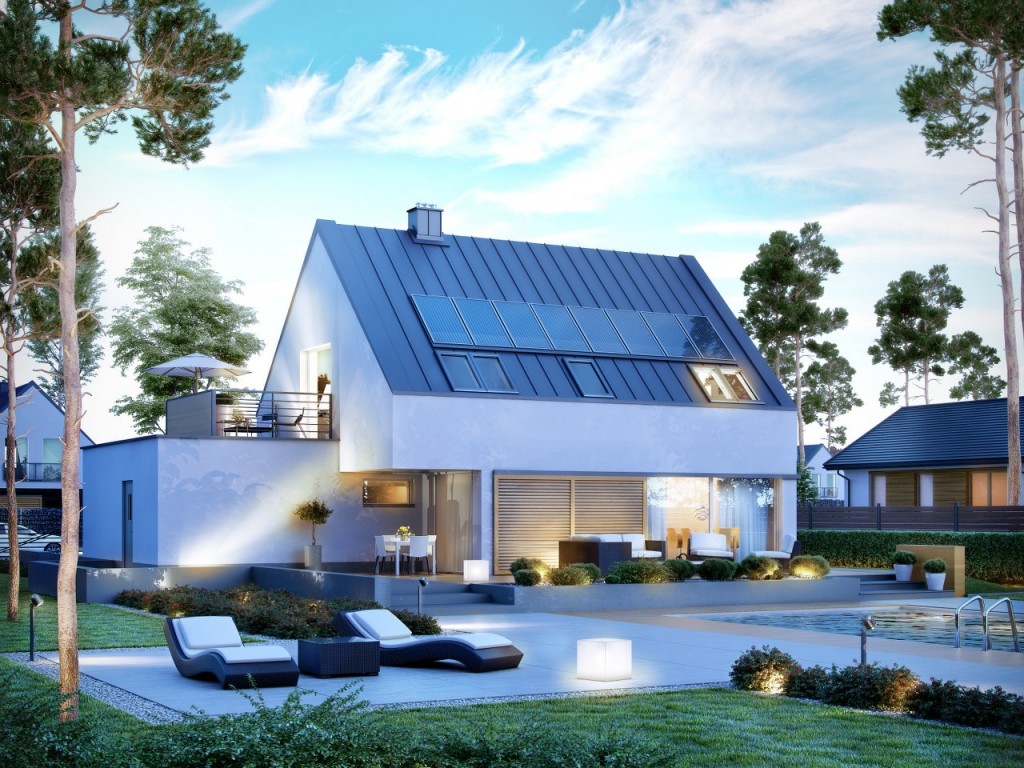
Client: 
Date: August 2014
Visualisations of the Lea G1 house design from a catalogue for Archipelag.pl.




Client: 
Date: August 2014
Visualisations of the Lea G1 house design from a catalogue for Archipelag.pl.




Client: 
Date: August 2014
Visualisations of the Lea G1 house design from a catalogue for Archipelag.pl.
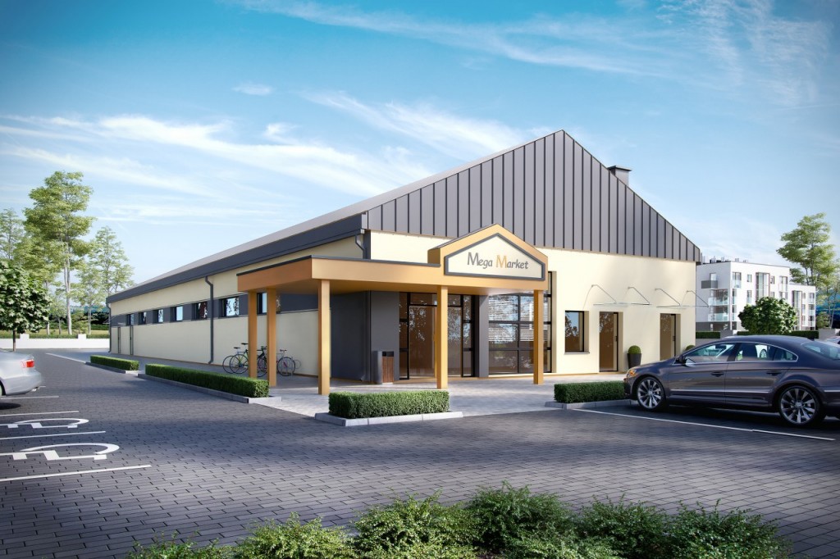
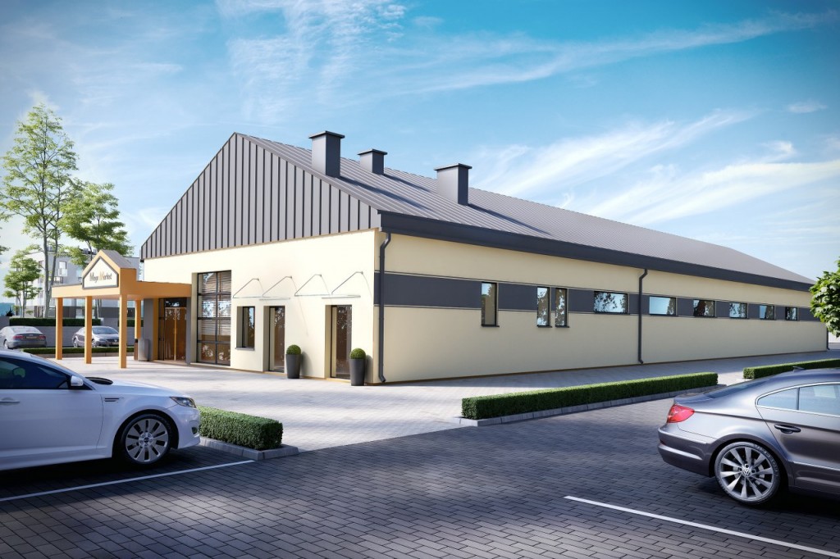
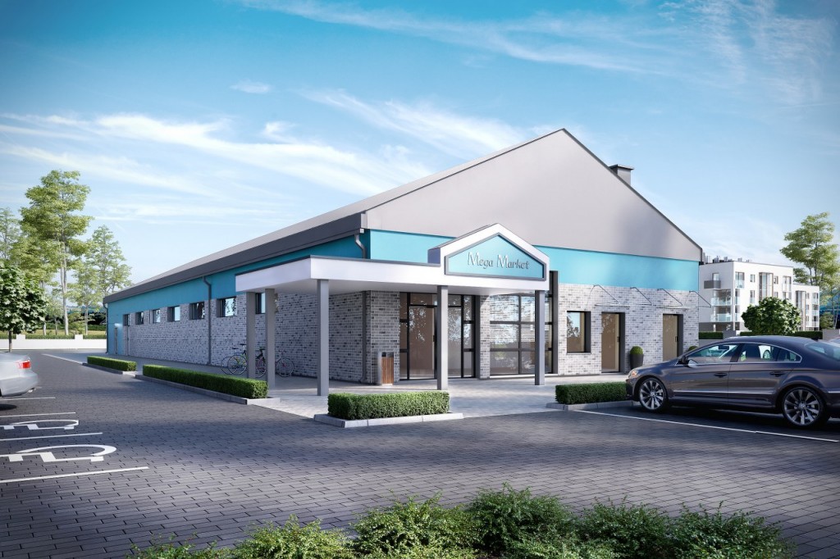
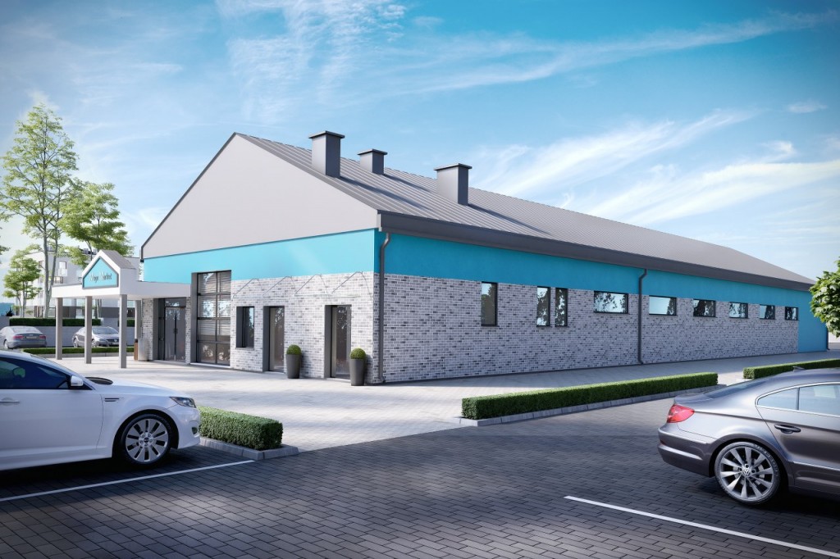
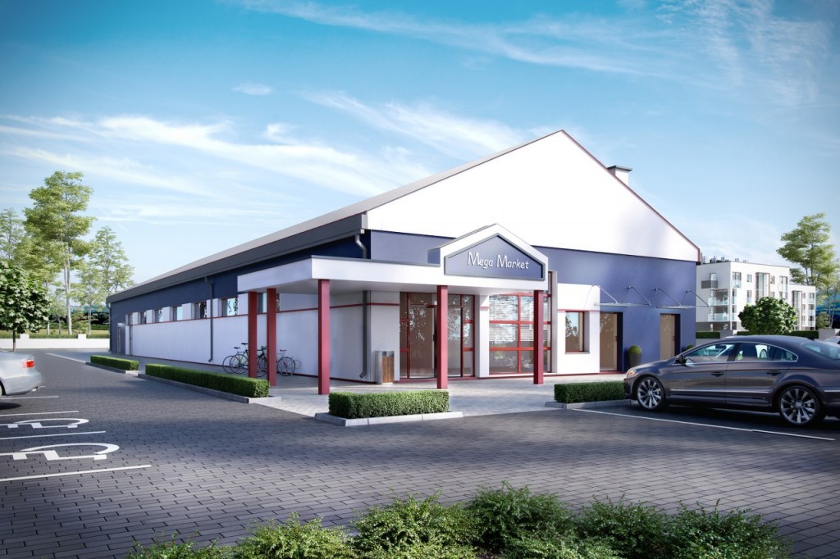
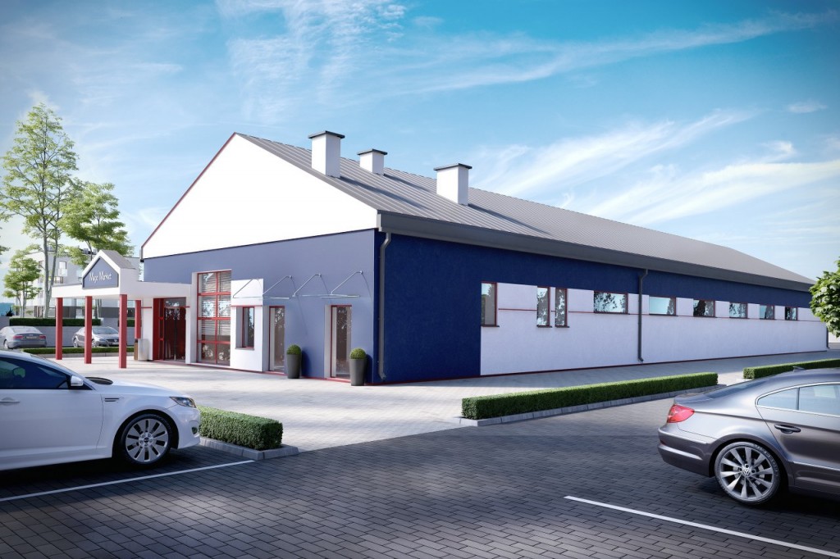
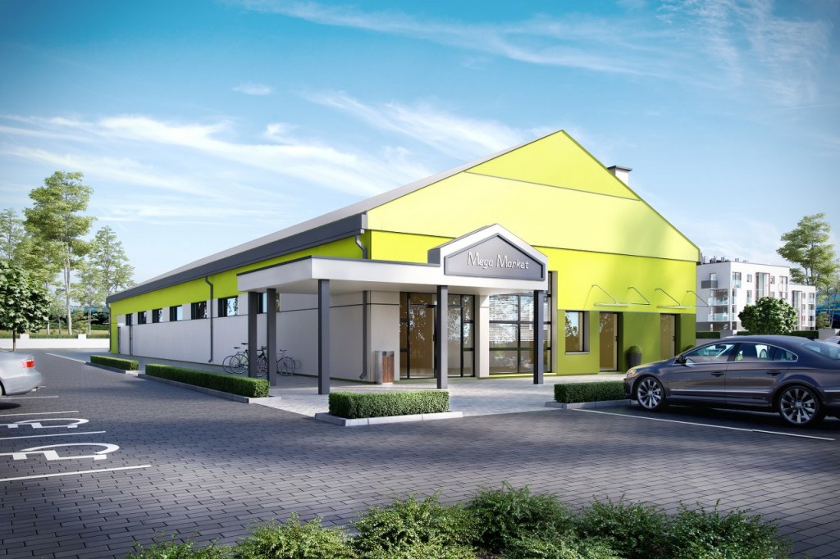
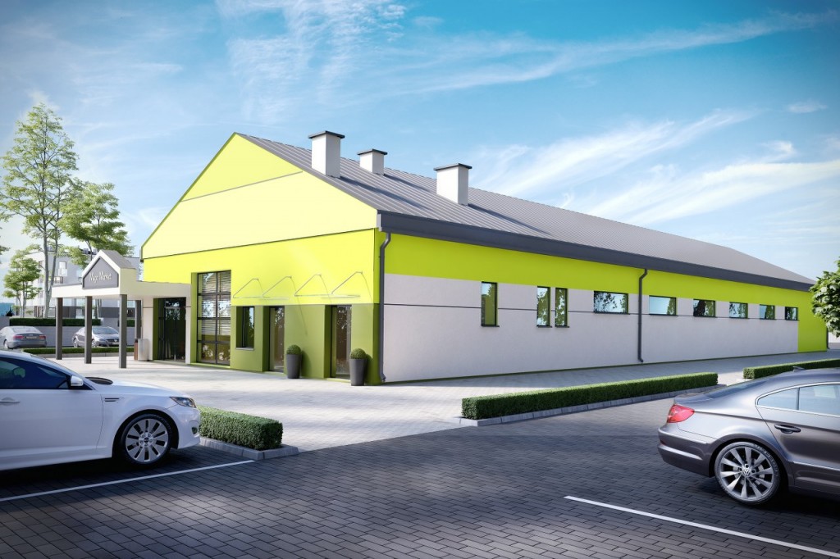
Client: 
Date: January 2015
Visualisations of a supermarket design from a catalogue for KB Projekt.








Client: 
Date: January 2015
Visualisations of a supermarket design from a catalogue for KB Projekt.








Client: 
Date: January 2015
Visualisations of a supermarket design from a catalogue for KB Projekt.








Client: 
Date: January 2015
Visualisations of a supermarket design from a catalogue for KB Projekt.
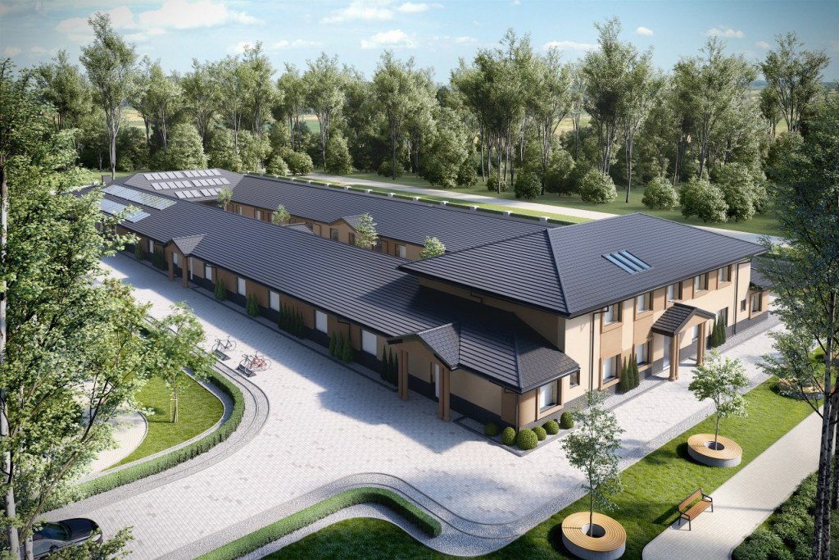
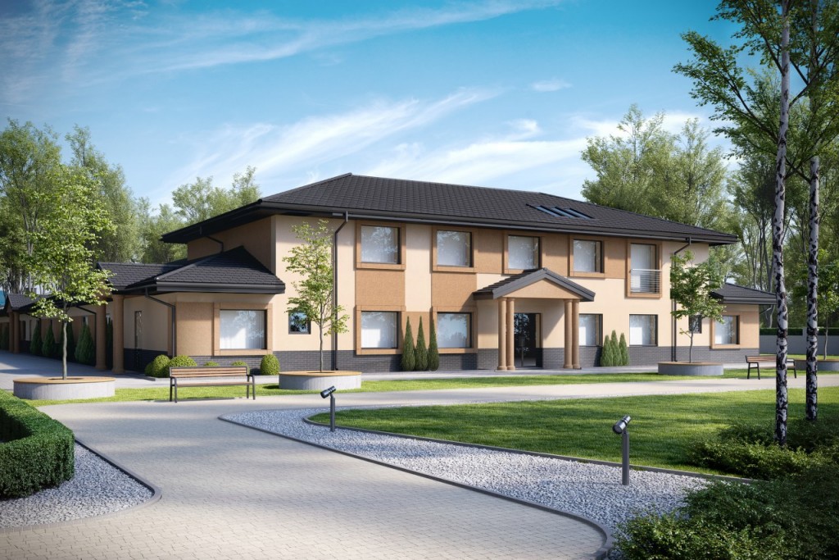
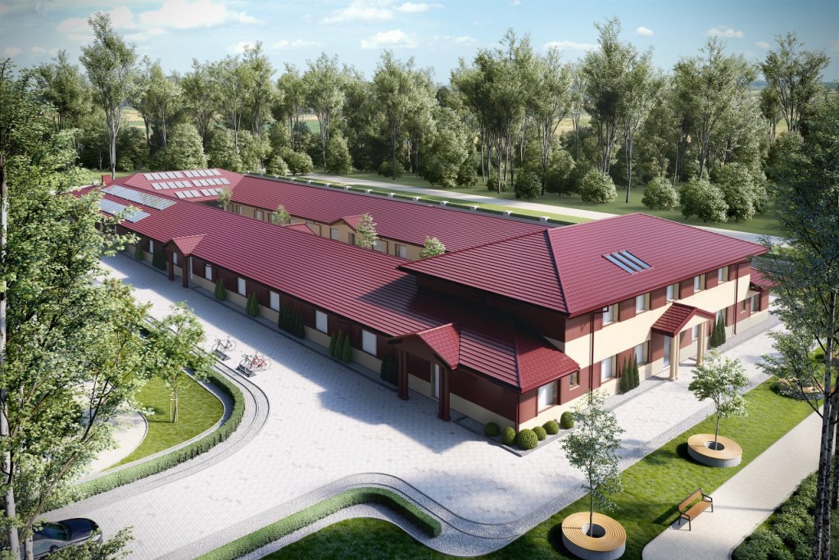
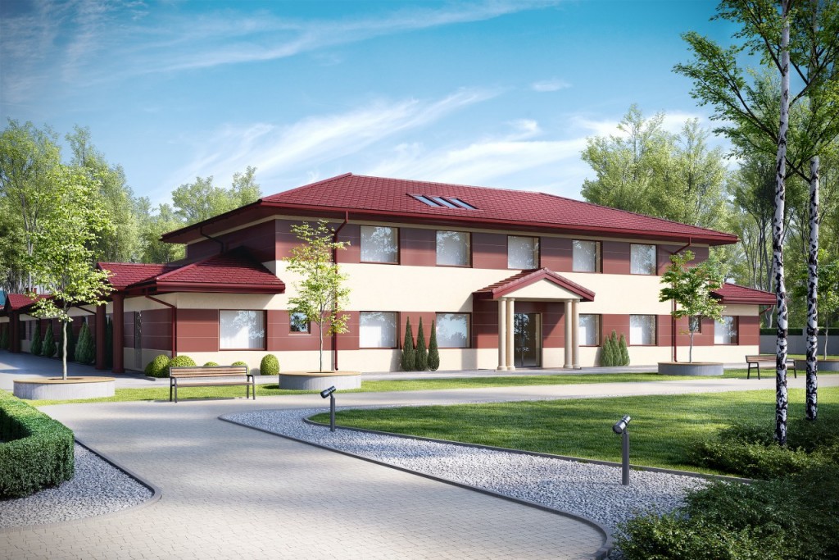
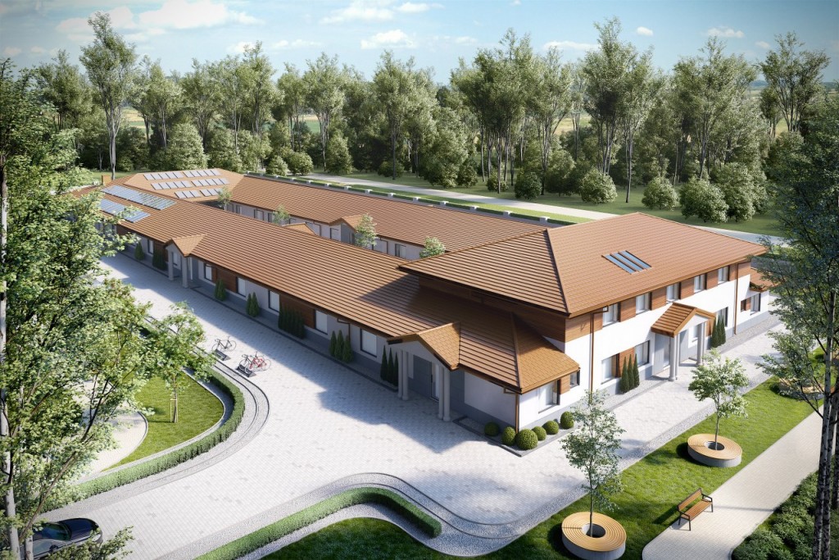
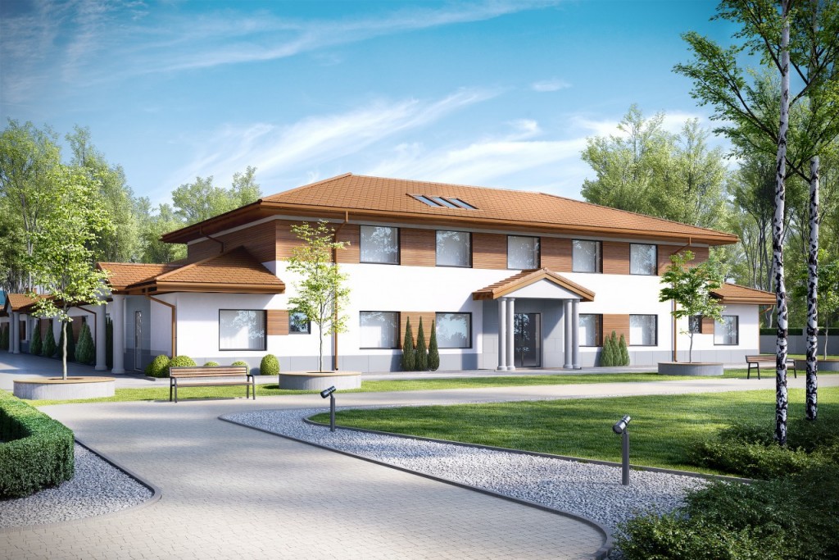
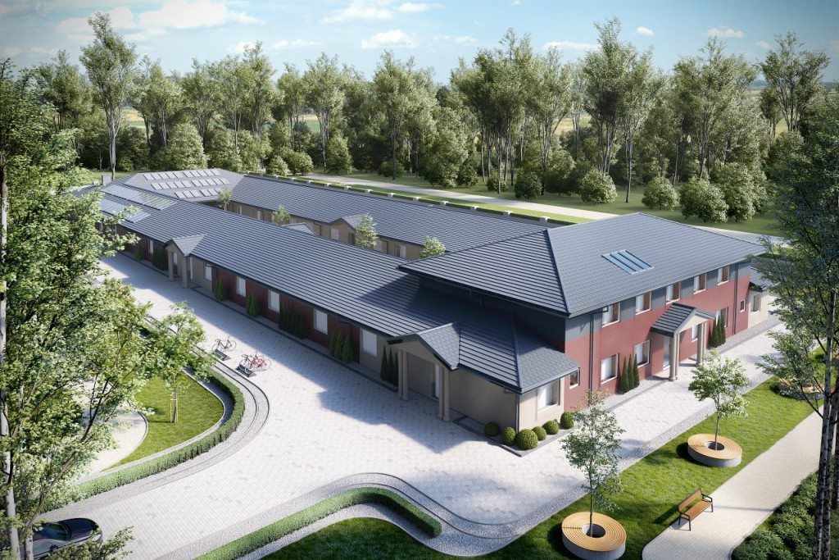
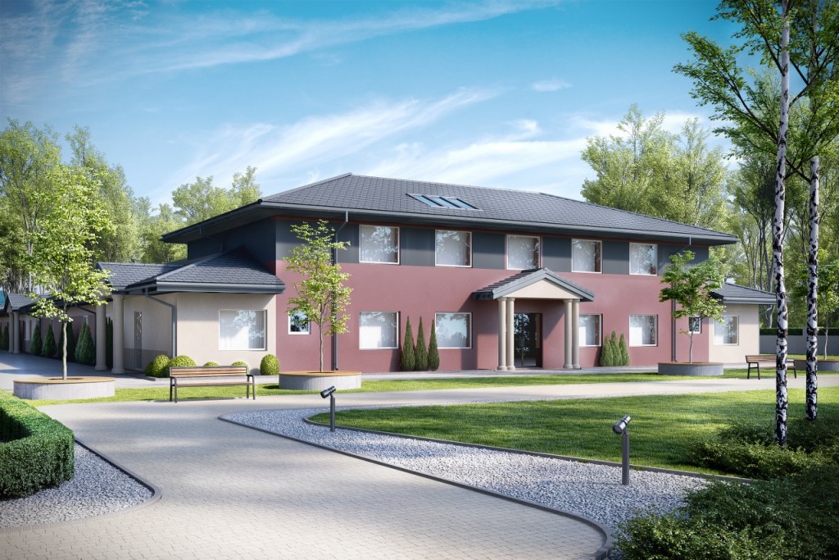
Client: 
Date: February 2015
Visualisations of a retirement home design from a catalogue for KB Projekt.








Client: 
Date: February 2015
Visualisations of a retirement home design from a catalogue for KB Projekt.








Client: 
Date: February 2015
Visualisations of a retirement home design from a catalogue for KB Projekt.








Client: 
Date: February 2015
Visualisations of a retirement home design from a catalogue for KB Projekt.
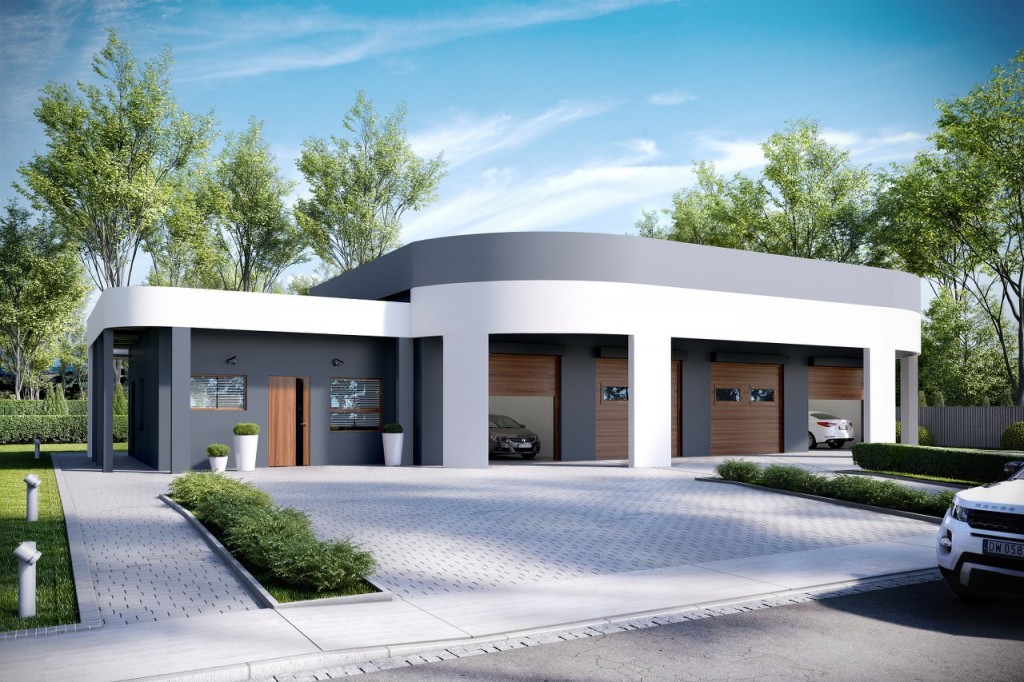
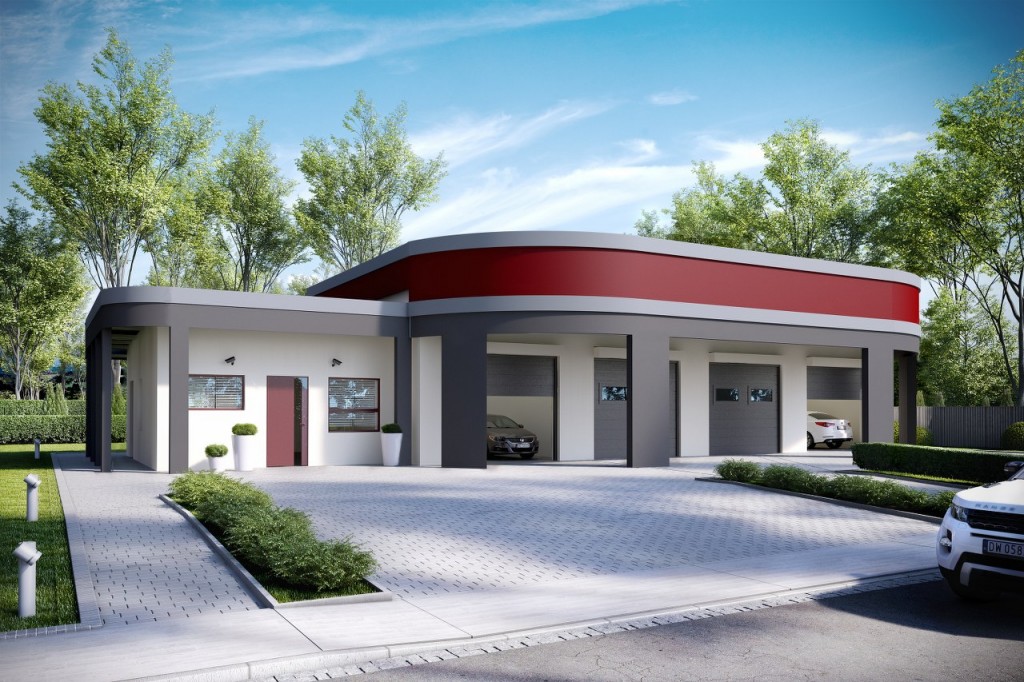
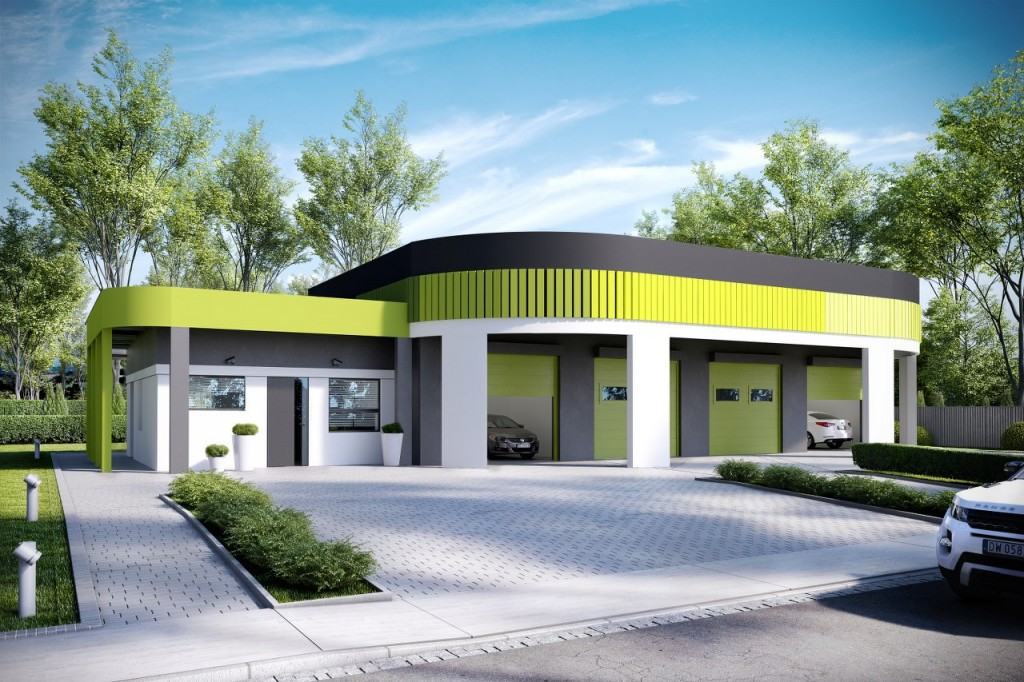
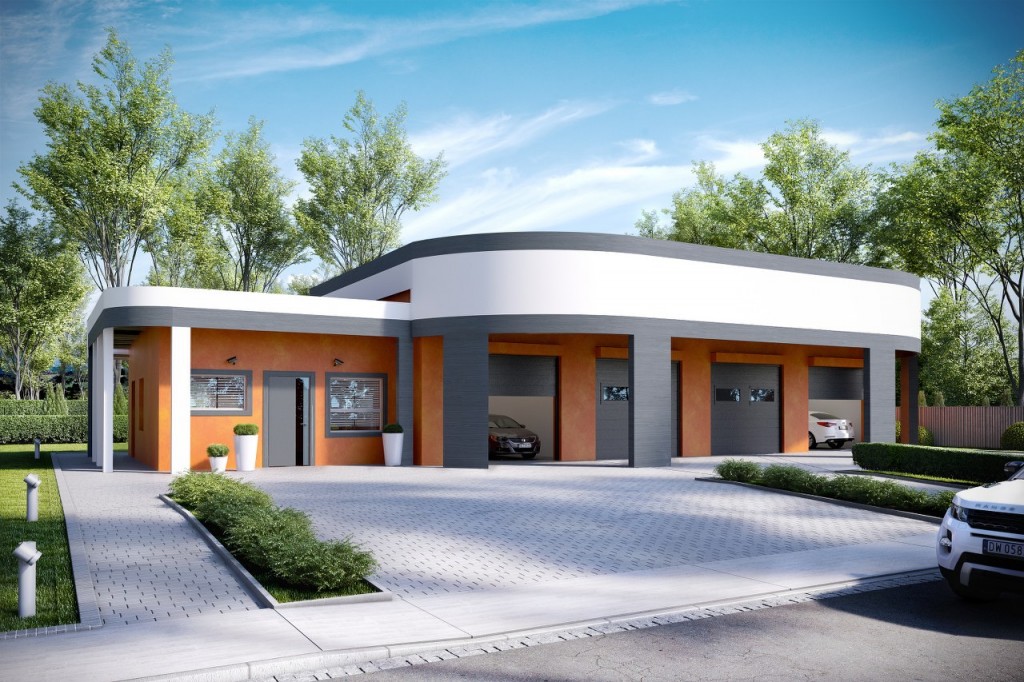
Client: 
Date: January 2015
Visualisations of a building design from a catalogue for KB Projekt.




Client: 
Date: January 2015
Visualisations of a building design from a catalogue for KB Projekt.




Client: 
Date: January 2015
Visualisations of a building design from a catalogue for KB Projekt.




Client: 
Date: January 2015
Visualisations of a building design from a catalogue for KB Projekt.
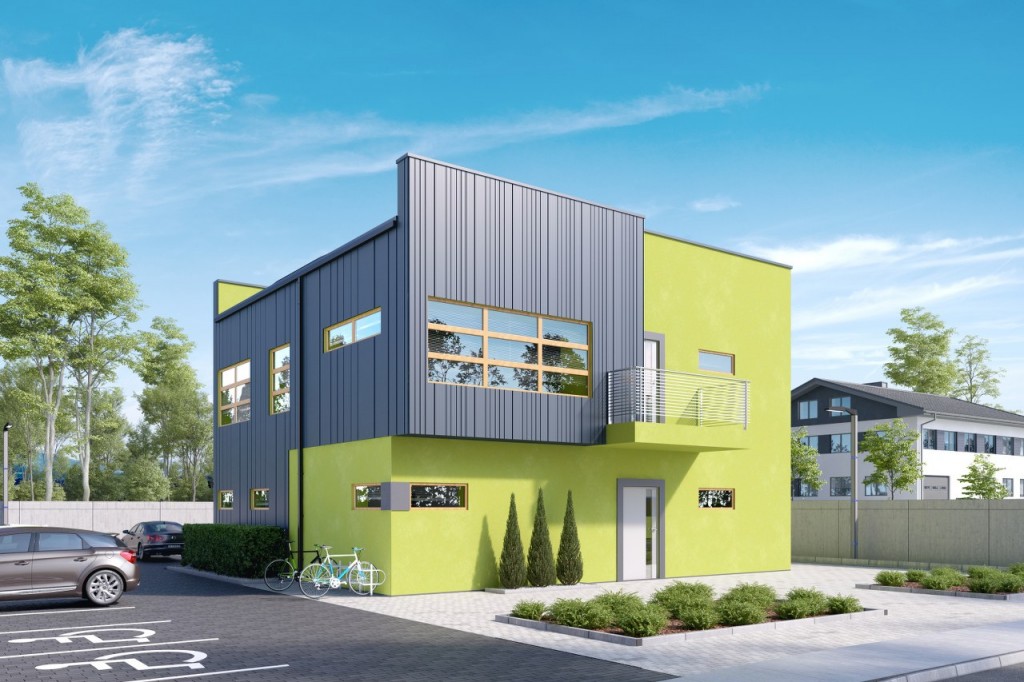
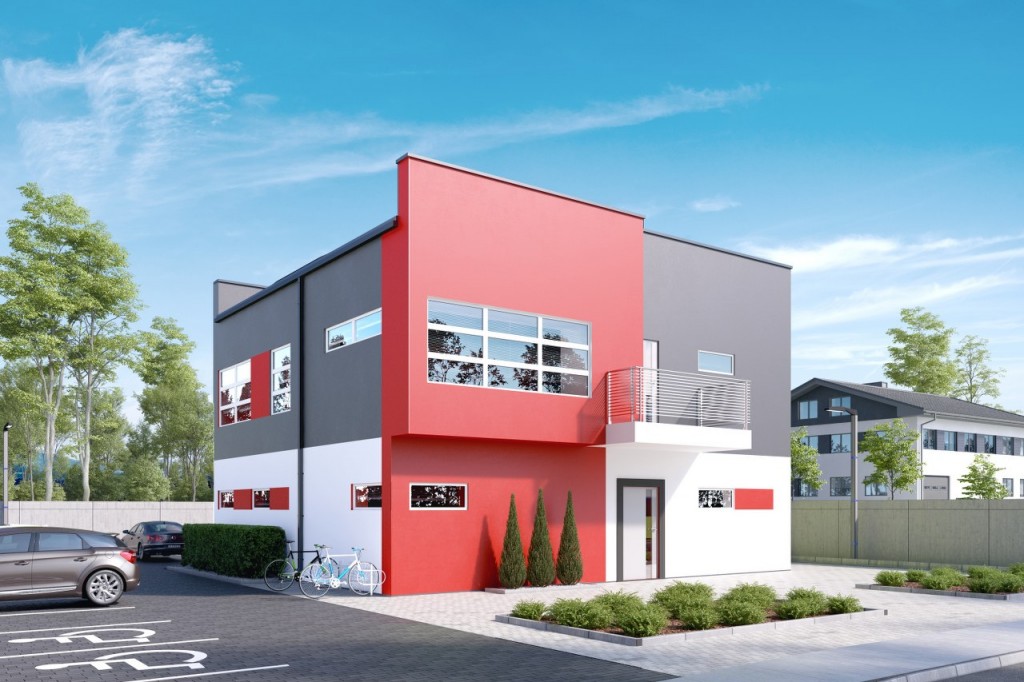
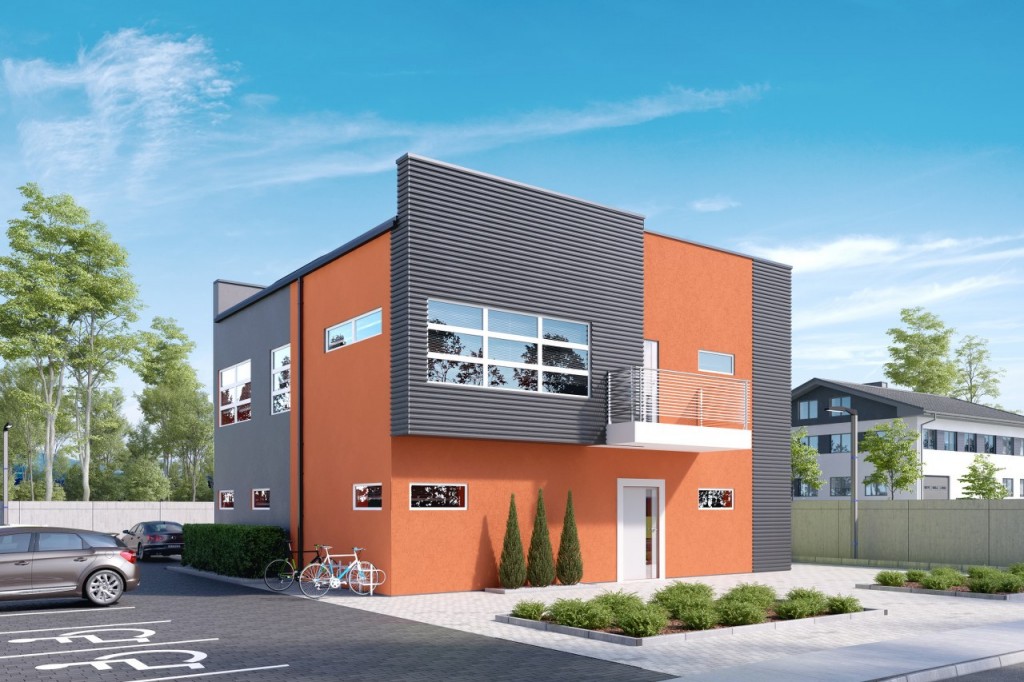
Client: 
Date: January 2015
Visualisations of an office design from a catalogue for KB Projekt.



Client: 
Date: January 2015
Visualisations of an office design from a catalogue for KB Projekt.



Client: 
Date: January 2015
Visualisations of an office design from a catalogue for KB Projekt.



Client: 
Date: January 2015
Visualisations of an office design from a catalogue for KB Projekt.
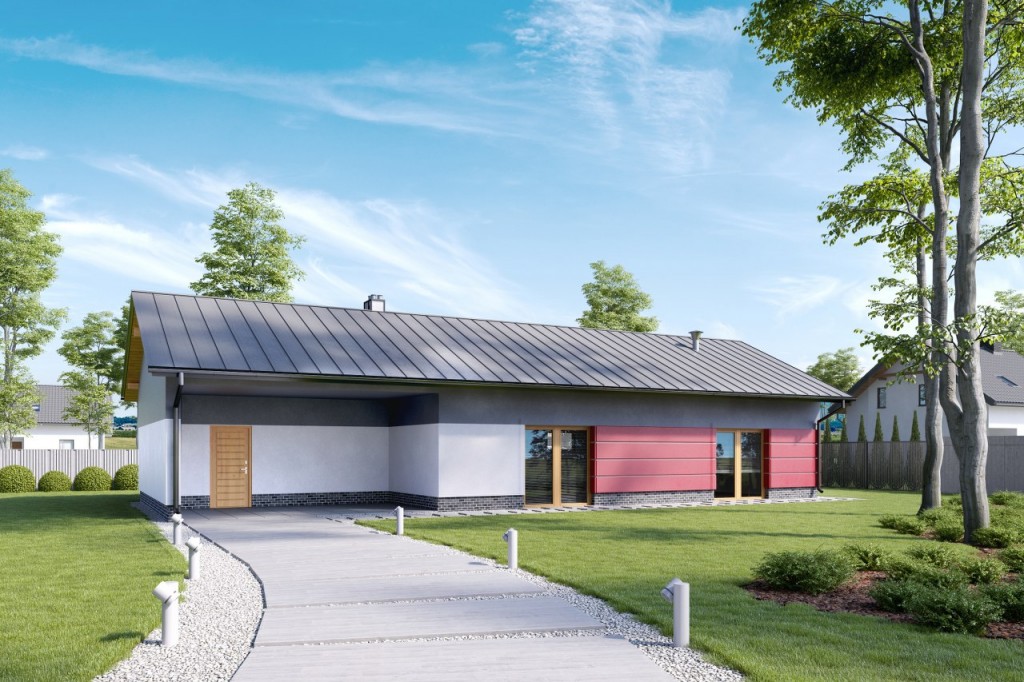
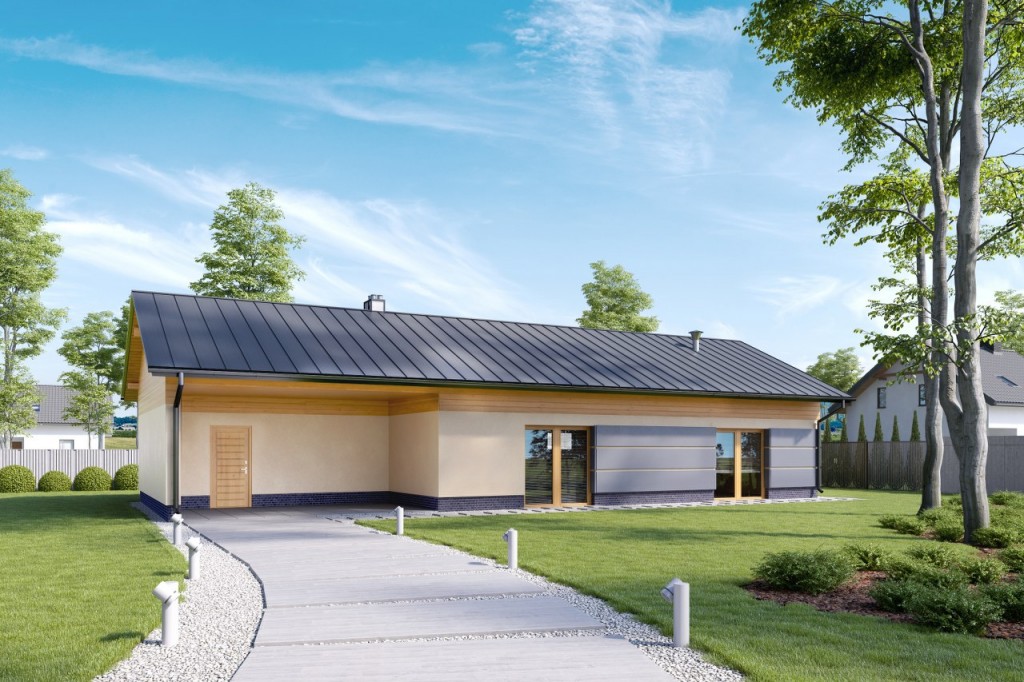
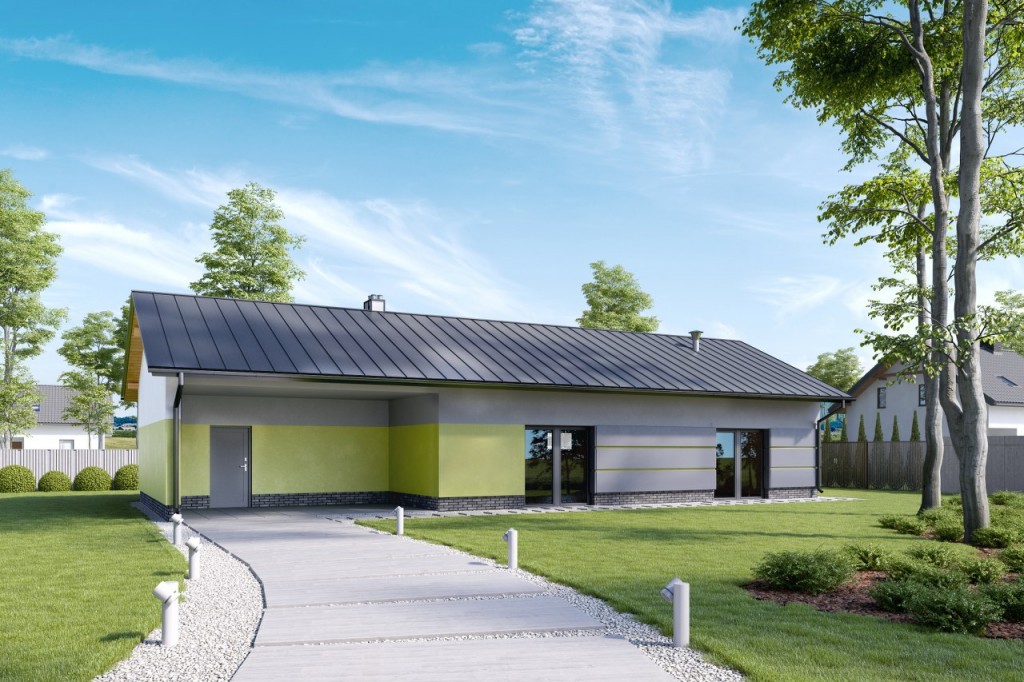
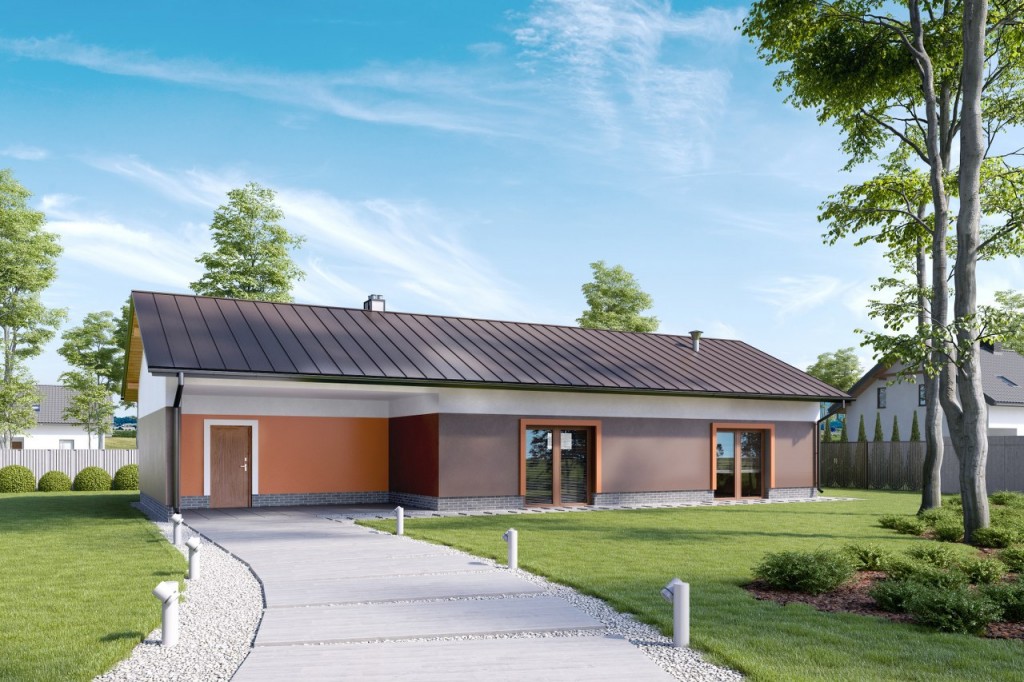
Client: 
Date: February 2015
Visualisations of an industrial building design from a catalogue for KB Projekt.




Client: 
Date: February 2015
Visualisations of an industrial building design from a catalogue for KB Projekt.




Client: 
Date: February 2015
Visualisations of an industrial building design from a catalogue for KB Projekt.




Client: 
Date: February 2015
Visualisations of an industrial building design from a catalogue for KB Projekt.
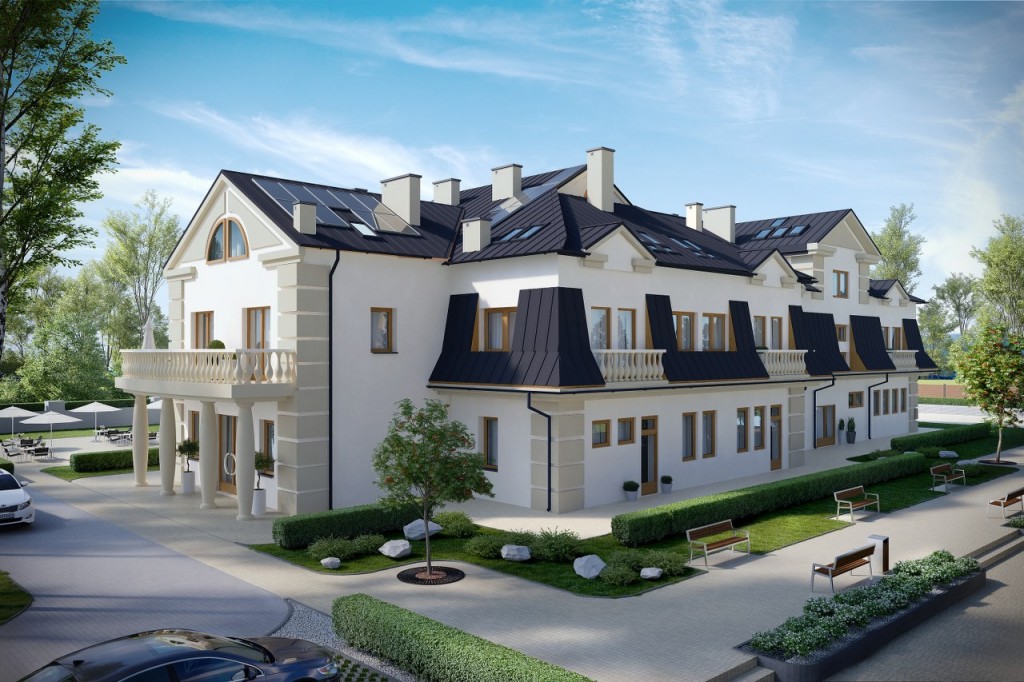
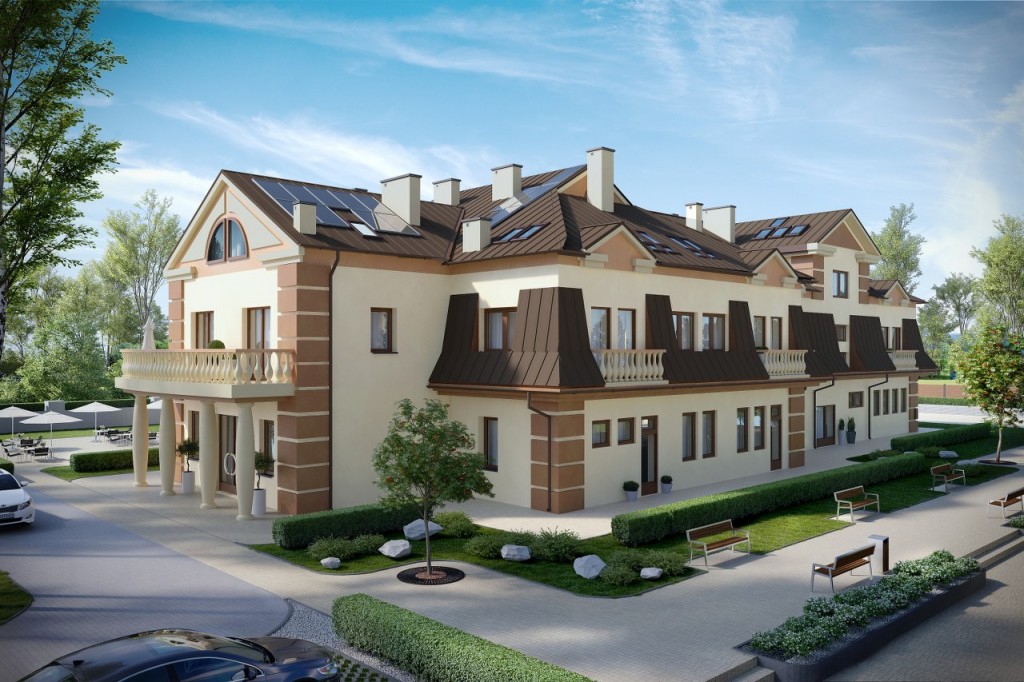
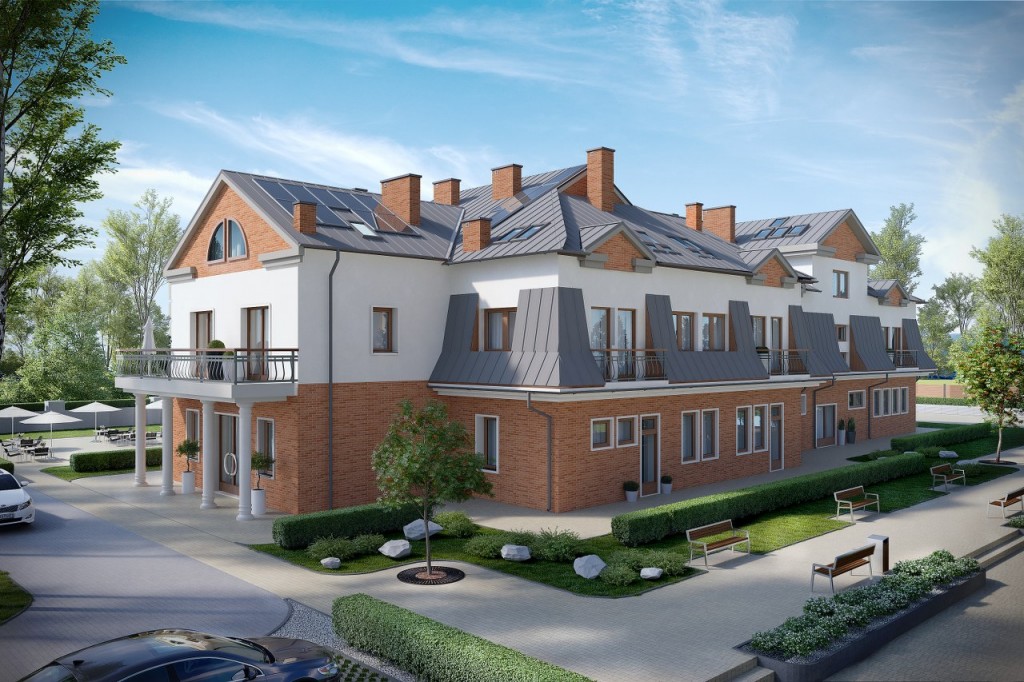
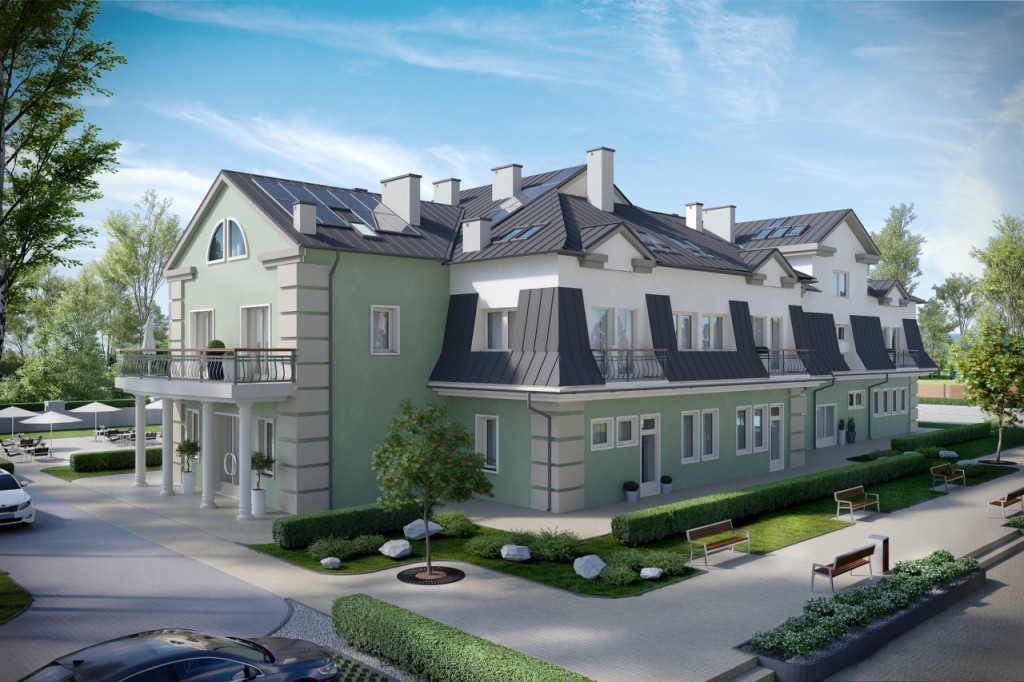
Client: 
Date: February 2015
Visualisations of a retirement home design from a catalogue for KB Projekt.




Client: 
Date: February 2015
Visualisations of a retirement home design from a catalogue for KB Projekt.




Client: 
Date: February 2015
Visualisations of a retirement home design from a catalogue for KB Projekt.




Client: 
Date: February 2015
Visualisations of a retirement home design from a catalogue for KB Projekt.
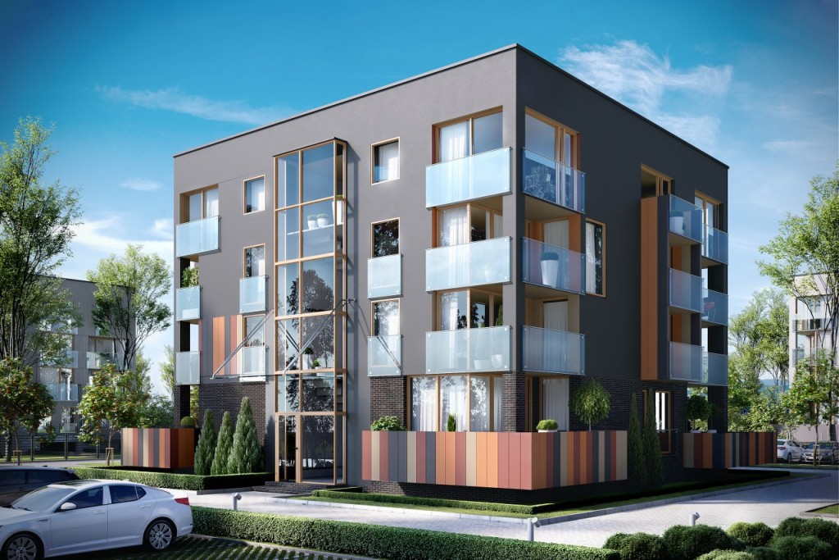
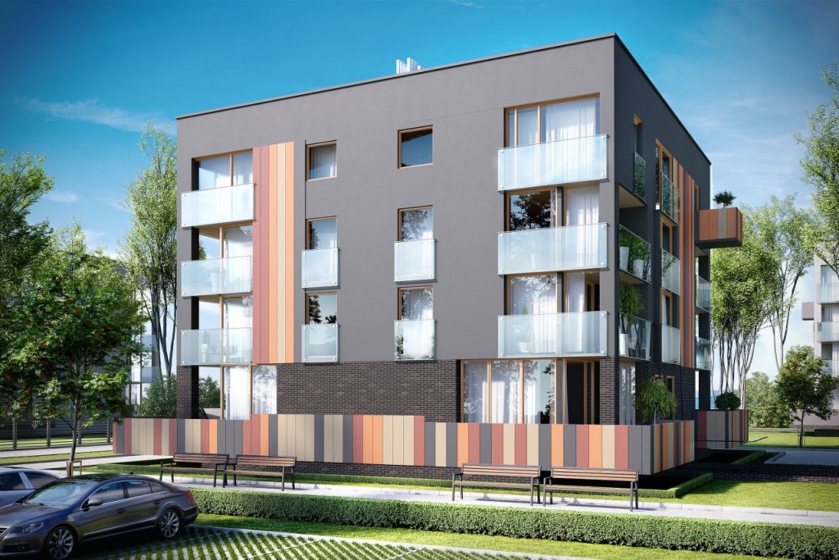
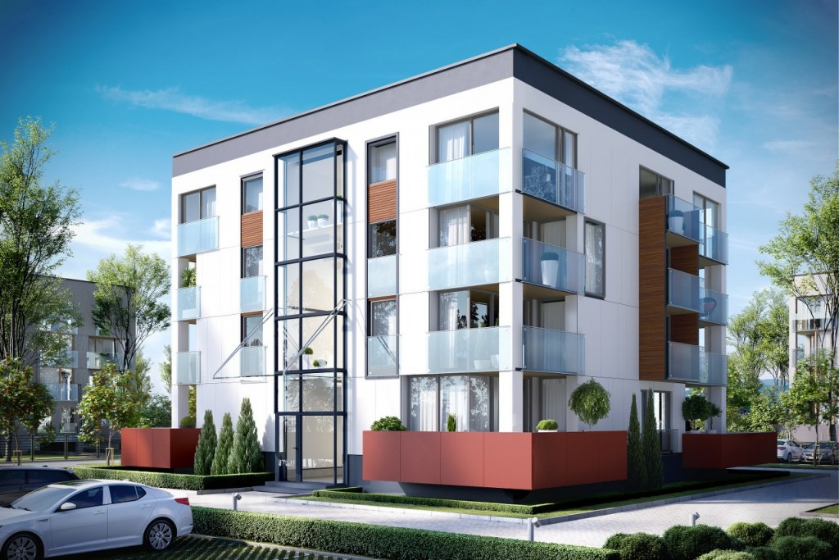
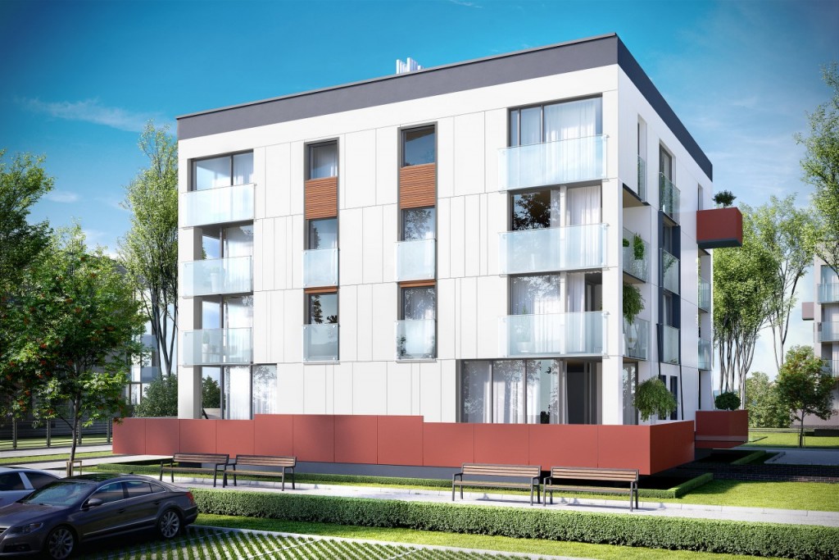
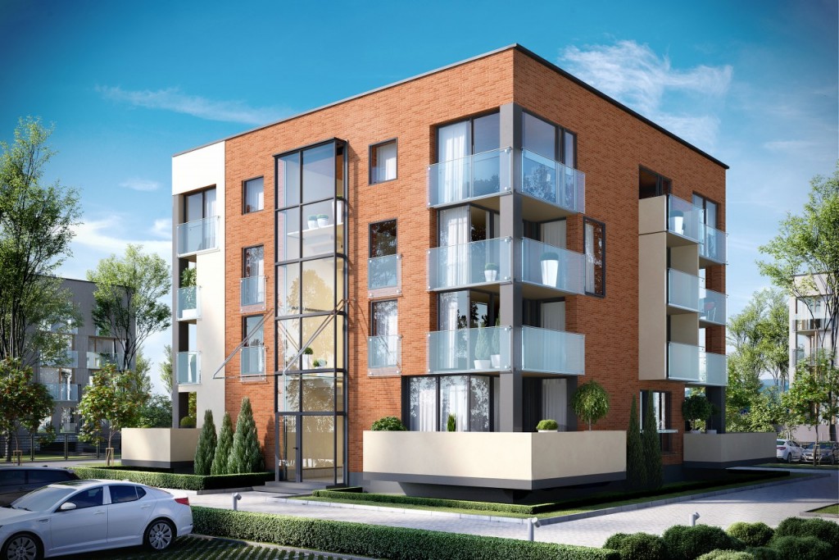
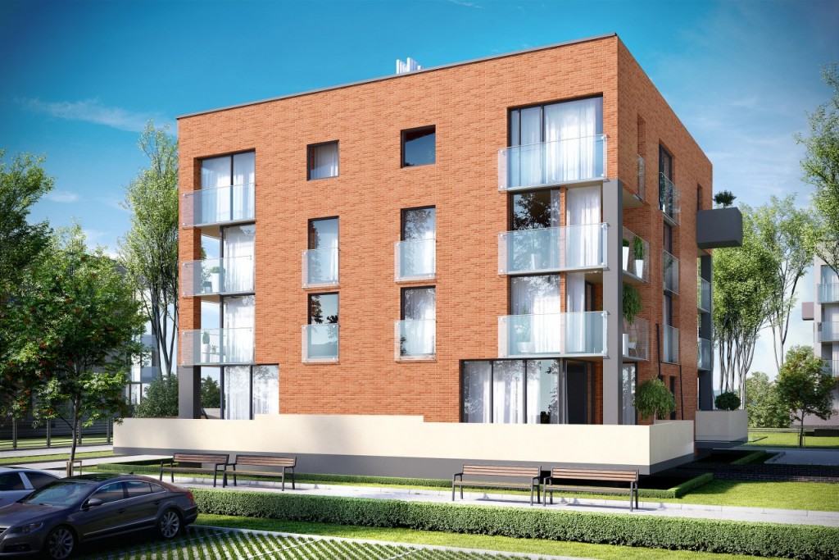
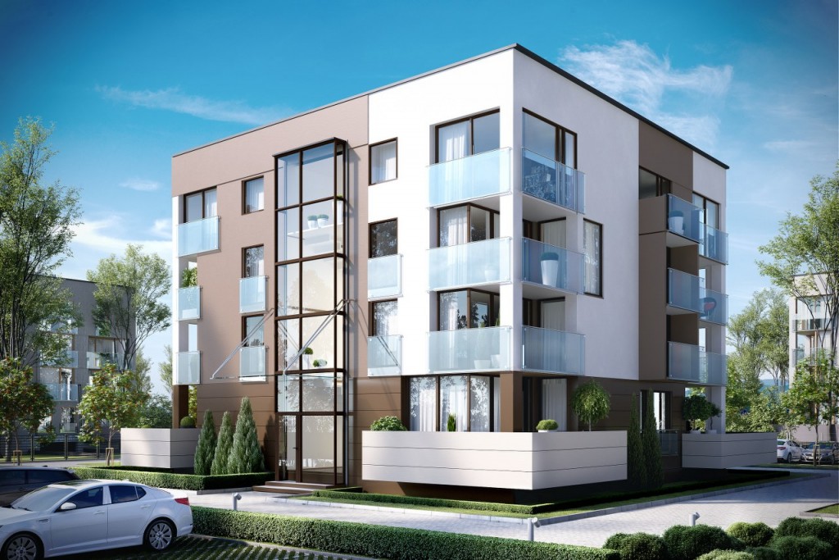
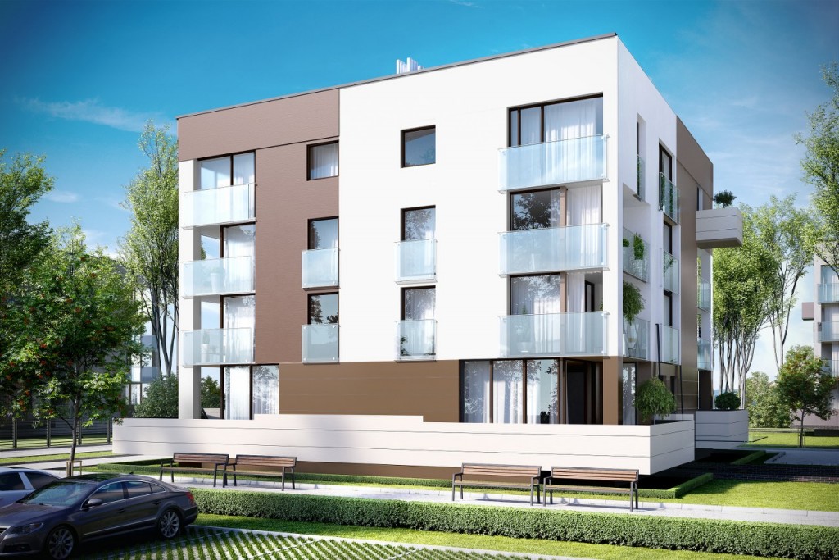
Client: 
Date: February 2015
Visualisations of a residential building design from a catalogue for KB Projekt.








Client: 
Date: February 2015
Visualisations of a residential building design from a catalogue for KB Projekt.








Client: 
Date: February 2015
Visualisations of a residential building design from a catalogue for KB Projekt.
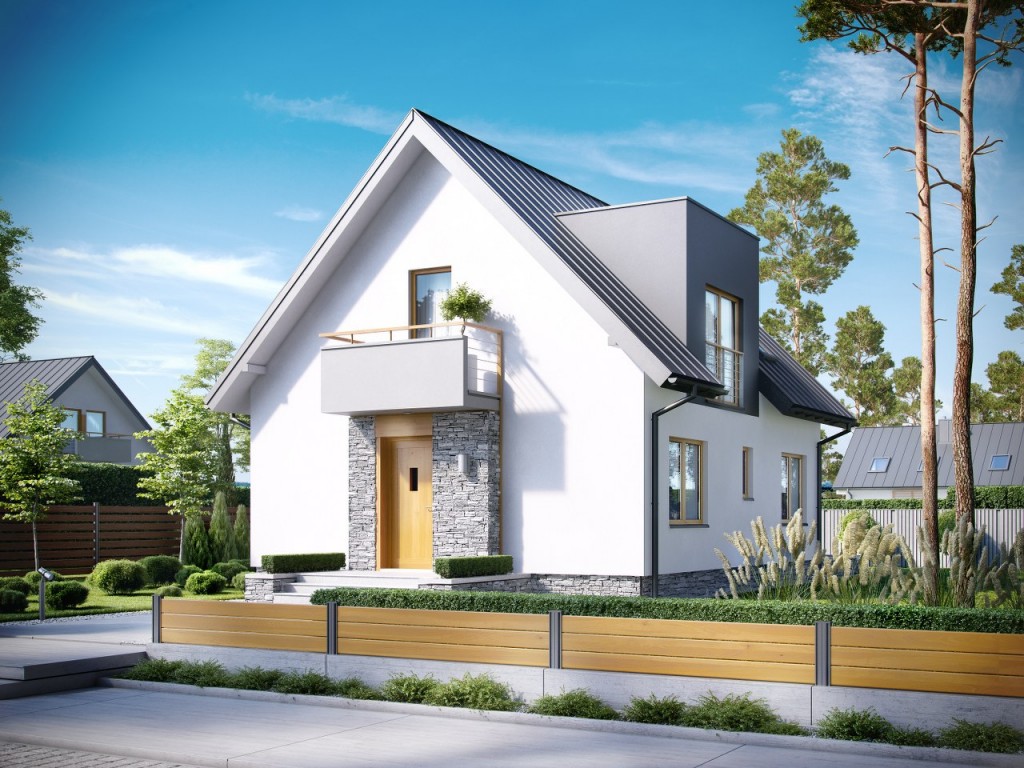
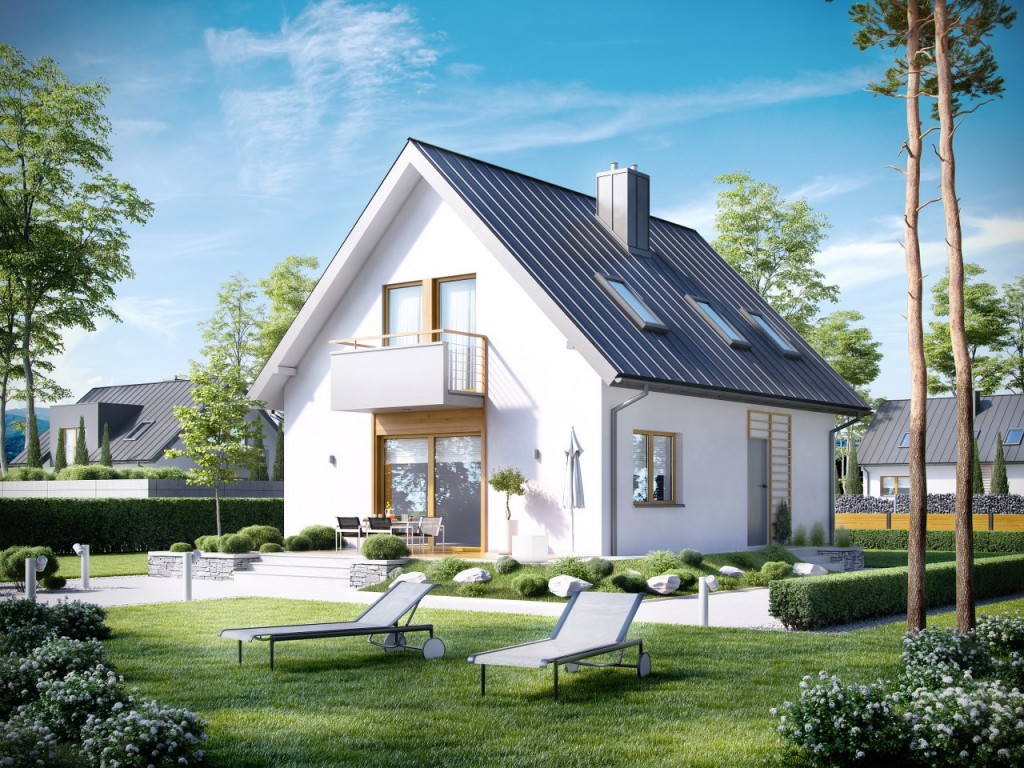
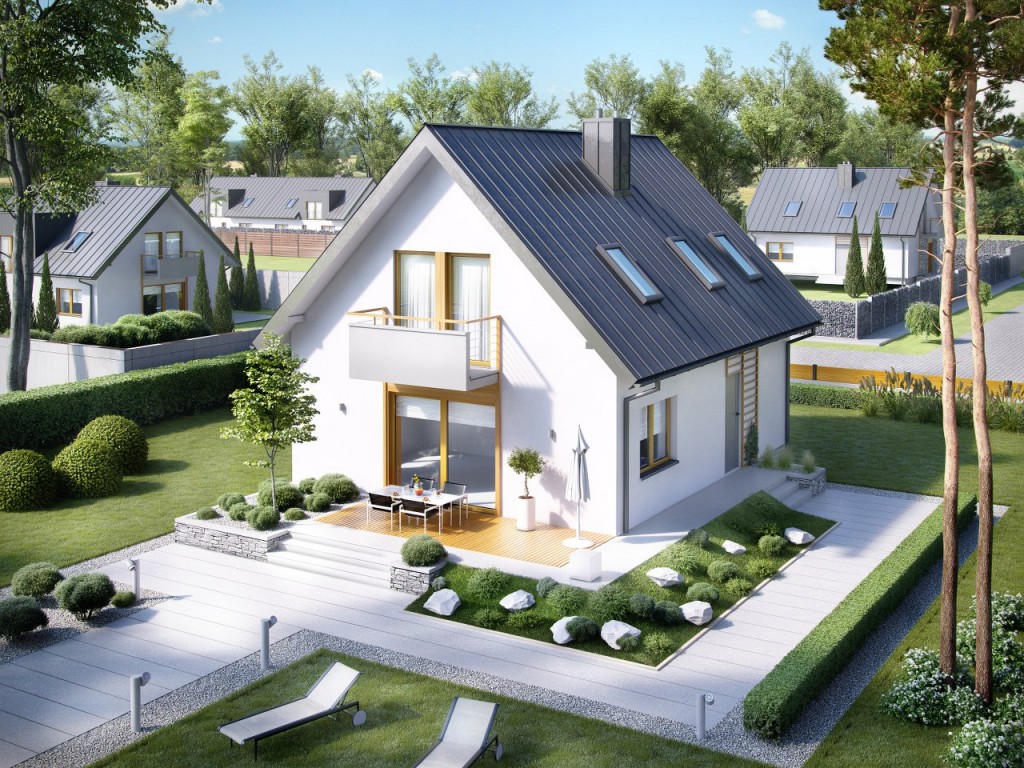
Client: 
Date: February 2015
Visualisations of the Andreas detached house design from a catalogue for Archipelag.



Client: 
Date: February 2015
Visualisations of the Andreas detached house design from a catalogue for Archipelag.



Client: 
Date: February 2015
Visualisations of the Andreas detached house design from a catalogue for Archipelag.
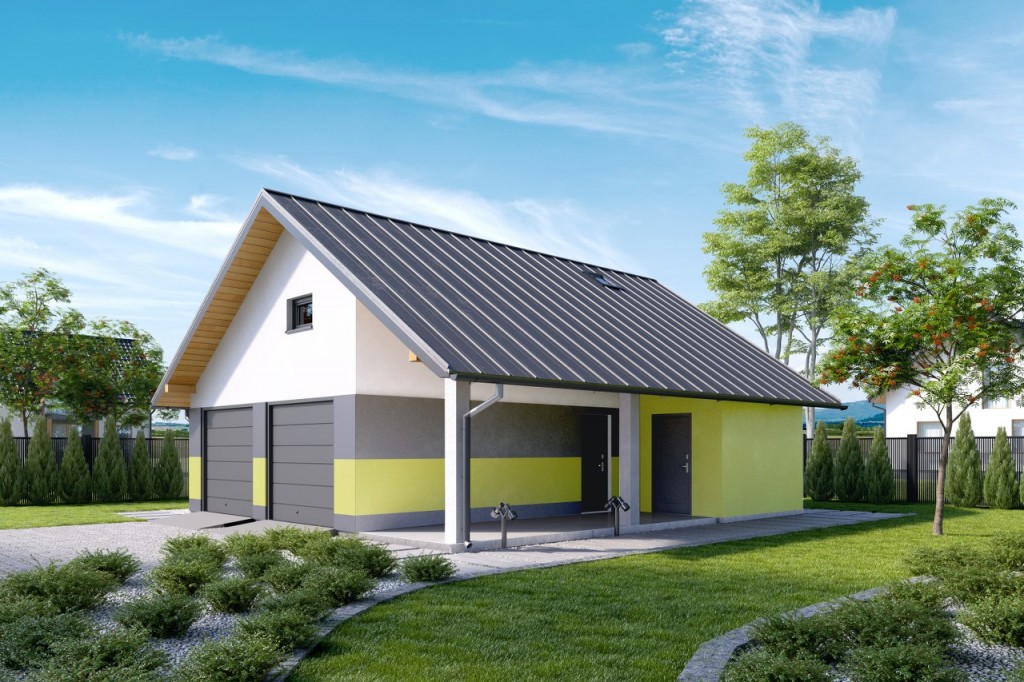
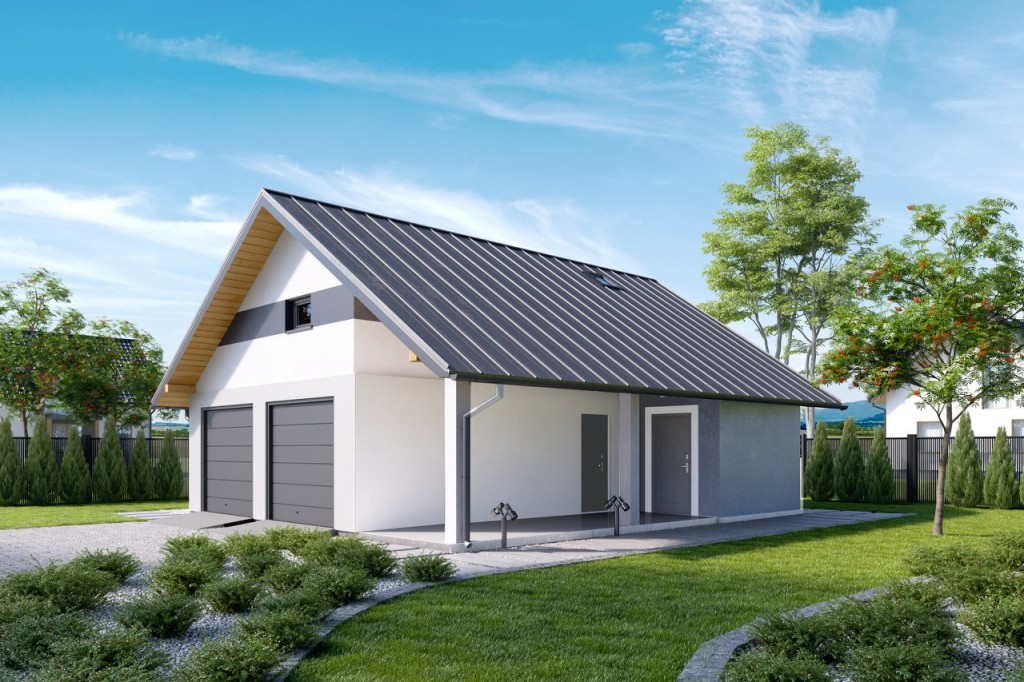
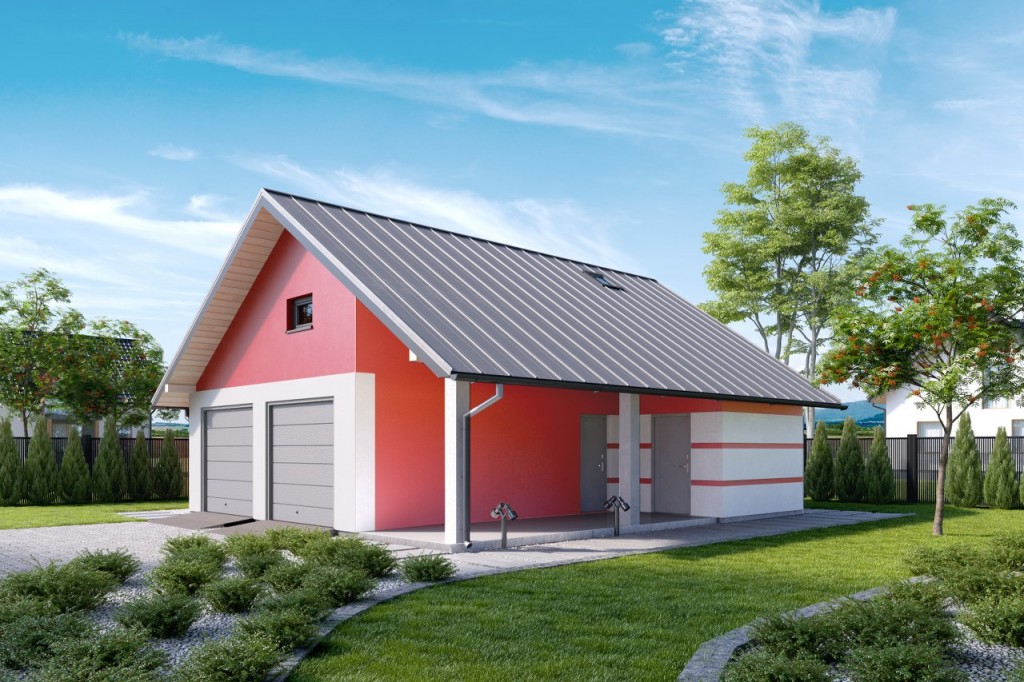
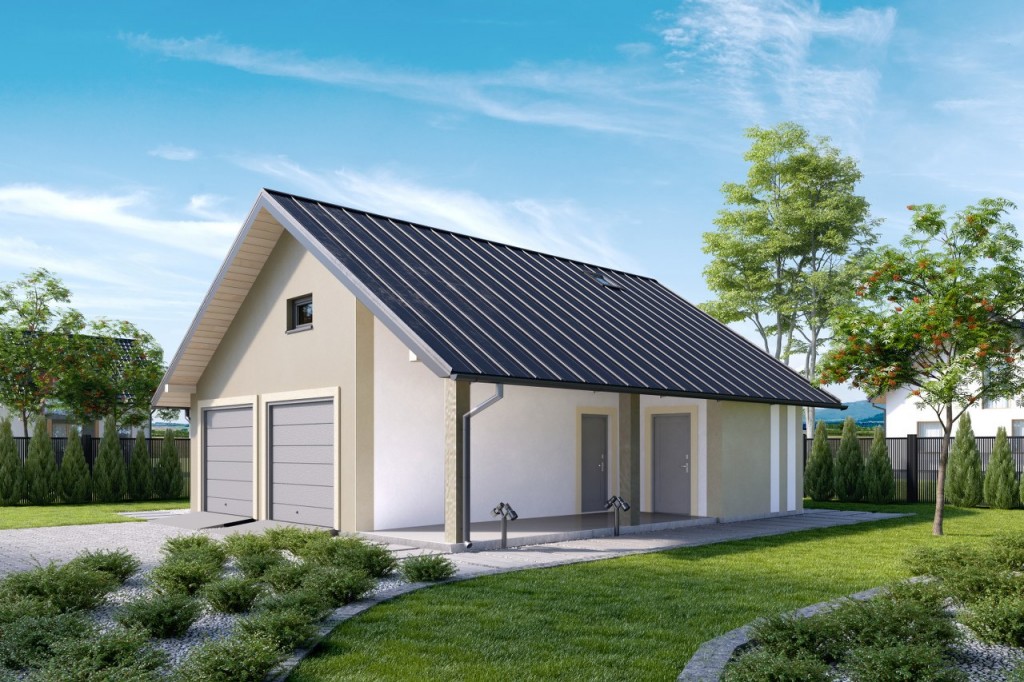
Client: 
Date: February 2014
Visualisations of a garage design from a catalogue for KB Projekt.




Client: 
Date: February 2014
Visualisations of a garage design from a catalogue for KB Projekt.




Client: 
Date: February 2014
Visualisations of a garage design from a catalogue for KB Projekt.
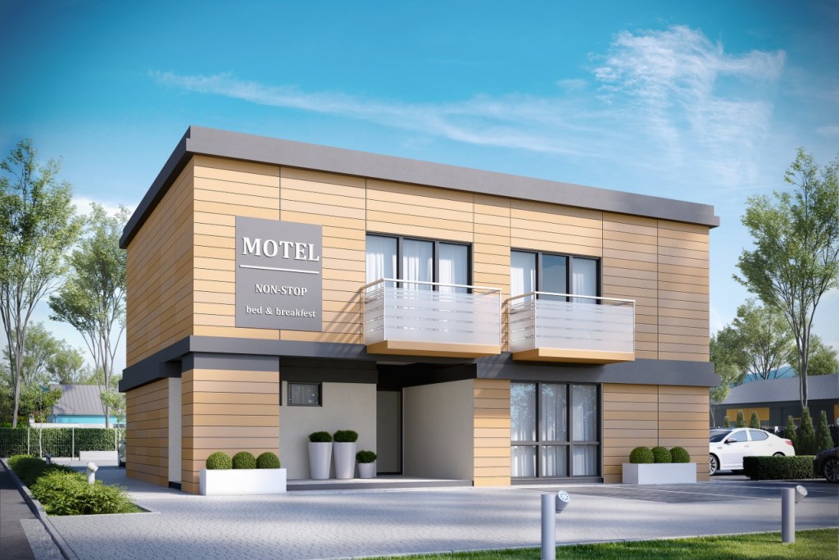
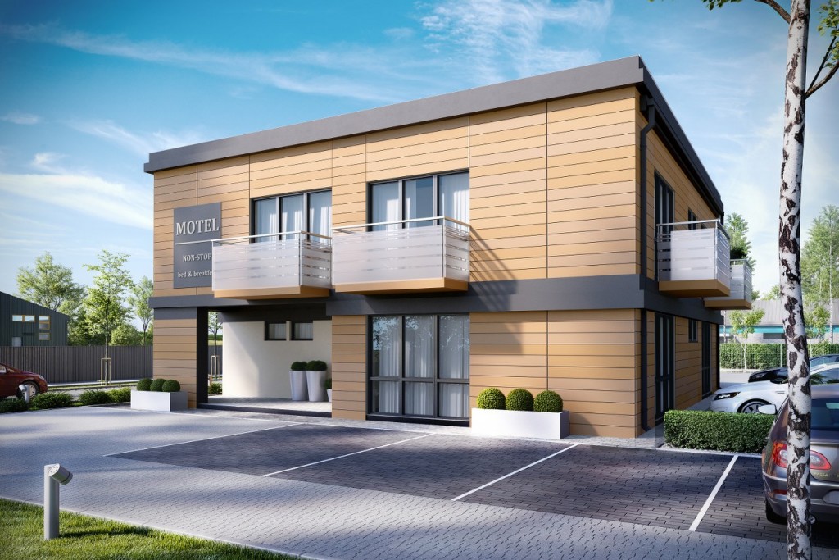
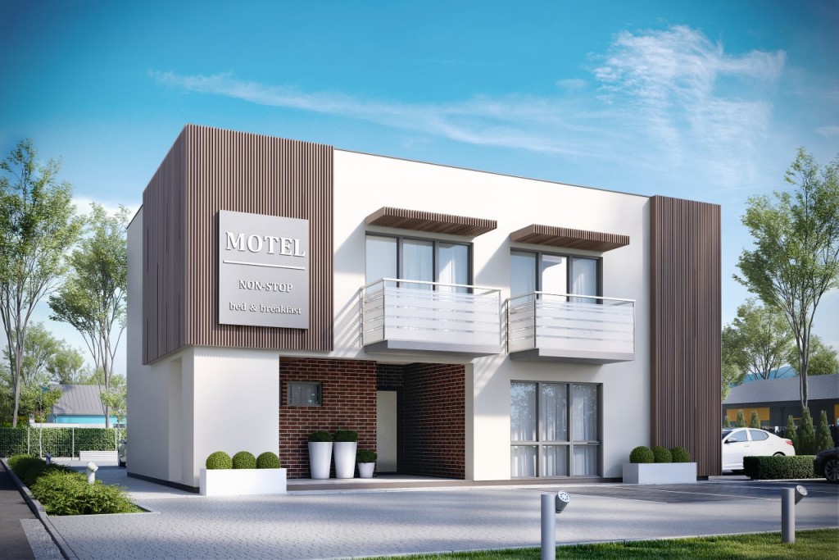
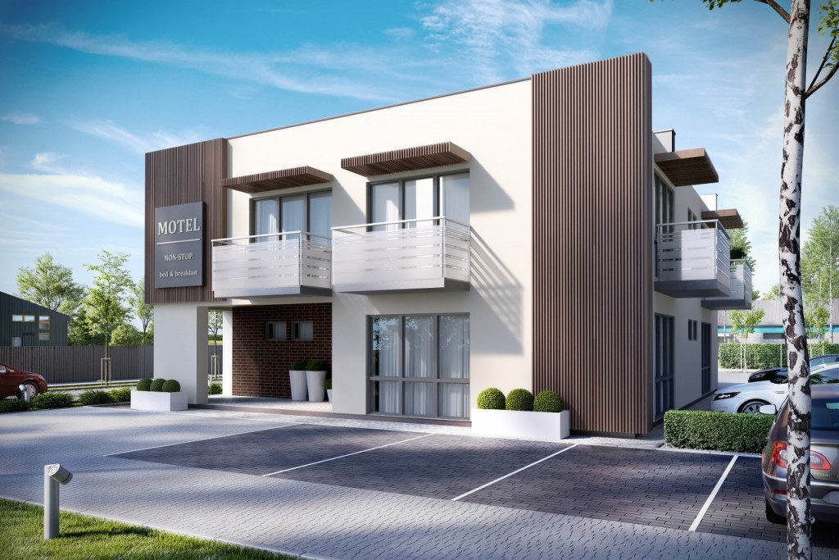
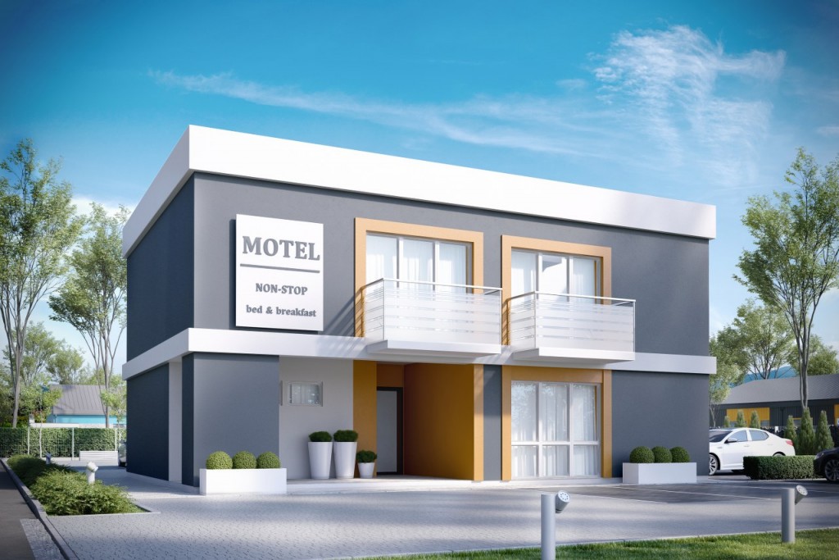
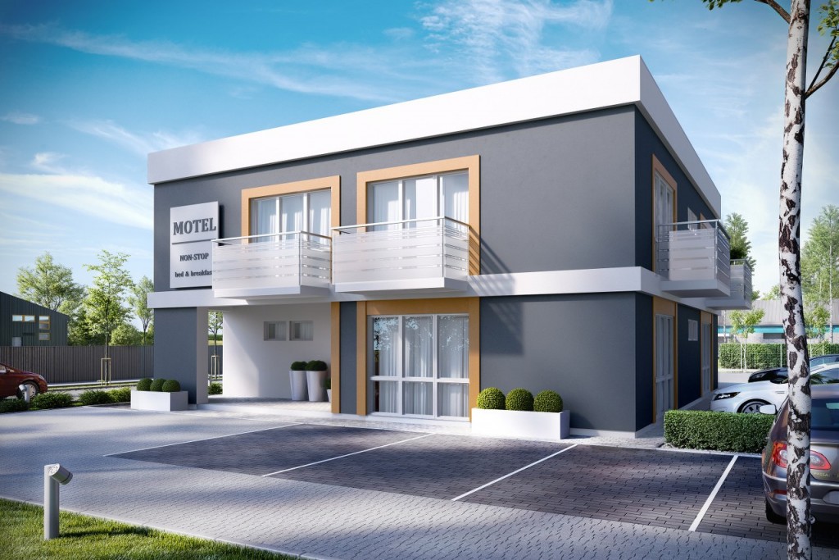
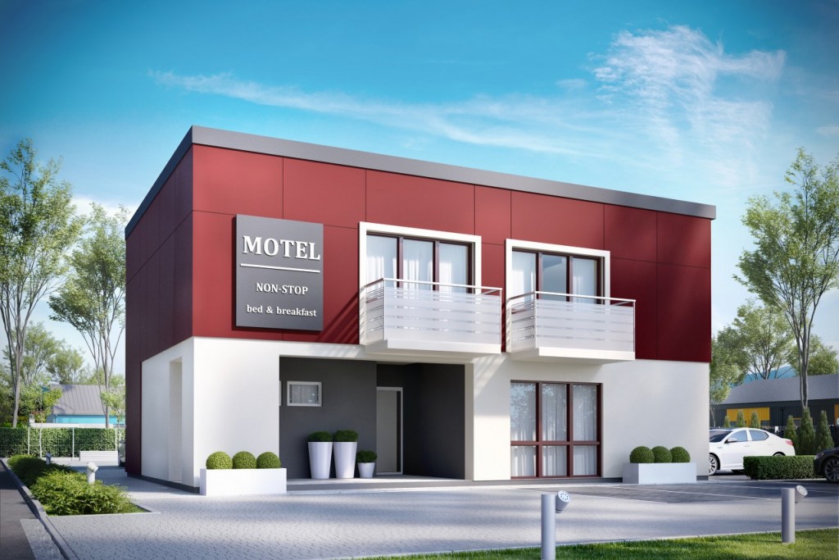
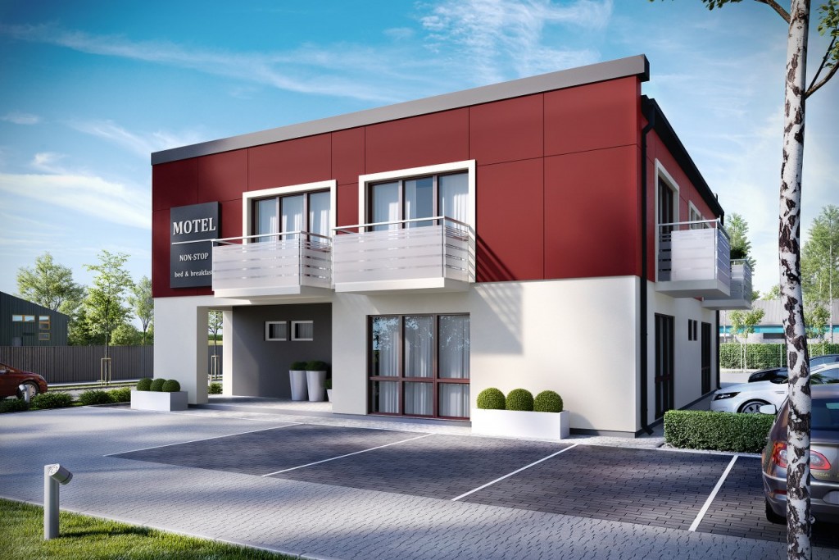
Client: 
Date: February 2015
Visualisations of a motel design from a catalogue for KB Projekt.








Client: 
Date: February 2015
Visualisations of a motel design from a catalogue for KB Projekt.








Client: 
Date: February 2015
Visualisations of a motel design from a catalogue for KB Projekt.
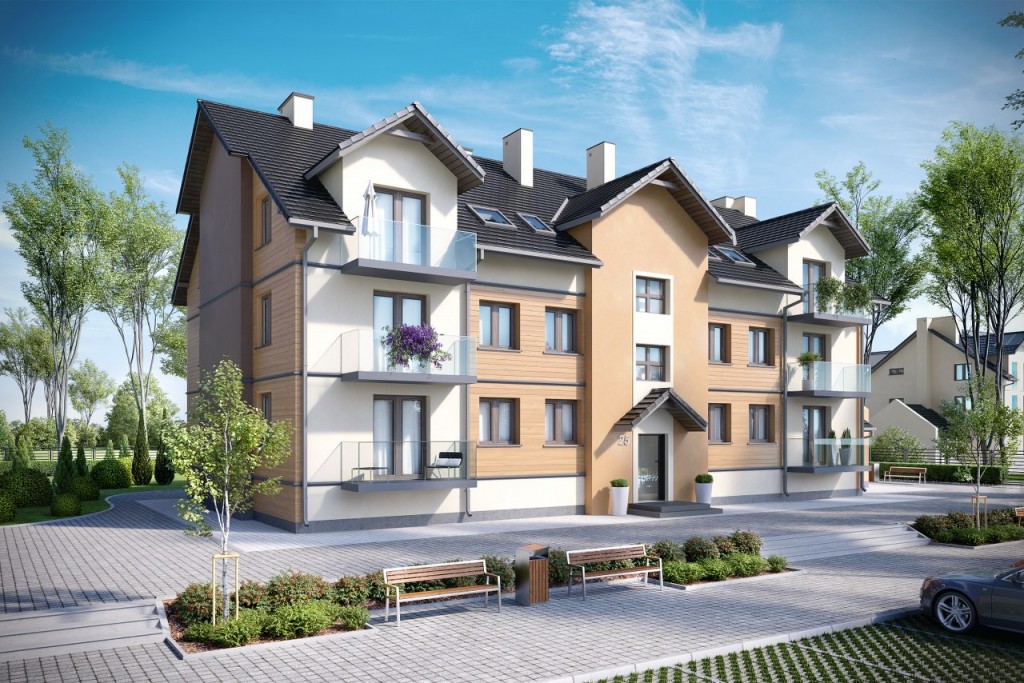
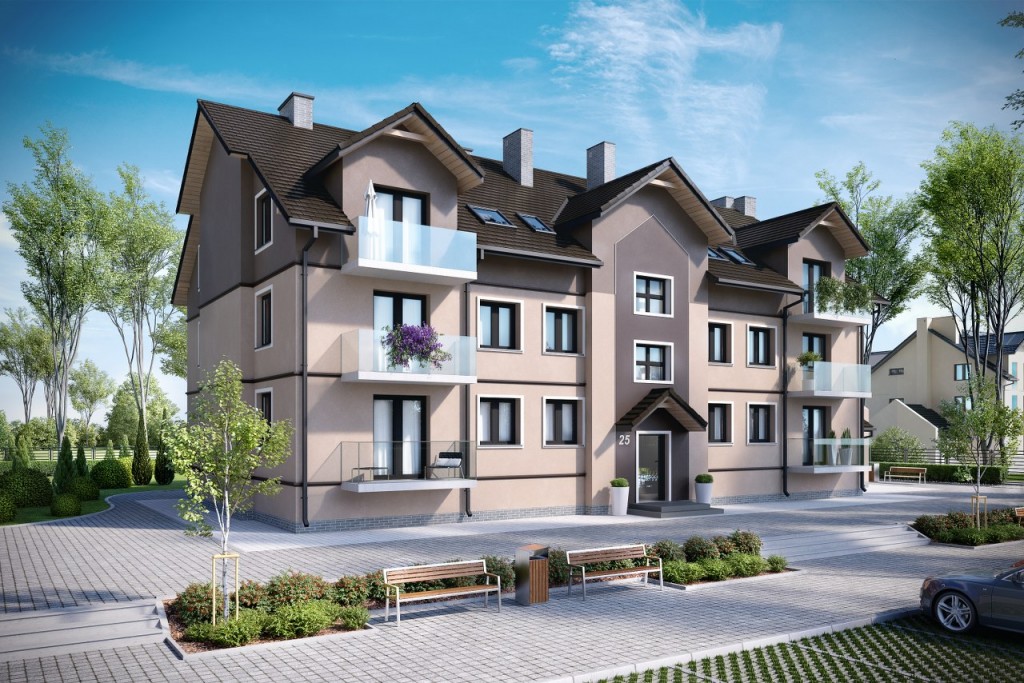
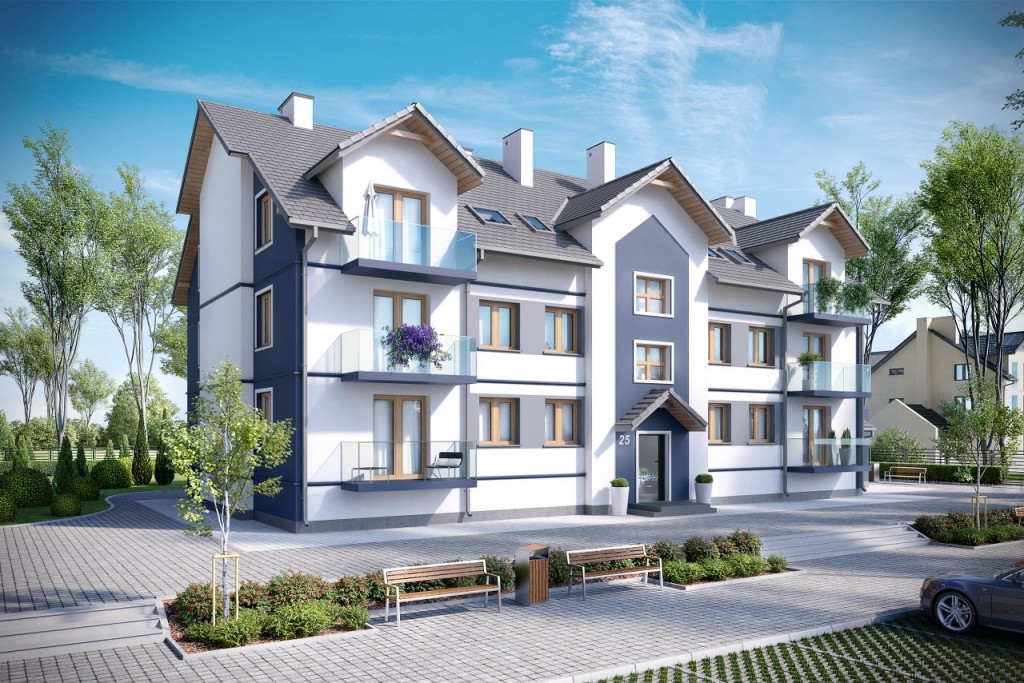
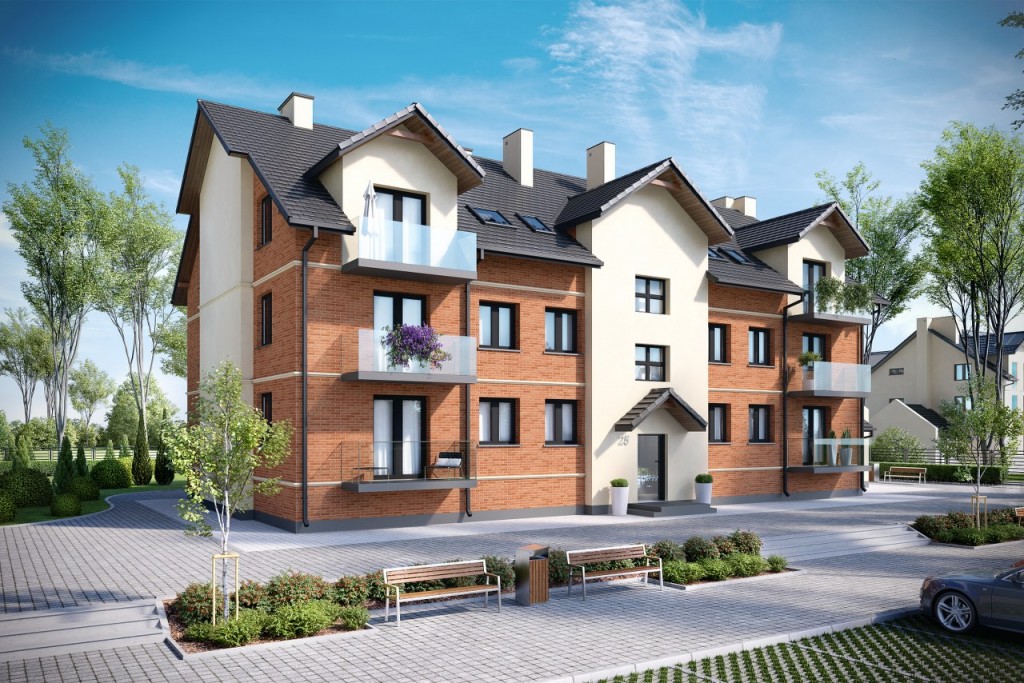
Client: 
Date: February 2015
Visualisations of a residential building design from a catalogue for KB Projekt.




Client: 
Date: February 2015
Visualisations of a residential building design from a catalogue for KB Projekt.




Client: 
Date: February 2015
Visualisations of a residential building design from a catalogue for KB Projekt.
Client: 
Date: December 2014
An animation of a detached housing development for Archipelag.
Client: 
Date: December 2014
An animation of a detached housing development for Archipelag.
Client: 
Date: December 2014
An animation of a detached housing development for Archipelag.
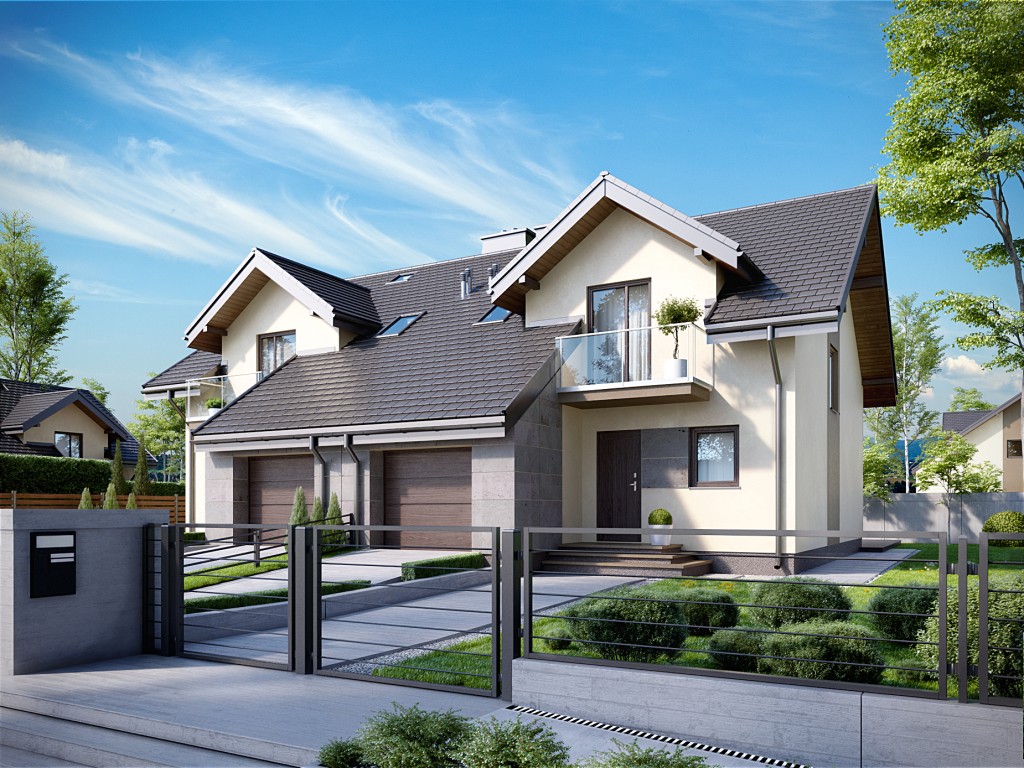
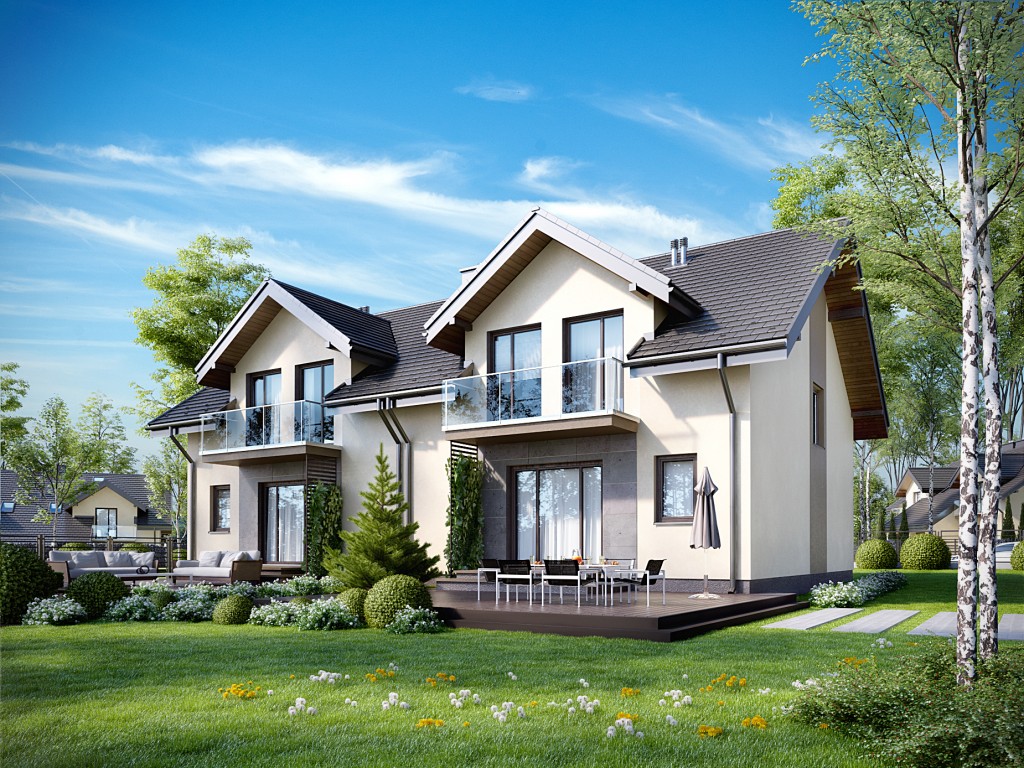
Client: 
Date: November 2014
Visualisations of the Fasano house design from a catalogue for Archigraph.


Client: 
Date: November 2014
Visualisations of the Fasano house design from a catalogue for Archigraph.


Client: 
Date: November 2014
Visualisations of the Fasano house design from a catalogue for Archigraph.
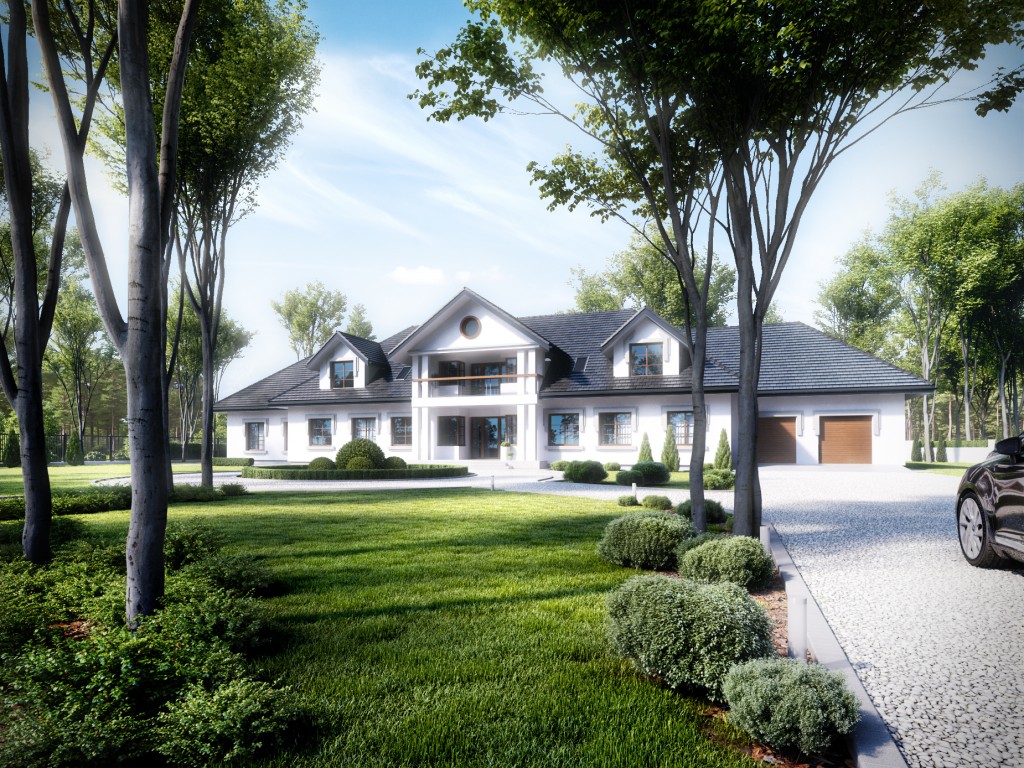
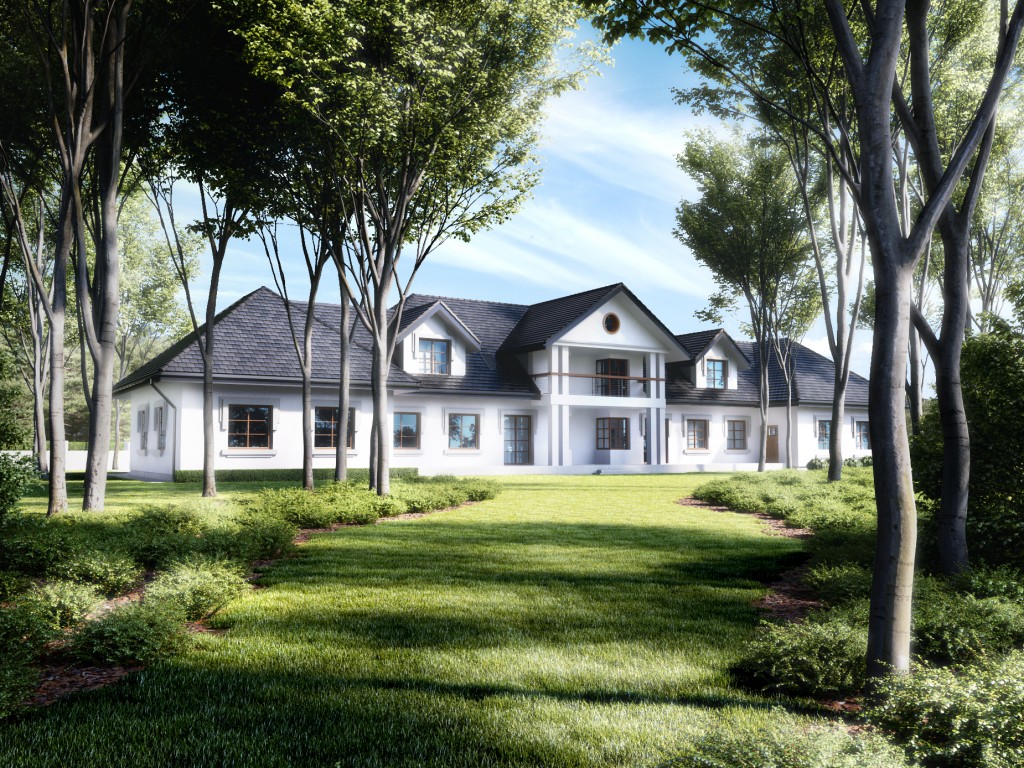
Client: 
Date: November 2014
Visualisations of a garden by the Igołomska Street in Kraków.


Client: 
Date: November 2014
Visualisations of a garden by the Igołomska Street in Kraków.


Client: 
Date: November 2014
Visualisations of a garden by the Igołomska Street in Kraków.
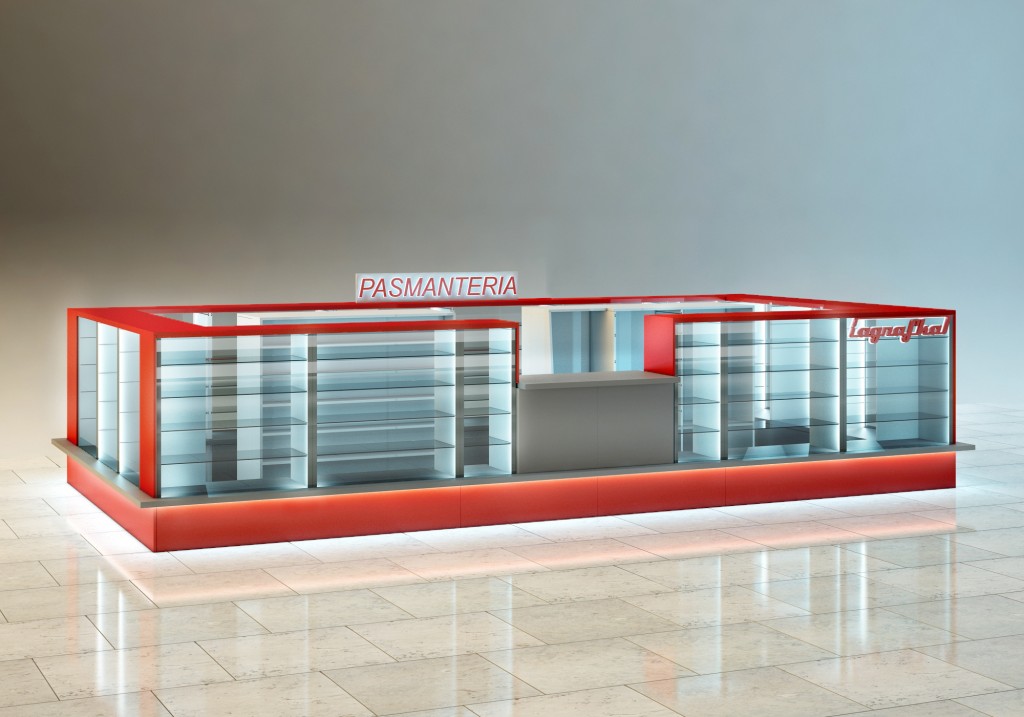
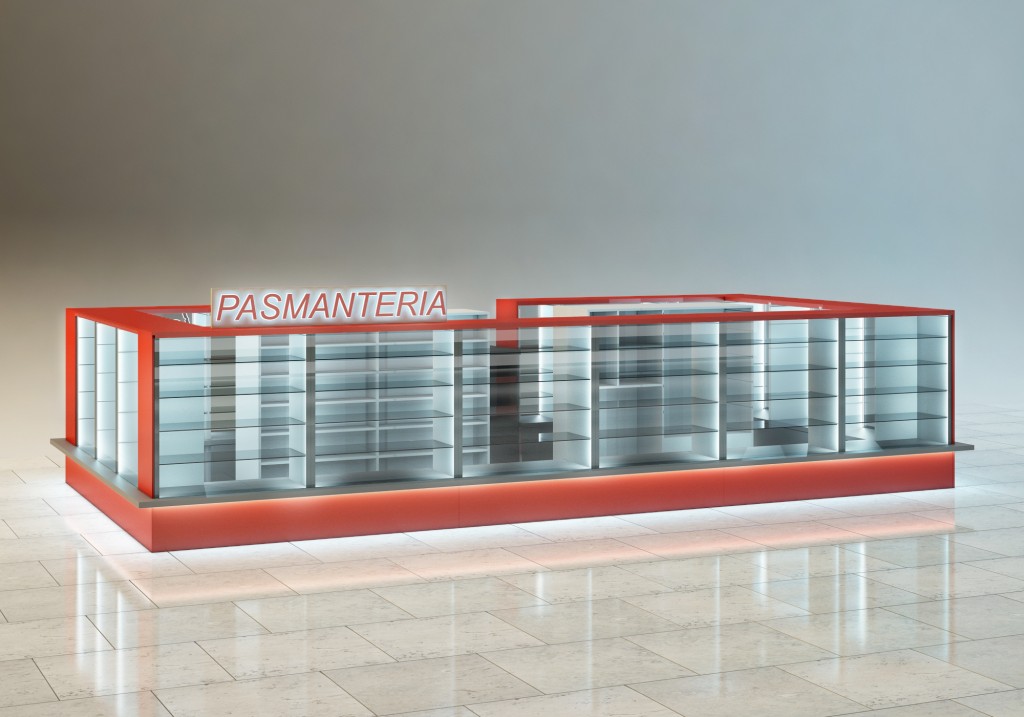
Client: 
Date: November 2014
Visualisations of a haberdashery stand, Kraków Bonarka City Centre.


Client: 
Date: November 2014
Visualisations of a haberdashery stand, Kraków Bonarka City Centre.


Client: 
Date: November 2014
Visualisations of a haberdashery stand, Kraków Bonarka City Centre.


Client: 
Date: November 2014
Visualisations of a haberdashery stand, Kraków Bonarka City Centre.
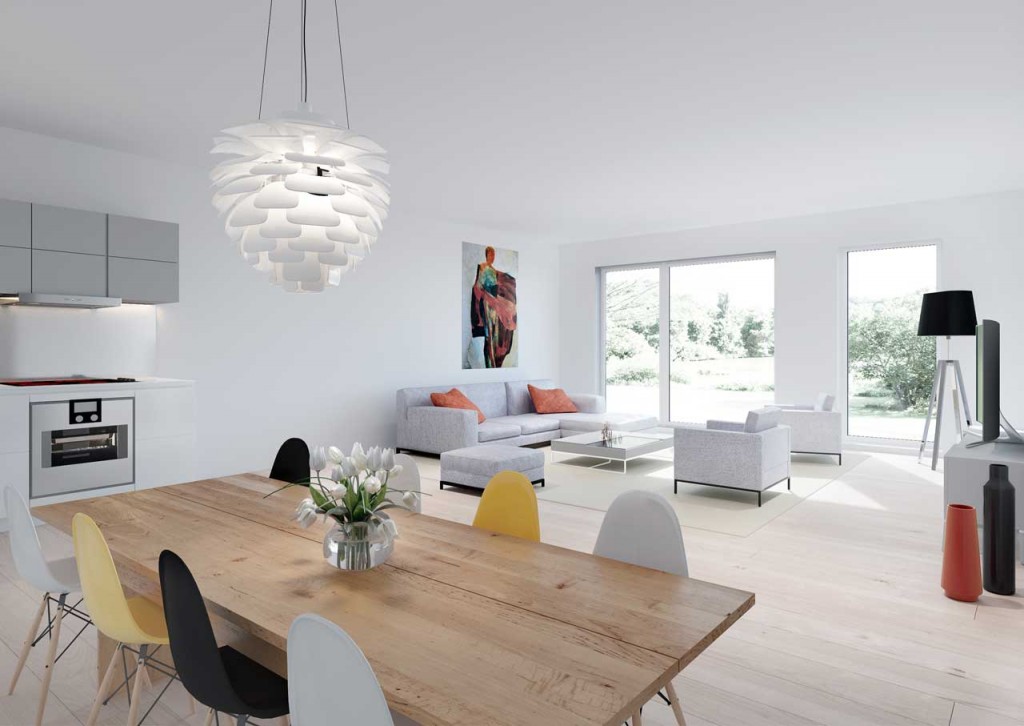
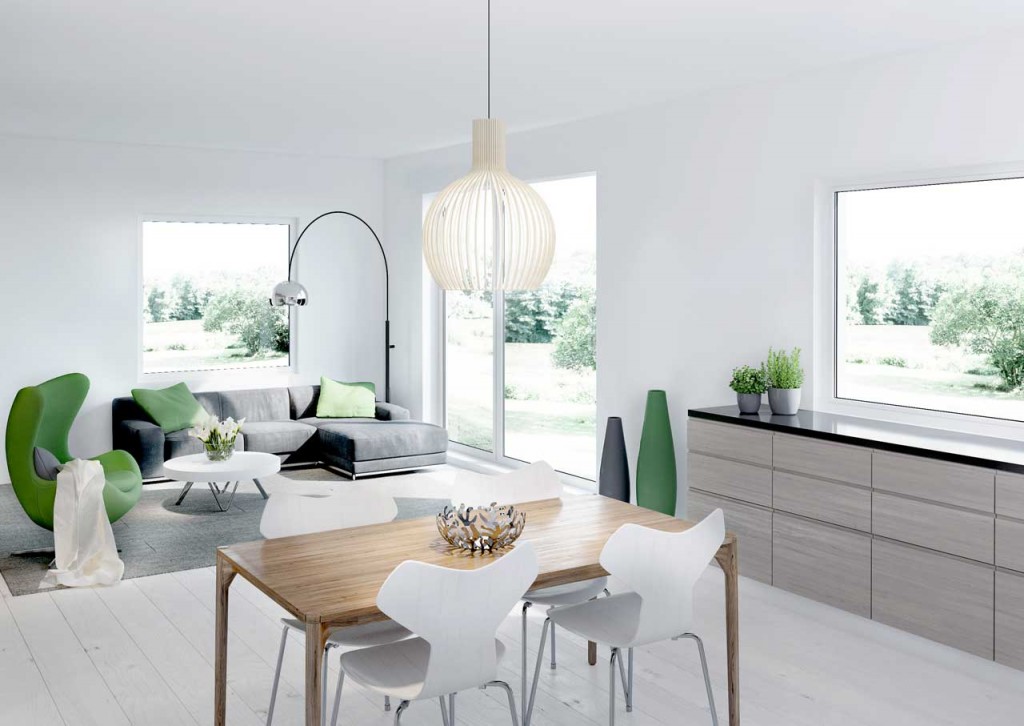
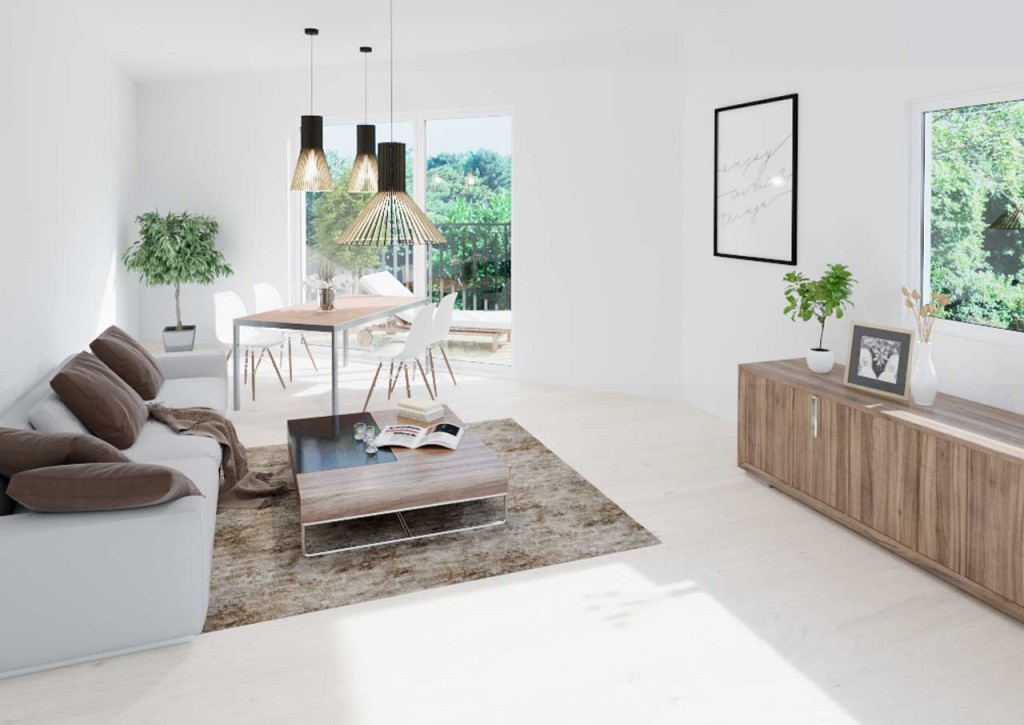
Client: 
Date: September 2015
visualizations of flats in Norway


Client: 
Date: kwiecień 2015
Visualisations of a house interior reconstructed from a photo.
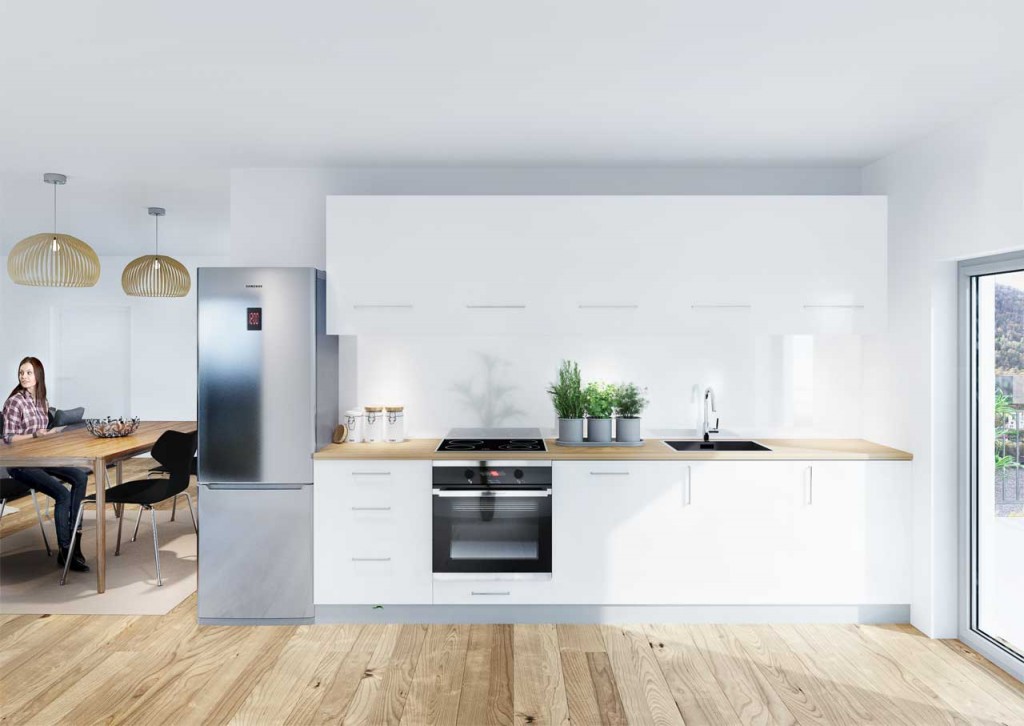
Client: 
Date: October 2015
visualization kitchen in Norway


Client: 
Date: November 2014
Visualisations of a garden by the Igołomska Street in Kraków.