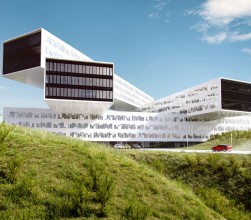
November 2013
The office visualisations that we offer are three-dimensional representations of office buildings or office space. It is presented in the form of high-quality images or an animation. In this context, our office visualisations include open-space interiors, conference rooms, and common rooms as well as the building in which these are located.
In the case of office interior visualisation we consider the arrangement of equipment and workstations but also the type and size of windows, light intensity at different times of day, office passageways and ventilation system elements. Our office visualisations also include all unusual or irregular shapes within a room such as roof slopes, etc. It also indicates how to plan office space in terms of colour.
Creating office visualisations, we take several additional aspects into account. First of all, we show how to organise the space around the building in question, with an emphasis on parking lots, boutiques and eateries, as well as include all nearby buildings. We pay special attention not only to the aesthetic aspect of an office building (e.g. window colour, glazing on the ground floor, entrance, etc.) but also its external lighting and exposure to sunlight at different times of day. It is also worth mentioning that we can add people to our office visualisations, so that they illustrate traffic in the office within specified hours