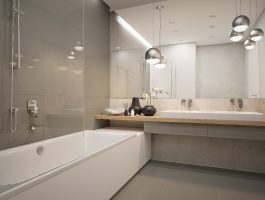
February 2017
Arranging a bathroom is a daunting task. It is so because bathrooms have many limitations. They are rather small and, as in the case of older blocks of flats or tenement houses, they may not have any windows. Additionally, bathroom designers have to match their solutions to the existing plumbing system. Furthermore, investors or design studio clients often find it difficult to understand certain concepts, e.g. the need to erect an additional partition wall in the middle of a room. That is when we, or our bathroom visualisations to be more exact, prove to be of great help.
Our visualisations of your projects include both smaller and bigger bathrooms. Bathroom visualisations created by our team do not only include a standard set of fittings but also several additional options. The use of tiles, sanitary ceramics, bathroom fixtures, bathroom furniture and the presence of radiators is evident but it is also worth knowing that we use graphic elements that correspond with the project. It means that traditional and suspended toilet bowls differ not only as far as the bathroom plan is concerned, but also in our visualisations. It also applies to various types of shower wall panels, colours of mirrors, radiator shapes, lamps and light fixtures or the colour and type of individual sanitary fixtures. Besides, every bathroom visualisation created by us includes specific installation solutions, especially when it comes to the arrangement and size of ventilation grilles, so that we can plan the airflow in the room. Implementing the possibility to observe the changing intensity of light (also reflected) at given times of day and night is as evident as the need to adapt the type of visualisation (animation, images, the number of shots) to our client’s needs.
That is why we invite and encourage you to choose our offer. Below, you will find examples of our bathroom visualisations.