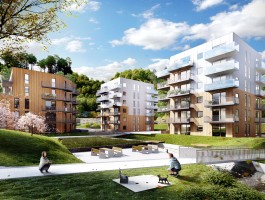
September 2015

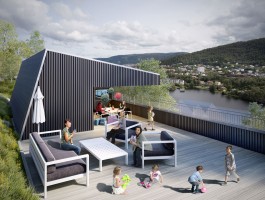
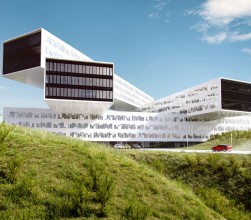
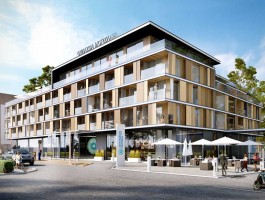
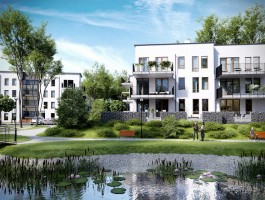
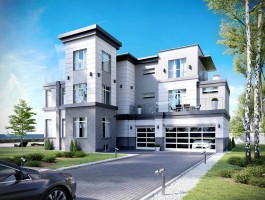
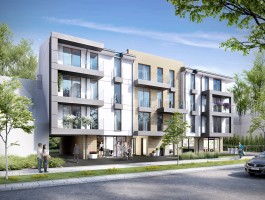
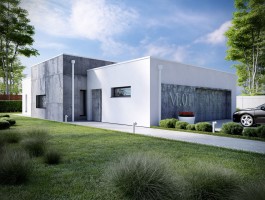
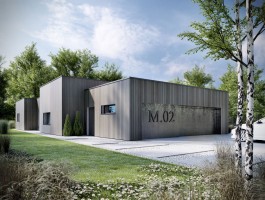
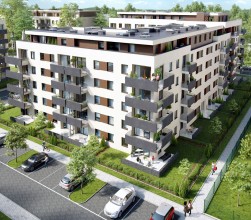
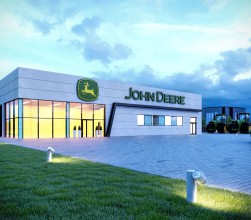
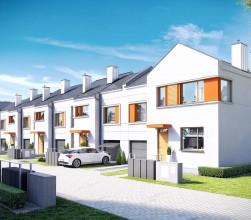
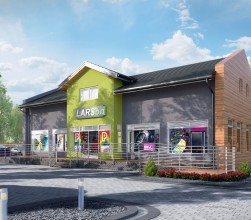
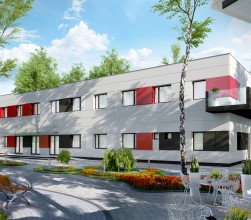
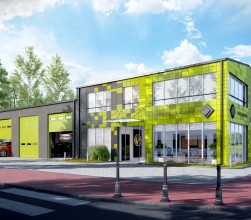
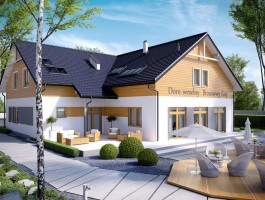
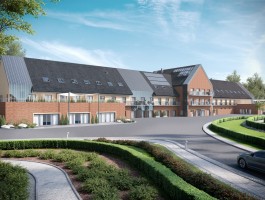
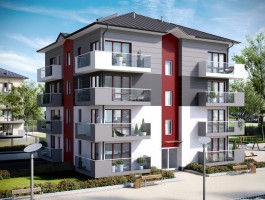
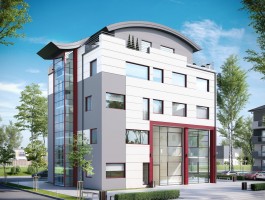
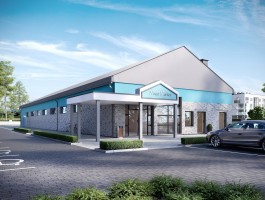
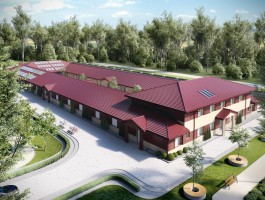
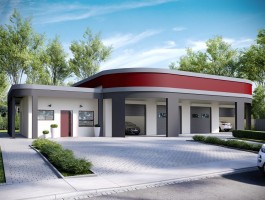
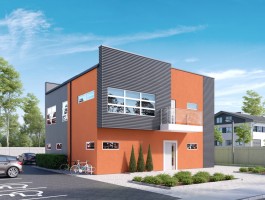
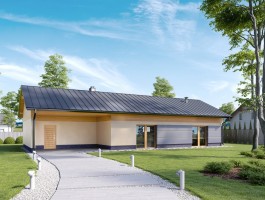
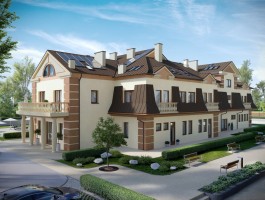
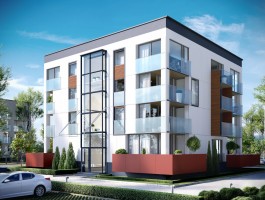
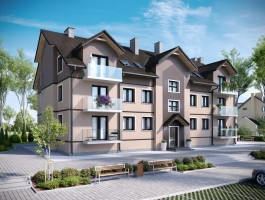
In many ways, building visualisations constitute the most interesting type of projects. It is so because of the exceptionally wide range of activities that they include. They do not only refer, as one would think, to the purely aesthetic aspects of a given building. A building visualisation is not complete until you consider its surroundings and the area development plan.
That is why large-size building visualisations (residential, public utility and corporate buildings) constitute a real challenge. They encompass a great number of specific elements that should be incorporated into a project. Aside from the most obvious aspects such as roads, pavements, cars and fences, a building visualisation can include squares, parking spaces and, above all, other buildings, i.e. detached houses, blocks of flats or public utilities.
Large-size building and housing estate visualisations are mostly viewed as a tool dedicated to developers. Developers who have a concrete, materialized vision in the form of three-dimensional images or animations can present it to investors, showing them the body of a building, its appearance and how it matches the environment by means of different depictions or surrounded by various details.
Building visualisations do not have a fixed price offering. They are relatively complicated projects and their costs depend on e.g. the scale, precision, and amount of detail or number of shots.